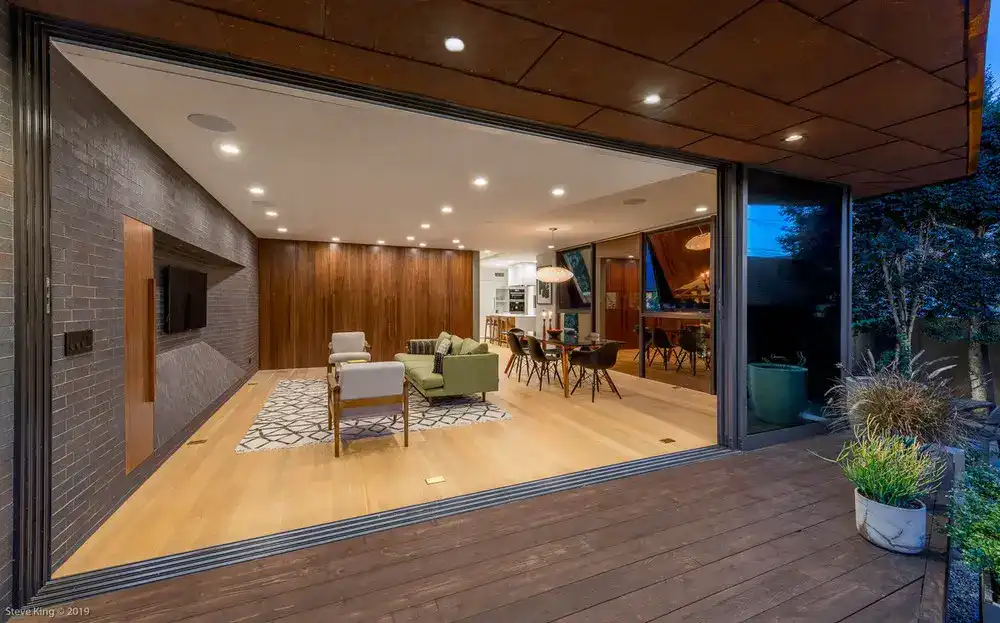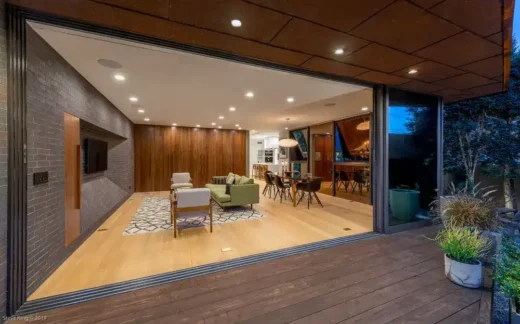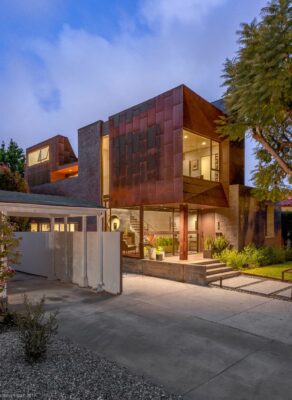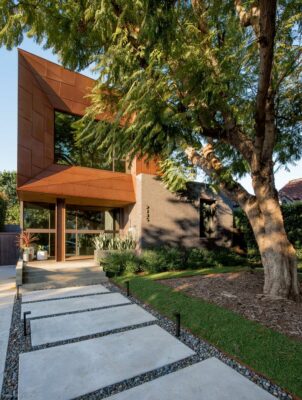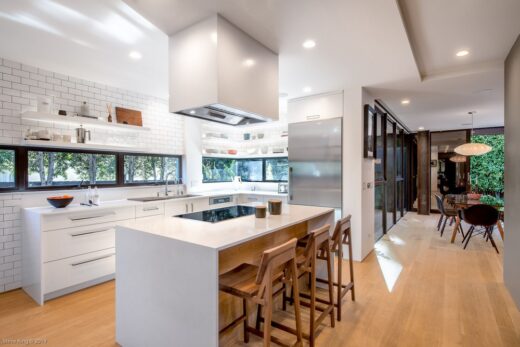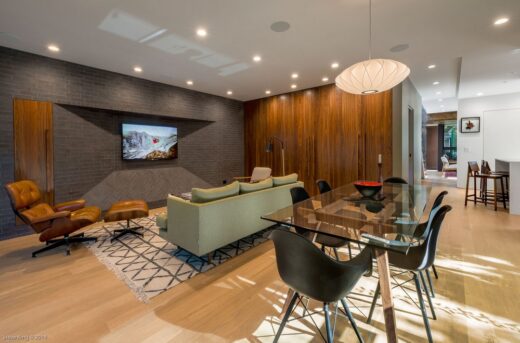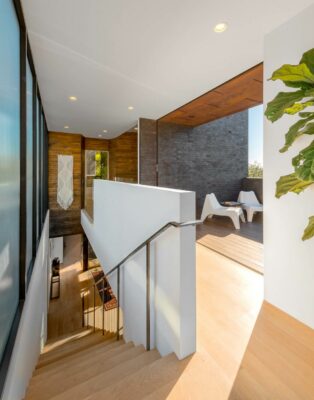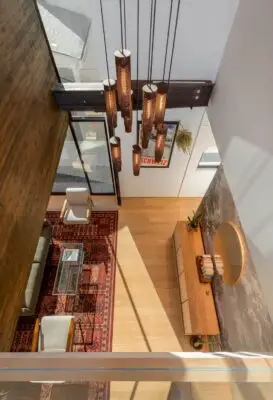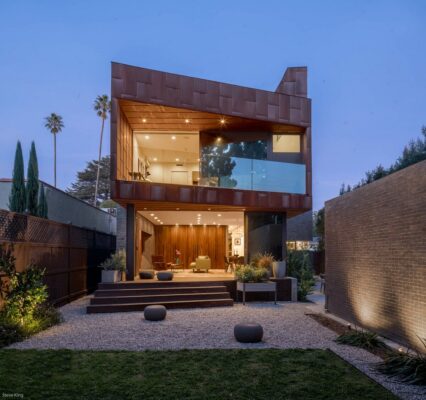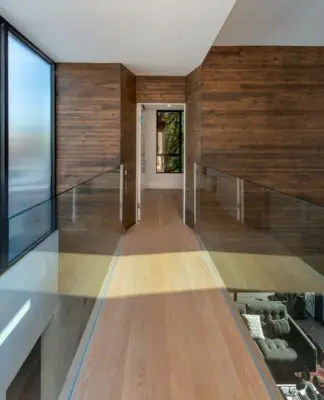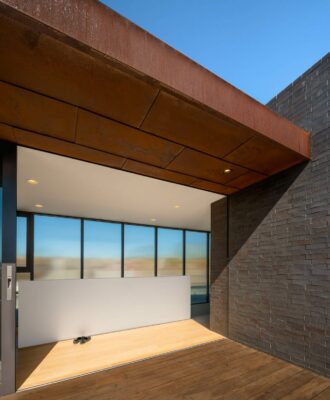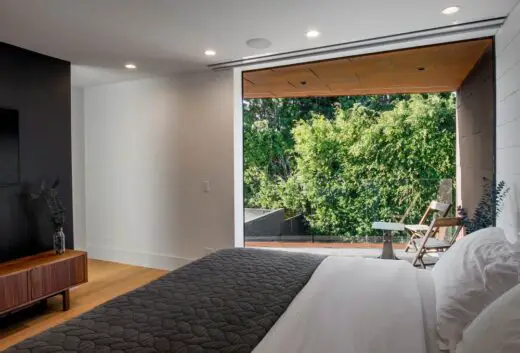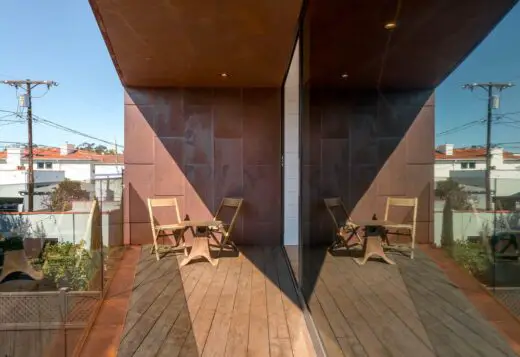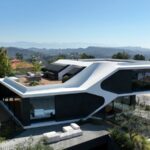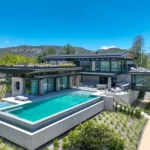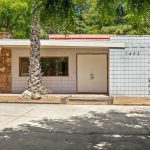Prosser Residence, Los Angeles Building, Southern Californian Architecture Images
Prosser Residence in Los Angeles
post updated April 17, 2025
Design: NWGC Inc. Construction
Location: Los Angeles, California, USA
Photos: Steve King
May 5, 2022
Prosser Residence, LA
The Prosser Residence in west Los Angeles explores how a residence in a busy urban area can create spaces that are private, intimate, light-filled and interconnected. Spaces and form are differentiated through the use of material and woven together to create a harmonious, engaging composition.
what was the project brief?
The client was looking for a home that resembled designs found in more design forward parts of the city such as Venice and Silverlake. The goal was to create a variety of adaptable interconnected spaces that took advantage of the projects orientation and connection to modest outdoor gardens.
Passive ventilation, maximum access to daylight, while balancing a sense of privacy and retreat were project objectives.
What were the key challenges?
The project faced some obstacles that made its objectives a bit more complicated to realize. The discovery of a massive municipal storm sewer that ran under the site and could not be disturbed, a non-standard very narrow site, and a very heavily trafficked narrow street were a few of the site conditions that directly effected the project’s design.
Prosser Residence in Los Angeles, California:
Design: NWGC Inc. Construction – https://www.nwgcinc.com/
Completion date: 2017
Building levels: 2
Photography: Steve King
Prosser Residence, Los Angeles Building images / information received 050522
Location: Los Angeles, Southern California, USA.
Los Angeles Buildings
Major Frank Gehry building design in Los Angeles:
Contemporary Los Angeles Architecture
L.A. Architecture
L.A. Architectural Projects
Architecture Tours Los Angeles by e-architect
3000 Benedict Canyon Mansion, L.A.
Design: Whipple Russell Architects
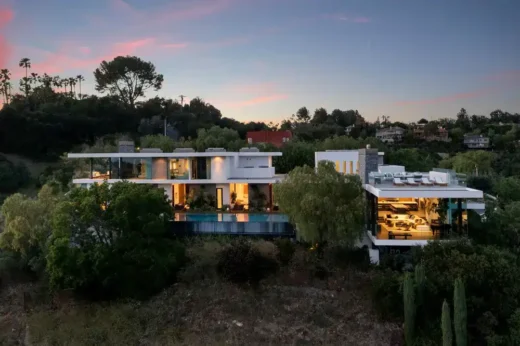
photo Courtesy of The Oppenheim Group
Centered Home
Design: Annie Barrett and Hye-Young Chung
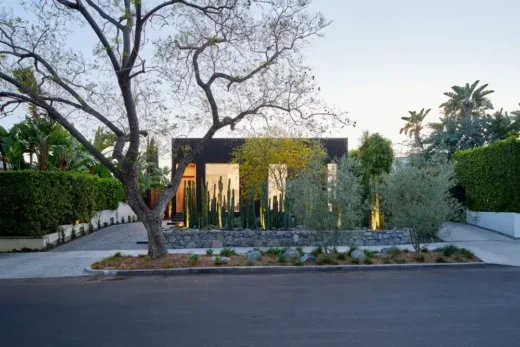
photo : Brandon Shigeta
Gardenhouse Wilshire Boulevard
Comments / photos for the Prosser Residence, Los Angeles designed by NWGC Inc. Construction page welcome

