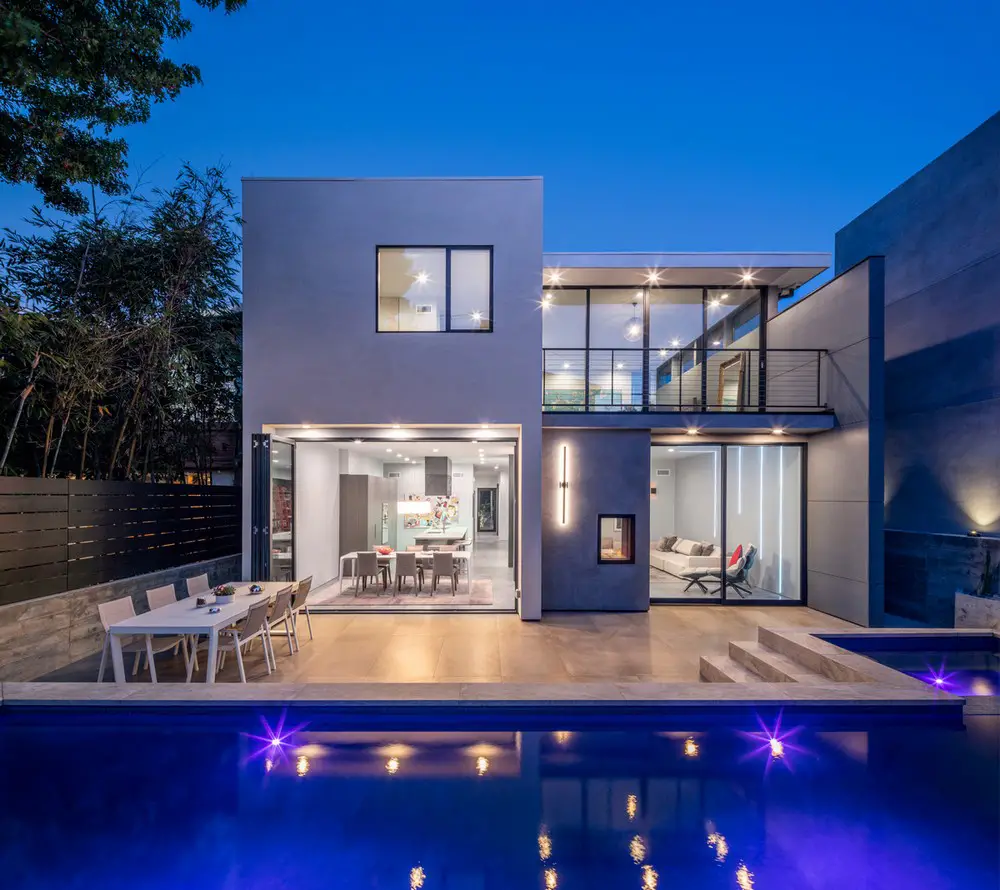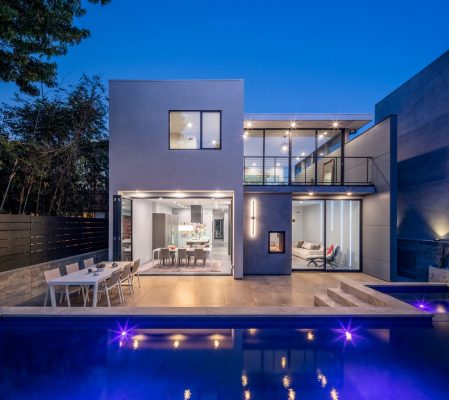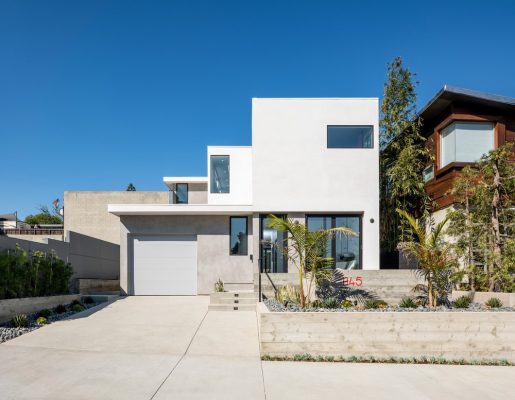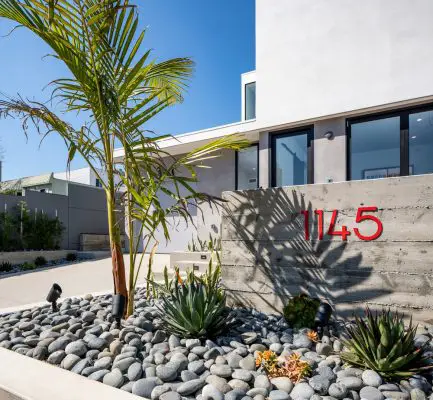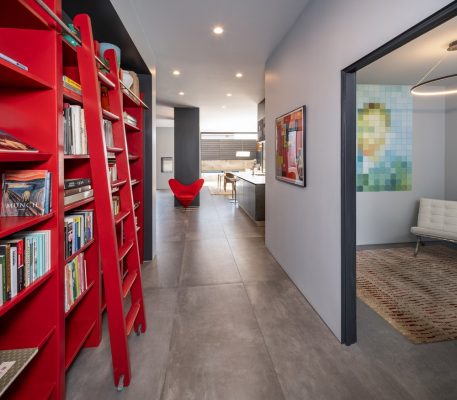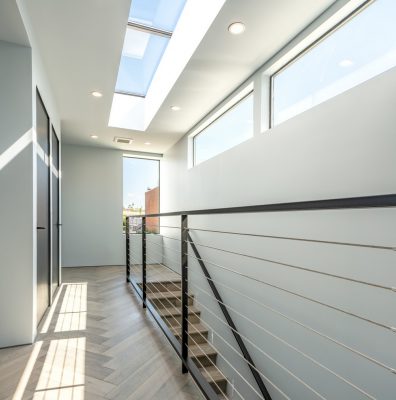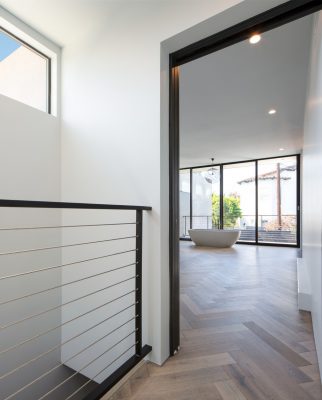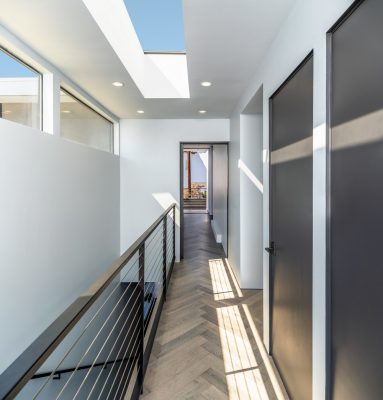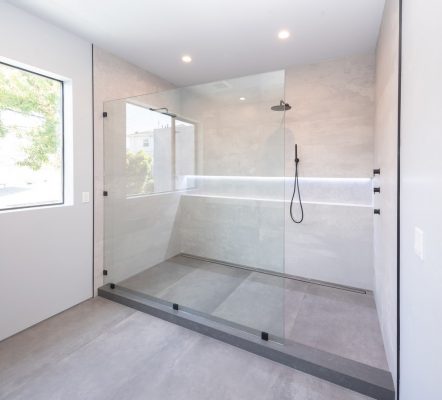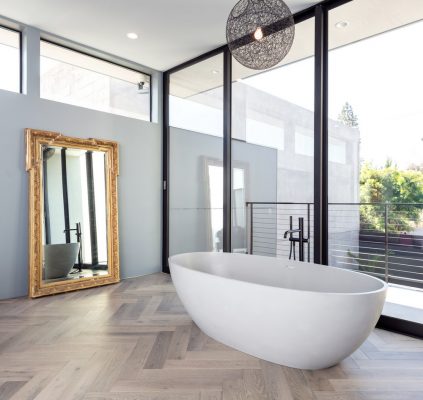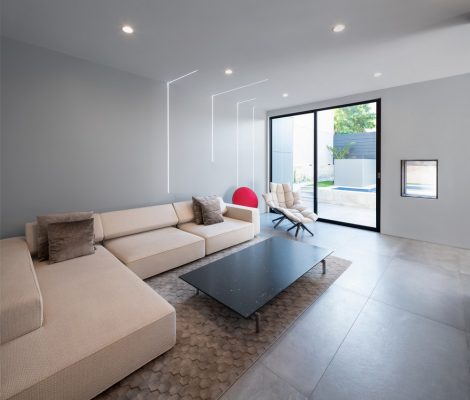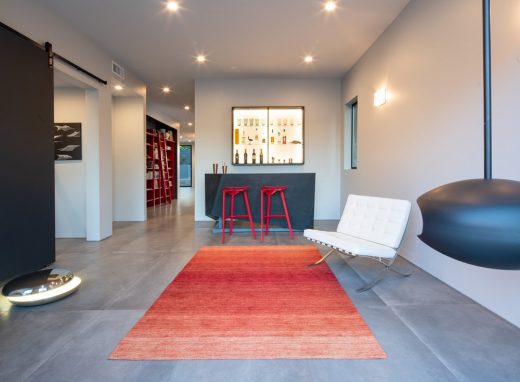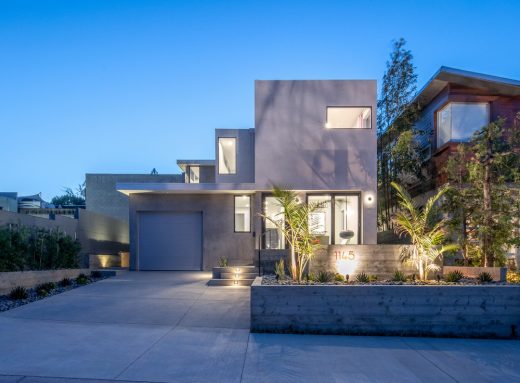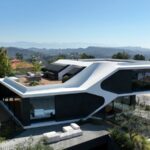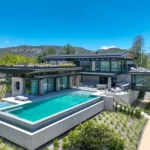An Edgy Edge Property, Manhattan Beach Villa, Los Angeles Project, Californian Architecture, Images
An Edgy Edge Property in Manhattan Beach
Apr 11, 2021
An Edgy Edge Property
Design: Abramson Architects
Location: Manhattan Beach, Los Angeles, CA, USA
Transitioning from a large home in the Calabasas hills to Manhattan Beach’s densely populated Tree Section, our clients purchased a dilapidated 1,100 sq ft home bordering a highly commercial zone.
Having visited Abramson Architects’ Lima House in Calabasas they knew they wanted a similar aesthetic. However, the young family also needed to stay within a reasonable budget while creating a custom home to fit their compact lot. Working together with the couple, the designers created a scheme for their Edgy Edge Property that ticked all the boxes.
What were the key challenges and solutions?
The design team needed to leverage the challenging site to their advantage. The selected scheme uses the existing commercial building’s boundary walls, located to the South, to create a privacy and sound barrier from the lively business corridor beyond.
Placing the garage and other areas not requiring direct daylighting against the home’s split level south wall and installing clerestory windows above allows natural sun to penetrate deep into living spaces without sacrificing privacy.
The tandem garage configuration also allows for more living spaces facing the street and a less prominent garage for better curb appeal.
What is the flow of the common spaces?
A welcoming front patio connects to an interior entry lounge/sitting room via a set of operable full height window-walls.
The interstitial space is adjacent to the couple’s home office and includes a modern bar for entertaining guests or clients. The wife is a Serbian-born blues singer/songwriter and the husband makes living as a booking agent, so it only makes sense that their workspace features a custom desk with a built-in Fender guitar.
A bold red bookcase echoes the accent colors from the sitting room and draws visitors deeper into the home. The designer kitchen and minimalist living area connect to the backyard and built-in pool, allowing the family to enjoy the region’s moderate coastal climate year-round. A 2-sided fireplace is visible from both the exterior backyard patio or the interior family room.
Was the brief accomplished?
The home’s contextually-driven urban response is tailor-made for the young family and their narrow lot. The amenity-rich design provides the sense of connectivity with their community they were missing in their previous oversized dwelling.
An Edgy Edge Property in Manhattan Beach, Los Angeles – Building Information
Design: Abramson Architects
Project size: 1100 ft2
Site size: 4467 ft2
Completion date: 2020
Building levels: 2
Photographs: Tara Wujcik
An Edgy Edge Property, Manhattan Beach images / information received 110421
Location: Manhattan Beach, Los Angeles, Southern California, United States of America
Los Angeles Buildings
Contemporary Los Angeles Architecture
L.A. Architecture Designs – chronological list
Los Angeles Architecture Tours – architectural walks by e-architect
Los Angeles Architecture Designs
Architects: XTEN Architecture
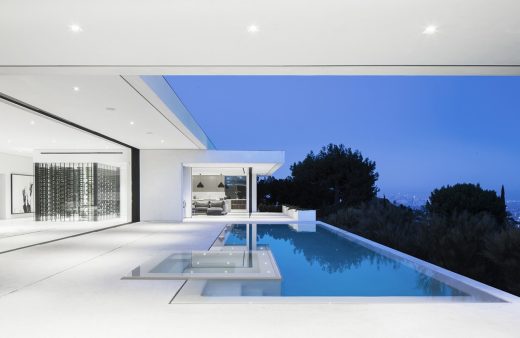
photos : Art Gray
Mirror House in Beverly Hills
Architect: Mario Romano
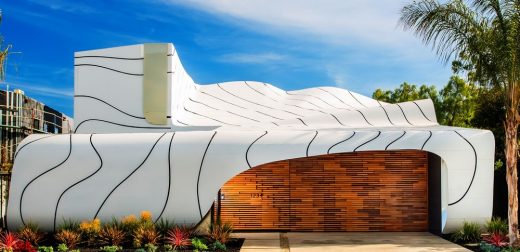
photograph : Brandon Arant
The Wave House, Venice
Contemporary LA Houses
More contemporary residences in the Los Angeles area:
Design: Mobile Office Architects
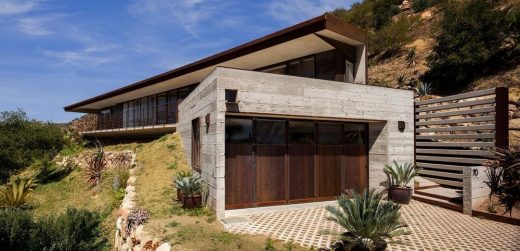
photograph : Tyson Ellis
House in Santa Barbara
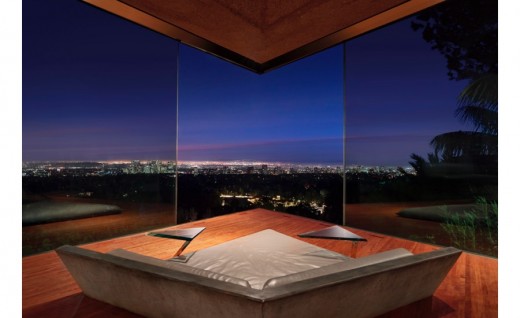
photo © Tom Ferguson Photography
James Goldstein House in Beverly Hills
Los Angeles Architects Studios – design practice listings
Comments / photos for the An Edgy Edge Property, Manhattan Beach Architecture page welcome

