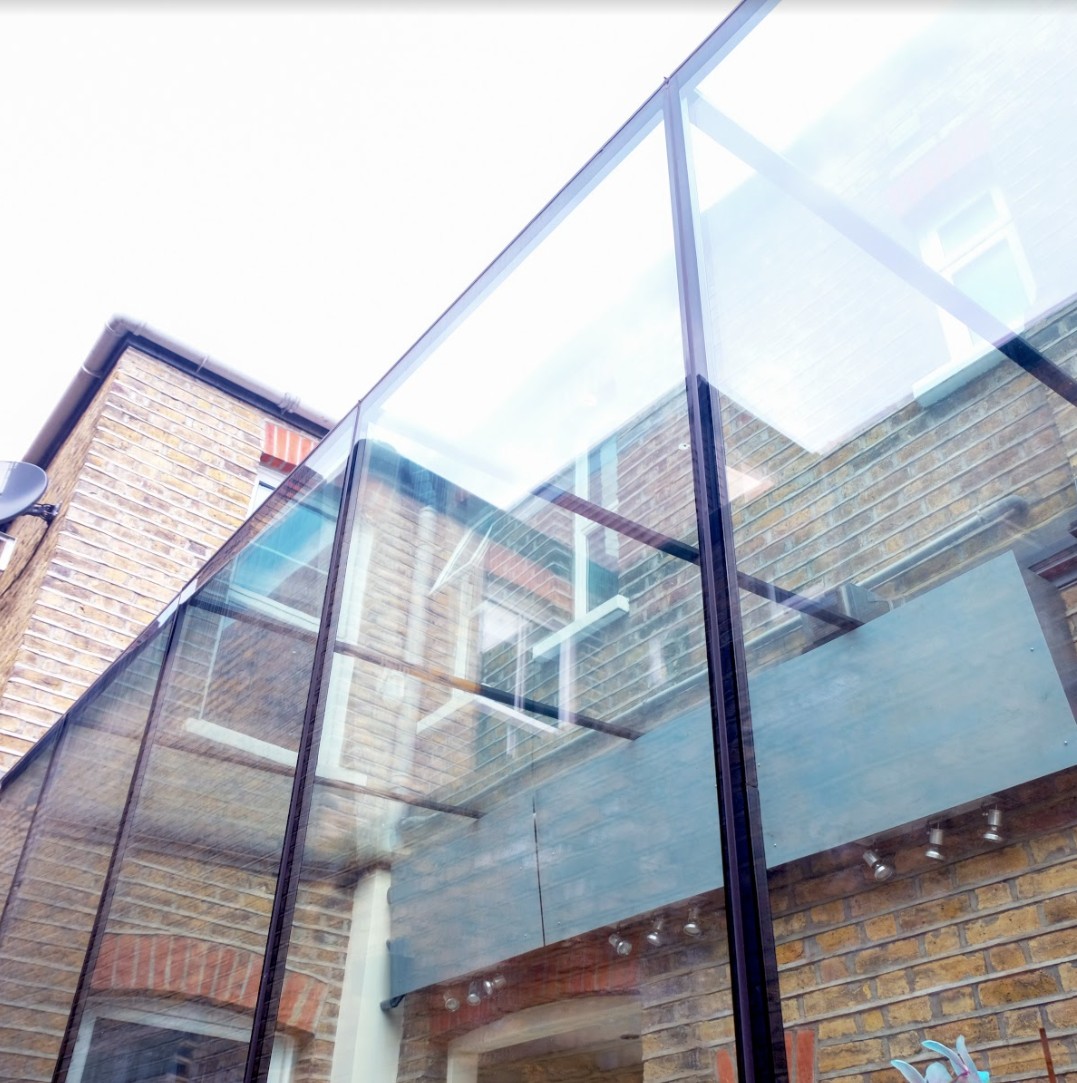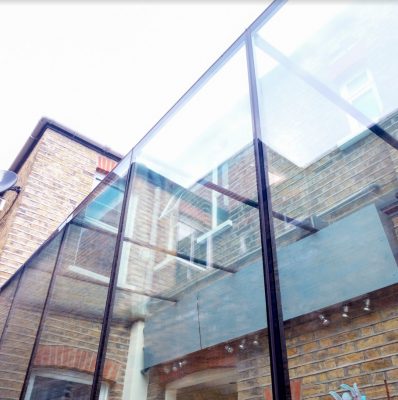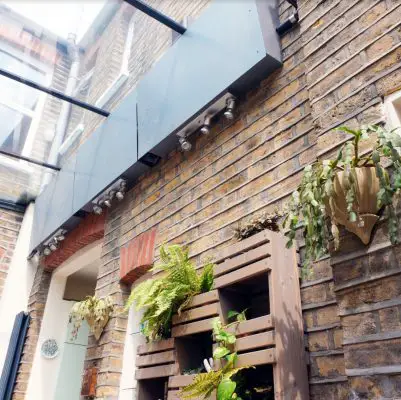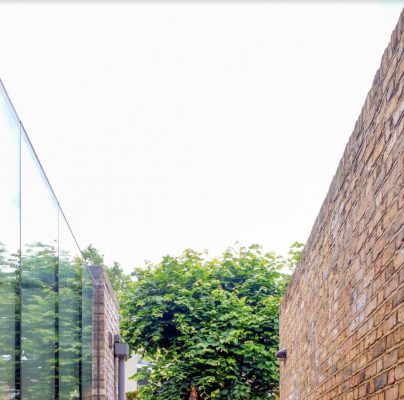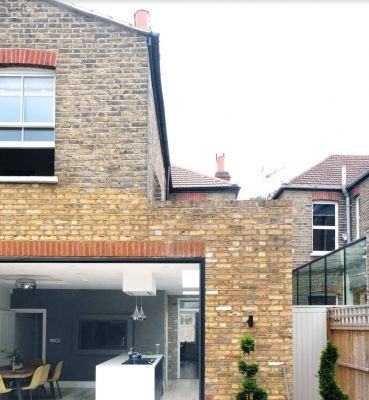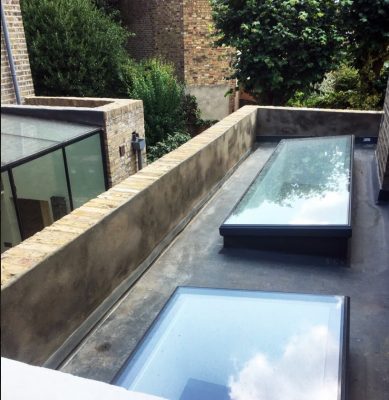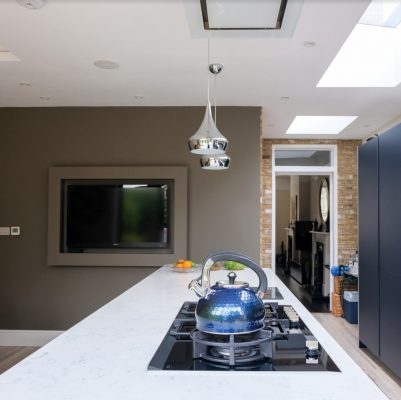Chiswick Home Extension, West London House Enlargement, Simone de Gale Residential Architecture Photos
The Yin and Yang of Extensions, Chiswick
19 July 2021
Design: Simone de Gale Architects
Location: Chiswick, West London, England, UK
Photos by Amelia Porter
Brick and Glass – The Yin and Yang of Extensions
A collaborative take on extensions.
London, United Kingdom, (Monday 19th July 2021) – In Chiswick, London, two neighbours decided to collaborate on their home renovations , creating a yin and yang of brick and glass. This combination of materials meant that each household could maintain a sense of privacy at home whilst also expanding their space. The architect and interior designer in charge of creating their vision was Simone de Gale Architects in Belgravia, London.
Yin – An Indian Retreat
This particular build was focused on the use of brick and expanding the space for the family. Unlike Morocco in London, the entire house was re-modelled whilst maintaining original details like the front door, hallway floor, main bannister rail, and the original fireplaces.
A rear dormer extension is apparent on the top floor with the addition of a new bedroom and bathroom. In blending the extension seamlessly into the house, the architect decided to add integrated windows, facing onto the garden. The windows slope with the roofline and continue from the hallway into the bedroom, creating a wall of light in the dormer extension.
Throughout the house, there are Indian family heirloom elements that are mainly located in the reception, enhancing stylistic choices made with the interior design. With the procession from the kitchen to the reception, a distinct colour palette of blue and gold cascades. The use of the colour palette is noticeable in the gold of the living room table and mirror paired with the gold of the dining table chairs. The blue is apparent in the accents of the kitchen and the couches in the living room.
While this home has a greater focus on the use of brick, the architect found ways to bring light in through the addition of full height bi-fold doors in the kitchen, along with skylights above the counters. This use of light created a spacious and well-lit kitchen, perfect for cooking and entertaining.
Yang – Morocco in London
This particular build was focused around the concept of a sunroom and the glass elements required for letting light into the home. With the addition of a glass extension, Morocco in London can bring in light without the fear of being overlooked due to the brick wall of An Indian Retreat.
The extension is a unification of workspace, reading nook, and kitchen space whilst surrounded by plants and flowers. There is also an addition of a guest cloakroom, which can also function as a laundry room incorporating a classical laundry basin with drying rack above. The laundry basin was manufactured in-house so that the homeowner’s vision could be personally completed by the architects.
The renovations on this home still maintain the essence of a Chiswick home but now with a modern glass extension.
Between the two homes, there used to be a fence to divide the properties. The fence was knocked down during the renovations, and a row of bricks was inlaid on the ground to define the demarcation of properties. This space is now a shared communal space and allows for an expansion of the alleyway, providing more space for external amenities and storage.
The two homes couldn’t look more different inside but now they share a kinship of architecture within the contrasting facets of each extension, and a newly formed shared space. This is the future of home renovation, when neighbours come together to increase value and improve use of their homes.
Chiswick Home Extension – Building Information
Project Title: The Yin and Yang of Extensions
Category: Residential
Client: Private
Architect: Simone de Gale
Site area: 4,000sq.ft
Gross External Floor area: 2,500sq.ft
Location: Chiswick, London, England, UK
Project Completion: 2021
Photographer: Amelia Porter
About Simone de Gale
Simone de Gale’s signature style creates timeless architecture and celebrates classical forms interlaced with innovative structures. Our designs are manifested with advanced materials and combine sustainable construction methods and technologies.
Based in Belgravia, London, we offer a service that aims to always achieve the clients’ vision. To learn more about Simone de Gale, visit simonedegale.com
Yin and Yang of Extensions, Chiswick, images / information received 190721 from Simone de Gale Architects
Location: Chiswick, west London, England, UK
North London Homes
North London Houses
Design: LLI Design
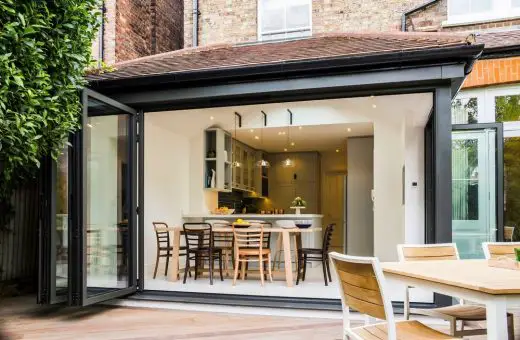
photograph © Rick Mccullagh / LLI Design
Victorian Townhouse in Highgate
Roof Conversion, Crouch End, North London
Design: JaK Studio, Architects
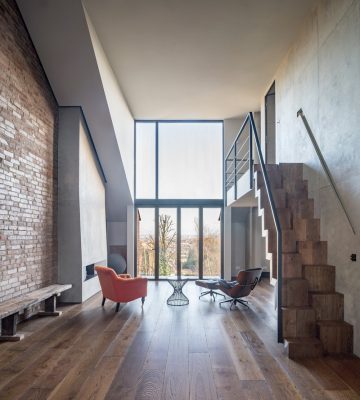
photo : Francesco Russo
Crouch End Flat Extension
Dukes House, Alexandra Palace, Muswell Hill
Structural Engineer: TZG Partnership
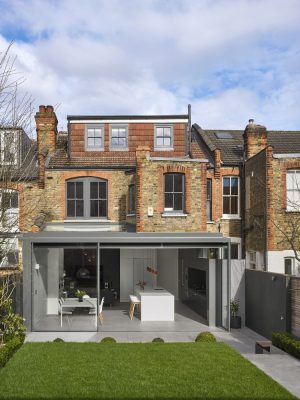
photograph : Will Pryce
Dukes House in Muswell Hill
Design: Claridge Architects
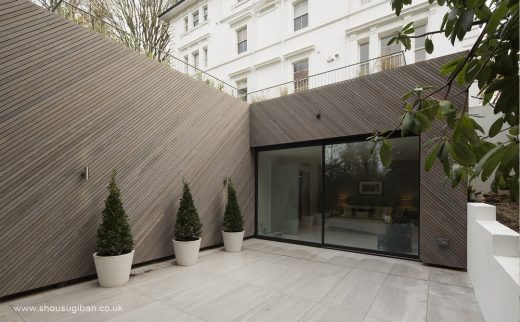
photograph : Simon Kennedy
New Hampstead House
London Architecture
Contemporary London Architectural Projects, chronological:
London Architecture Designs – chronological list
London Architecture Walking Tours
Buildings / photos for the Yin and Yang of Extensions, Chiswick page welcome

