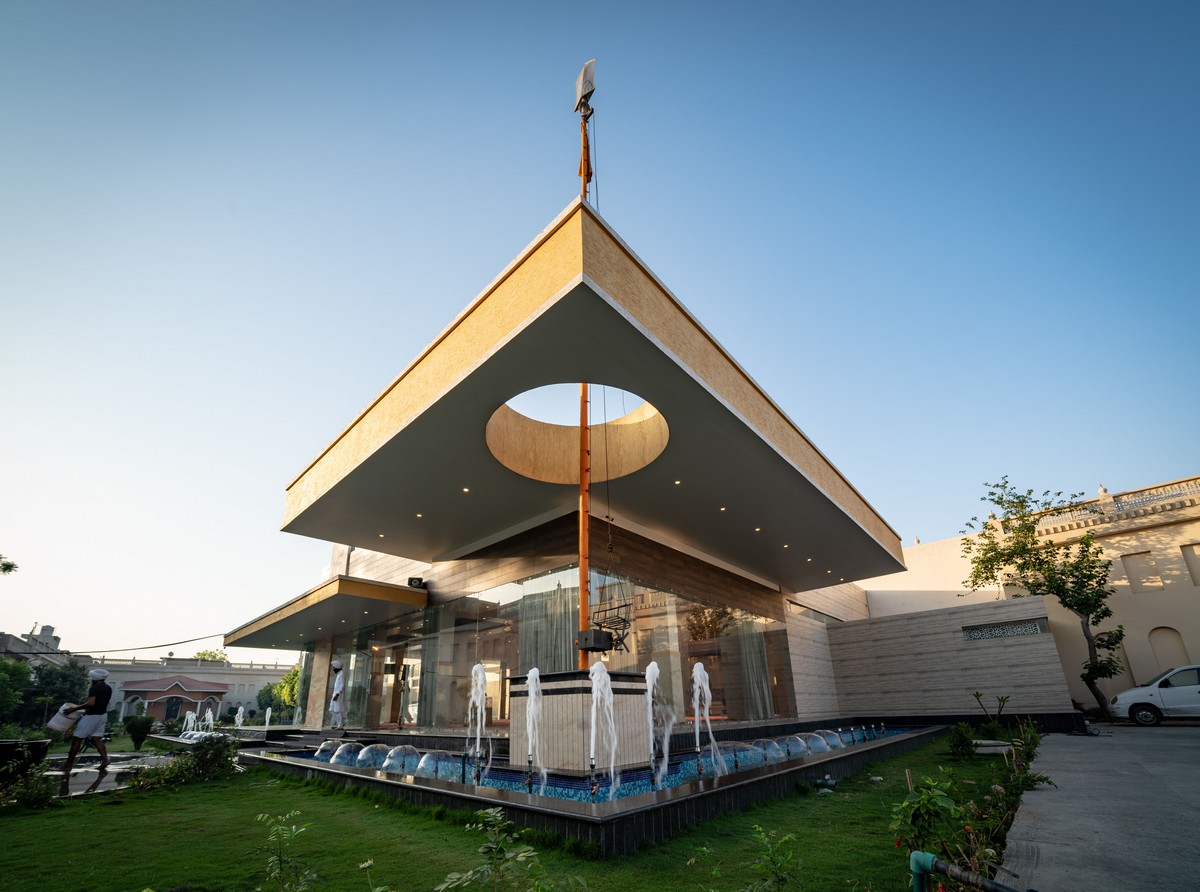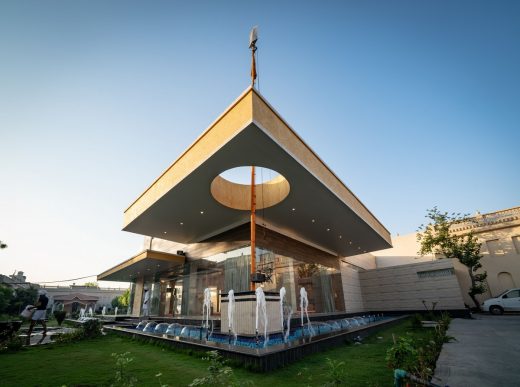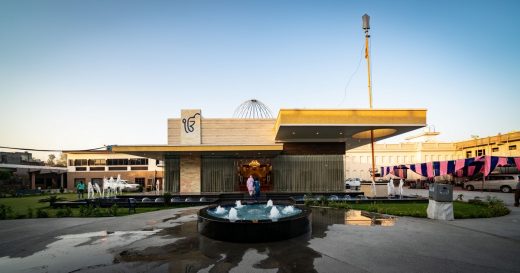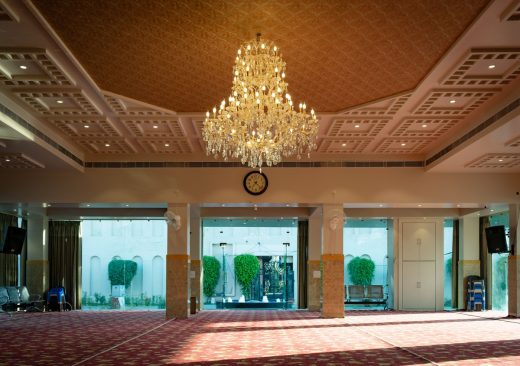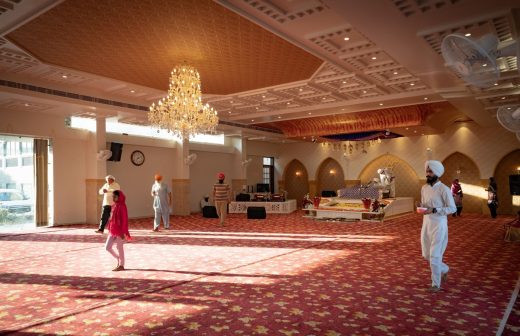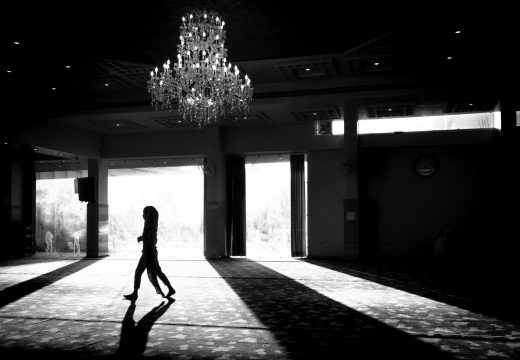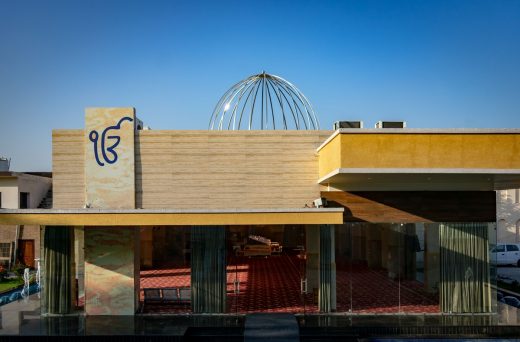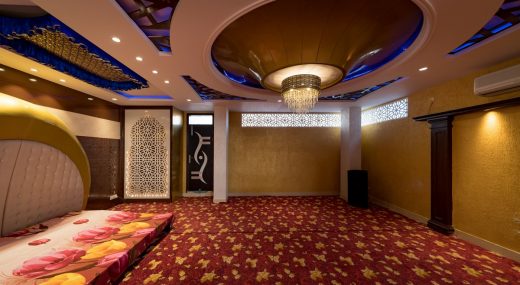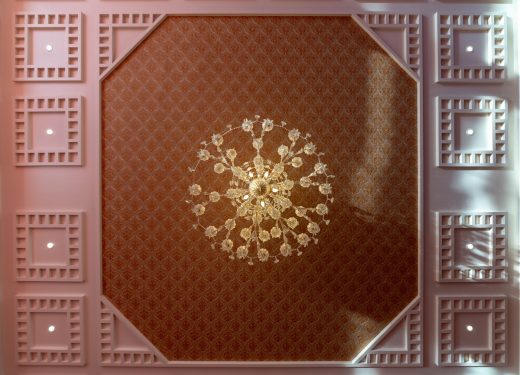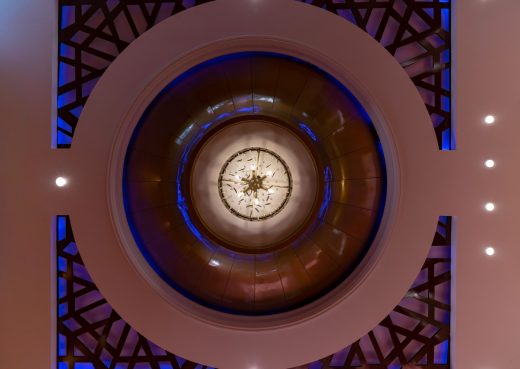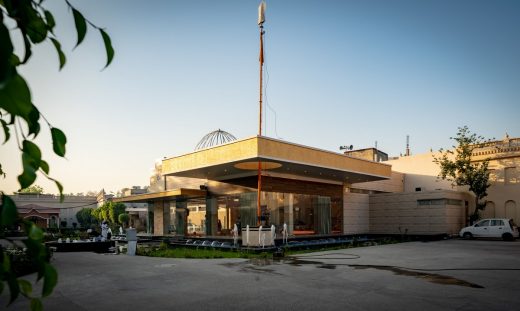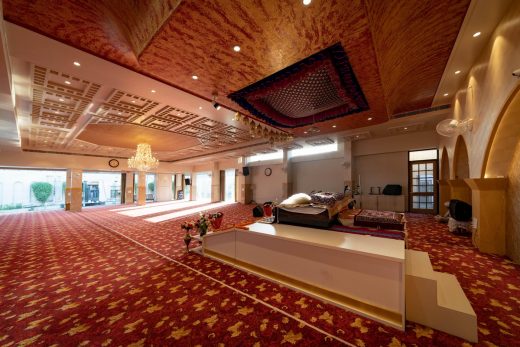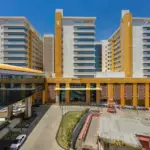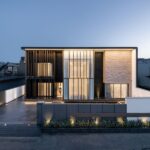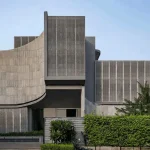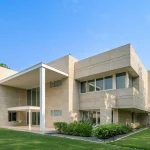Gurudwara Nirmal Kutiya Jalandhar, Punjab Building Photos, Indian Religious Architecture
Gurudwara Nirmal Kutiya, Jalandhar
16 July 2021
Design: Space Race Architects
Location: Jalandhar, Punjab, northern India
Gurudwara Nirmal Kutiya Building in Jalandhar, Punjab, India
Gurudwara Nirmal Kutiya by Space Race Architects in India has won the WA Award, 34th Cycle for the realized category. The contemporary take of this Gurdwara creates its presence internationally and is visited by a good number of pilgrims having ardent faith in Sikhism from across the globe.
Anciently Sikhism, as a religion did not have any particular symbol of architecture in their spiritual structures like Gurdwara. For instance, where Guru Nanak Dev. Ji (The founder of Sikhism) was born, it was originally a residence and due to lack of knowledge and resources unluckily it couldn’t be restored and halls of Gurdwara came up with elements of architecture that were prevalent at that time mostly derived from Muslim and Persian architecture.
The land, upon which this Gurudwara is built was a graveyard anciently. The same came into notice as skeleton pieces were found while digging the foundation. Today, it plays a vital role in spiritual incarnation as the religious symbol resides here and a positive ambience is spread across. The firm did not charge a penny for designing this project as it was considered as a responsibility of giving back to the society.
Also, the construction activity was supported by Volunteers of nearby areas, who wanted to contribute and add value to the beginning of a new abode of God. It is the vision of the Principal Architect that- after a centenary, when visitors shall pay homage to this sacred place. The contemporary nature of the building and palatial interior design will take them down to the memory lane of the 21st-century architecture of a Gurdwara.
Contemporary elements of the building include cantilever slabs, linear block with travertine look – Vitrified Wall tiles cladding, and a large glass for transparency at the exterior façade. A skeleton Dome marks the pinnacle of the Gurdwara and solely depicts its presence from a distance. There is a splendid fountain erected outside the main entrance directly aligned with the dome above.
A water source is prevalent on both the ends of the sanctuary to witness its reflection and create a sensory vibration for the visitors. One can see the refraction of a floating ‘Nishan Sahib’ (Sacred symbol at the top of a flagpole) with onyx light at the bottom. Further, the building cantilever playfully subtracts the flagpole to cross through it and can be related to the power of God. This flagpole truly depicts the contemporary element of Sikh Architecture being a symbol of triumph and unity.
On a more holistic note, there is a provision of a free kitchen as well. It plays a vital role in Sikhism. It is a common saying that “one can worship well, when one’s stomach is full”. For consuming Langar (food) everybody sits down on the same level which somehow also hints at the ideology that ‘all humans are equal in front of the almighty’. Also, there are window openings created from three sides to invite everybody irrespective of caste, creed, and color.
The interior of the building is beautifully canvased with chandeliers, blind pointed arches at the rear wall, floral-patterned carpet floors, and shades of beige at the embellishments. There is also an opulent use of the diffused sunlight from the east direction that adds spiritual ambience with the interplay of light and shadow. The arches are lifted from the old Gurdwara structures to get a reminiscence of the antique while giving a new touch. In this hall, the arches also have storage, so that the speakers and other instruments can be stored behind them.
Gurudwara Nirmal Kutiya Jalandhar, Punjab – Building Information
Project Name: ‘Gurudwara Nirmal Kutiya’
Architecture Firm: Space Race Architects, Jalandhar
Project Year: 2015-2018
Site Area: 6160 sqm (1.5 acres)
Built-Up Area of the hall: 292 sqm
The covered area including projections: 439 sqm
Design Team: Ar. Thakur Udayveer Singh and Ritika Singh
About the Writer – Pappal Suneja is a Design Researcher and an architect based in India & Germany. He is the founder & Curator of the Architectural Journalism & Criticism Organisation and currently pursuing Doctorate of Philosophy (Dr. Ing) under Professorship of ‘History & theory of Modern Architecture’ from Bauhaus University Weimar, Germany.
Gurudwara Nirmal Kutiya Building, Karnal images / information received 160721 from Space Race Architects
Gurdwara nirmal kutia location: https://maps.app.goo.gl/SQqtRS4eY44JtEmz8
Address: SD College Rd, Prem Nagar, Gobind Garh, Arjun Nagar, Jalandhar, Punjab 144001, India
Phone: +91 184 220 2707
Indian Architecture
Indian Architecture Designs – chronological list
Indian Architect – design firm listings on e-architect
Contemporary Buildings in India
Architecture competition Siemens Healthineers Campus, Bengaluru
Design: Eller + Eller Architects – 1st prize
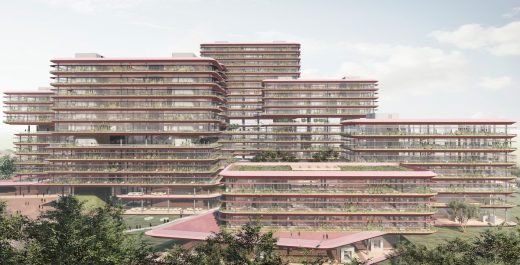
image courtesy of architects practice
Siemens Healthineers Campus Bengaluru Competition
La Midas Wellness Centre, Gurgaon, New Delhi
Architects: Creative Designer Architects
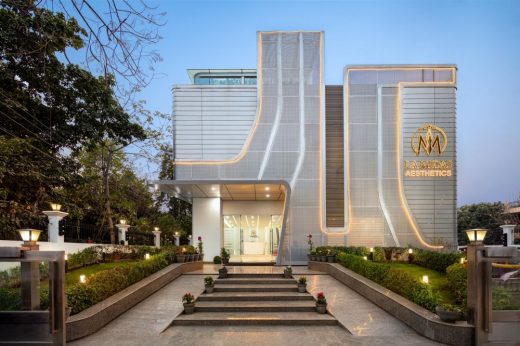
photo Courtesy architecture office
La Midas Wellness Centre
New Buildings in India
The Cantilever House, Ghaziabad, Uttar Pradesh, northern India
Design: ZED Lab Architects, Delhi
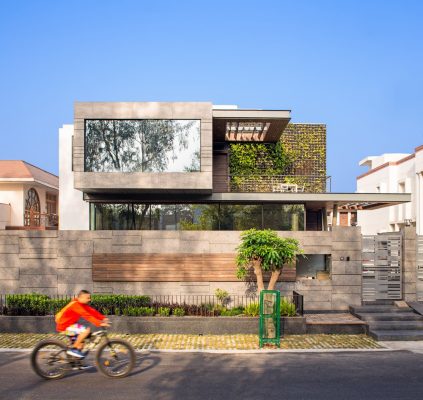
photo Courtesy architecture office
The Cantilever House, Ghaziabad
18 Screens House
Design: Sanjay Puri Architects
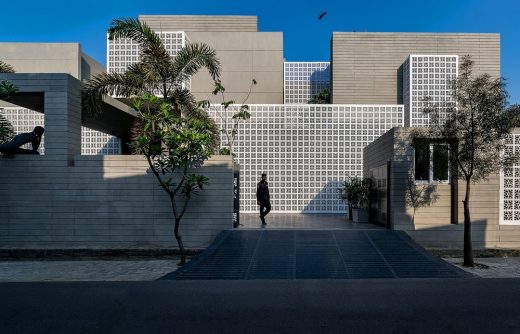
photograph : Dinesh Mehta
18 Screens House in Lucknow
Comments / photos for the Gurudwara Nirmal Kutiya Building, Jalandhar, Punjab design by Space Race Architects page welcome

