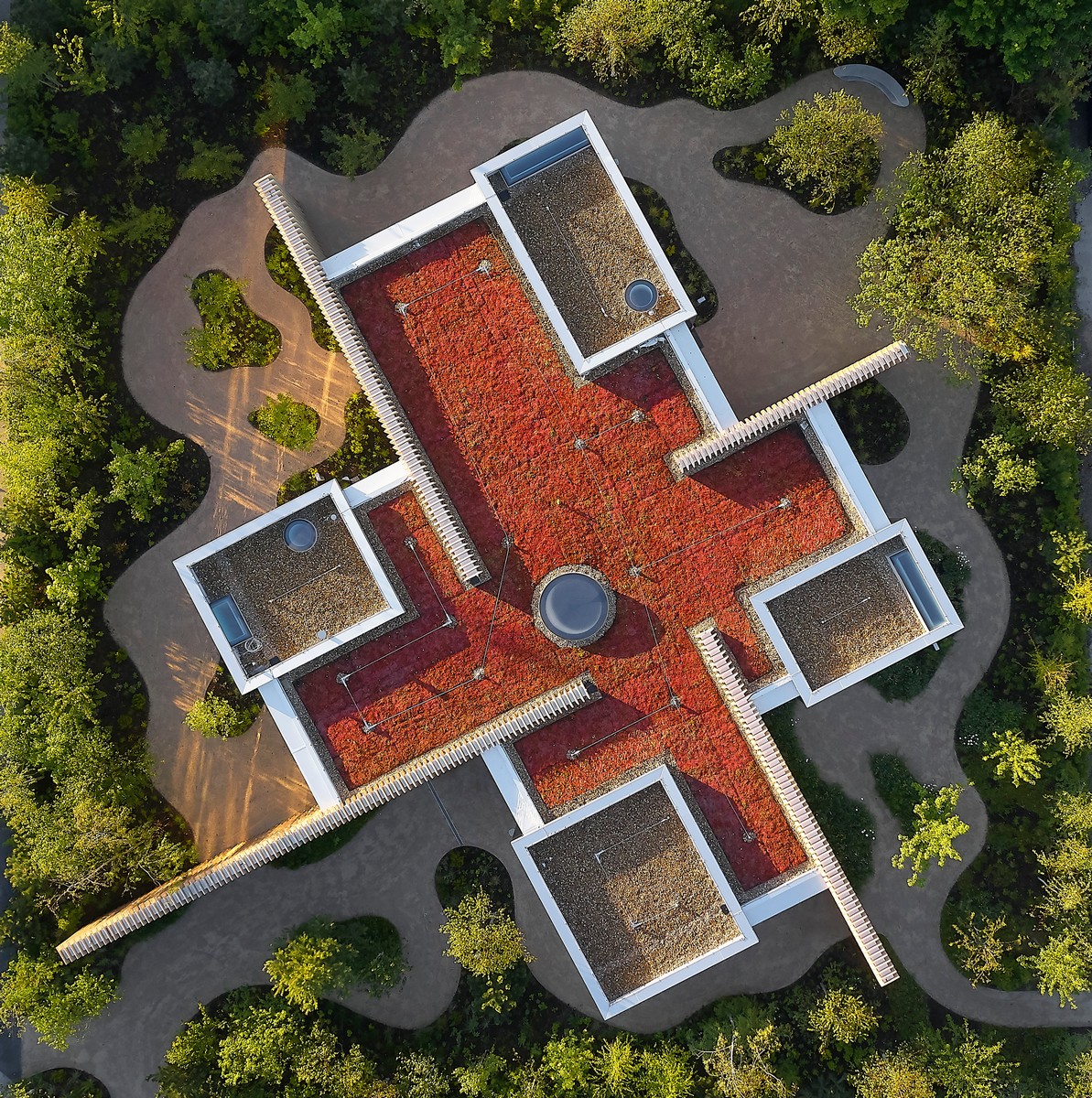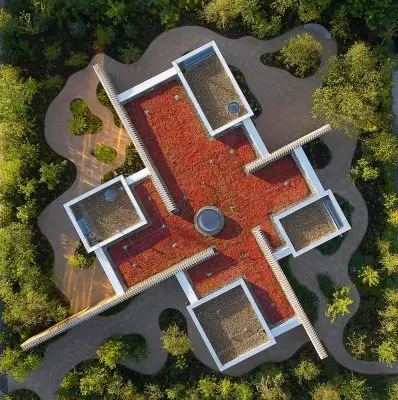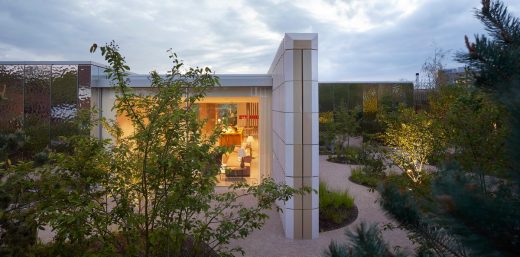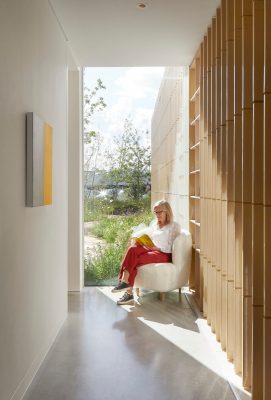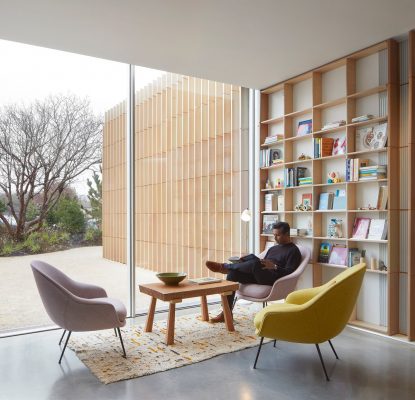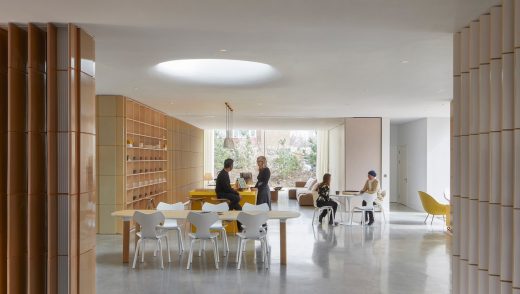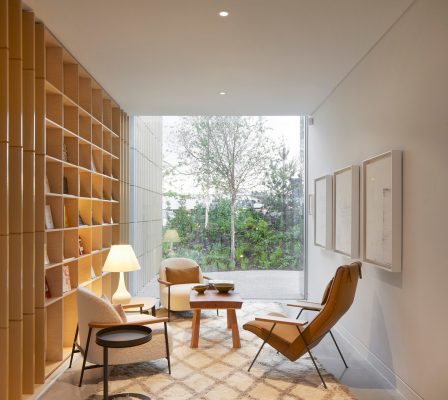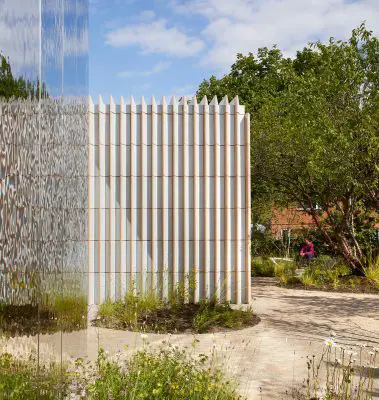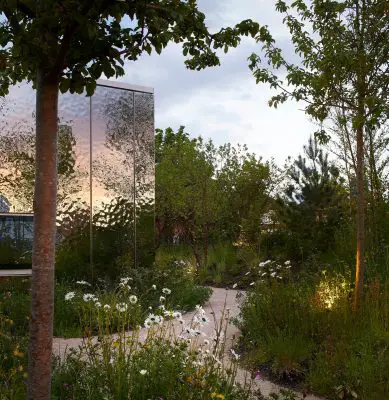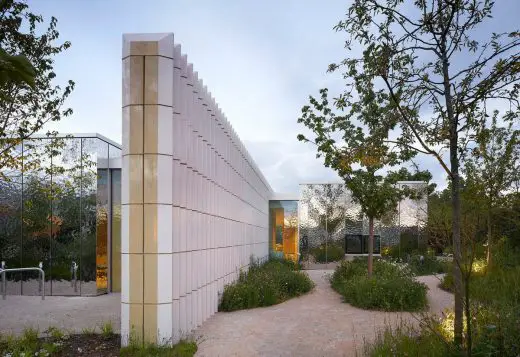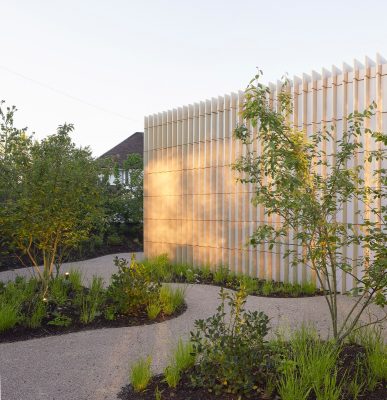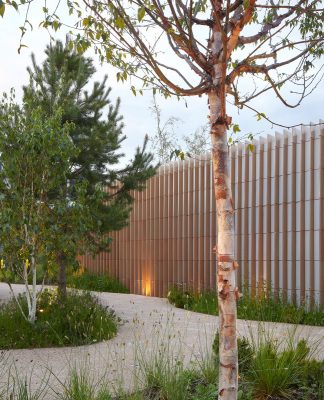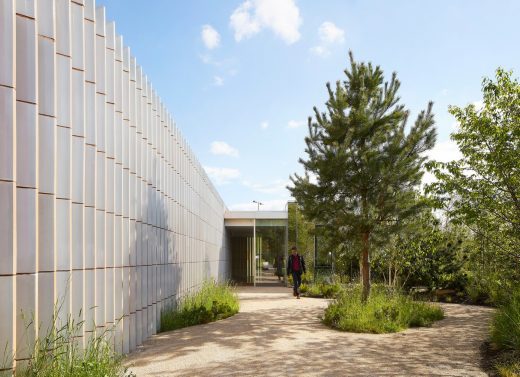Maggie’s Centre Southampton General Hospital Building Architects, English Cancer Caring Centre, Hampshire Healthcare
Maggie’s Centre Southampton Building
Cancer Care Centre Project in Hampshire, Southern England design by AL_A led by Amanda Levete Architect
post updated 19 May 2025
Design: AL_A
Maggie’s centre Southampton designed by AL_A
Photos by Hufton + Crow
29 Jun 2021
Maggie’s Centre Southampton General Hospital Building
AL_A Create An Oasis Of Calm In Hospital Grounds For Maggie’s Southampton
Tuesday 29 June 2021 – The latest Maggie’s cancer support centre at Southampton General Hospital, designed by award-winning architecture studio AL_A, will formerly open next month.
Maggie’s has 25 years of experience providing free cancer support and information in centres across the UK. The new centre, which transforms a corner of the hospital site previously used for car parking, offers support for the hospital’s specialist oncology unit, serving a population of 3.2 million people across the region.
A woodland oasis set in the grounds of the hospital’s suburban campus, almost three quarters of the site is given over to four distinct gardens that reflect the ecology of the nearby New Forest. Amanda Levete, Principal of AL_A, says: “We have imagined that a piece of garden has been transported from the New Forest into the midst of the hospital’s car park, bringing serenity and a bit of magic to the place.”
The building emerges from this naturalistic landscape with an almost ethereal clarity. The gardens are cut through by four walls that radiate from a large central space, defining more discrete spaces in each of the four corners. As in all Maggie’s centres, the kitchen table sits at the heart of the building; a skylight above brings daylight and sky views deep into the building. The private areas, including consulting rooms and quiet spaces, open onto the gardens through full-height glazed sliding doors which disappear into pockets in the walls, removing the boundaries between landscape and building.
The building’s skeleton, which extends outside of the building enclosure, is formed by the four blade walls made from ceramics. The earthiness of the clay colour roots the centre to the ground. The four corners are clad in a mottled stainless steel giving a dreamy reflection of the surrounding landscape, placing the garden front and centre. The structure itself seems to disappear as it reflects the surrounding trees and planting
The garden has been designed by award-winning landscape designer, Sarah Price, co-designer of the 2012 Gardens at the Olympic Park in east London. “There’s no doubt that looking at ‘nature’ has a positive impact on how we feel. The landscape is inspired by the New Forest, and draws its healing power from the rich diversity of the Forest’s flora: wood anemones, orchids, wild garlic, lesser celandines, bluebells and primroses, mosses and ferns, growing in the woodland pathways.”
Dame Laura Lee DBE, Chief Executive of Maggie’s, says: “I am absolutely thrilled with our newest centre designed by Amanda Levete and her team at AL_A. They have interpreted our brief beautifully and their exacting attention to detail has created a stunning building with large windows that flood the centre with natural light. Their play on inside and outside space and the close working relationship with landscaper Sarah Price has created a garden that will give people with cancer and our staff views of greenery on all sides. Intimate rooms allow for privacy whilst the communal spaces bring people together around a kitchen table to share their stories and support one another”.
AL_A
AL_A is the award-winning architecture studio founded in 2009 by the RIBA Stirling Prize-winning architect Amanda Levete with directors Ho-Yin Ng, Alice Dietsch and Maximiliano Arrocet.
Collaborating with ambitious and visionary clients, they develop designs that are conceptualised not just as buildings, but as urban propositions – projects that express the identity of an institution, a city or even a nation.
Recently completed projects include two new buildings at Wadham College for the University of Oxford; in 2017 they completed the Victoria & Albert Museum Exhibition Road Quarter London, the V&A’s largest building project in over 100 years, and Central Embassy – their largest project to date – a 140,000m2 luxury shopping mall and hotel in Bangkok on the former grounds of the British Embassy; in 2016 they celebrated the opening of MAAT, the Museum of Art, Architecture and Technology in Lisbon, commissioned by EDP, one of the world’s foremost energy companies, and completed a 13-hectare media campus and 37,700m2 headquarters building for Sky in London.
Ongoing commissions include the expansion and redevelopment of Paisley Museum in Scotland; the reimagining of the D’Ieteren HQ in Brussels into a mixed-use piece of city; and the design of the first prototype magnetised target fusion facility in the world for the Canadian clean energy firm General Fusion.
Further information about AL_A is available at www.ala.uk.com.
Maggie’s Centres
Maggie’s has 25 years of experience providing free cancer support and information in centres across the UK. Built in the grounds of NHS cancer hospitals, the centres are warm and welcoming, and run by expert staff who help people live well with cancer.
Maggie’s has been supporting people with cancer throughout the coronavirus crisis over the phone, email and online. This support has helped people 239,000 times during 2020.
Maggie’s centres are open to see people. This support runs alongside our ongoing phone, email and digital support. The first centre opened in Edinburgh in 1996. Maggie’s now has 24 centres in the UK and a growing international network.
Maggie’s is funded by voluntary donations.
Maggie’s President is HRH The Duchess of Cornwall.
Maggie’s Chief Executive, Laura Lee was awarded a Damehood in 2020 for her services to people with cancer.
For more information visit maggies.org
Maggie’s Centre Southampton – Building Information
Project Credits
Architect: AL_A
Landscape designer: Sarah Price Landscapes
Engineering services: Arup
Contractor: Sir Robert McAlpine
Ceramics: Cumella
Planting: Hillier
Trade Contractors
Groundworks: Shoreland
Envelope: Cantifix
Steelwork: Stephens & Stuarts
M&E: Lowe & Oliver
Ceramic wall construction: Chichester Stone
Photographs: Hufton + Crow
Previously on e-architect:
6 Jan 2016
Maggie’s Southampton Centre – New Building
Maggie’s Southampton
Design: AL_A
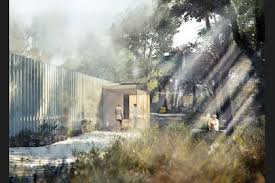
image courtesy of AL_A, architects
Maggie’s Cancer Care Centres
Maggie’s Cancer Care Centre Buildings
Website: Maggie’s Southampton
Location: Southampton, Hampshire, England, UK, north western Europe
Maggie’s Centre Buildings
Contemporary Maggie’s Centre Architecture in England
Maggie’s Nottingham, Central England
Design: Piers Gough, CZWG Architects
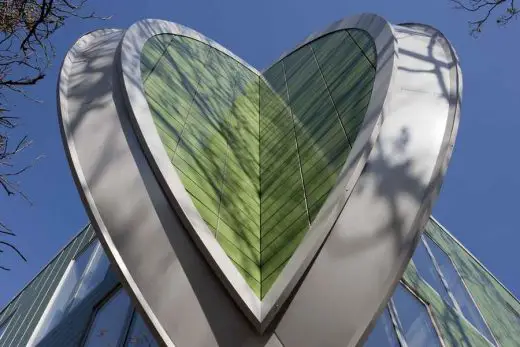
photo : Martine Hamilton Knight
Maggie’s Nottingham Cancer Caring Centre
Maggie’s Southwest Wales
Design: Kisho Kurokawa Architect & Associates with Garber & James
Maggies Swansea Centre
Maggie’s Oxford, Southern England
Design: Wilkinson Eyre
Maggies Oxford Centre
Maggies Cotswolds, Cheltenham, Western England
Design: MacCormac Jamieson Prichard
Maggies Cotswolds, Cheltenham, western England
Maggie’s Cardiff, Wales
Design: Dow Jones Architects
Maggies Cardiff Centre
Southampton Building Designs
Contemporary Architecture in Southampton
The Lookout, Lepe Country Park, Exbury, Southampton, Hampshire
Design: Hampshire County Council Property Services
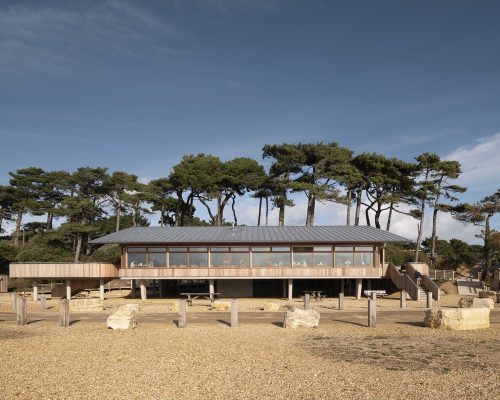
photograph : Jim Stephenson
The Lookout in Lepe Country Park
Boldrewood Innovation Campus, Southampton University, Burgess Road
Design: Grimshaw
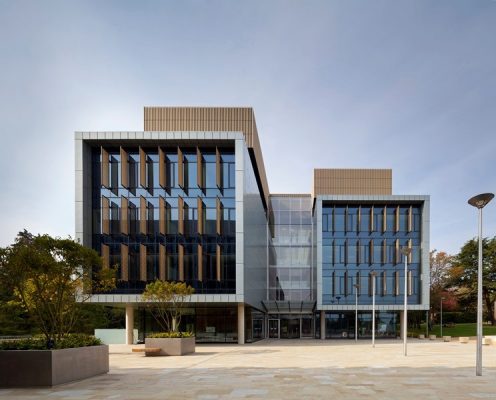
image courtesy of architects
Boldrewood Innovation Campus at Southampton University
Comments / photos for the Maggie’s Centre Southampton General Hospital – Hampshire Healthcare Building design by AL_A page welcome
Website: Maggie’s Centres

