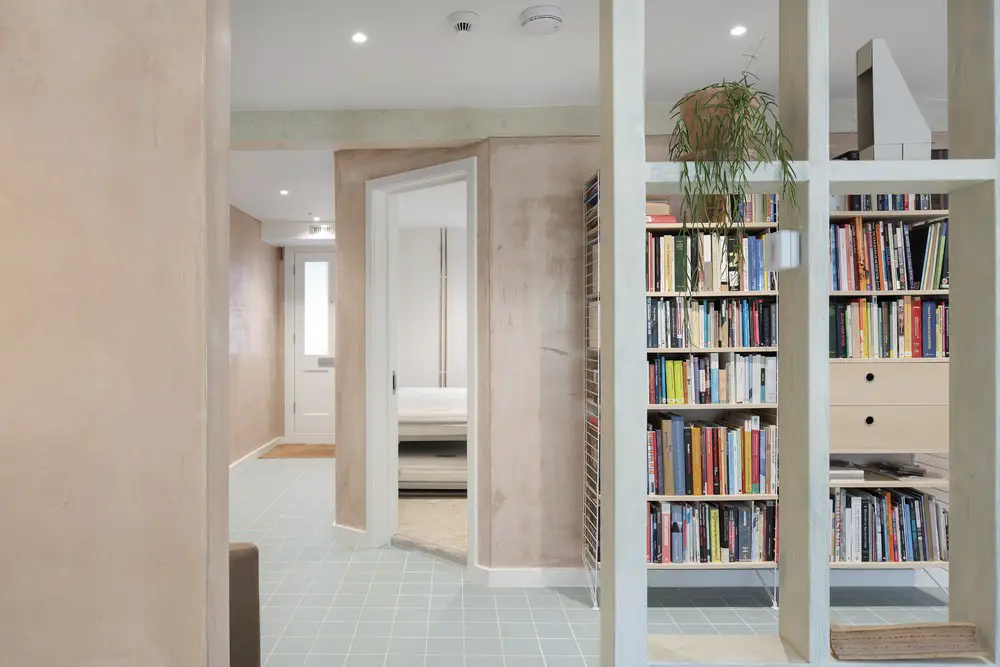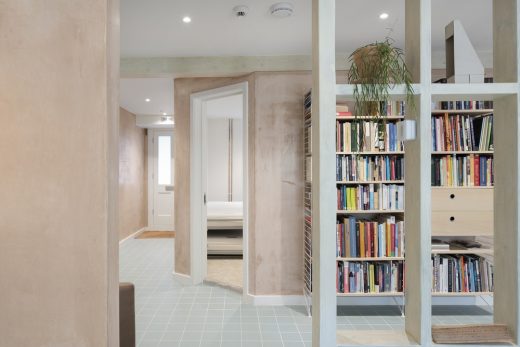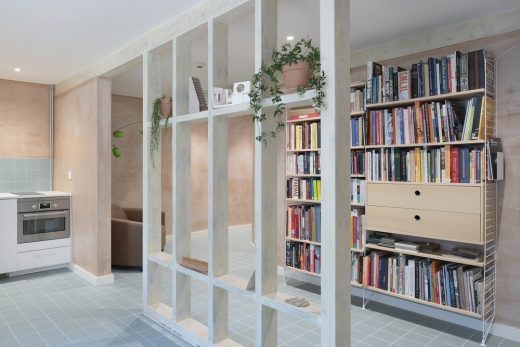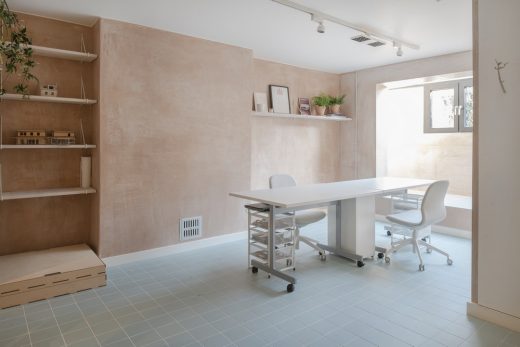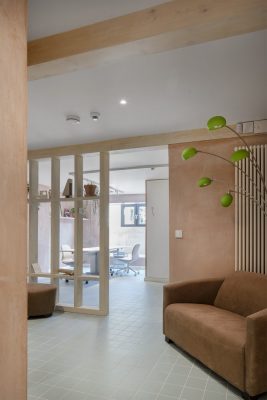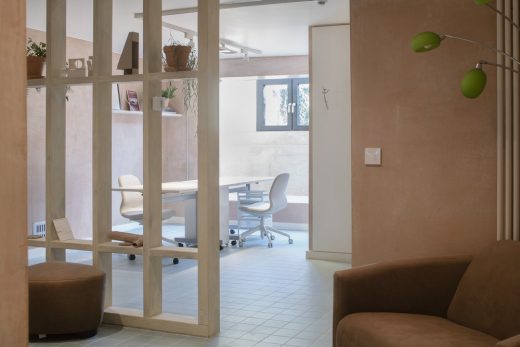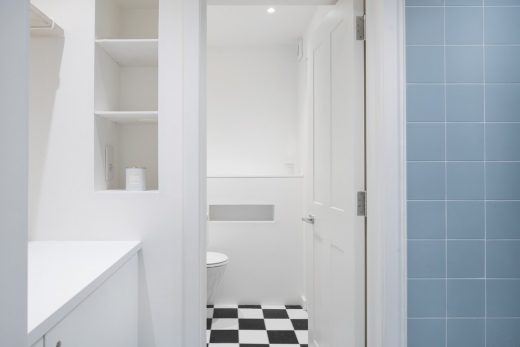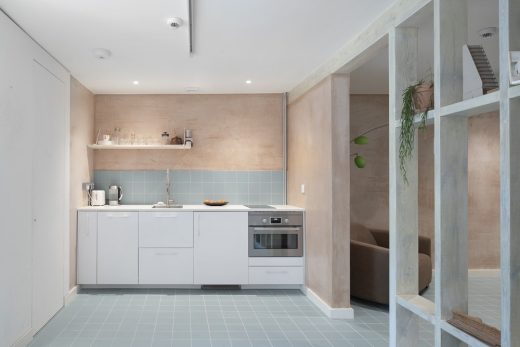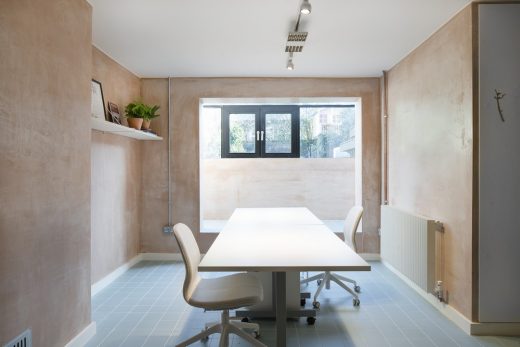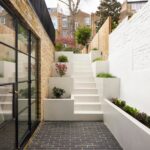Workspace Conversion, London Office Interior Refurbishment, England, Architecture Images
Workspace Conversion in London
25 Apr 2020
Workspace Conversion
Design: Catja de Haas Architects
Location: Central London, England, UK
The basement of this London terraced house has been remodeled to create a light, airy office for the architect’s practice, complete with its own direct entrance. The internal stairs down to the Workspace Conversion have been removed and one of the spine walls has been opened-up leaving the structure exposed. The project was supposed to be a simple refiguring of an existing floorplan to allow for an architects’ office that could eventually be converted into a spacious one bedroom flat.
When damp testing was carried out before the start of the building works the damp proofing expert discovered that damp had penetrated all walls in the basement and they all had to be stripped. After stripping the walls and removing the stairs it revealed the spine walls had to be replaced.
Catja de Haas Architects decided to rebuild the spine wall but leave the studwork open to create a semi-permeable wall. The wall divides the area into a library and a workspace with a small kitchen tucked in the corner.
The exposed structure creates a transparency and a sequence of spaces becomes visible also allowing light to penetrate throughout. By leaving the open studwork partition in, at the place where the spine wall was, there was no need for large structural interventions and the foundation could remain in its original location.
The open office layout, together with the glass covered light well, which creates a seating alcove, provides a light and airy space, proving that basements need not be dark places to work.
Where possible existing elements, such as the bathroom floor and sanitary ware as well as windows have been preserved. The original plaster has been left in sight blue 15×15 cm floor tiles give scale to the space.
The lightwell at the end has been created by internalizing the previously outside space. The enclosed lightwell and window create a seating alcove with views over the garden. As part of the façade is still there, the spaces are marked by a series of semi-open walls.
The biggest difficulty was to balance the need to make the house’s energy performance better while retaining as many existing features as possible. Catja de Haas Architects managed this process as follows: all facades have been insulated with 10 mm aerogel (U value) and cold bridges have been avoided in the detailing and the existing windows have been taped.
To avoid the need to install a ventilation system, the natural vent from the chimney flue has been maintained. The brushes and insulation in the existing windows, which were double glazed, have been replaced, but the double glazed windows have not been replaced.
Workspace Conversion, London – Building Information
Design: Catja de Haas Architects
Gross internal floor area: 63 sqm
Structural engineer: Foster Structures
Project manager: Catja de Haas/ Sophie Walker
Main contractor: Red Sky Property
Photographs © Tom Rothery
Workspace Conversion in London, England images / information received 250420
Location: central London, England, UK
London House Designs
London Residential Architecture
Hampstead Penthouse Property, North London
Design: Ungar Architects
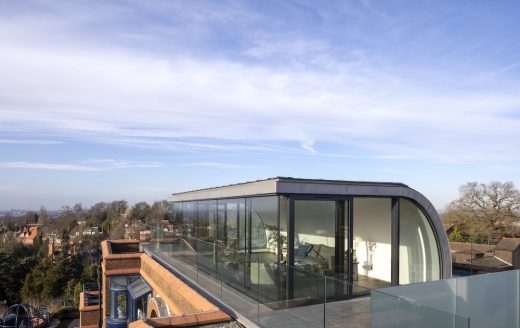
photograph : Peter Cook
Hampstead Penthouse Property
Step House, North London
Architects: Bureau de Change
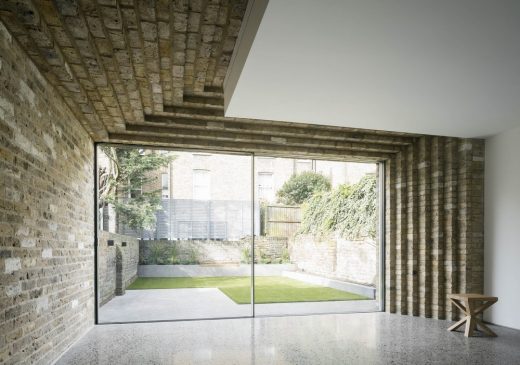
photo © Ben Blossom
North London Property Extension
Brexit Bunker
Design: RISE Design Studio
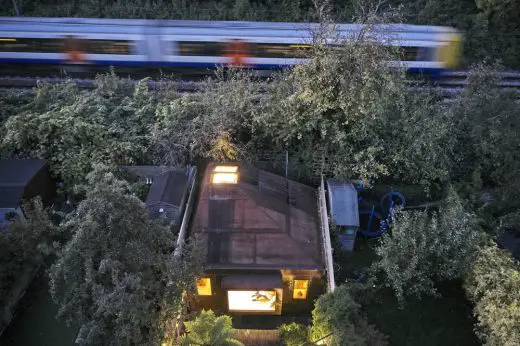
photograph : Edmund Sumner
Brexit Bunker
London Architecture
London Architecture Links – chronological list
London Architecture Walking Tours
Comments / photos for the Workspace Conversion in London, England page welcome

