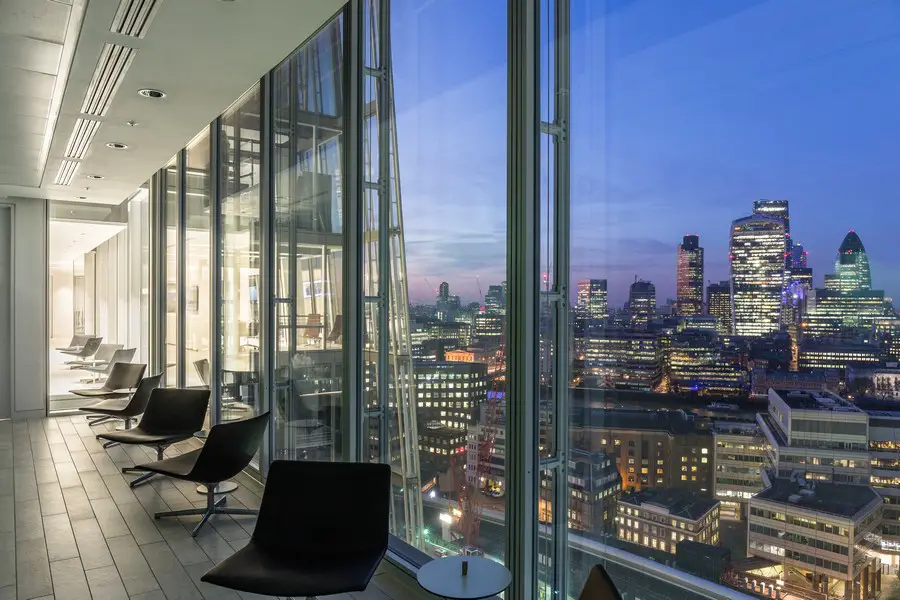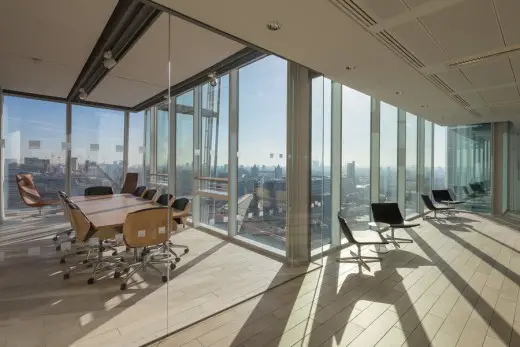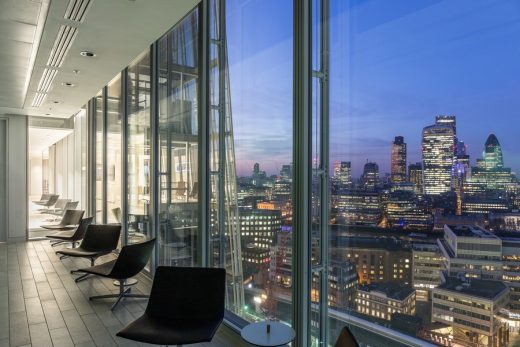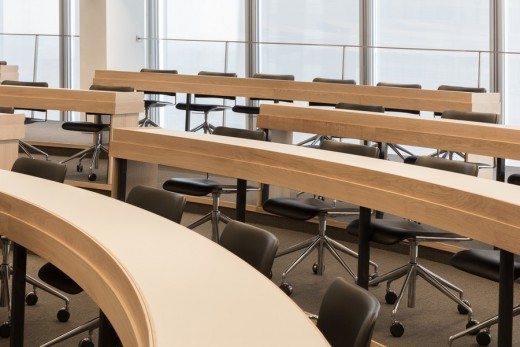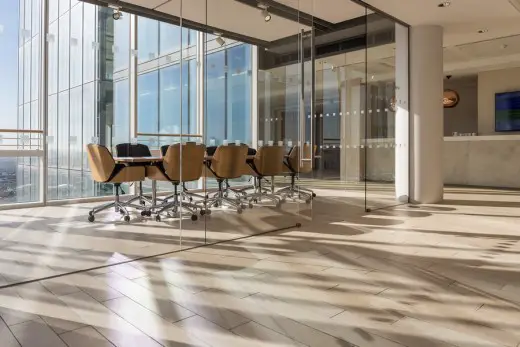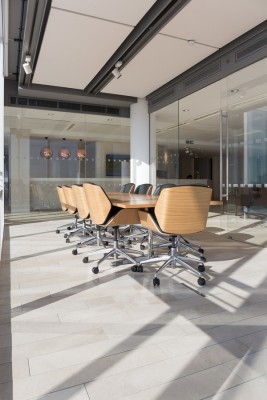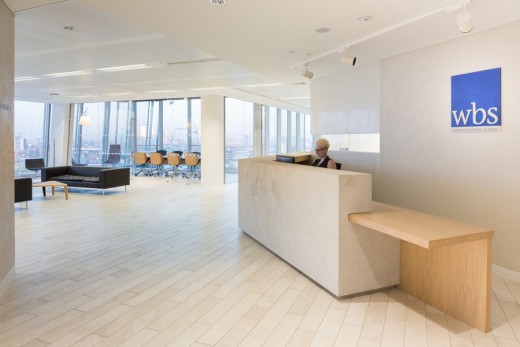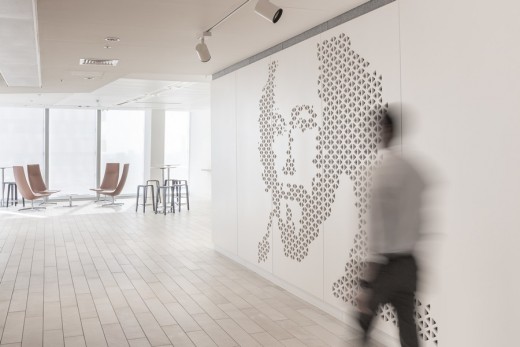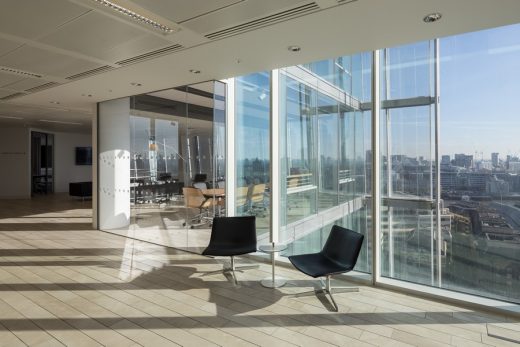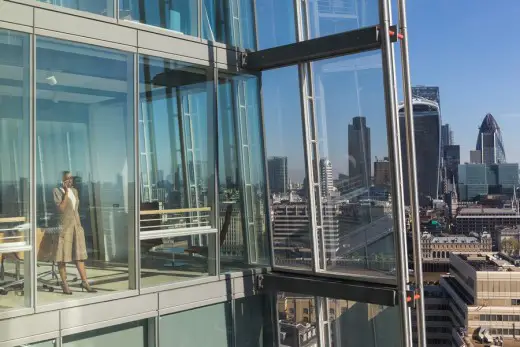Warwick Business School in the Shard, London Skyscraper Interior, WBS Office Images
Warwick Business School in the Shard
WBS London Bridge Skyscraper Offices in England design by Berman Guedes Stratton, UK
7 Jan 2016
Warwick Business School in the Shard – London
Design: Berman Guedes Stratton
Location: WBS, 32 London Bridge St, London SE1 9SG
First images released: Warwick Business School’s new London flagship in The Shard
Berman Guedes Stretton has created a bold and sophisticated London showcase for the University of Warwick’s new business school. The young and dynamic school required premises that would reflect its intrepid approach and its ambition to be one of the best in the world. Now branded WBS London, the school’s new London campus was opened in June by Boris Johnson on the 17th floor of The Shard.
Berman Guedes Stretton’s design provides 1,130m2 of fluid, sophisticated space with the ambience of a global HQ and includes two 100-seat lecture theatres, an IT centre, a reception and breakout area, as well as eight seminar rooms and a large meeting room.
The entrance and sizeable reception are located at the northern end of the floor alongside break-out areas and two flexible teaching spaces which offer state-of-the-art teaching facilities with a light and open feel. Leading from the reception to the formal lecture theatre and computer suite, a WBS blue accent wall draws visitors in with an eye-catching plywood graphic of Shakespeare in the main corridor. The furniture is a mixture of oak, black leather and stainless steel which reinforce the crisp, clean and sleek lines that Berman Guedes Stretton have emphasised through the use of natural finish porcelain stone floor tiles, polished plaster and bespoke pattern acoustic wall panels.
Anna Ӓlgne from BGS said, “The biggest challenge was to design two lecture theatres and a computer suite in a building with floor to ceiling glazed facade without taking away the view from the general circulation areas. We achieved this by installing glazed walls to meeting and seminar rooms to allow 360 degrees views out, and glazed corners were used in the computer suite to increase the visual link through to the south façade. Given the complex space planning and circulation design, we are pleased with how these have integrated quietly into the existing building form.”
Whilst highly considerate of the stunning views, the design also cleverly allows a very flexible space use. The north lecture room can be opened up to become part of the break-out space for social events, some of the smaller meeting rooms have foldable walls to create a mid-size seminar room or large meeting room, while the less flexible rooms such as the tiered lecture theatre and trading room are all located furthest away from the reception area. This flexibility allows the Warwick Business School to configure rooms to suit different educational and corporate requirements.
Space flow was also carefully planned to eliminate bottlenecks. Large milling spaces are organised at entrances to seminar rooms and break-out spaces to accommodate waiting groups, and separate egress routes are provided to avoid cross-overs.
Warwick Business School in The Shard – Building Information
Architects: Berman Guedes Stretton
Consultants: Warwick Business School IT department (Acoustic)
Quantity Surveyors: Gleeds Birmingham
M&E Engineers: CPWP Birmingham
Contractors: Bluu
The Shard – further information on the tower
Berman Guedes Stretton – Warwick Business School in the Shard architects
Warwick Business School in the Shard – London images / information received 070116
Location: 32 London Bridge St, London, SE1 9SG, England, UK
London Buildings
Contemporary London Architecture Designs
London Architecture Designs – chronological list
London Architectural Tours – tailored UK capital city walks by e-architect
The Shard Building : article from Aug 2012
London Shard architects : Renzo Piano Building Workshop
Key London Building by Renzo Piano
Central St Giles
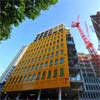
photo © Nick Weall
New London Skyscrapers
‘Walkie Talkie’ building, Fenchurch St, City of London
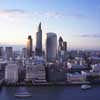
image from Rafael Viñoly Architects
Walkie Talkie building
122 Leadenhall Street
Design: Richard Rogers Partnership
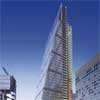
image : Cityscape
Proposed London skyscraper – 225m high – due to be tallest building in City of London
Key Existing London Skyscrapers
Canary Wharf, Isle of Dogs
Design: Cesar Pelli architect
Tower 42 – formerly Nat West Tower
London office tower
Tallest building in the UK capital, until 1 Canada Square in 1990
Comments / photos for Warwick Business School in the Shard – London page welcome
London Bridge Tower : The Shard – website : www.the-shard.com

