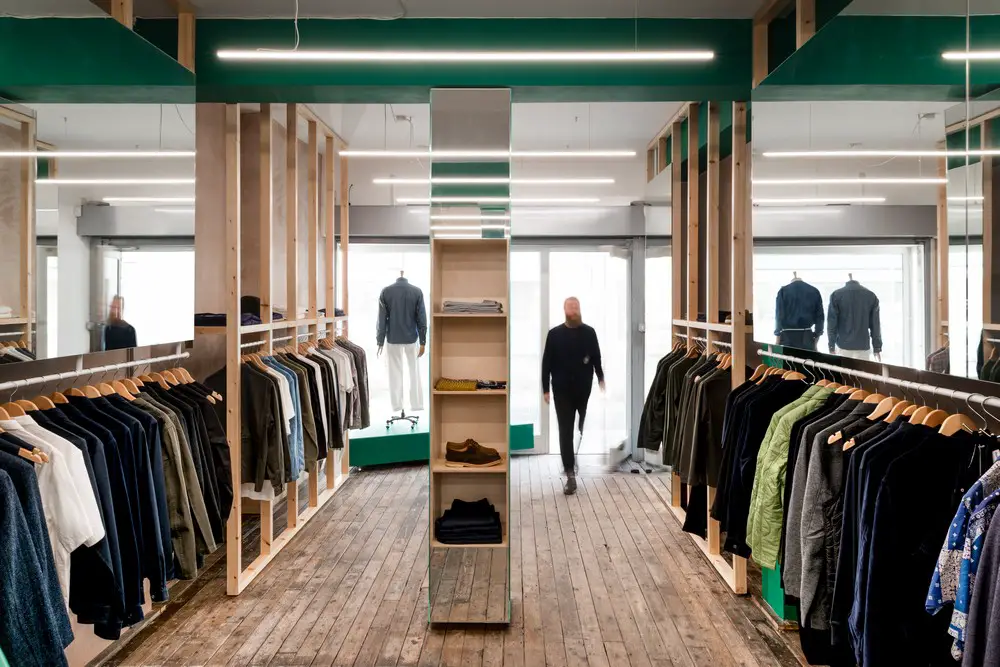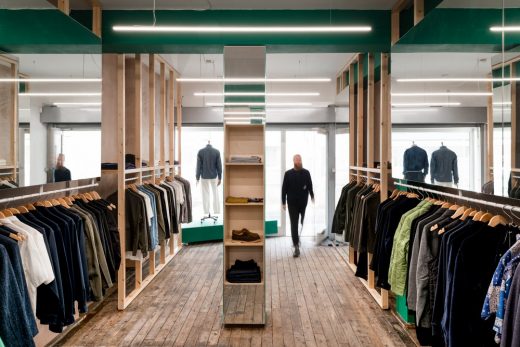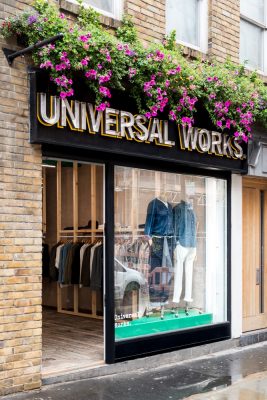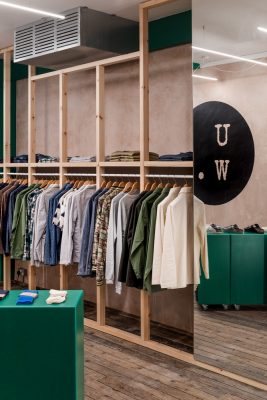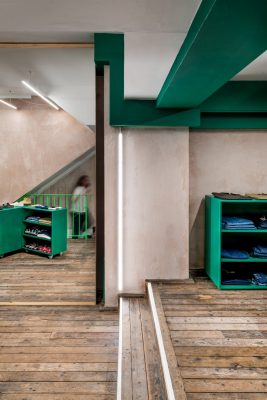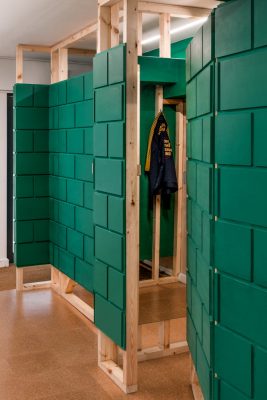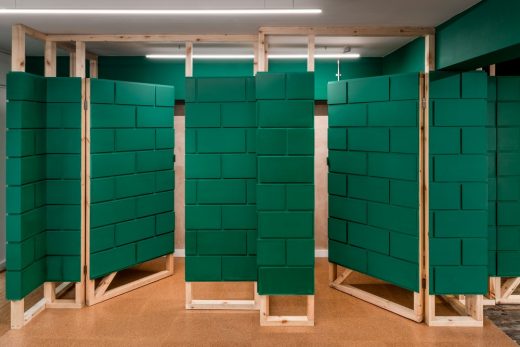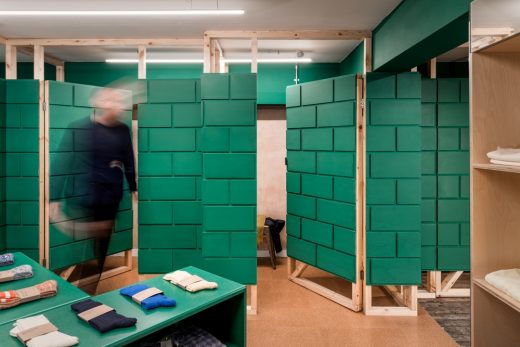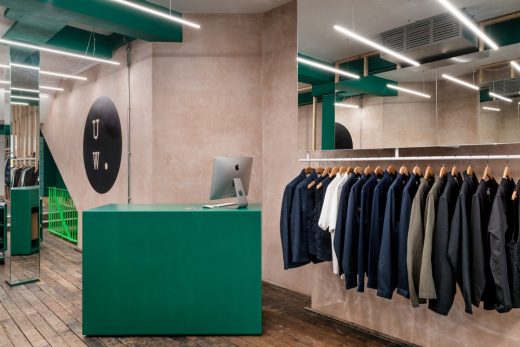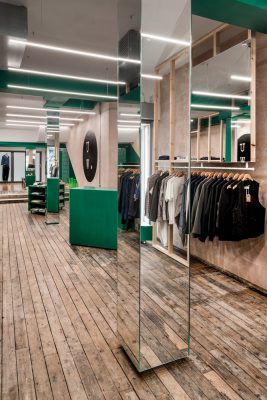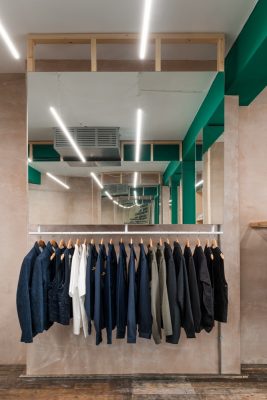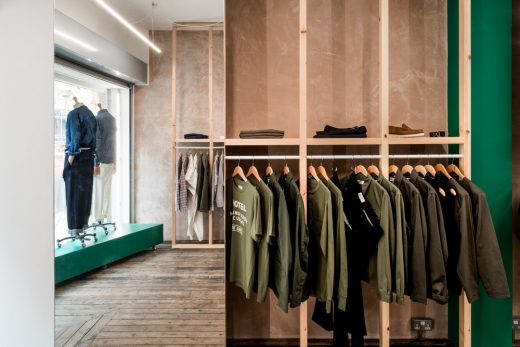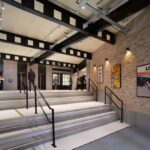Universal Works x Berwick Street, Soho Store Building, British Commercial Interior Redevelopment, Images
Universal Works x Berwick Street, Soho
Menswear Brand Store Interior Architecture Redevelopment in UK – design by Studio MUTT
20 Nov 2018
Universal Works x Berwick Street Store
Architects: Studio MUTT
Location: 26 Berwick Street, Soho, London, England, UK
Universal Works x Berwick Street Building
Universal Works new location at 26 Berwick Street by Studio MUTT is the store for the menswear brand in the heart of Soho, London.
The project is the first to be completed by Studio MUTT following their appointment by Universal Works in late 2017 to act as architect and creative partner for the design of future stores.
The brief was to determine how an approach to clothing can translate into an approach to architecture. Through working closely with co-founders David Keyte and Stephanie Porritt, and the wider Universal Works family, Studio MUTT developed a functional and vibrant style that responds to the layout out the building and could be tailored to subsequent sites.
26 Berwick Street uses a controlled palette of everyday materials, used in an extraordinary way, to create a characterful and unique store.
The existing concrete structure, long since concealed and covered by previous tenants, has been brought back to life in a vibrant green, reminiscent of the mills and factories which have been such an influence on Universal Works collections. In doing so, the space becomes split into a series of bays, breaking down the linear unit into a sequence of smaller rooms for a more curated display of clothing.
Large expanses of mirror have been used, mounted to bespoke timber framework, to create illusions of volume and new sightlines through the space. Undesirable existing columns have been hidden through being clad in mirrored panels, which also conceal in-built shelving to provide further storage and control movement through the space.
An original blockwork wall, hidden behind textured plasterwork, has been resurrected in green machined Valchromat as the changing room walls and doors.
Universal Works x Berwick Street, Soho, London – Building Information
Client: Universal Works
Architect: Studio MUTT
Address: 26 Berwick Street, London W1F 8RG
Completion: August 2018
Gross Internal area: 75 sqm
Contract type: Bespoke (5 week duration)
Construction cost: £45,000 (£600/sqm)
Main contractor: 19
Photography: MUTT © FRENCH + TYE
Universal Works x Berwick Street, Soho, London images / information received 201118
Location: Soho, London, England, UK
London Building Designs
Contemporary London Architectural Designs
London Architecture Links – chronological list
London Architecture Walking Tours – bespoke UK capital city walks by e-architect
London Shops
Gabriela Hearst, corner of Brook Street and Davies Street, Mayfair
Architects: Foster + Partners
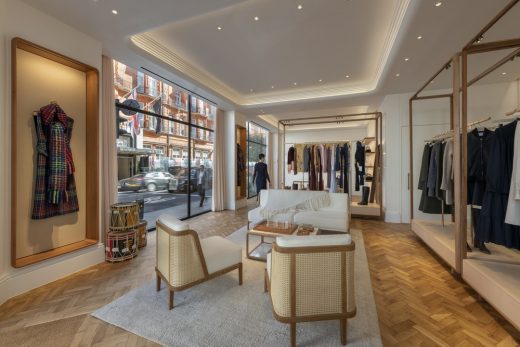
photography : Nigel Young / Foster + Partners
Gabriela Hearst London Store
Boodles at 178 New Bond Street, Mayfair, West London
Design: Eva Jiricna Architects
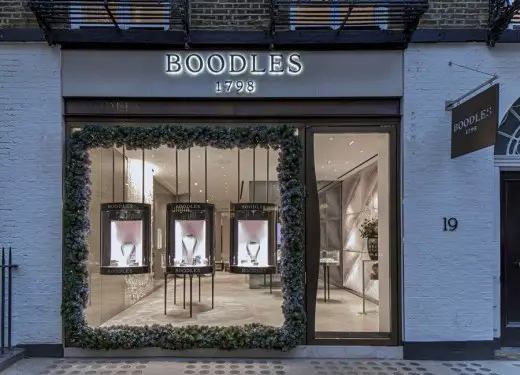
photo from architects office
Boodles on New Bond Street
Shoreditch Hotel, East London
Design: AQSO arquitectos office
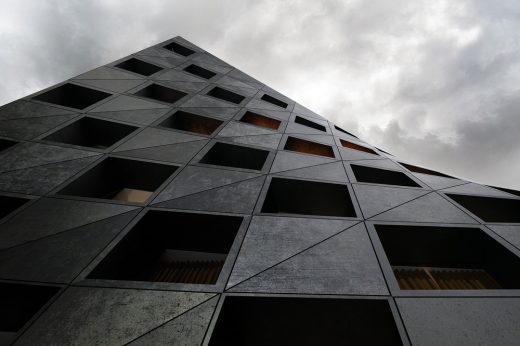
picture Courtesy architecture office
Shoreditch Hotel Building
Bloomberg HQ London – 2018 Stirling Prize Winner
Design: Foster + Partners
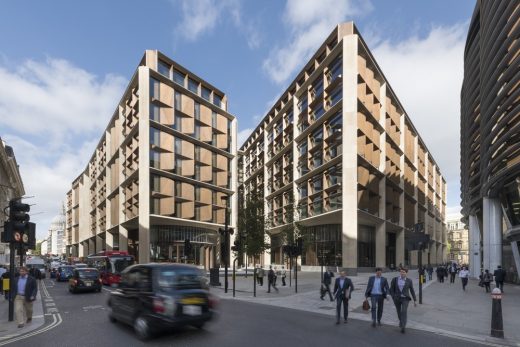
photograph © Nigel Young / Foster + Partners
Bloomberg Headquarters London Building
Comments / photos for the Universal Works x Berwick Street, Soho, London page welcome
Website: Soho, London

