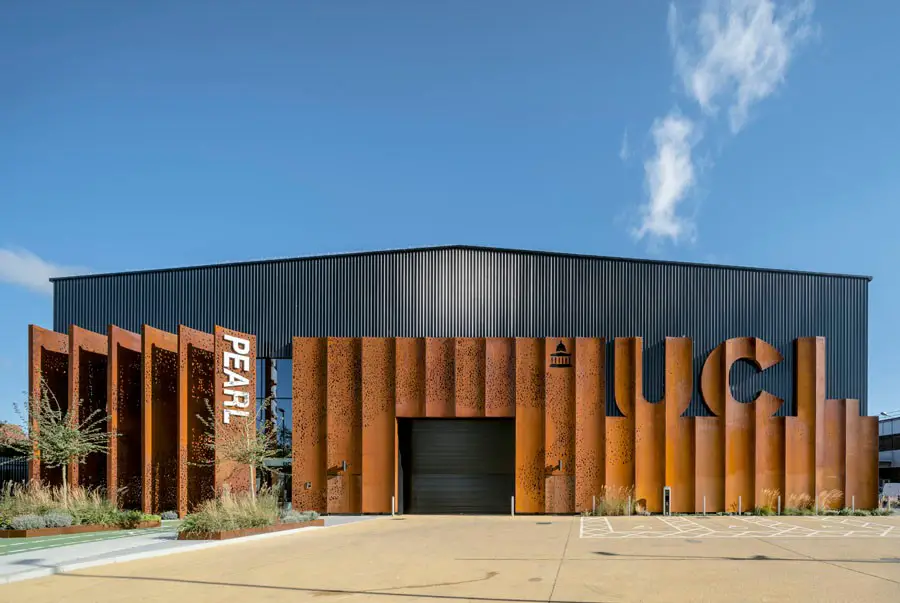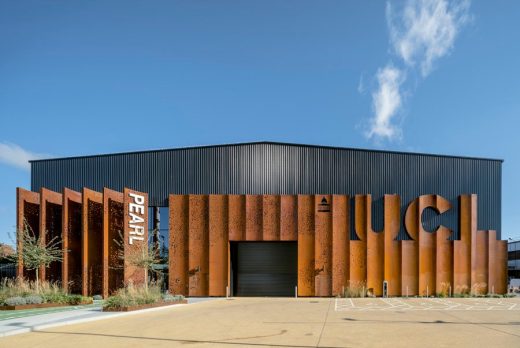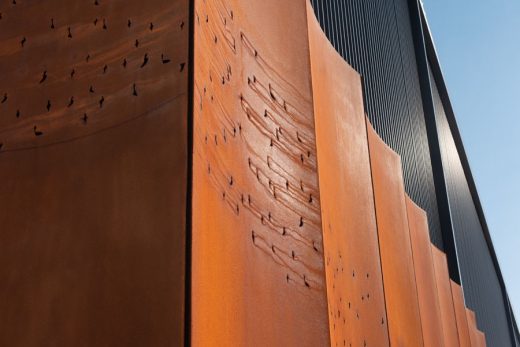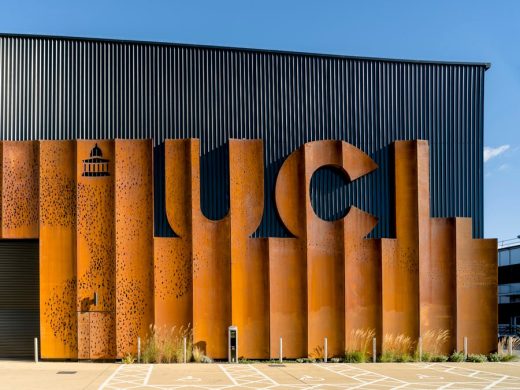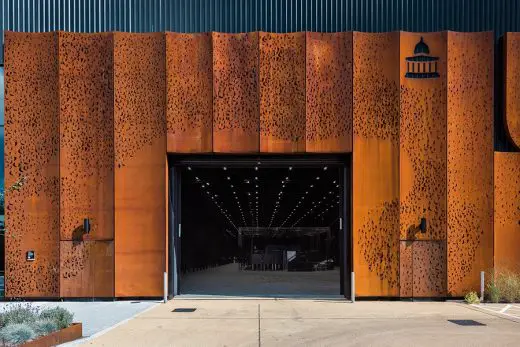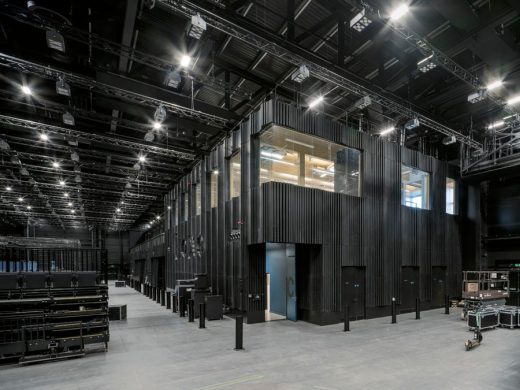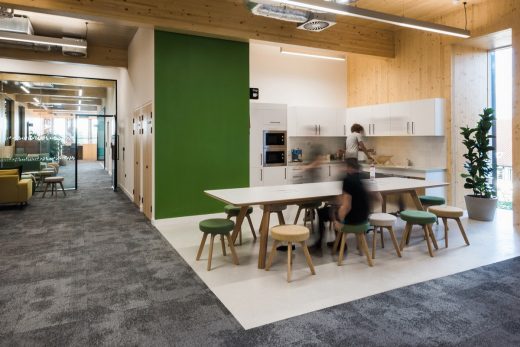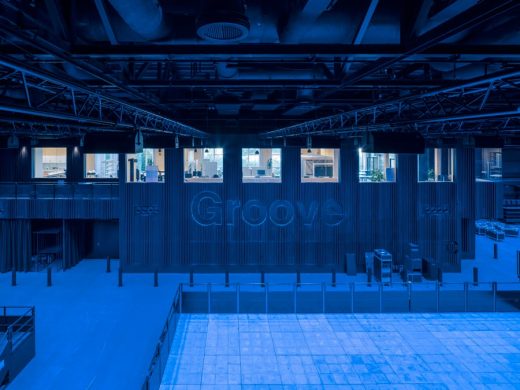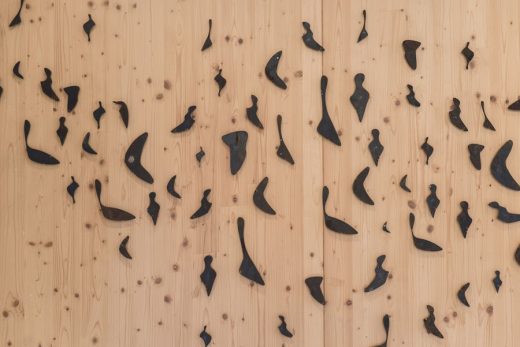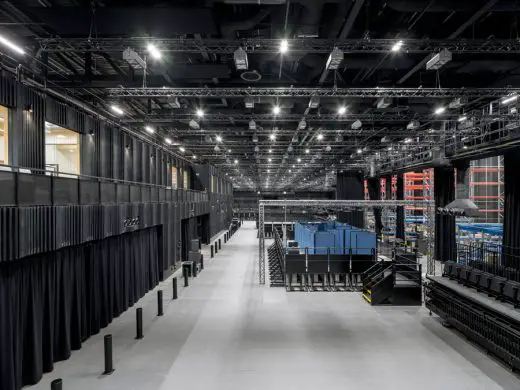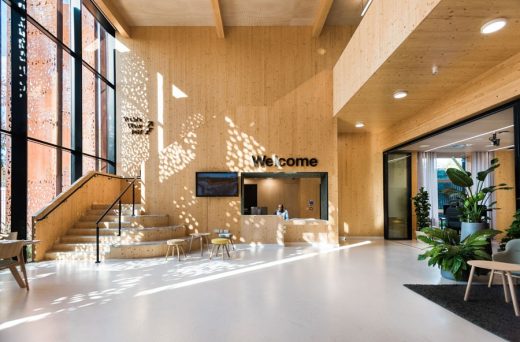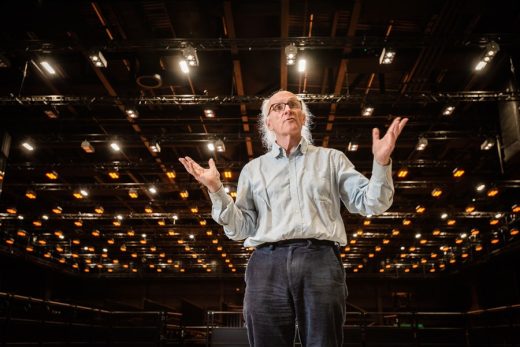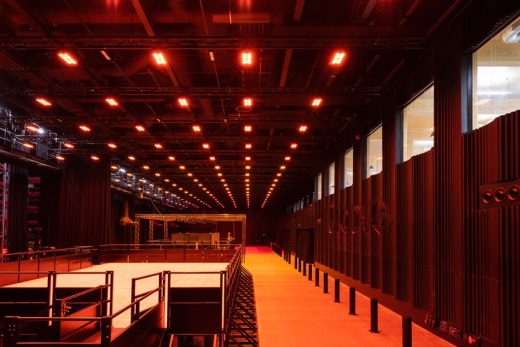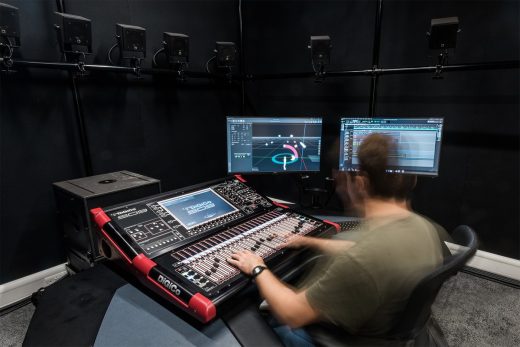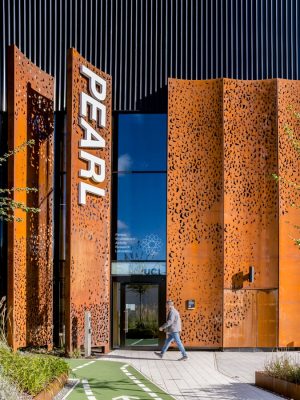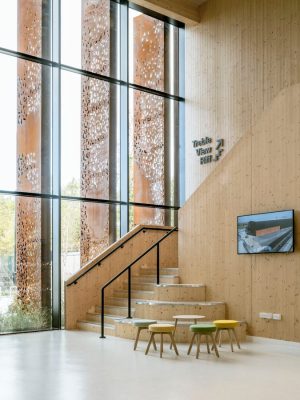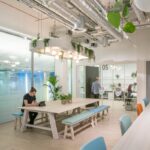PEARL Person-Environment-Activity Research Laboratory, UCL Architecture Photos, Architect
PEARL: Person-Environment-Activity Research Laboratory, UCL, London
8 February 2022
Location: London, England, UK
Design: Penoyre & Prasad
Penoyre & Prasad complete first-of-its-kind research lab to simulate the urban environment
• PEARL – the Person-Environment-Activity Research Laboratory – is UCL’s first projected net-zero carbon in-use building.
• PEARL is a new and unique research facility for the creation of full-sized environments to test how people use infrastructure and cities, with the goal of improving urban design, for a more accessible and sustainable future.
• Highly adaptable research and collaborative workspaces serve as a prototype for new post-Covid ways of working.
PEARL Person-Environment-Activity Research Laboratory UCL Building
“A building to house the world”
Professor Nick Tyler, Director of UCL Centre for Transport Studies
London-based architecture practice Penoyre & Prasad has completed UCL’s unique research laboratory, PEARL. The research centre’s goal is to improve the built environment and the way we interact with it. Life-sized environments – a railway station, high street, town square for example – will be built under controlled conditions to examine how people of all abilities interact with their urban environment and each other.
This highly collaborative project – bringing together engineers, architects, biologists, social scientists, neurologists, artists and public – is leading the way in designing for a more complex, integrated understanding of ourselves and our interactions with our environment.
With a floor area totalling around 4,000m2, a volume of 44,000m3, and ten metres high, the laboratory space has been designed and engineered with 40m clear structural spans to house hugely varied research experiments. Also equipped with indoor ambient environments and sound systems, the laboratory can test the impact of environmental conditions, such as space, colour, lighting, smell, visibility, appearance, touch and sound on people’s behaviour and perception – bringing experiment conditions as close to real-life scenarios as possible. The laboratory interior is black, and the background sound level and reverberation are very low – core aspects of the building’s design – intended to remove people’s sense of ‘being in a building’.
A series of gridded rigs, made from theatre-style trusses, are suspended from the primary steel structure, accommodating specialist lighting, speakers, other equipment props and cameras and sensors.
University College London’s (UCL) Centre for Transport Studies, part of the Department for Civil, Environmental & Geomatic Engineering (CEGE) will use the rich data from this research for the design of real urban systems.
To the north-west corner of the main space is the ‘Groove’, a free-standing two-storey cross-laminated timber structure that houses the public entrance, community-facing facilities, workshops and highly flexible academic workspaces.
Directly connected to the lab space is a workshop and maker space facility for small scale testing, prototyping and manufacturing of experiment equipment, and a sound preparation studio where the soundscapes for experiments can be researched and created.
Externally, the building’s form and materials relate to the site’s industrial architectural heritage; crisp detailing and weathered steel provide a contemporary twist. The scalloped west facade references the roof form of its Grade II Listed neighbour, one of the first examples of shell concrete structure in the UK. 9m high, rusted steel panels gradually fan out across the frontage, providing shading to the Groove and signalling the entrance to PEARL.
Patterns in the corten steel fins are derived from crowd flow analysis and the murmurations of Starlings.
Perforations in the steel mediate the scale and bring a sense of movement to the façade. Repetitive patterns can cause distressing visual noise for people with sensory or neurological conditions. Working with Professor Nick Tyler and his team we looked to natural, non-linear imagery – people flow and crowd movement – both of which are key areas of research inside the building. The three-dimensional and abstract nature of the perforations also represent the flow of individual and collaborative ideas that swirl together and continue into the building to inspire the research that turns these ideas into innovations for the design of the future environments.
A triangular forecourt to the south-west of the building will locate some of PEARL’s larger experiments, including the use of tube/train carriages, and a decommissioned aircraft fuselage which is due to arrive in 2022. The aircraft will be connected to high-level openings in the facade via two-jet bridges, animating the building’s external appearance and helping to create a real sense of identity for the facility.
As UCL’s first net-zero carbon in-use building, PEARL demonstrates the university’s strategic commitment to lead by example and operate in a sustainable way. Pearl has achieved BREEAM Outstanding – the first finished building ever to achieve an Outstanding rating under the new BREEAM standards.
The building is projected to be carbon negative thanks to its highly efficient fabric, services and the production of its own energy from a vast array of photovoltaics covering the entire roof. Built for deconstruction and the circular economy, the design maximises the use of recycled and recyclable materials, whilst minimising waste from site through off-site prefabrication and cut and fill site preparation.
Located in Dagenham, PEARL sits beside several other regeneration projects in the wider area. It aims to be a hub for the local community and is already working closely with multiple schools and colleges across the London Borough of Barking and Dagenham.
PEARL is one of the core national public service laboratories in the UK government’s Engineering and Physical Sciences Research Council (EPSRC)-funded UK Collaboratorium for Research on Infrastructure and Cities (UKCRIC).
Ian Goodfellow, Principal, Penoyre & Prasad, said: “This has been an incredibly exciting project to work on, not only because of the ground-breaking academic and environmental vision, but also the opportunity to design a building which is itself an integral part of the innovation ecosystem.’
Neil Turvey, UCL Estates Development Assistant Director said: “This new research centre, expertly designed by Penoyre & Prasad and the team, consolidates UCL’s place at the forefront of environmental research into infrastructure and cities. Exceptional teamwork from concept to completion has delivered this exemplar carbon-neutral facility safely throughout Covid, on time and to budget, adding to the portfolio of Estates Development projects we have delivered achieving outstanding sustainability credentials.”
Professor Nick Tyler, Director of the Centre for Transport Studies, UCL CEGE, said: “We all have a responsibility to take action on climate change. With PEARL we had a chance to make choices that could really make a difference, so the design of the building and its operations had to enable us to do all our research and education activities and to do this in a way that is beneficial to the environment.
“We are very proud that this has led to UCL’s first carbon-negative building. Achieving net-zero carbon in-use and A+ energy efficiency is great for the planet and pretty cool for UCL. Having this at the heart of all our decision-making from the outset has enabled this outcome.”
Penoyre & Prasad
Penoyre & Prasad, a studio of Perkins&Will, is a design-led practice, with over 30 years of experience across many sectors. Their distinctive design approach is a direct response to the aims and ambitions of their clients and building users, resulting in functional, beautiful, sustainable and award-winning buildings.
UCL
University College London was founded in 1826 as a radical departure from the current research and education establishment, and PEARL was designed and constructed to accommodate the work of one of the university’s most radical and transformative research groups. The brief was to build a building to be able to ‘house the world’ so that the research team could study people in actual environments, using state-of-the-art equipment and transcending the traditional disciplinary boundaries.
UCL Buildings – Bloomsbury Masterplan
PEARL Person-Environment-Activity Research Laboratory – Building Information
Design team
Client UCL
Architect Penoyre & Prasad
Project Manager AECOM
M&E & Sustainability Stantec
Structural Engineer Atkins
Civil Engineer Atkins
Access Consultant Atkins
Transport Consultants Atkins
Landscape Architect Atkins
Planning Consultant Be First
Cost Consultants Turner & Townsend
Fire Strategy Buro Happold
Acoustics Design Stantec
BREEAM Assessor Peter Brett Associates
Acoustic Consultant Arup
Heritage Consultants JLL Heritage
Signage Consultant Placemarque
Theatre Consultant CharcoalBlue
Main Contractor VolkerFitzpatrick
Key dates
Project won: December 2018
Planning submitted: 16 August 2019
Planning achieved: 20 March 2020
Start on site: January 2020
Completion: March 2021
Project details
Building footprint: 42m x 112m
Floor area (GIA): 5,650m2
Lab space volume: c. 34,000m3
PV array area: c. 4,000m2
BREEAM: Outstanding – the first finished building ever to achieve an Outstanding rating under the new BREEAM standards.
PEARL: Person-Environment-Activity Research Laboratory, UCL images / information received 080222
Location: Euston, London, England, UK
UCL Building Designs
UCL Architecture Designs
Wilkins Terrace and Refectory Redevelopment
Design: Burwell Deakins Architects and Levitt Bernstein Architects
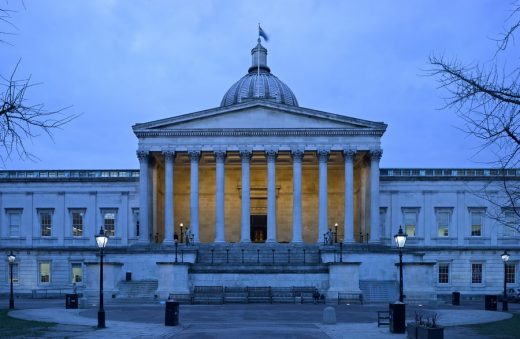
image courtesy of architects practice
UCL Wilkins Terrace + Lower Refectory
UCL Art Galleries by Burwell Deakins Architects
University College Hospital Building
UCL School of Architecture : The Bartlett
Senate House UCL Building
London Building Designs
Contemporary London Architecture Designs
London Architecture Designs – chronological list
London Architecture Walking Tours – tailored UK capital city walks by e-architect
Buildings / photos for the PEARL: Person-Environment-Activity Research Laboratory, UCL – University College London page welcome

