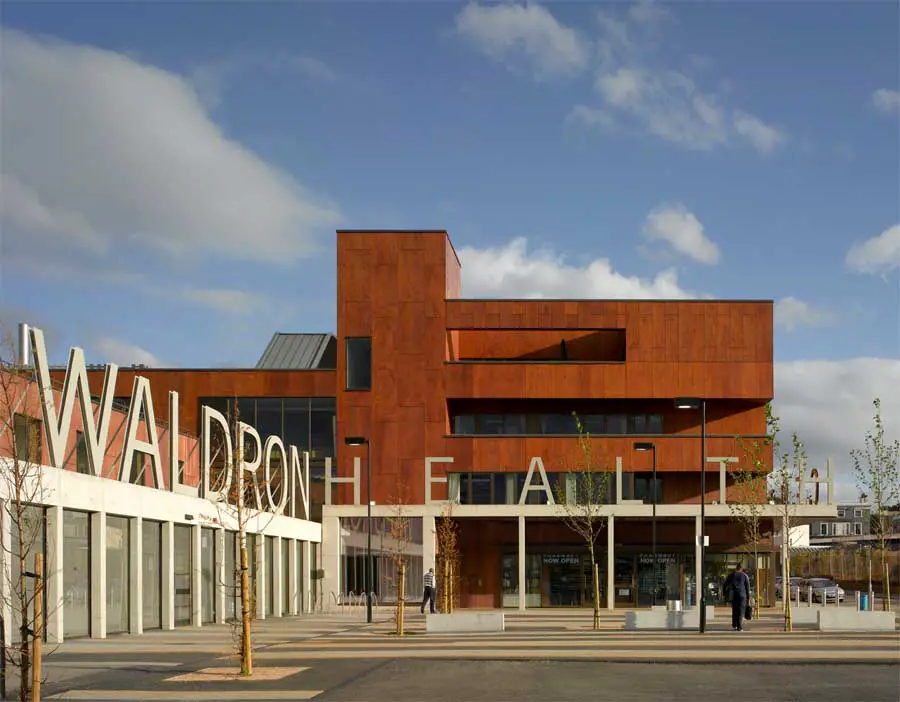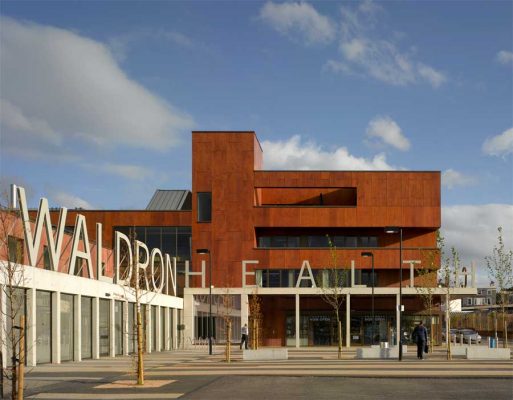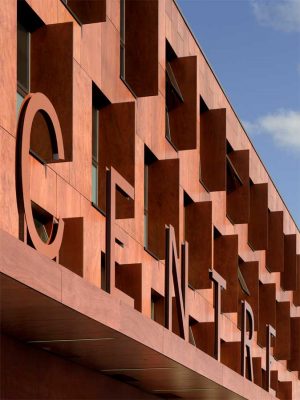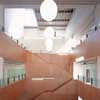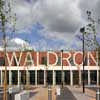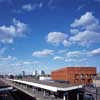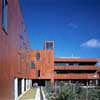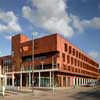The Waldron London, Lewisham Health Centre Building, Civic Square Design News
The Waldron, Lewisham
South London Health Centre Building design by Henley Halebrown Rorrison, England, UK
post updated 28 Apr 2021
The Waldron Health Centre
Location: Lewisham, London, UK
Date built: 2011
Design: Henley Halebrown Rorrison
18 Aug 2011
New Cross GP Walk in Centre, Suite 3, Waldron Health Centre, Amersham Vale, London, SE14 6LD
The Waldron
Designed to change people’s perception of healthcare, The Waldron is planned around a new civic square framed by the health centre, shops, and a 5-storey development with street level café. Inside, the 6,029 sq m health centre is organised around two courtyard gardens and a spacious foyer featuring a site-specific installation by artist Martin Richman.
Outside the square and west façade are framed by a canopy, concrete arcade and screen, all of which invite proximity and provide a counterpoint in scale and material to the greater timber building. Resting on the canopy are storey high super graphics WALDRON, HEALTH and CENTRE. Seen together they constitute a useful sign, but, seen apart, as they often are, they play a part in the composition of each elevation and in the sculptural and material character of the whole.
The plan is generated from the patient’s perspective. The design seeks to describe a narrative journey in five frames beginning with the square leading inside first to a foyer, then cloister, waiting room and finally to a clinical room.
There are two key ideas at play in the design of The Waldron: the reciprocity between the social logic of the interiors and its capacity outwardly to shape or frame the allotments, square and adjacent streets; and, the dialectic between the homogenous largely timber elevations, in which the fenestration is evident and from certain viewpoints concealed by the fins; and the superimposition of the heterogeneous, both literal and abstract, counterpoint of the super graphic letters.
The Waldron information from Henley Halebrown Rorrison
Henley Halebrown Architects – previously Henley Halebrown Rorrison
Location: Waldron Health Centre, Amersham Vale, Lewisham, London, SE14 6LD
London, England, UK
London Buildings
Contemporary London Architecture
London Architecture Designs – chronological list
London Architecture Tours by e-architect
London Health Centres
Finsbury Health Centre, northeast London
Berthold Lubetkin
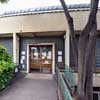
photo © Nick Weall, 2010
Finsbury Health Centre
Kentish Town Centre, north London
Allford Hall Monaghan Morris
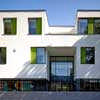
photo © Timothy Soar
Kentish Town Centre
Maggie’s London, Hammersmith, west London
Rogers Stirk Harbour + Partners
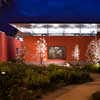
photo : Speirs and Major Associates / James Newton
Maggie’s London
White City Collaborative Care Centre, north west London
Rogers Stirk Harbour + Partners
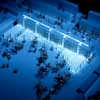
image from architect
White City Collaborative Care Centre
Lewisham Buildings
Spring Gardens Lewisham
Design: Peter Barber Architects
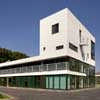
photo : Morley Von Sternberg
Spring Gardens Lewisham
Project at Former Priory Manor Health Centre
Design: Duggan Morris Architects
Lewisham Apartments
Home and Gallery in Lewisham
Design: Dow Jones Architects
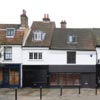
photo : David Grandorge
Home and Gallery in Lewisham
Sustainable Residential Building in Lewisham
Design: Allies and Morrison Architects
Lewisham Housing
Prendergast-Vale College Building
Design: HKR Architects
Prendergast-Vale College Lewisham Building
Cornmill Gardens in Lewisham
Design: BDP architects
Cornmill Gardens Lewisham Public Realm
London Skyscraper Architecture
Buildings / photos for The Waldron Lewisham – Health Centre London design by Henley Halebrown Rorrison page welcome

