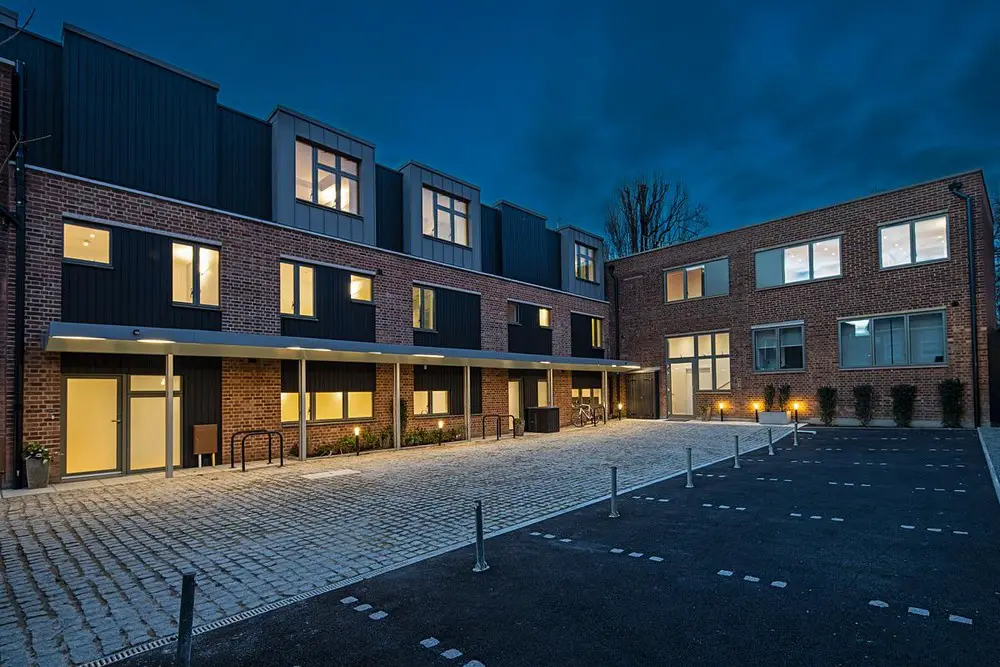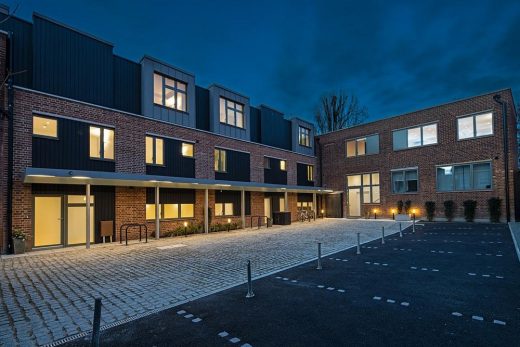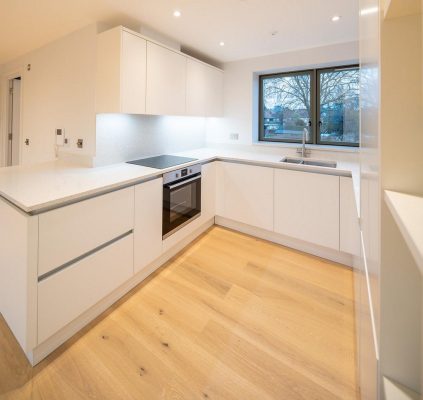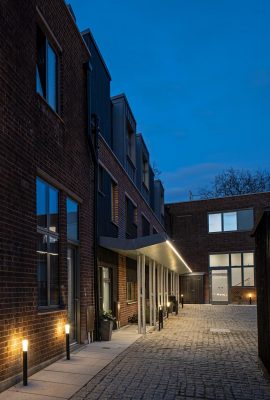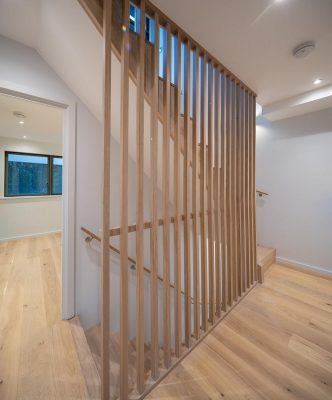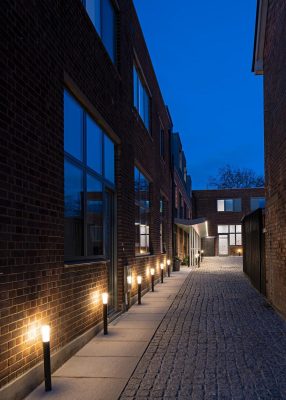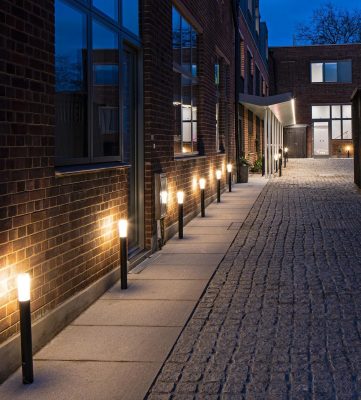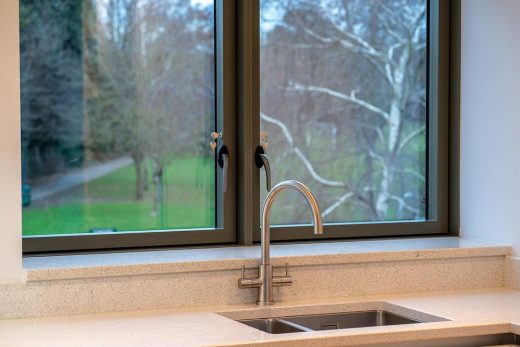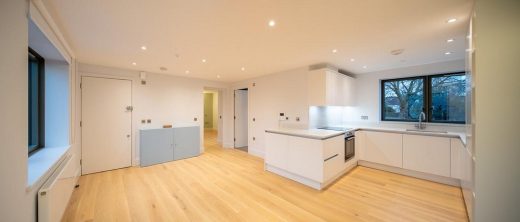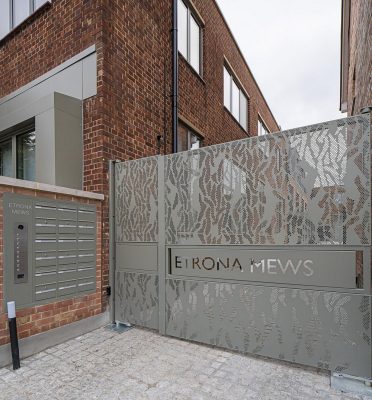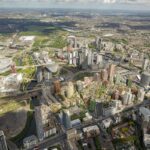The Old Shoe Factory, North London Homes Photos, Residential Building Redevelopment, England
The Old Shoe Factory in North London
8 Jan 2023
Design: Square Feet Architects
Location: Childs Hill, London, England, UK
Photos: Dan Welldon
The Old Shoe Factory, London
The Old Shoe Factory, aka Etrona Mews, Granville Road, Childs Hill, London NW11
Regeneration of an Old Shoe Factory into 3 mews houses and 6 flats
Initially gaining ‘change of use’ of this property, held in a family portfolio for many years, via a ‘permitted development’ application, then applying for the vertical extension of the central block, we managed to put a scheme together for 9 units – 3 mews-type houses and 6 flats.
Working with the existing fabric of an industrial brick, we propose new elements in black timber and zinc. The development is highly insulated and has excellent environmental credentials.
All the units are arranged around a communal courtyard, and backs onto a local park, so giving plenty of light and pleasant leafy views.
The Old Shoe Factory in London, England – Building Information
Architects / Interior Designers: Square Feet Architects – https://www.iguana-architects.com/
Completed June 2022
All units are sold or let
Location: Childs Hill, London NW11, UK
Budget: £2.8m
Area: 9000sqft
Engineer: Price & Myers
Quantity Surveyor: Bonfield
Photographers: Dan Welldon
The Old Shoe Factory, North London images / information received 080123
Location: Childs Hill, London, England, UK
London Houses
Contemporary London House Designs
Wooden Roof
Design: Tsuruta Architects
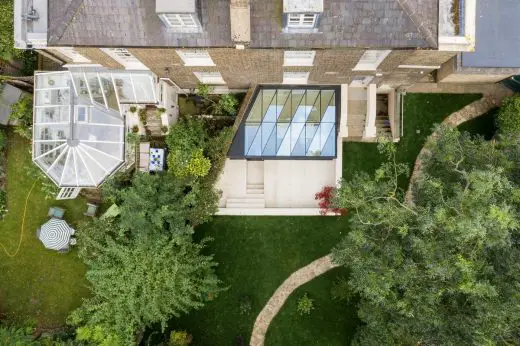
photo © Ståle Eriksen
Wooden Roof by Tsuruta Architects
House + House, Northwest London conservation area
Design: Robert Hirschfield Architects
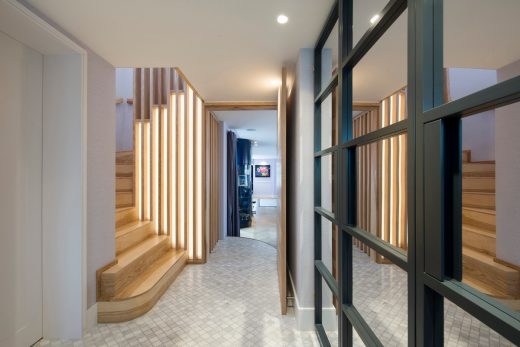
photo : Leigh Simpson
House + House, Northwest London
Wooden Annex
Design: Tsuruta Architects
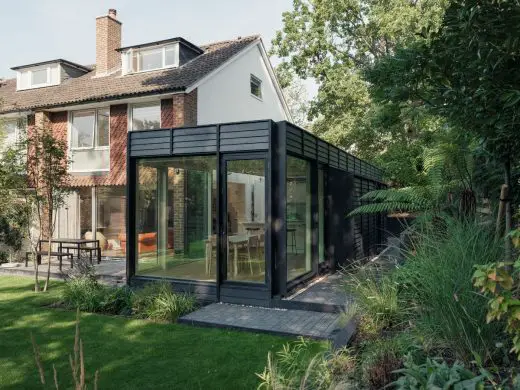
photo : Tim Crocker
Wooden Annex London House Extension
Victorian Terraced Townhouse, Highgate, North London
Design: LLI Design
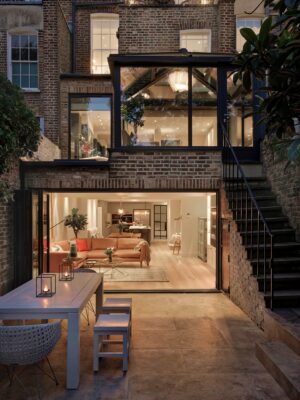
photo : Richard Gooding Photography
Victorian Terraced Townhouse in Highgate
London Building Designs
Contemporary London Architecture Designs
London Architecture Designs – chronological list
London Architecture Walking Tours – tailored UK capital city walks by e-architect
North London Buildings
North London Building Designs – recent selection:
Highgate House Restoration, Highgate Conservation Area, North London
Design: Cairn
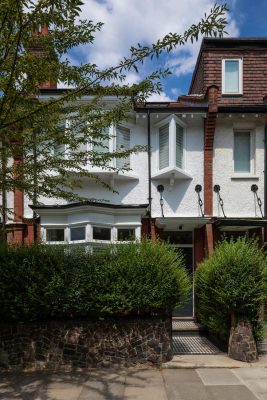
photograph : Peter Landers
Highgate House Restoration
House for a Gardener, Haringey, Northeast London
Design: Amos Goldreich Architecture
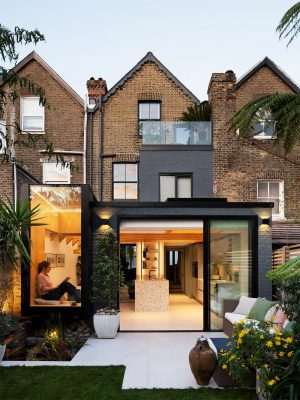
photograph : Ollie Hammick
House for a Gardener, Haringey
Comments / photos for the The Old Shoe Factory, North London Homes designed by Square Feet Architects page welcome

