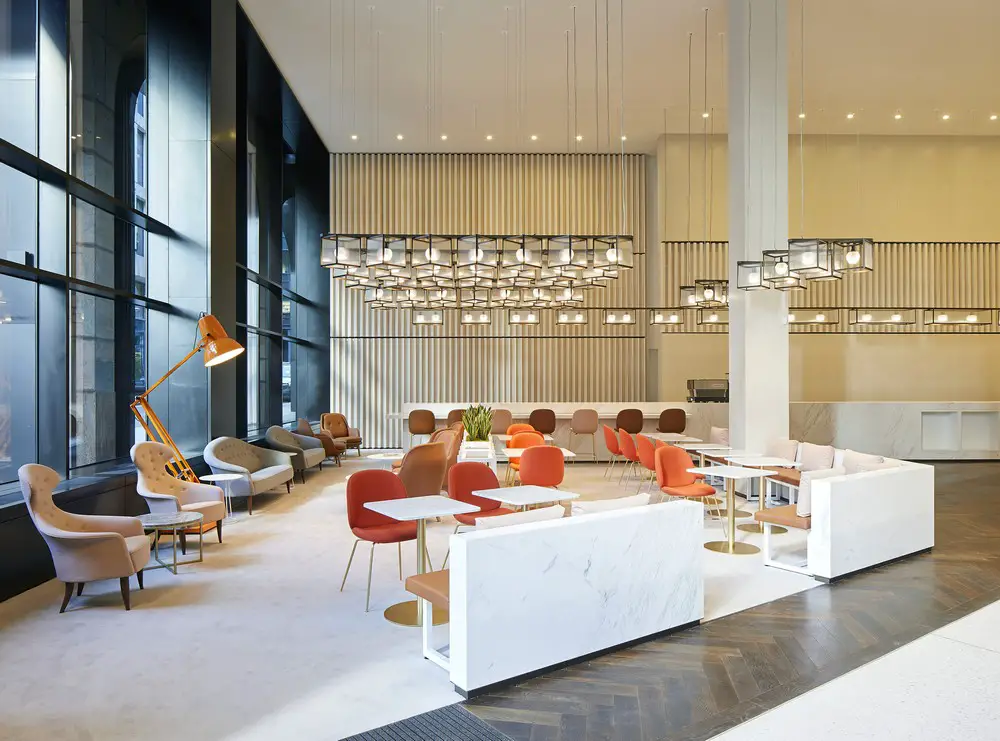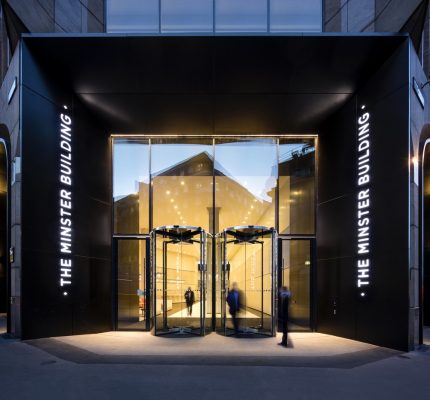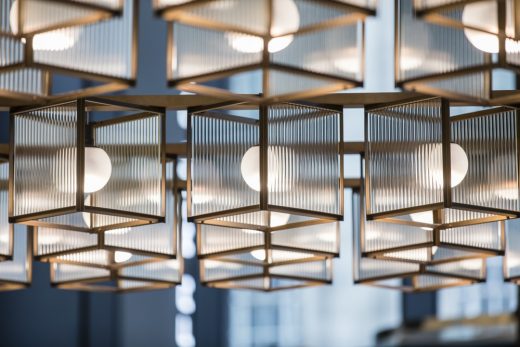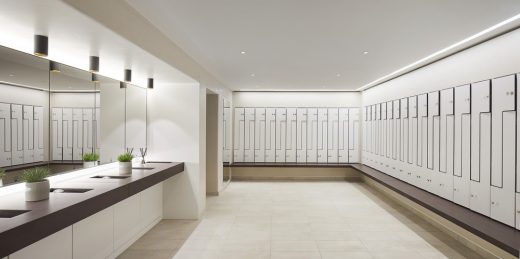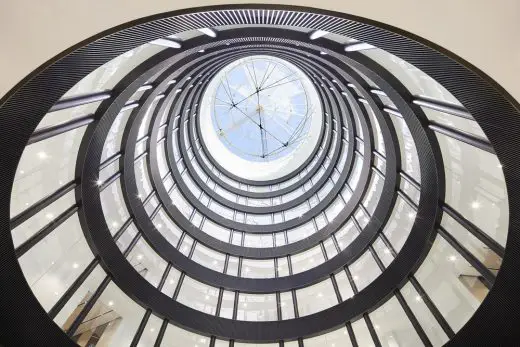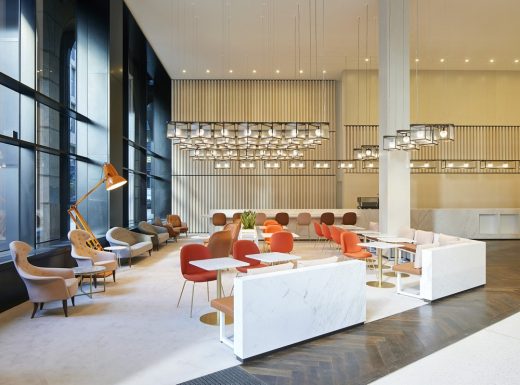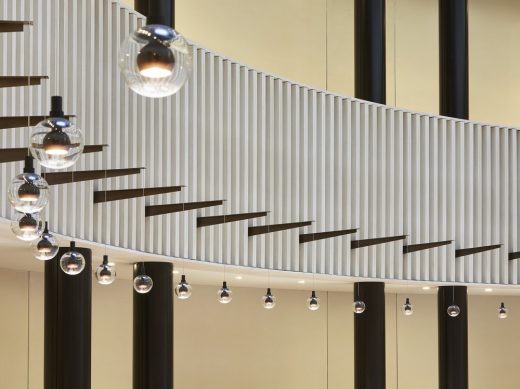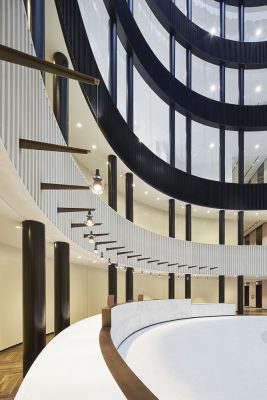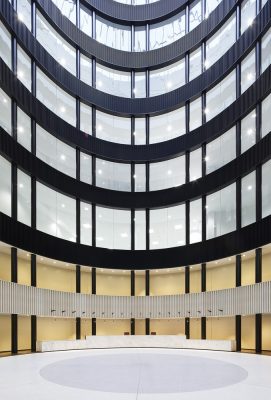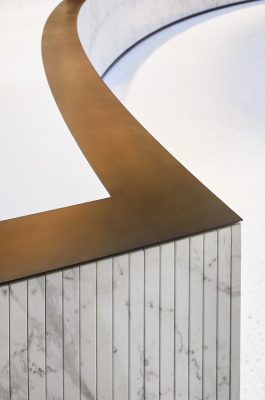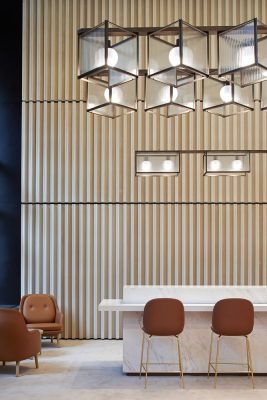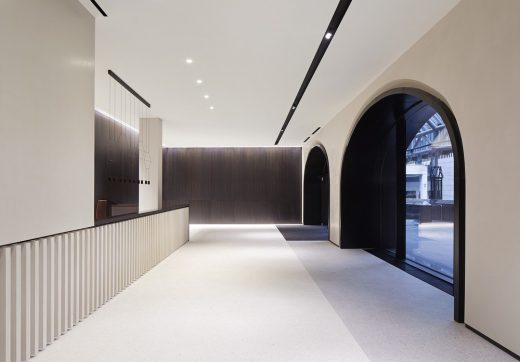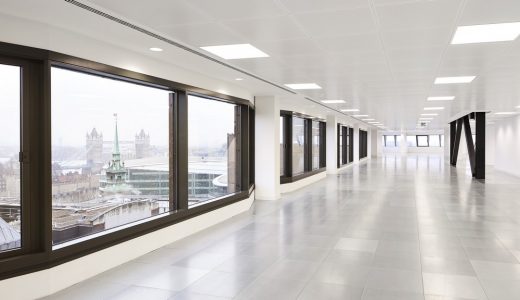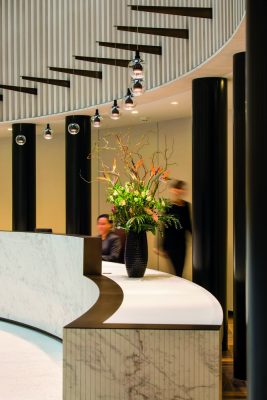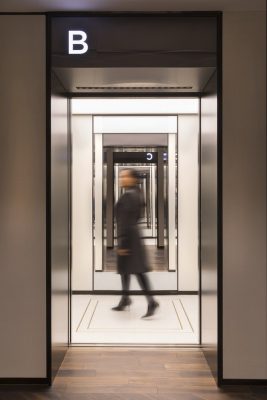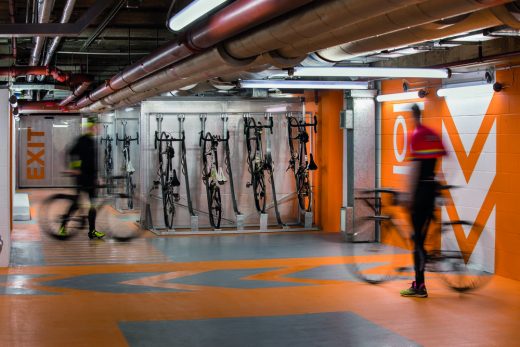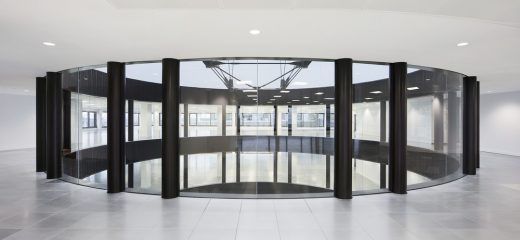The Minster Building, London Refurbishment Project, Greycoat Real Estate, Ivanhoe Cambridge
The Minster Building in London
3 Minster Court Mixed-Use Development in London City – design by BuckleyGrayYeoman
3 May 2018
The Minster Building
Design: BuckleyGrayYeoman
Location: 3 Minster Court, City of London, England, UK
The Minster Building Renewal
BuckleyGrayYeoman has completed the refurbishment of The Minster Building on behalf of Greycoat Real Estate and Ivanhoe Cambridge. The refurbishment brings to the market 250,000 sq ft of Grade A offices, with typical floorplates of 35,000 sq ft, in the heart of the City of London’s Financial District. In addition the building will provide up to 65,000 sq ft of retail and leisure space.
The Minster Building provides high quality commercial space with an emphasis on work/life balance. An enlightened targeting policy has led to early retail and leisure lettings at the building that include The Third Space, which will open its first luxury health club in the square mile; Brewdog, which will open the first of its new Brewpub concept – featuring a 10 hectolitre brewing facility; and Crussh, which will operate the building’s in-house juice bar at the building entrance on the corner of Mincing Lane and Great Tower Street.
A number of office lettings are due to be announced shortly, including a flexible office and coworking provider.
Dan Higginson, Greycoat Real Estate said:
“With BuckleyGrayYeoman we very much set out to reinvent this City icon, to appeal to the range of modern occupiers in the City of London. It was key to us that the building was able to embrace the way people work today, providing amenity and shared spaces, alongside the requirement for great office space. Historically the Estate has turned its back on the street, but with new active frontages and renewed permeability, the Minster Building is very much open for business, ”
Matt Yeoman, Director of BuckleyGrayYeoman said:
“The Minster Building has embraced the future as the City of London sees it – providing Grade A office space in a building that meets the highest standards of accommodation, amenity and comfort, with a focus on the wellbeing of the occupants. On the ground floor, an exciting mix of retail and leisure uses, including the building’s in-house juice bar, will add to the City’s 24 hour mix of entertainment and leisure choices, creating a new destination in the east of the financial core.”
The Minster Building was originally built in 1992 to designs by GMW Partnership. The building’s soaring central atrium was dominated by what was once Western Europe’s longest run of escalators – a feature that has been removed by BuckleyGrayYeoman to create a dramatic, eight storey space, 70 metres high and 18 metres in diameter, which floods the interior with natural light.
This new atrium sets the tone and material palette for the rest of the development, with curved glazing, textured jesmonite panels, marble and bronze combining to create an opulent, airy and uplifting ambiance.
Visitors to the building enter via a new entrance created by the architect on the corner of Mincing Lane and Great Tower Street. An impressive 30 metre-long boulevard leads directly to the central atrium where the building reception is located. The large floor area of the entrance has allowed part of the space to be taken over by an in-house juice bar, operated by Crussh, with stylish informal café seating for meetings and private work.
A feature artwork designed by local artists Arcylicize will be suspended from a truss that once supported the tower of 16 escalators running the full height of the atrium. The curving reception desk at the base of the atrium has been crafted from a single sheet of marble, sliced into sections to allow it to follow the curve while still reading as a continuous piece.
A second reception faces the central courtyard of Minster Court to the north of the building.
The 35,000 sq ft floorplates benefit from extraordinary views across the eastern city, the Thames and the Tower of London. A former trading floor on level one features grade A workspace a with 3.3 metre floor-to-ceiling heights, while other floors average 2.75 metres.
250 cycle racks and lockers have been created in the basement alongside, state-of-the-art gym-quality showering and changing facilities for runners and cyclists.
Photography © Hufton+Crow and © Ed Hill
The Minster Building, London images / information received 030518
Location: 3 Minster Court, City of London, England, UK
London Building Designs
Contemporary London Architectural Designs
London Architecture Links – chronological list
London Architecture Tours – bespoke UK capital city walks by e-architect
London Architects Firms – design office listings
London Offices
Citicape House, Holborn Viaduct / Snow Hill, City of London
Design: Avery Associates Architects + Axis Architects
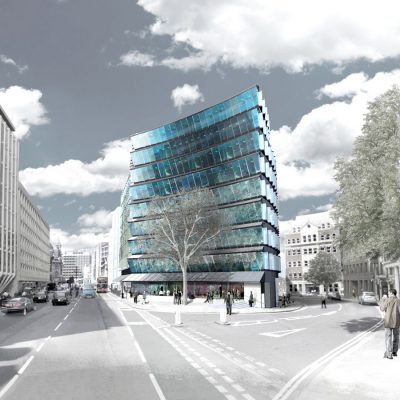
image from architect
Citicape House
280 High Holborn, central London
Design: GMW Architects
280 High Holborn Development
Fenchurch St
Design: Rafael Vinoly Architects
Walkie Talkie Building
Comments / photos for the The Minster Building in London page welcome
Website: BuckleyGrayYeoman

