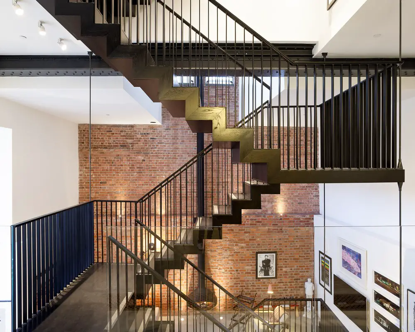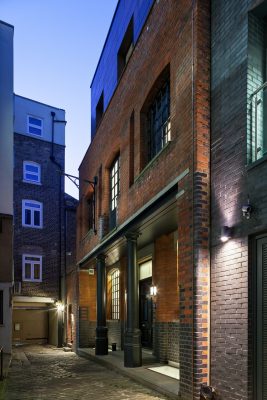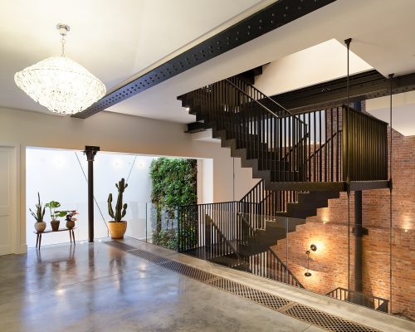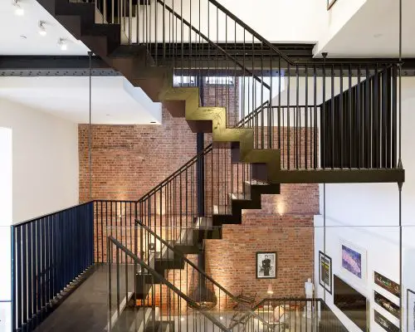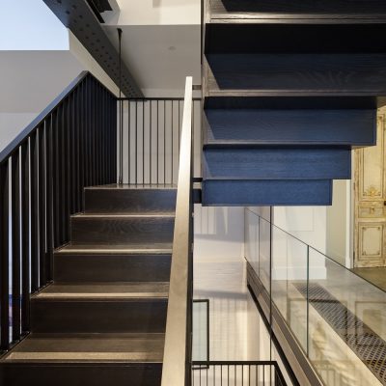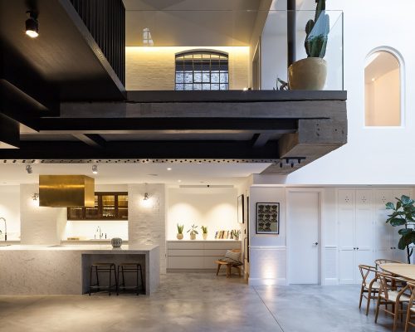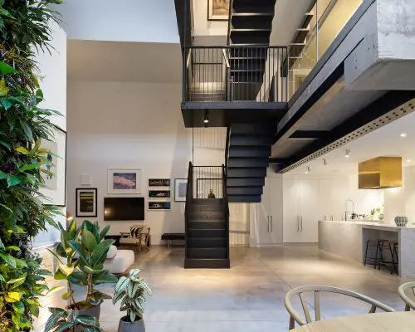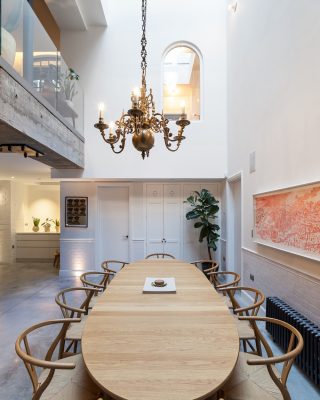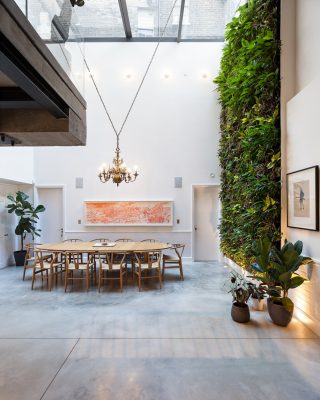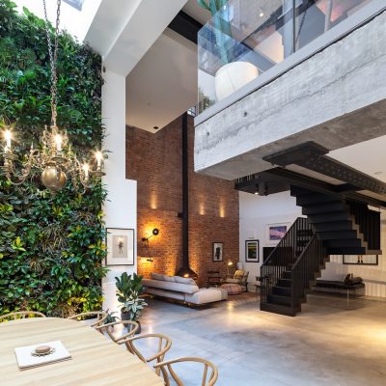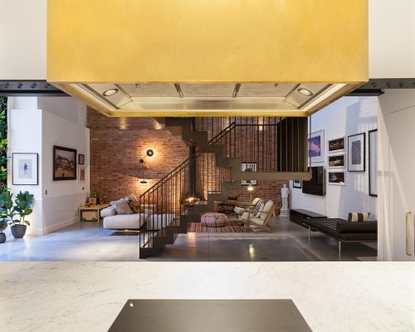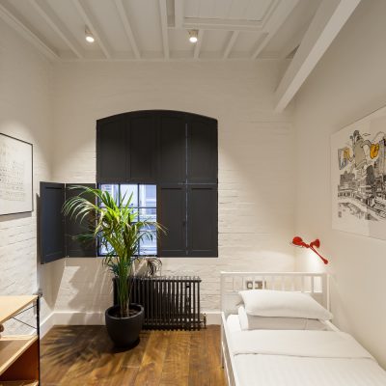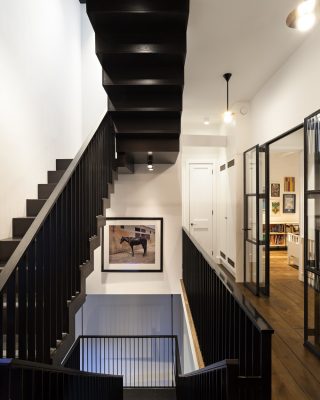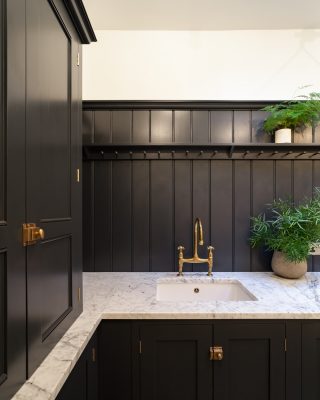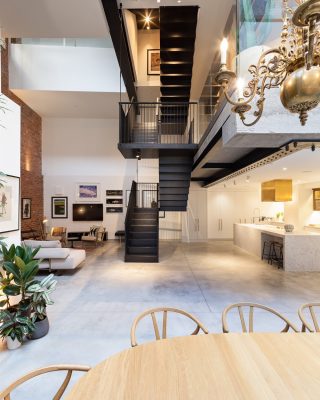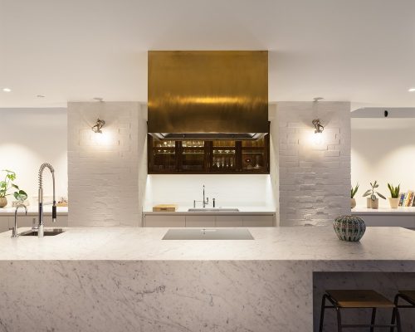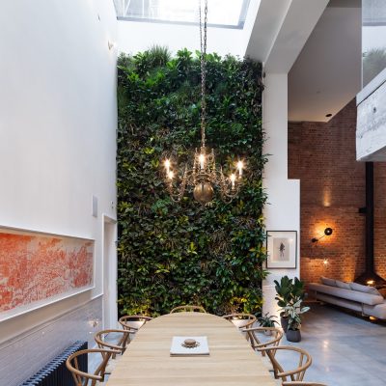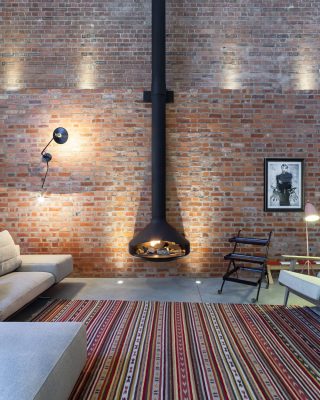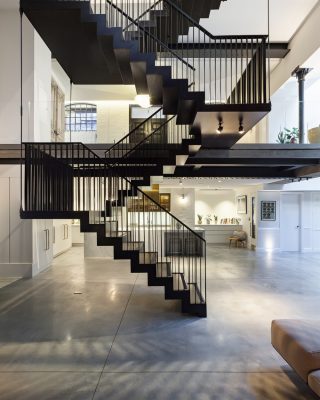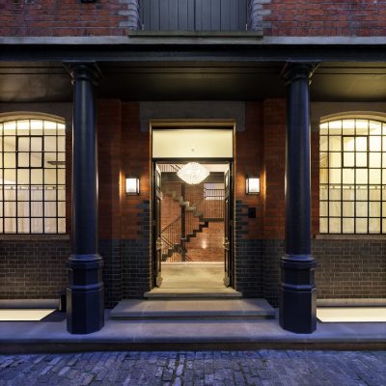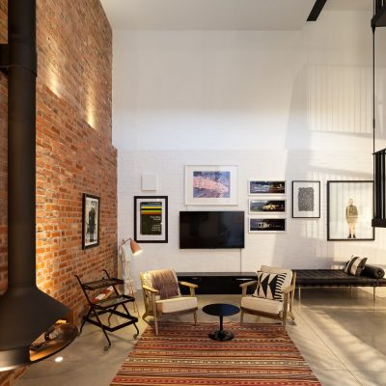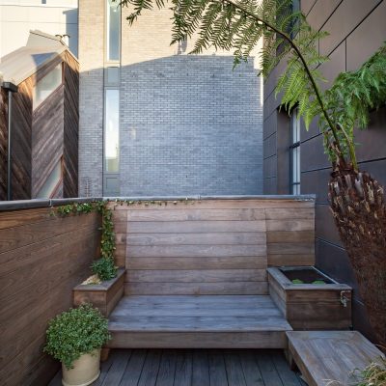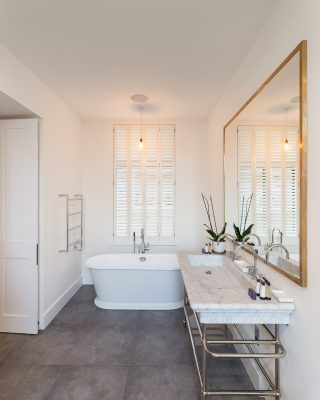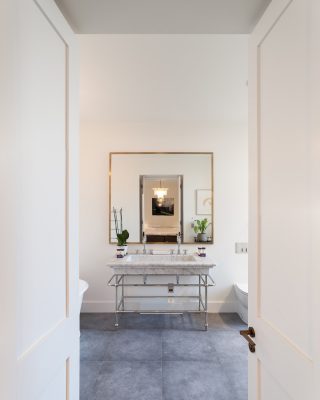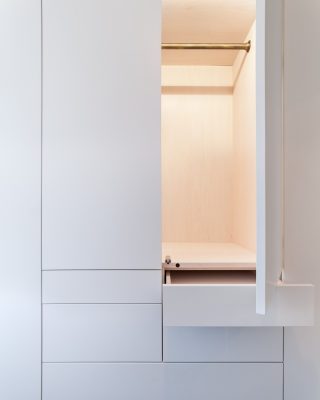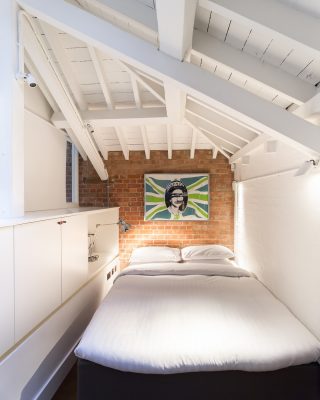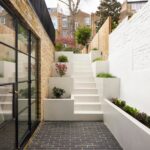The Cooperage Clerkenwell Building, London House Redevelopment, Architecture Images
The Cooperage in Clerkenwell
Residential Property in Northeast London, England – design by Chris Dyson Architects
26 May 2017
The Cooperage in Clerkenwell, East London
Design: Chris Dyson Architects
Location: Clerkenwell, London, England, UK
Chris Dyson Architects win RIBA London Award
The Cooperage by Chris Dyson Architects – an impressive private house in the heart of Clerkenwell, East London – is the winner of a prestigious RIBA London Award, announced this week.
Chris Dyson, Principal of Chris Dyson Architects, said: “These awards are a testament to the spirit of collaboration and teamwork that exemplified the project. The Cooperage is a special building and we have been overwhelmed by the response we have received from the building’s users since its opening. We would like to thank our clients who have been true partners throughout the process.”
Matthew Witts, Partner at Chris Dyson Architects, adds: ‘This has been a challenging project, but the result is a carefully detailed and uplifting building. We are delighted to have won this award.”
The Cooperage was selected from 215 entries and a shortlist of 85 schemes.
Photos © Peter Landers
Background
The Cooperage is an industrial building constructed in the early 1900s. Chris Dyson Architects have revealed and celebrated the original character of the building, whilst introducing elegantly detailed contemporary interventions.
The interior of the building has been cut and crafted to allow light into the glassroofed dining area, and into the dramatic volume of the triple-height living space.
A black steel staircase links all the complex volumes, arriving at the ground floor level on a dramatic concrete landing, suspended within the open space below.
The scheme maximises the available space within a severely constrained site, overlooked on all sides and with light only available from above.
The jury was impressed by the obvious engagement of the family with the various spaces provided, including the large volumes for living, the well-considered bedroom layouts, and the various terraces providing views over the rooftops of the dense urban location.
The finishes of the building are excellent, a combination of concrete, black steel, and exposed brickwork providing clarity and robust architectural expression.
www.chrisdyson.co.uk / @CDAspitalfields
The Cooperage in Clerkenwell images / information received 260517
Location: Clerkenwell, London, England, UK
London Building Designs
Contemporary London Architecture Designs
London Architecture Designs – chronological list
London Architecture Walking Tours – tailored UK capital city walks by e-architect
Clerkenwell Architecture Designs
Marazzi Showroom, St. John Street
Architects: MARCEL MAUER
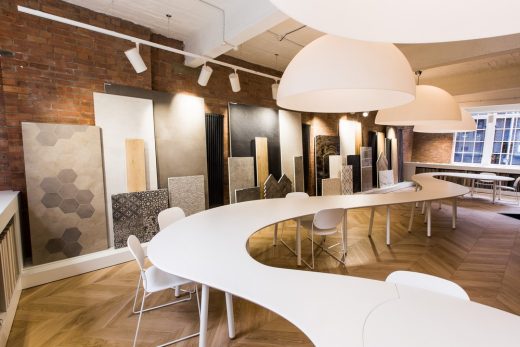
image courtesy of architects
Marazzi Showroom Clerkenwell
Art-House and Creative Hub in Clerkenwell
Mount Pleasant Sorting Office Development, Clerkenwell
Compton Street Apartments in Clerkenwell
St John’s Square Pavilion in Clerkenwell
The British Postal Museum & Archive in Mount Pleasant
Design: Feilden Clegg Bradley Studios
St Mary Magdalene Academy, Islington
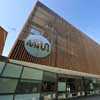
photo © Nick Weall
St Mary Magdalene Academy
Comments / photos for The Cooperage in Clerkenwell – Northeast London Residential Property page welcome
Website: Chris Dyson Architects

