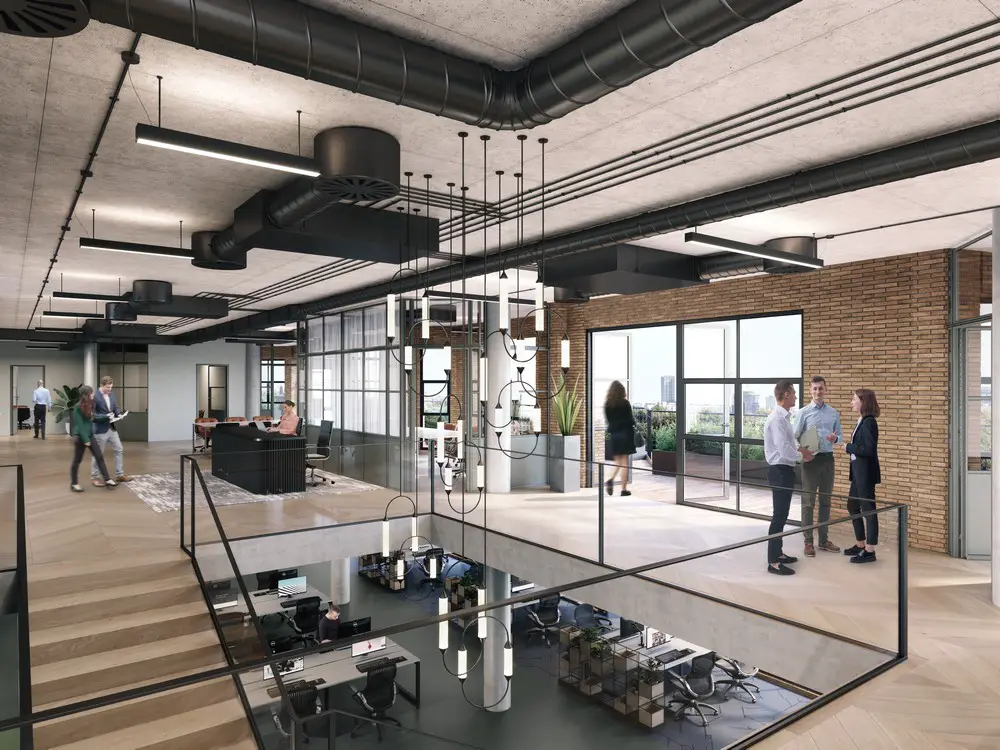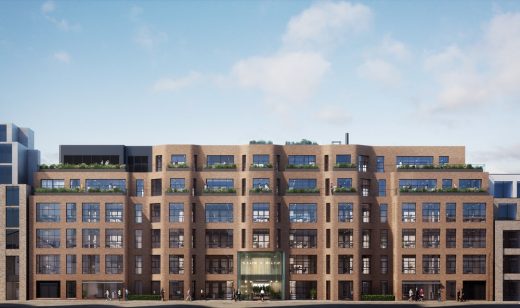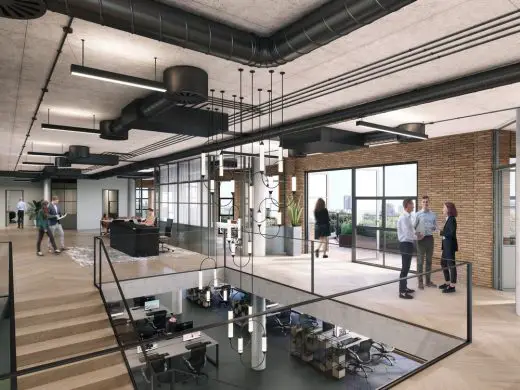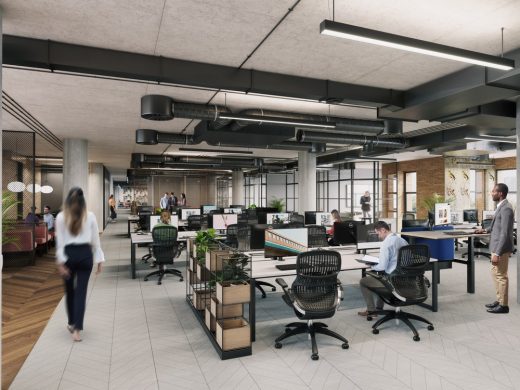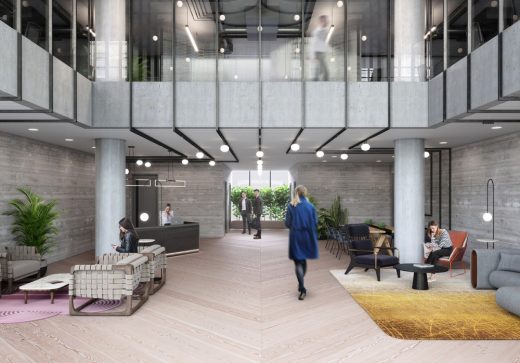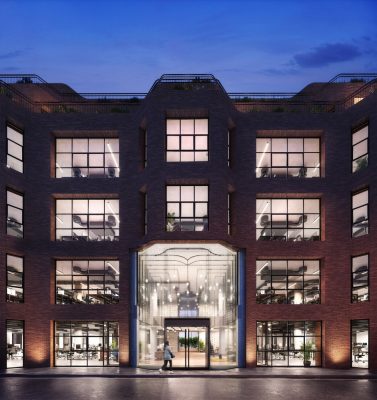Southworks on Rushworth Street, London building development architecture images
Southworks on Rushworth Street, London
Architecture: SPPARC Studio
Location: London, SE1, England, UK
29 July 2020
Southworks Office Building
Southworks on London’s Rushworth Street is designed by SPPARC Architects and includes 70,000 sq ft of office space over seven floors. The architecture is inspired by a warehouse aesthetic, which is achieved through several high quality design and specification details.
A stunning double height entrance is formed from handcrafted Italian glazed bricks, creating a focal point for the building and allowing light to penetrate into the lobby. This feature sits as part of a simple material palette of brick, concrete and glass that references and is sympathetic to the adjacent historic context. A rhythm of projected bays creates interest on the street elevation and breaks down the building’s overall mass.
Internally, steel framed windows and exposed services complete the contemporary and raw finish. A robust, loose-fit fit-out will offer flexibility to future tenants, and a series of roof terraces provide additional amenity space to all occupiers.
MiddleCap are also taking every step to ensure technology supports a healthy workplace and wellbeing through a number of innovative measures:
– Smart sensor technology that will act as the digital backbone to the building, collecting real time data on air quality, light, noise, and occupancy. The building will know how many people there are in a meeting room or on a particular floor for example, and this information can be used to inform how working patterns need to be managed in support of social distancing measures.
– A dedicated app that will allow all employees inside the building to check the air quality around their desk and review occupancy levels via real-time floorplans, giving them more control over their workspace. The building manager will be able to use this insight to alert people in the building if social distancing measures are not being followed or to offer health and wellness services. The app will also provide visitors with peace of mind as they will be to gain entry to the building by registering remotely to receive a QR code, avoiding the need to physically check in at a reception desk.
– The very best air quality by using live data from the building to create a natural environment. For example, heating, ventilation, and air conditioning (HVAC) can be continuously adjusted in real time based on occupancy. Recent research suggests that to help limit the spread of viruses, controlled humidity and natural air ventilation are key. Openable windows together with smart HVAC will deliver fresh air for tenants, with an air quality station outside of the building continuously monitoring the quality of incoming air. Direct light and air will also be available in secondary spaces like toilets, staircases and lift lobbies.
Tomáš Jurdák, Head of Real Estate, MiddleCap
“Thanks to our focus on design quality at every turn, Southworks will provide businesses with an attractive, productive and safe working environment. The technological measures we’re putting in place prioritise the wellbeing of tenants, which will be essential as we move back into the office and into a post-pandemic world.”
Trevor Morriss, Principal, SPPARC
“An area with a strong industrial legacy, a history to be inspired by, Southworks balances matters of scale, material quality and functionality to achieve a building which has its own distinct architectural style whilst sensitively cohabiting with its surrounding heritage context.
“Inspired by the projecting bay windows and balcony features of neighbouring listed buildings, reference has been drawn from the strong horizontal grain of the robust brick buildings that line the street with gestures of articulated triangular bay features that create a serrated edge to define a distinct rhythm and playfulness to the parapet whilst defining a familiar scale to the street in which long elevations are subdivided with piers, bays and gables.
“The central bay is characterised by a deftly crafted crystalline glass brick that reinterprets and challenges the perception of supporting masonry.”
Architects: SPPARC Studio
Southworks on Rushworth Street, London images / information received 290720
Location: London, England, UK
London Architecture
London Architecture Links – chronological list
London Architecture Walking Tours
Bankside Buildings
Hilton London Bankside
Interior Design: Chris Webb
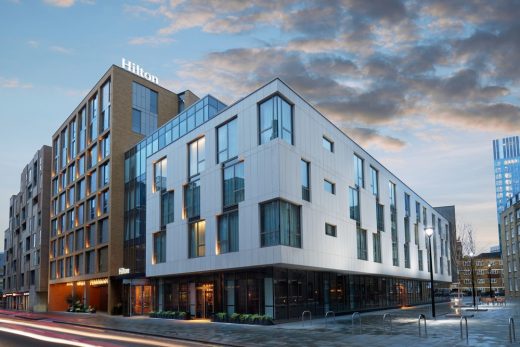
image courtesy of architects office
Hilton London Bankside Hotel
NEO Bankside
Design: Rogers Stirk Harbour + Partners
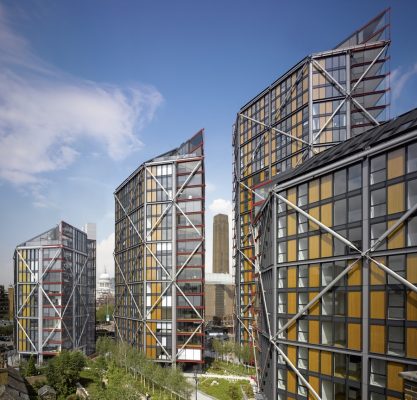
photo : Edmund Sumner
NEO Bankside Luxury Flats
GAIL’s Artisan Bakery in Southwark
Design: Holland Harvey Architects
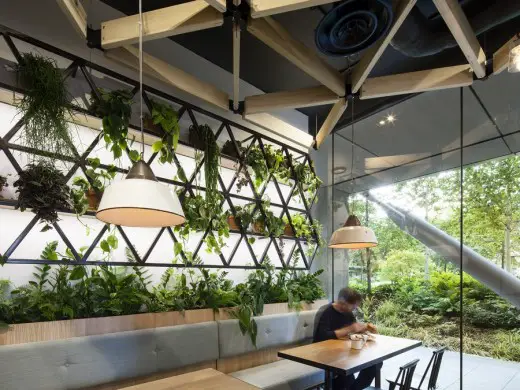
photography © Ståle Eriksen
Gail’s Artisan Bakery in Neo Bankside
Bankside 123 – Southwark Building
65 Hopton Street – Bankside Housing
NEO Bankside Development London
Comments / photos for the Southworks on Rushworth Street, London design by SPPARC Studio page welcome.

