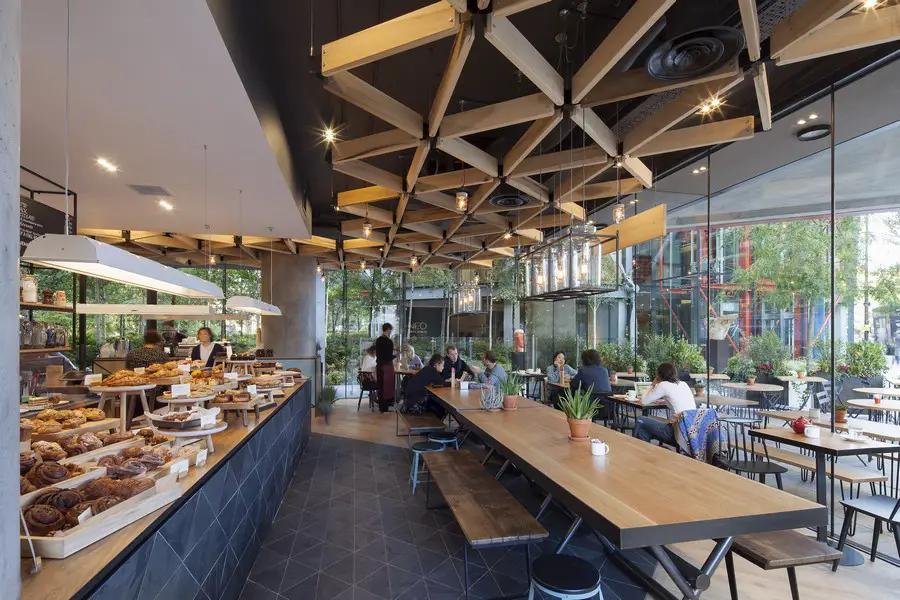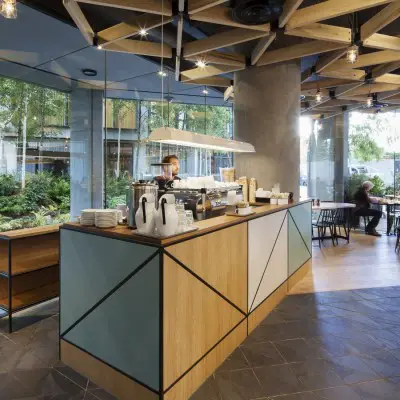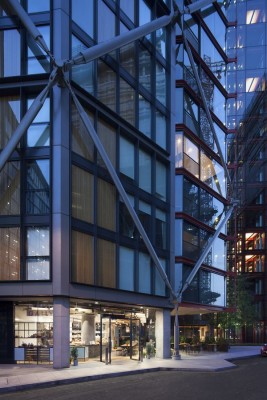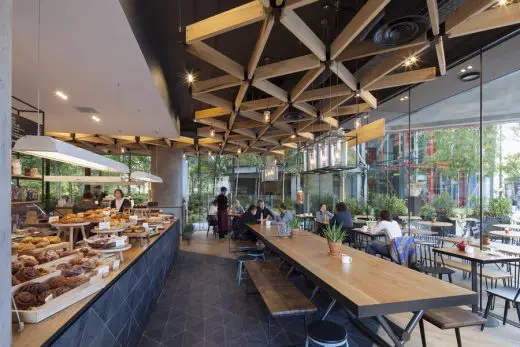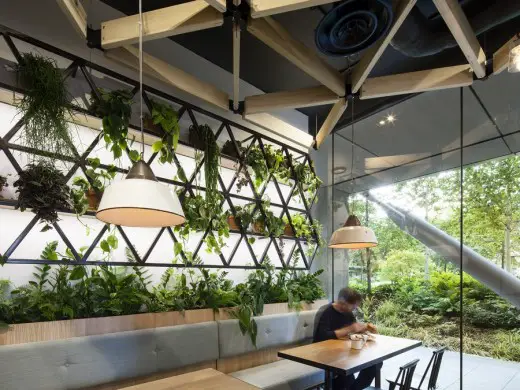Gails Artisan Bakery, Neo Bankside shop, London cafe interior project, English design images
Gails Artisan Bakery
Neo Bankside Cafe and Shop Interior in Southwark, South London design by Holland Harvey Architects
14 Oct 2015
Design: Holland Harvey Architects
Ultra-modern meets handmade charm in Holland Harvey’s design for artisan bakery in Neo Bankside
East London design practice Holland Harvey Architects has unveiled a new work and retail space for GAIL’s Artisan Bakery situated in the RIBA Stirling Prize nominated Neo Bankside on London’s Southbank.
Photos © Ståle Eriksen
GAIL’s Artisan Bakery in Southwark
Opposite the iconic Tate Modern, the Neo Bankside development, designed by Rogers Stirk Harbour + Partners, houses 217 luxury apartments across four buildings, collectively identifiable by their angular shapes, geometric lines, bold colours and external bracing.
When designing the 195 square metre internal space, the team at Holland Harvey – led by directors Jonathan Harvey and Richard Holland, alongside lead designer Emma Salter – wanted to reflect the distinct style of Neo Bankside while staying true to the handmade, artisanal nature of the bakery.
With three external glazed walls, a lot of the internal space is also visible from outside, including the working bakery. The prime aim of the design was to allow people to see the kitchen in action, while showcasing its baked goods and providing an attractive, welcoming environment for customers to sit and eat.
One of the immediately noticeable characteristics of the space is the use of triangular shapes. From a bespoke ceiling grid that forms 100 triangles constructed from steel nodes and tulipwood struts to hand cut Welsh slate cladding on the floor that wraps up onto the counter to draw people’s eyes to the baked produce, the shapes throughout emulate the angular geometry of the property’s plan.
The use of lighting helps to show off the breads, cakes and pastries further, as well as softens the graphic nature of the space and industrial colour palette. The inclusion of a green wall, peppered with plants, breaks up the geometrical design further and fuses the internal and external space, mirroring the attractive landscaped gardens in the courtyard visible from inside the bakery.
Special consideration was also given to how the tables and seating, which cater for 74 customers, were situated in the bakery. “As well as being a high quality, neighbourhood bakery, the unit is a place where people can meet and socialise,” explains Emma Salter, designer at Holland Harvey. “We designed a long wooden oak table to seat 20 people which runs through the centre of the bakery, encouraging people to come together and make the experience of enjoying the food and drink a communal one.” This table is supplemented with a combination of two, three and four seater tables. A bespoke designed banquette underneath the green wall also creates additional, informal seating.
The project commenced in March 2015 and completed in September 2015. BB Contracts was the main contractor on the project, Jigsaw Joinery carried out the carpentry work and the bespoke ceiling was made by Weber Industries.
Photography © Ståle Eriksen
Gails Artisan Bakery in Neo Bankside, London images / information from Holland Harvey Architects
Website: GAIL’s Artisan Bakery
Location: Hopton Street, Bankside, London, UK
Bankside Buildings
Hilton London Bankside
Interior Design: Chris Webb
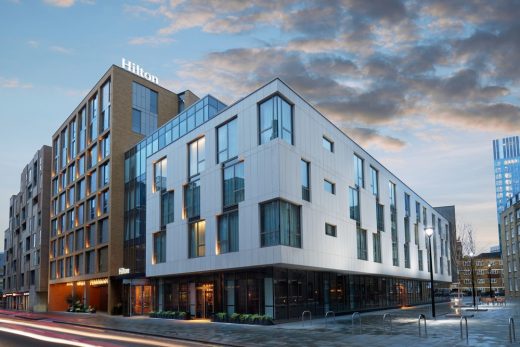
image courtesy of architects office
Hilton London Bankside Hotel
NEO Bankside
Design: Rogers Stirk Harbour + Partners
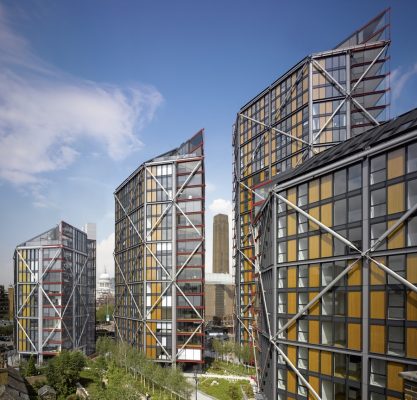
photo : Edmund Sumner
NEO Bankside Luxury Flats
Bankside 123 – Southwark Building
65 Hopton Street – Bankside Housing
NEO Bankside Development London
Architecture in London
Contemporary Architecture in London
London Architecture Links – chronological list
London Architecture Walking Tours
Lloyds Building, City of London
Richard Rogers Partnership
122 Leadenhall Street, City of London
Rogers Stirk Harbour + Partners
Benbow Yard Home, Southwark, South London
Design: FORMstudio Architects
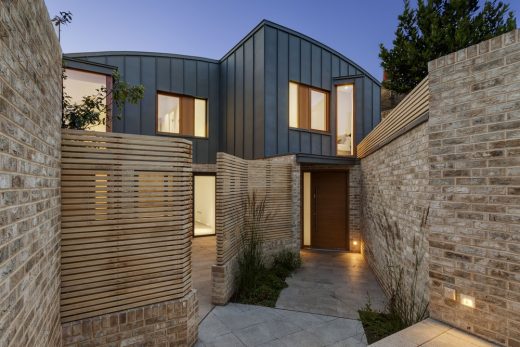
photo © Bruce Hemming
Contemporary Home in Southwark
Chelsea Barracks masterplan
Comments / photos for the Gails Artisan Bakery in Neo Bankside, London Architecture design by Holland Harvey Architects UK page welcome

