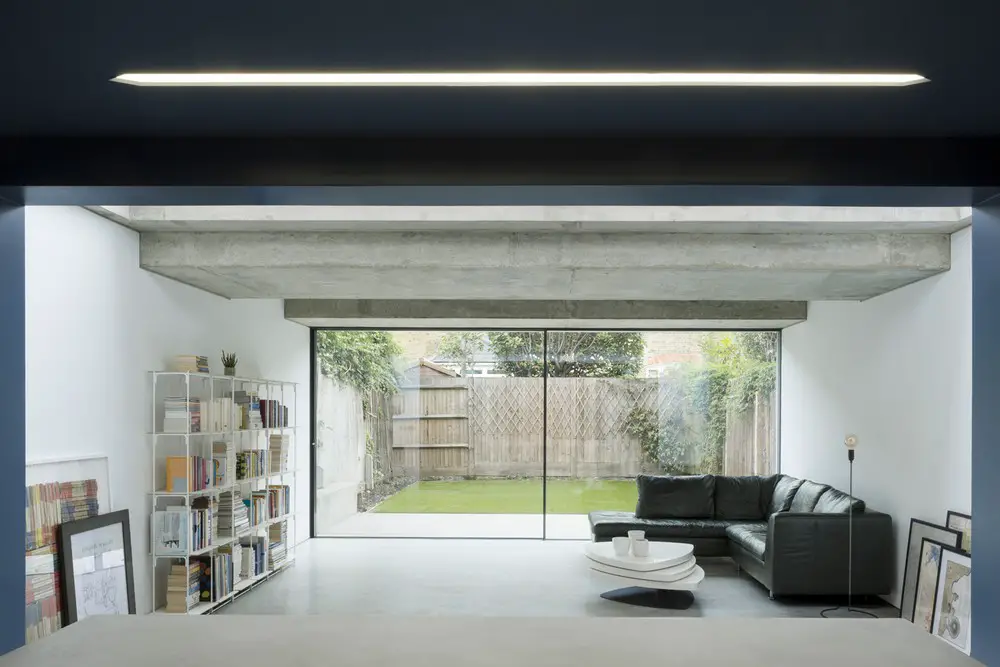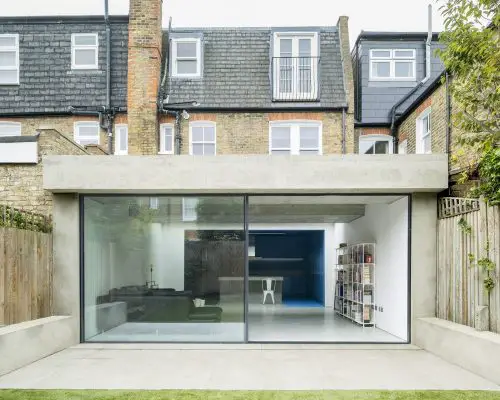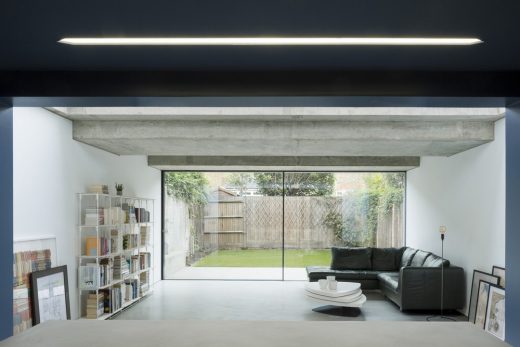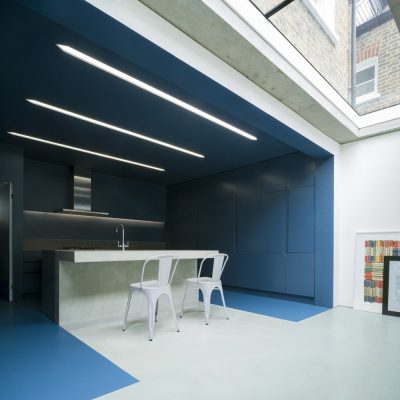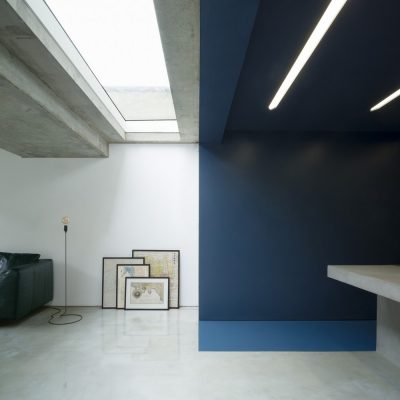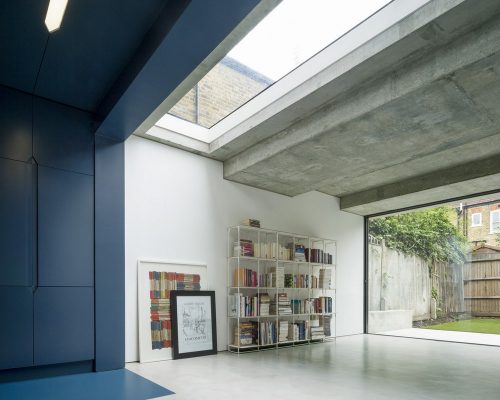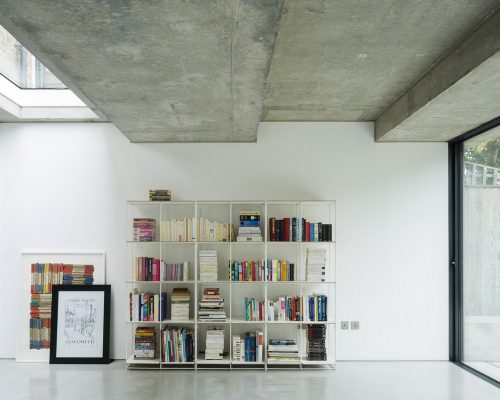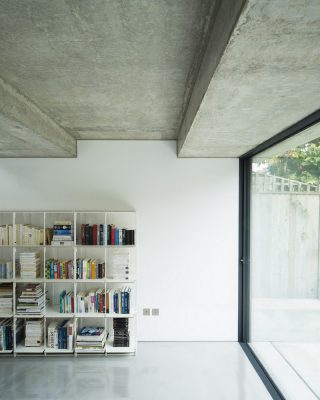Slab House, London Property Renovation, English Residential Architecture, UK Home Images
Slab House in London
Home Extension and Renovation in England – design by Architects Bureau de Change
23 Nov 2016
Slab House Extension London W2
Design: Architects Bureau de Change
Location: London W2, Southeast England, UK
Slab House
Architects Bureau de Change create a concrete waffle roof for a period residence.
The focal point of the project is a concrete waffle shaped roof, which sits aloft the new living area. Its pre-fabricated peaks and troughs create trenches for rooftop planting, softening the volume, establishing a connection with the leafy surroundings and creating pleasing views from the floors above. From the garden, the roof trenches are out of sight, giving the immediate effect of a simple concrete slab, which contrasts with the texture of the original building.
The underside of the new roof is exposed to create the living room ceiling, its pronounced ‘beams’ created by the sunken roof planters above. The motion of the waffle ceiling creates a satisfying rhythm, which also offers a logical position for a substantial skylight that traverses the full width of the extension. This strip of natural light illuminates the kitchen, which would otherwise be overcast by its position, set back within the footprint of the original house.
Bureau de Change Director Billy Mavropoulos said:
‘We wanted to create a volume, whose form would be meaningful both inside and out. Inside, the motion of the roof slab breaks up the minimal surfaces of the living area. Outside, it creates appealing views through hollows and humps, which bring nature and concrete into immediate proximity.
Although the living and kitchen areas are open plan, a selective palette of materials has been used to visually define these spaces and create an atmospheric contrast. In the living area, the materiality of the ceiling is echoed in concrete flooring, which stretches to meet the threshold of the kitchen. There, it creeps up the face of the kitchen island and turns back on itself to create a sculptural addition, in the form of a breakfast bar. The boundary of the kitchen is marked graphically, by a transition into rich monochromatic blue that floods the surfaces of the space, including its resin floor. The concrete appears to force its way into the kitchen’s footprint, creating a pathway around which the resin floor wraps.
Within the kitchen, monolithic volumes have a masking effect, concealing ample storage on one side and a cloakroom on the other. This allows the monochrome quality of the space to take the lead. Door edges are cleaved back to create geometric insets, which form handles, and whose elongated shape are repeated on the ceiling to create embedded lighting.
Co-Founder Katerina Dionysopoulou comments:
‘The project was an opportunity to create a journey of unexpected moments, through balanced contrasts embedded in the narrative. The entrance hall, with its original tiling, gives way to an immersive grasp of solid colour within the kitchen. This then opens onto the more industrial living space, whose lightweight atmosphere opposes the weight of the concrete roof, enhancing its floating quality.’
About Bureau de Change:
Bureau de Change is an award-winning architecture practice founded by architects Katerina Dionysopoulou and Billy Mavropoulos. Its work is a direct product of the founders’ upbringing, passions and experiences – combining the pragmatism and formality of their architectural training with a desire to bring a sense of theatre, playfulness and innovation to the design of spaces, products and environments. The result is a studio where rigorous thinking and analysis are brought to life through prototyping, testing and making.
Photography: Ben Blossom
Slab House in London images / information received from Architects Bureau de Change
Location: London, W2, England, UK
London Building Designs
Contemporary London Architecture Designs
London Architecture Designs – chronological list
London Architecture Walking Tours – tailored UK capital city walks by e-architect
West London Houses
Duke’s Avenue House, Chiswick
Architects: IBLA
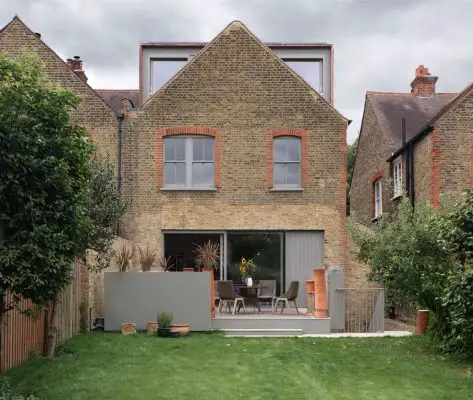
photo : Brotherton Lock
Contemporary House in London
Design: Claridge Architects
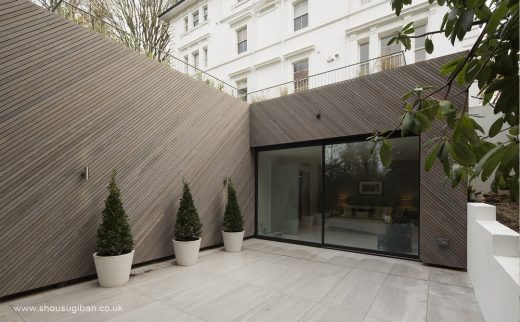
photograph : Simon Kennedy
New Hampstead House
Comments / photos for the Slab House in London page welcome
Website: Architects Bureau de Change

