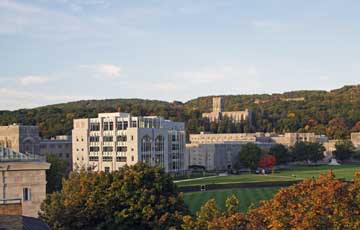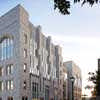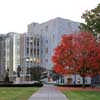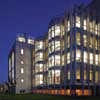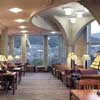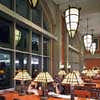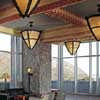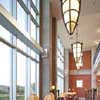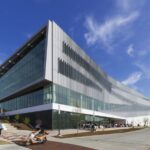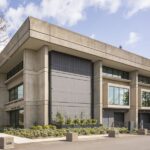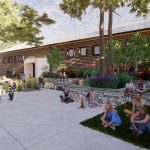Jefferson Hall Library, Learning Center America, USMA Building Project Design Photo
Jefferson Hall-USMA Library and Learning Center
West Point, Hudson Valley Campus design by STV with Holzman Moss Architecture, USA
Mar 13, 2009
United States Military Academy
New York State, USA
West Point Builds A Commanding New Library And Learning Center For The Information Age
(Jefferson Hall is the First New Academic Building on Campus in over 35 Years)
13th of March 2009
Design: STV with Holzman Moss Architecture
Jefferson Hall Learning Center
Beginning September 2008, West Point, the nation’s oldest service academy, will have a state-of-the-art new library and learning center on the United States Military Academy’s fabled Hudson Valley campus, a National Historic Site. The $62-million, 141,000-square-foot building, Jefferson Hall-USMA Library and Learning Center, was planned and designed by STV in collaboration with Holzman Moss Architecture for the U.S. Army Corps of Engineers.
Jefferson Hall Library
A New Learning Platform for Cadets
Jefferson Hall provides for a highly responsive learning “platform” for future growth, by bringing together the Cadet Library, the Center for Teaching Excellence and the Center for Enhanced Performance.
The CTE provides faculty instructional spaces that are at the forefront of new academic learning styles, while the CEP seeks to assist cadets with improved learning techniques and problem-solving methods.
Interactive learning centers, group study, technology-rich classrooms, and 900 individual study spaces will emphasize the integration of a variety of teaching and learning tools and foster student-faculty interaction. The library will also serve as a repository for more than one-million books and other materials.
Bringing Military Gothic Into the 21stCentury
Divided into three masses with step-backs echoing the form of surrounding structures, the six-story granite and glass building advances West Point’s, 19th-century Military Gothic style into the 21stcentury. 1,586 tons of granite clad the entire building. Hand-tooled stone block mined from the same quarry as adjacent structures clad the two end towers, and design details such as sandstone window surround, a three-dimensional West Point arch at the main entry, and double-height windows echo similar features found in neighboring buildings designed by Bertram Goodhue, Ralph Adam Cram, and Paul Cret.
In keeping with West Point tradition, Jefferson Hall’s two end towers are composed of granite blocks — a rusticated, rugged material found on many other academy buildings. Centered between the towers is a full-height curtain wall comprised of blast-resistant glass and precast concrete mullions, which frames unparalleled views of the campus, bluff, and river beyond.
Additional design elements include amber-colored glass brick to filter light into an archival area partially below grade, and exposed structural clay tile walls to bring warmth to the entry lobby and collection areas. Enclosed spaces including collections, individual reading areas, and library support spaces located within the towers are offset by panoramic vistas of “the Plain” and the Hudson River farther afield, while expansive windows found throughout public reading areas, study areas, and meeting rooms in the glazed core make library activities visible from various vantage points on campus.
The building has achieved a bronze rating under the Army’s SPiRiT program – the equivalent of a LEED certified, green-design rating.
Holzman Moss Architecture is a national architectural, interior design, and planning firm specializing in the design of evocative cultural, civic, and academic buildings that welcome public use. The firm achieves architectural excellence through environmentally responsible and technically innovative solutions that focus on enriching the human experience.
Engaging clients in a process of visualization, dialogue, and inquiry, Holzman Moss Architecture projects surpass aspirations by responding to the needs of each institution and by celebrating the identity of the community it serves. For more information, see Holzman Moss Architecture’s web site, http://www.holzmanmoss.com.
STV is a national leader in the planning and design of buildings and transportation systems. The employee-owned firm provides full service architectural, engineering, planning, interior design and construction management. The firm strives to provide contextual architectural and engineering design excellence, quality of documentation, environmentally responsible designs and technically advanced solutions.
STV’s designs focus on enriching the human experience. Founded in 1912 in New York City, the firm has grown to 1,500 employees, and is one of the premier consulting firms in the country. For more information, see STV’s web site at www.stvinc.com.
Jefferson Hall Library and Learning Center images / information received 130309
Location: 606 Thayer Rd, West Point, NY, USA
Architecture in America
Contemporary Architecture in America
New York State Architecture Designs
Buildings / photos for the Jefferson Hall-USMA Library and Learning Center America Architecture design by STV with Holzman Moss Architecture page welcome.
Website : www.usma.edu

