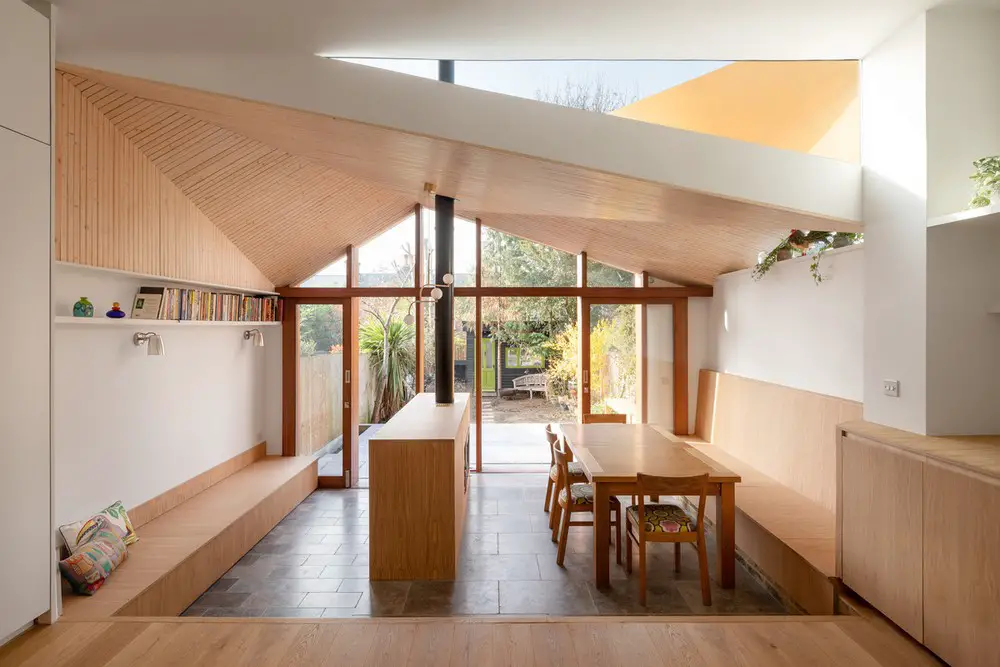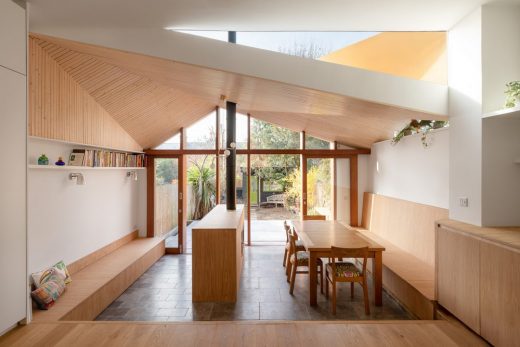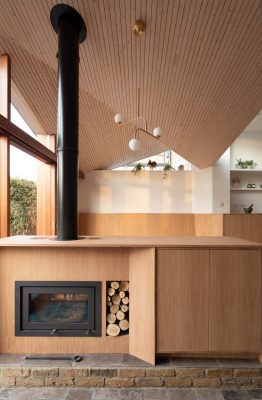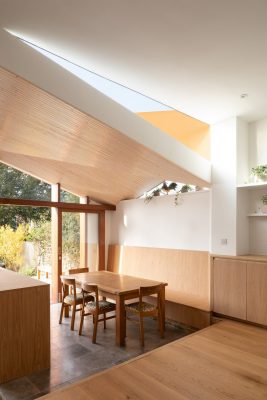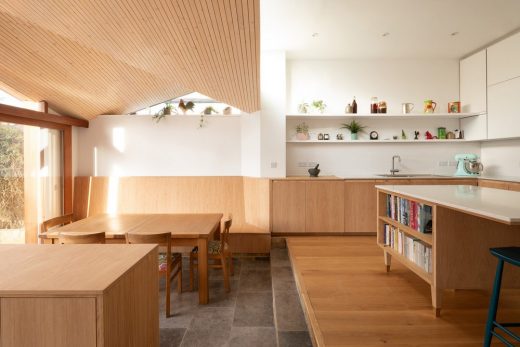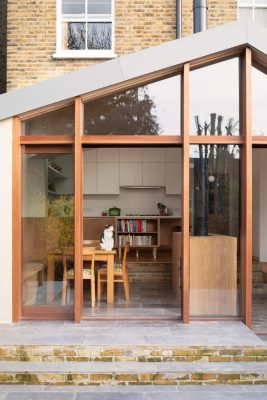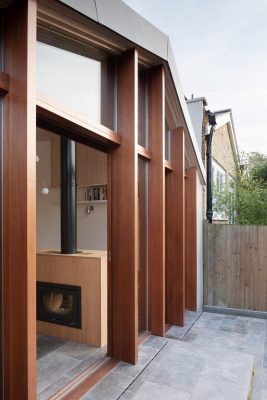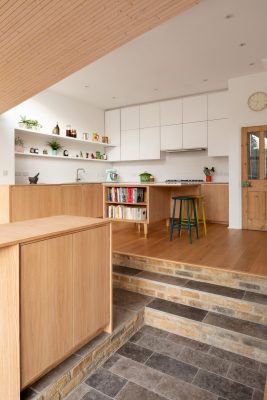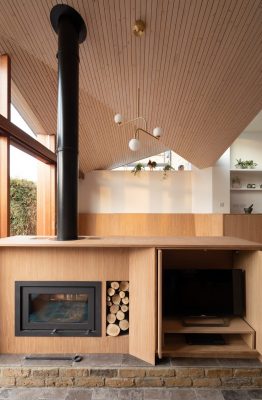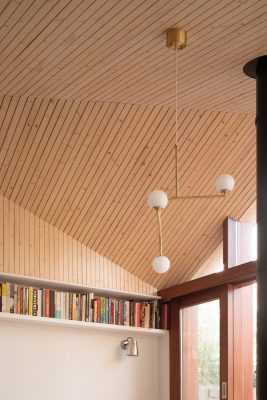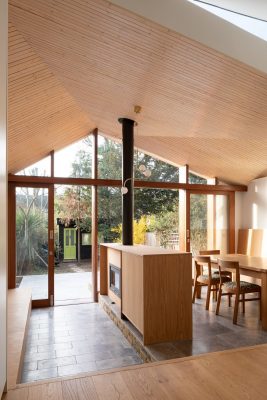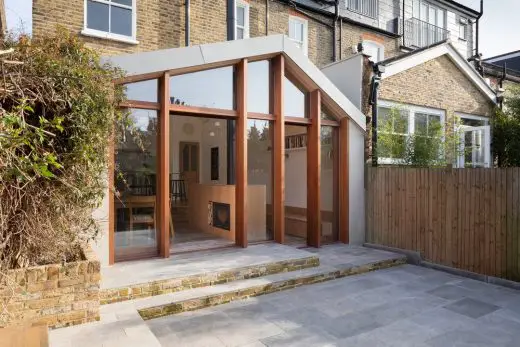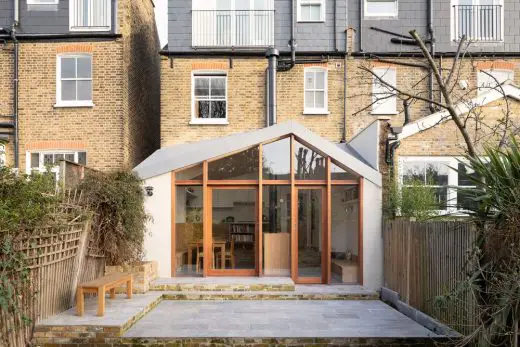SE24 Home Extension, Greater London House Renovation Project, English Real Estate, Architecture Photos
SE24 Home Extension in Greater London
10 Sep 2021
Architecture: Turner Architects
Location: Greater London, England, UK
SE24: Whilst Sitting Under a Tree
SE24 Home Extension, Greater London was built for a growing family who needed a larger kitchen and wanted a family room that opened up the garden – there was, however, a large tree which sat directly next to the existing kitchen.
It was loved by the family, they have enjoyed sitting under it in the summer, watching the seasons change against it but it was threateningly close to the house and blocking the light and views out.
Our response has been to create an extension which has been inspired by the feeling of sitting under a tree. Glimpsing the sky in different directions and with changing light as though looking up through its branches. The form of the roof, also allowed light to get to the back of the room.
Our brief was to create a space with a series of overlapping functions: a kitchen, a dining room, a snug for watching a flickering light (either fire or tv) and a garden room. To keep this open yet clearly demarked we used stepped levels between the spaces, and a shift in finishes.
The kitchen is elevated with a timber floor continuing the floor finish in the main house. The floor then steps down to the dining room and still further to the snug. The snug and the dining room are limestone finish which runs through to the garden. This emphasises the cutting into the solid ground with the tree growing above.
SE24 Home Extension in Greater London, UK – Building Information
Design: Turner Architects
Structural Engineer: Harrison Shortt Structural Engineers Ltd
Completion date: 2019
Photographer: Adam Scott Images
SE24 Home Extension, Greater London images / information received 100921
Location: London, England, UK
North London Homes
North London Houses
Design: LLI Design
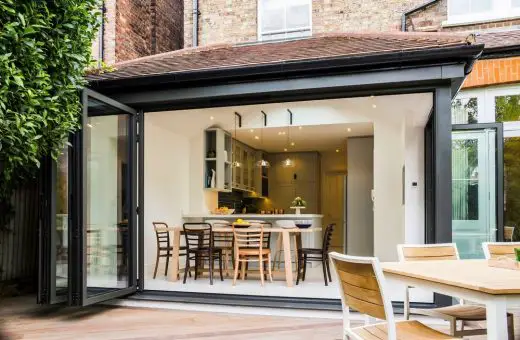
photograph © Rick Mccullagh / LLI Design
Victorian Townhouse in Highgate
Roof Conversion, Crouch End, North London
Design: JaK Studio, Architects
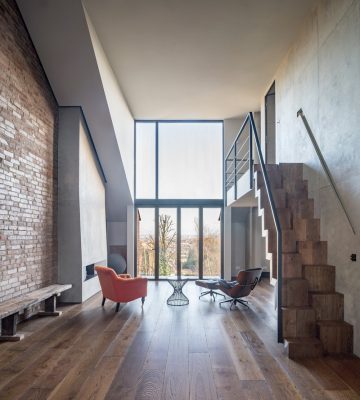
photo : Francesco Russo
Crouch End Flat Extension
Dukes House, Alexandra Palace, Muswell Hill
Structural Engineer: TZG Partnership
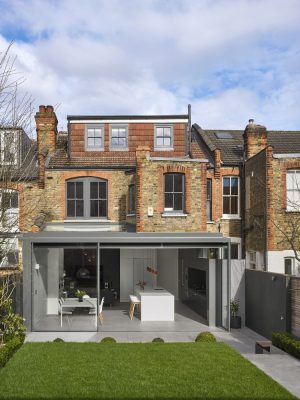
photograph : Will Pryce
Dukes House in Muswell Hill
Design: Claridge Architects
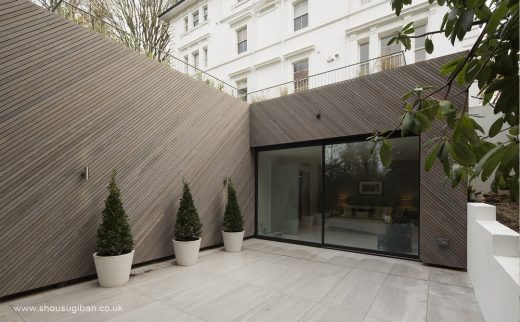
photograph : Simon Kennedy
New Hampstead House
London Architecture
Contemporary London Architectural Projects, chronological:
London Architecture Designs – chronological list
London Architecture Walking Tours – city walks by -architect
Photos for the SE24 Home Extension, Greater London design by Turner Architects page welcome

