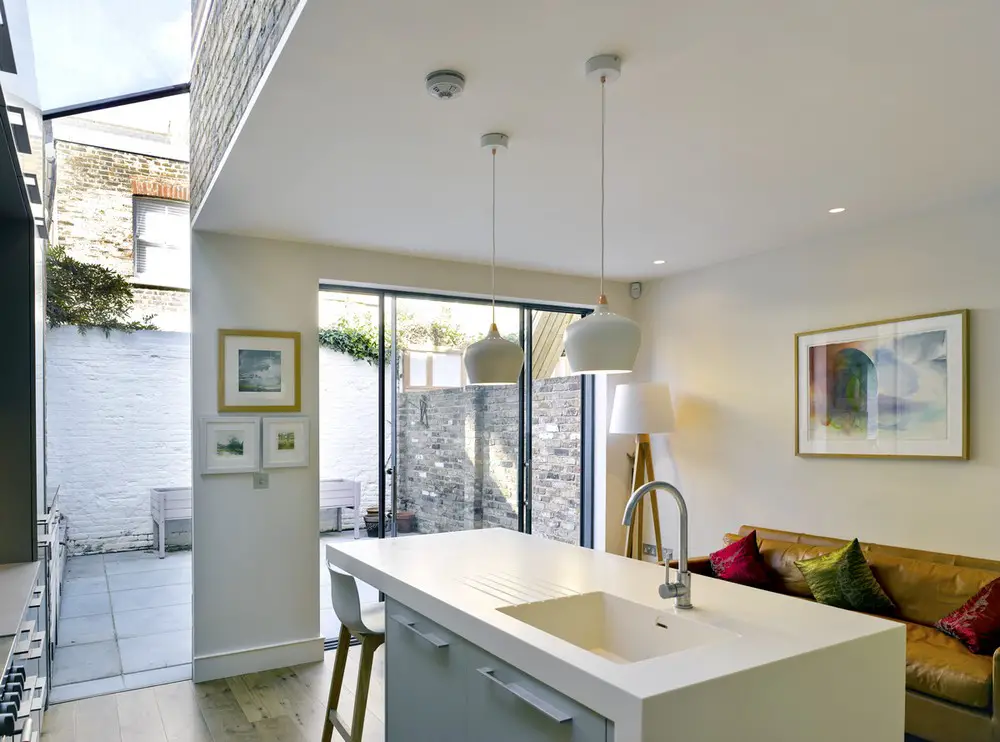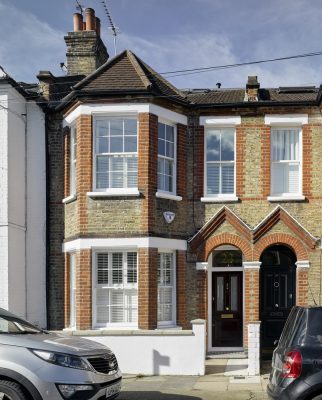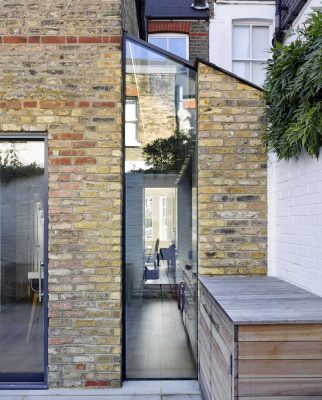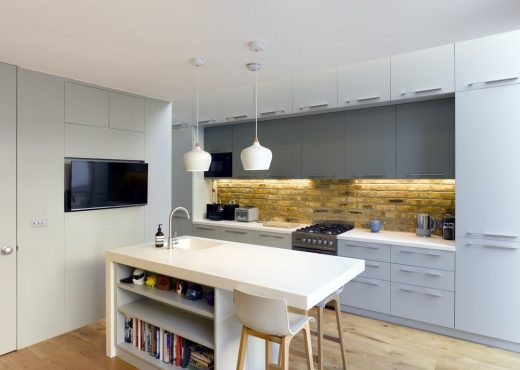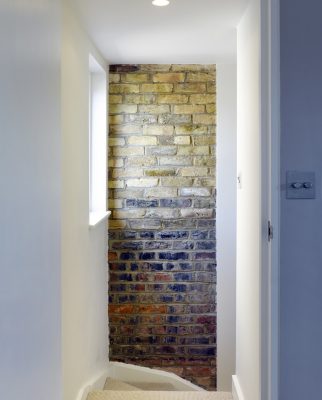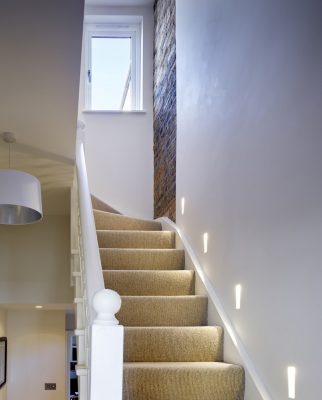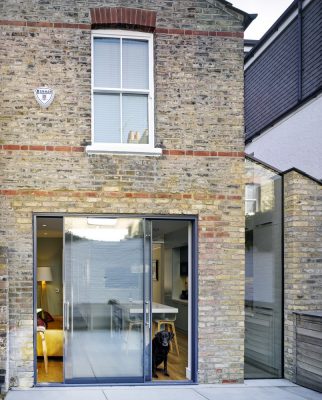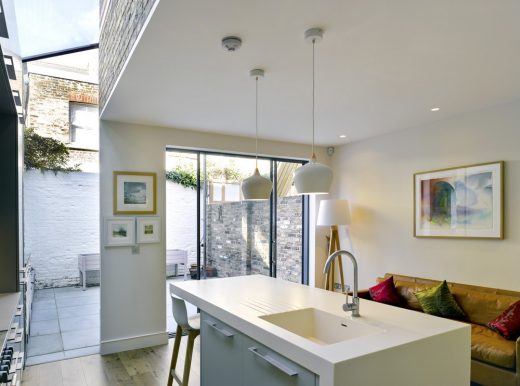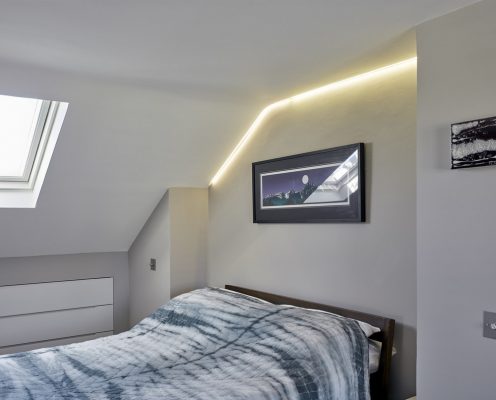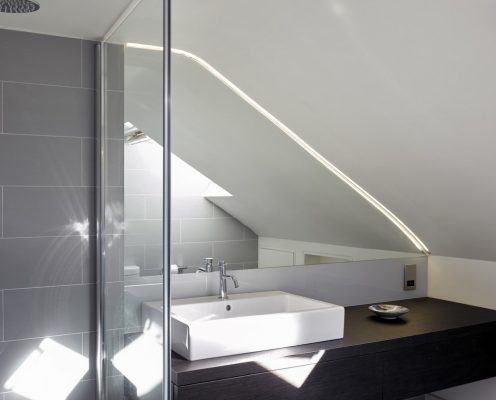Ruvigny Gardens House Extension, Putney Residence Renovation, Victorian Home, Building Images
Ruvigny Gardens House Extension in Putney
Real Estate Development in south west London design by Syte Architects, UK
20 Jan 2020
Ruvigny Gardens Property Extension
Design: Syte Architects
Location: Putney, London, England, UK
The clients at Ruvigny Gardens found themselves in a situation similar to many Londoners living in a Victorian terrace. They had a small side return which they wanted to incorporate into their living space; a relatively small intervention which would transform their home.
The extension is sliced by a band of glass which separates the original house and the new bespoke kitchen. The brief was to create comfortable, warm spaces for living, and to avoid a cold, clinical aesthetic. This was achieved by carefully choosing a complementary palette of materials such as brick, glass, timber and a soft corian worksurface.
In addition to the side extension, there was a poorly constructed existing loft conversion completed many years before. By simply extending the loft by 30cm to meet the party wall, the layout could dramatically change, to create a grand master bedroom and ensuite.
The brief was to create a bright open plan kitchen with a bespoke kitchen to allow for hosting friends and family. Also, by enlarging their existing mansard dormer allowed for better proportioned master bedroom and ensuite.
The side extension was only an additional area of 7 sqm, so the challenge was how to make a big impact with a small intervention.
Ruvigny Gardens House Extension, Putney – Building Information
Architects: Syte Architects
Project size: 140 sqm
Project Budget: £180000
Completion date: 2017
Building levels: 2
Structural Engineer: Michael Barclay Partnership
Glazing: Ravenglaze
Photography: James Morris
Ruvigny Gardens House Extension in Putney, London images / information received 200120
Location: Putney, London, England, UK
Putney Buildings
Contemporary Putney Property
Putney Wharf Tower
Design: Patel Taylor Architects
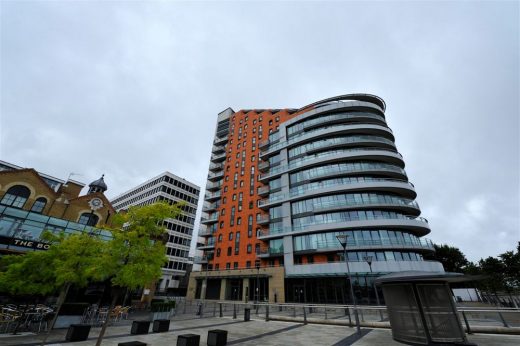
photo © Nick Weall
Putney Wharf Tower
Putney Place
Design: Will Alsop
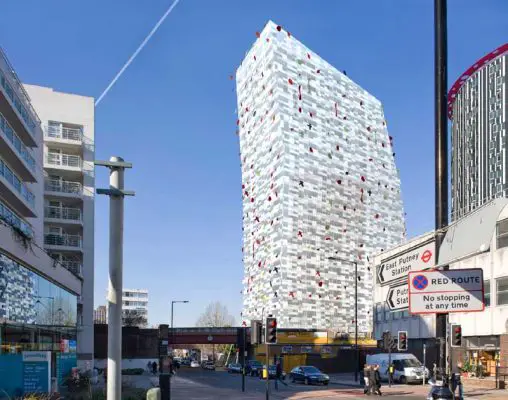
image courtesy of architects
Putney Place
An architectural project close by:
Stag Brewery Redevelopment, Mortlake
Stag Brewery Redevelopment Mortlake
Architecture in London
Contemporary Architecture in London
London Architecture Links – chronological list
London Architecture Tours by e-architect
Hammersmith Building
St Paul’s School Building
Design: John McAslan + Partners
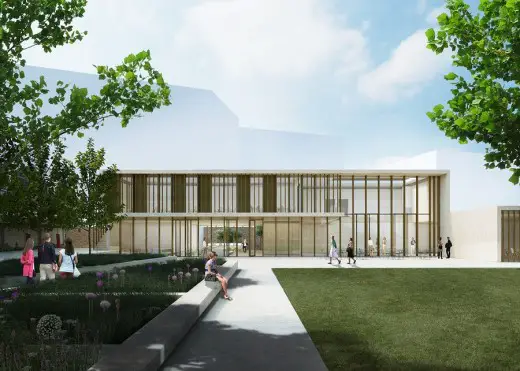
image from architect
St Paul’s School Building in Hammersmith
West London Houses
Duke’s Avenue House, Chiswick
Architects: IBLA
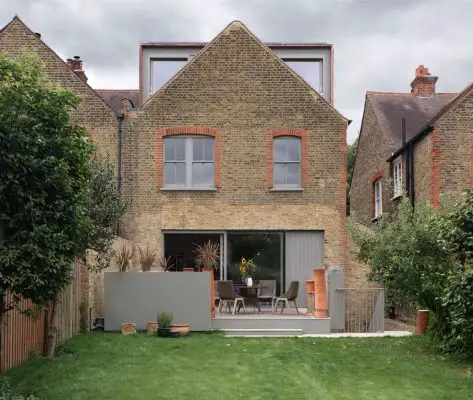
photo : Brotherton Lock
Contemporary House in London
Brexit Bunker, Kensal rise, Northwest London
Design: RISE Design Studio
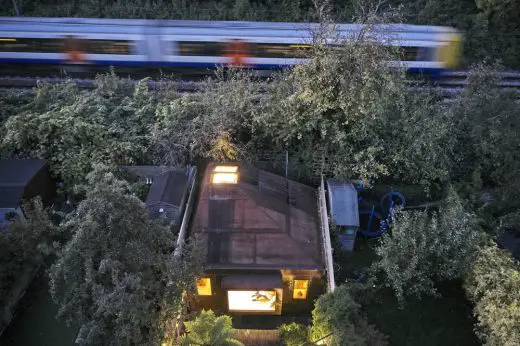
photo : Edmund Sumner
Brexit Bunker
Comments / photos for the Ruvigny Gardens House Extension in Putney, London Architecture page welcome
London, UK

