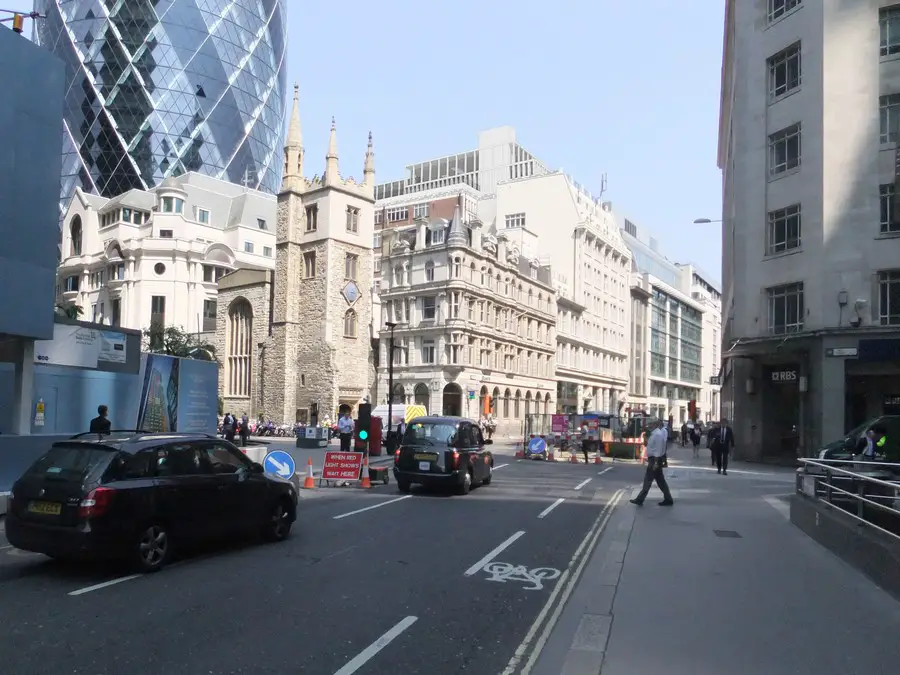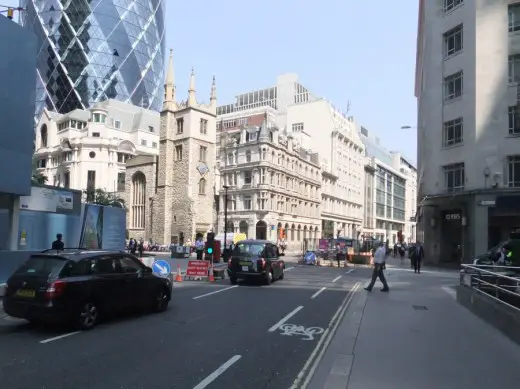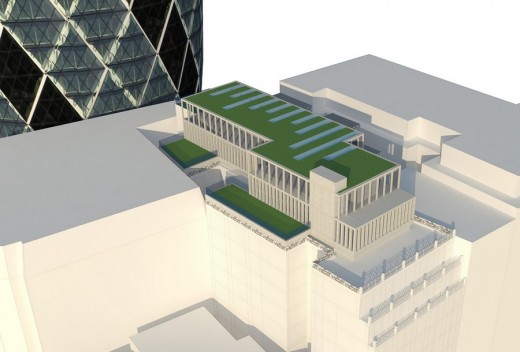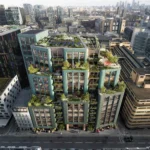London Office Two-storey Extension, England Architecture
Rooftop Pavilion, London
Leadenhall Street Development, England – design by BuckleyGrayYeoman
19 Mar 2014
Rooftop Pavilion Extension
Design: BuckleyGrayYeoman
Location: 107-112 Leadenhall Street, London, England
Planning permission for rooftop pavilion in the heart of the City of London tall buildings cluster
Two-storey extension for RBS’s Real Estate Asset Management celebrates the ’fifth elevation‘, adding interest in what is a newly prominent site, highly visible from neighbouring towers.
Shoreditch-based architecture practice BuckleyGrayYeoman has secured planning permission for a two-storey rooftop pavilion above an eight-storey office building at 107-112 Leadenhall Street in the heart of the City of London’s tall buildings cluster.
Overlooked by the tall buildings of the City, including the 48-storey Leadenhall Building, the 41-storey Gherkin, the recently consented 40 Leadenhall and the under-construction 52 Lime Street, the new pavilion will make a major contribution to the rooftop appearance of 107-112 Leadenhall Street – its ’fifth elevation’.
Paul White, Director of BuckleyGrayYeoman said:
“London is going through a major phase of building tall and that presents some really interesting opportunities for architecture. With tall buildings creating new vistas across the city, roofs have become a new layer of London’s landscape. Our extension of 107-112 Leadenhall Street addresses the quality of this new space, adding prestige to the often forgotten ‘fifth elevation’ of the building.”
Designed on behalf of RBS REAM, BuckleyGrayYeoman’s pavilion will increase the office space at 107-112 Leadenhall Street, adding 1,014 sq m GIA (10,780 sq ft).
The design of the pavilion will create a unique location nestled in the heart of the City tall buildings cluster, with light-filled interior spaces and outdoor amenity for future occupiers of the new floors. Impressive views over the surrounding cityscape will be maximised by a series of setbacks that create accessible terraces enclosed by clear glass balustrades.
The pavilion’s continuous, colonnaded façade will be clad in reconstituted stone to create a legible and concise form that blends harmoniously with the existing eight storeys below. Roofscape views from neighbouring buildings will be greatly enhanced by the pavilion, which will add visual interest to this newly prominent site, highly visible from the neighbouring towers.
A sedum roof, articulated with linear skylights tops the pavilion off, providing a visually uniform surface while meeting the City of London’s aspiration to encourage biodiversity in the centre of London.
Rooftop Pavilion Extension – Building Information
Client: Royal Bank of Scotland
Architect: BuckleyGrayYeoman
Project Management: Cluttons
Services Engineers: CBRE
Structural Engineers: Sinclair Johnston
Planning Consultants: DP9
Rooftop Pavilion – London Office Extension images / information from BuckleyGrayYeoman
Location: City Road, London, England, UK
London Buildings
Contemporary London Architecture Designs
London Architecture Designs – chronological list
London Architectural Tours – tailored UK capital city walks by e-architect
Citicape House, Holborn Viaduct / Snow Hill, City of London
Design: Avery Associates Architects + Axis Architects
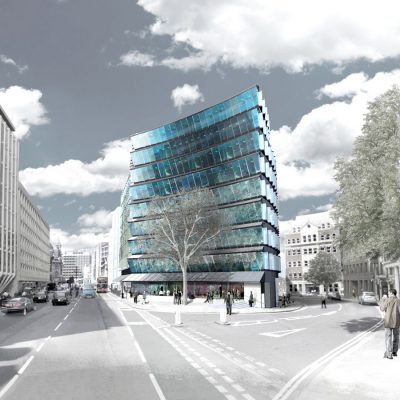
image from architect
Citicape House
280 High Holborn, central London
Design: GMW Architects
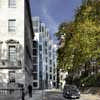
photo © Richard Bryant/Arcaid
280 High Holborn Development
Buildings / photos for the Maple House – London Development page welcome
BuckleyGrayYeoman – external site

