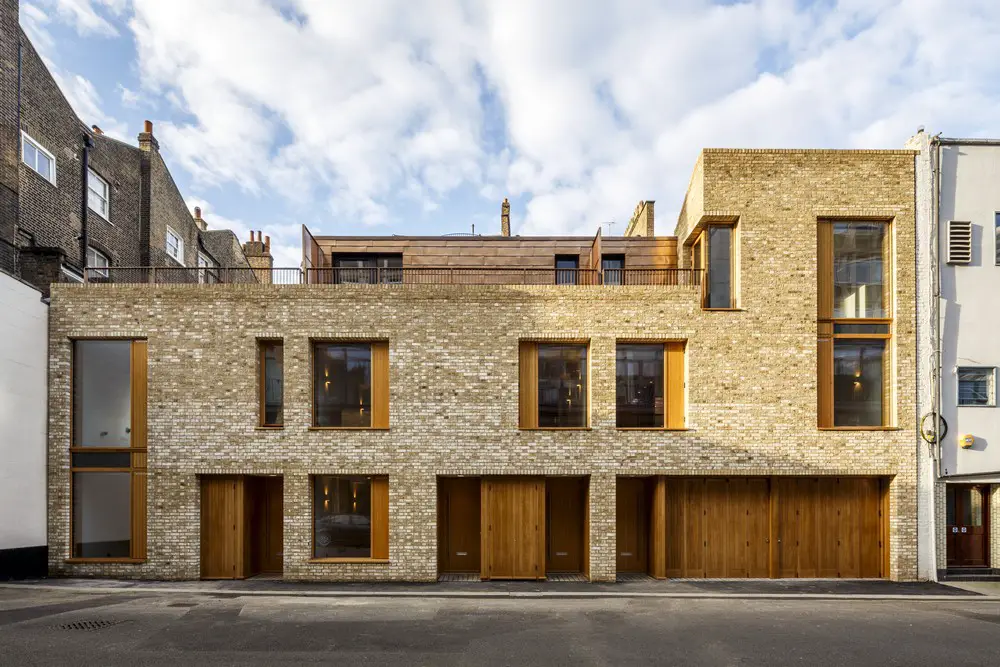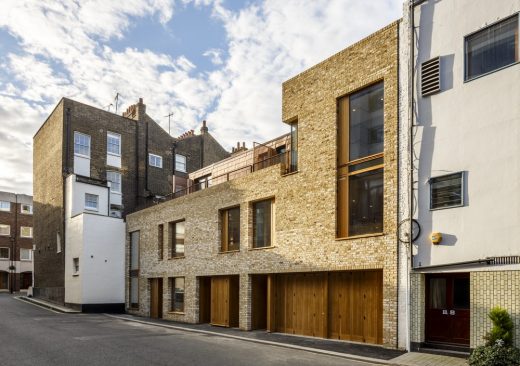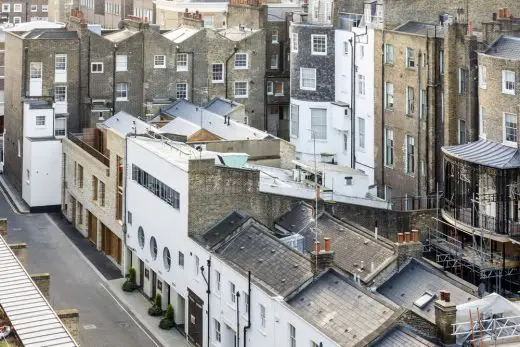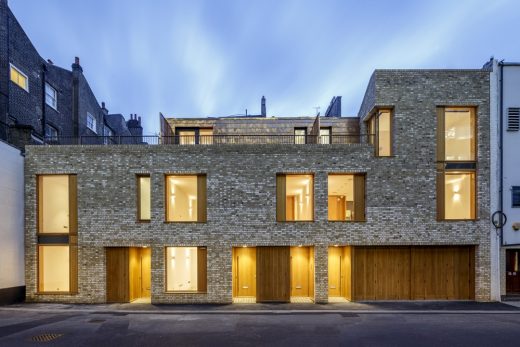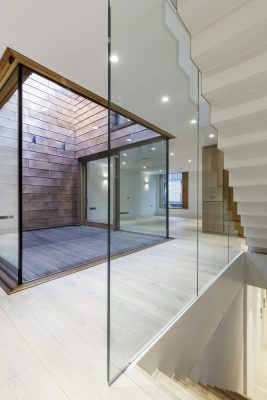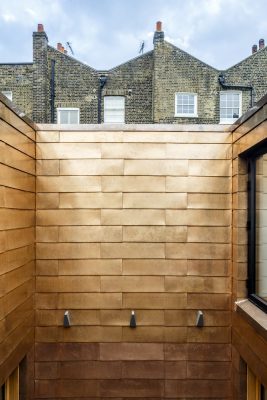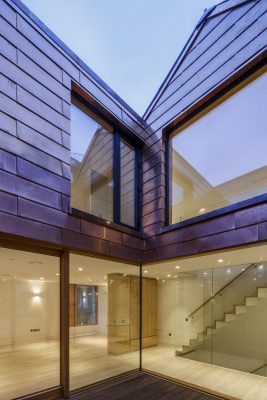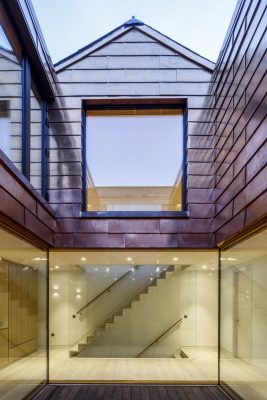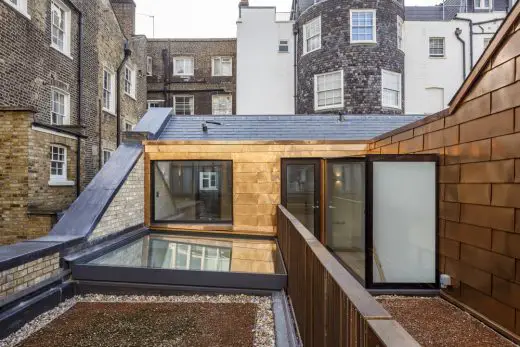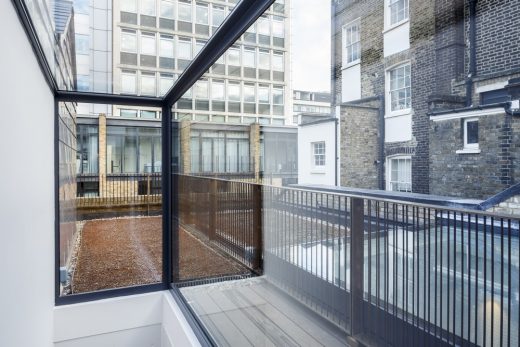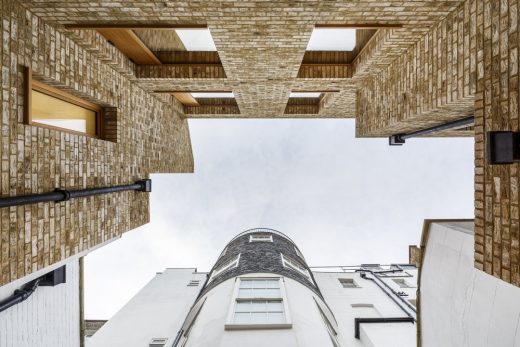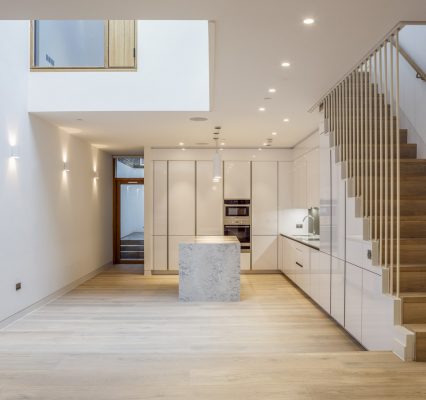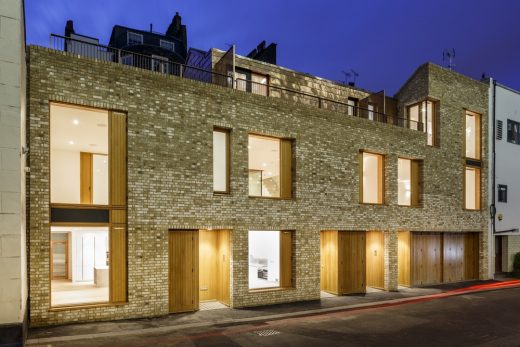Rodmarton Street Housing, London Homes, Portman Estate Apartment Buildings, English Property Images
Rodmarton Street Housing in London
Mews Building Development for The Portman Estate design by Bennetts Associates Architects, England, UK
4 Jul 2016
19-22 Rodmarton Street Housing
Design: Bennetts Associates
Location: 19-22 Rodmarton Street, London, W1, UK
Bennetts Associates completes private rental development on Rodmarton Street for The Portman Estate
Bennetts Associates has completed a high-end mews development for The Portman Estate at 19-22 Rodmarton Street. Aimed at the private rental sector, the project comprises one 3-bedroom townhouse, two 2-bedroom maisonettes, a one 1-bedroom flat and two garages.
The residential units are expressed along the mews elevation with a lively composition of brickwork, bronzed shingles, windows with opening panels, entrance doors and garages. The roofscape is formed by three slate pitches aligned with the grain of the dwellings further along the mews, adding interest as it is overlooked by neighbouring properties.
Central to the architecture and sustainability are a series of external and internal courtyards which hugely increase daylight penetration into the properties, as well as encouraging natural ventilation. In the townhouse, the internal void slides open in dry conditions and brings light deep into the centre of the house. The equivalent spaces in the maisonettes act like external rooms between the dining and living areas, with sliding glass doors and bronzed shingles at the lower and upper levels respectively.
The site is bordered by the tall Georgian houses of Gloucester Place and a development on Baker Street so Bennetts Associates carefully considered the design to address restricted daylight and lack of external prospect.
Rab Bennetts, Director at Bennetts Associates, said:
“Planning restrictions in Westminster’s traditional mews are onerous for good reason and modern interventions are rare, but our scheme’s texture and materiality combine with its intimate scale to create a contemporary interpretation of a building type that is no longer in the service of the grand houses alongside. The development is sensitive to the original character of Rodmarton Street whilst ensuring the homes are light and spacious, characteristics not usually associated with mews properties.”
The project is largely constructed in load-bearing brick with concrete slabs and timber roofs, with a steel beam at each valley gutter. Oak is used for the doors and windows, which include opening side panels to provide cross-ventilation to every habitable room in the development. The building fabric is constructed from low embodied energy materials which have achieved an A rating in the BRE Green Guide to Specification and green roofs have been used to make a contribution to sustainable urban drainage and local bio-diversity, whilst also improving the visual amenity of neighbouring properties.
The project is Bennetts Associates’ second project for The Portman Estate. The Estate comprises 110 acres of Marylebone in London’s West End, located between Oxford Street and Edgware Road, and extending north towards Marylebone Road and east to Marylebone High Street. Their short and long-term investments across the area have led to the restoration of many Georgian buildings to high standards and attracted an eclectic mix of independent shops and restaurants, creating a vibrant mixed-use destination for residents, businesses and visitors.
Rodmarton Street Housing – Building Information
Client: The Portman Estate
Architect: Bennetts Associates
Contractor: Iconic Build
Project Managers: Stace
Environmental/ M&E: Leonard Engineering Design Associates
Structural Engineers: Furness Partnership
Cost Consultant: Potter Raper Partnership
Photography: Gareth Gardner
Rodmarton Street Housing in London images / information from Bennetts Associates
Bennetts Associates on e-architect
Location: 19-22 Rodmarton Street, London, W1, England, UK
London Building Designs
Contemporary London Architecture Designs
London Architecture Designs – chronological list
London Architecture Tours – tailored UK capital city walks by e-architect
West London Housing
Architects: Assael Architecture
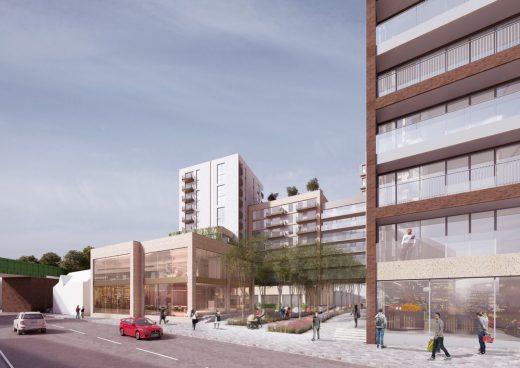
images courtesy of architects
Charter Square, Staines-upon-Thames
New Homes in Southall, Borough of Ealing, west London
Architects: Assael Architecture
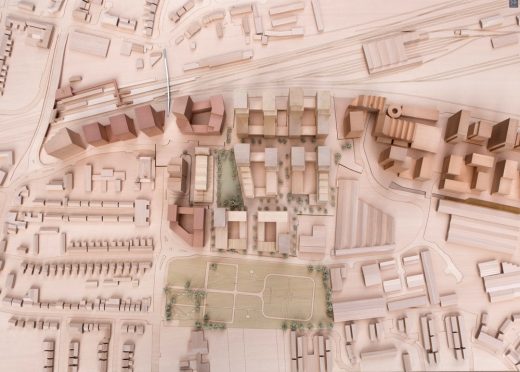
image courtesy of architecture office
New Southall Housing
Buildings / photos for the Rodmarton Street Housing in London Architecture page welcome
Website: Bennetts Associates

