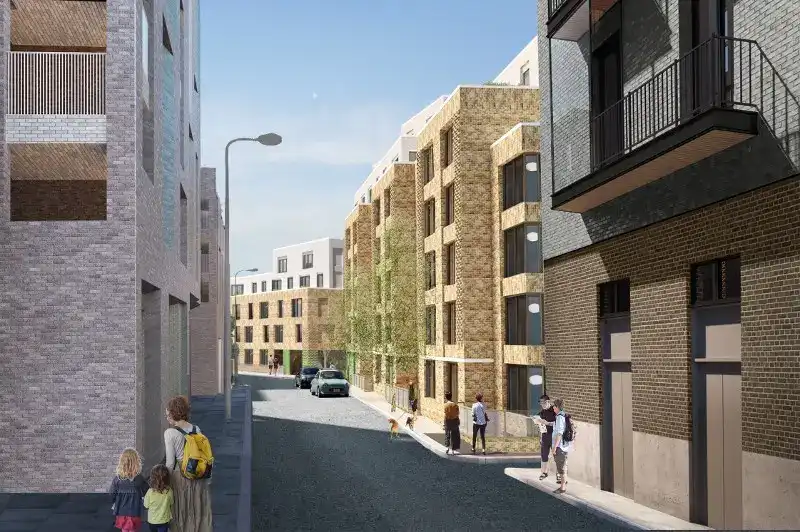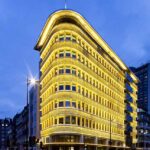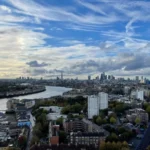Premier Inn New Marlborough Yard Southwark Hotel, South London accommodation building, English architecture images
Premier Inn New Marlborough Yard, Southwark Hotel
Modern Accommodation Building Development in London for Frogmore design by Dexter Moren Associates, UK.
post updated 19 April 2025
Location: Waterloo, South London, England, United Kingdom.
Design: Dexter Moren Associates
DMA designed Premier Inn completes in the heart of Southwark
3 Aug 2020
Premier Inn New Marlborough Yard, Southwark Hotel Building
3rd of August 2020 – Dexter Moren Associates (DMA) is celebrating the completion of a new 274 key Premier Inn located in the heart of Waterloo, in the vibrant London Borough of Southwark. Working on behalf of client Frogmore, DMA’s design for the 9141m2 new build development includes a ground floor restaurant, fronting onto an inviting public courtyard and pocket park.
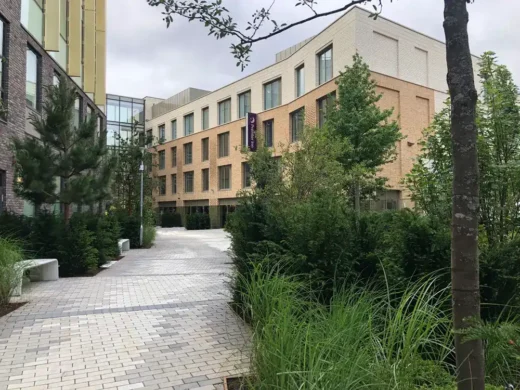
image courtesy of Dexter Moren Associates architects
Nestling between Waterloo Station and Tate Modern, the new Premier Inn features two separate blocks of accommodation connected via an elegant lightweight glazed bridge link. A re-instatement of the lost Marlborough Street, a public route leads through to a verdant pocket park and New Marlborough Yard, designed in the spirit of other ‘discoverable’ courtyard spaces such as Ham Yard, St Christopher’s Place and Shepherd Market.
Mark Wood, Partner at DMA, comments: “This a thoughtful and outward-looking development that is respectful to its context and neighbours. The beautiful pocket park invites locals and hotel guests alike to meander through the re-instated street and spend time in the restaurant and courtyard.
“Given the current difficulties facing the construction sector in the UK, it is encouraging to see this new build hotel project come to fruition. The design specified a combination of lightweight metal sections and more traditional construction techniques allowing the project to be delivered efficiently and on time. The project stands as testament to our strong track record on delivering commercially successful hotel projects in prime locations.
The site lies between the intense activity of The Cut with its shops, restaurants, bars and cultural entertainment and the quiet residential area of Ufford Street. DMA’s design therefore took careful account of the context of the new hotel, bringing some of the Cut’s liveliness into the public realm to the north, whilst grouping the quieter sleeping accommodation closest to the residential area.
Continues Mark: “Our design reinterprets local materials and characteristics into an under-stated, contemporary piece of quality architecture that is respectful to its context and neighbours. Three colours, textures and tones of brickwork (glazed green, yellow London stock and pale white matt) reflect the local Victorian industrial vernacular and public houses and give a light, delicate façade, with a repetition of bay elements creating a structure and vertical rhythm. Perforated metal panels and detailing provide a subtle industrial reference.”
The pocket park incorporates seating, sculpture and abundant planting to offer respite and a sense of place within the hubbub of city life. Diverse tree species provide shade and create a calm oasis, as well as helping to improve local air quality. Native and ornamental plants will foster biodiversity throughout the scheme and a mosaic of wildflower and sedum green roofs will provide a habitat for wildlife. The hotel expects to welcome its first guests this summer.
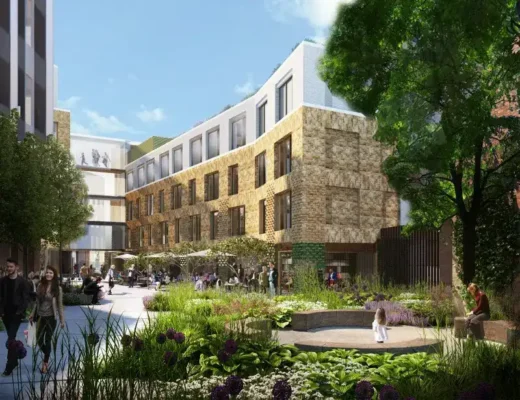
image courtesy of Dexter Moren Associates architects
Premier Inn New Marlborough Yard Hotel London – Building Information
Project Team:
Client: Frogmore
Architect: Dexter Moren Associates
Project Manager: Gardiner & Theobald LLP
Planning Consultant: Gerald Eve LLP
Landscape Consultant: Andy Sturgeon Design
Images © Dexter Moren Associates
New Southwark Hotel London images / information from Dexter Moren Associates
Previously on e-architect:
29 Mar 2018
New Marlborough Yard, Southwark Hotel Building
Location: Waterloo, South London, England, UK
Design: Dexter Moren Associates
Pocket park centrepiece for new Southwark hotel
New Marlborough Yard, Southwark Hotel
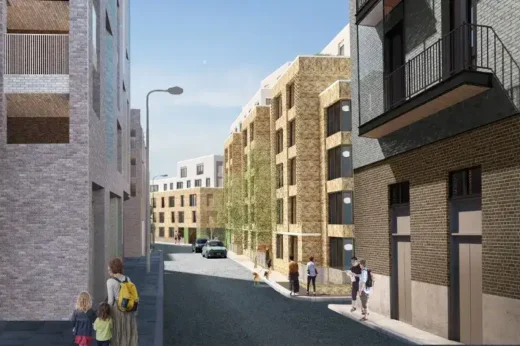
image courtesy of Dexter Moren Associates, architects
Award-winning architects, Dexter Moren Associates, on behalf of client Frogmore, have achieved planning permission for a 274 key hotel on a disused brownfield site in the heart of Waterloo. The 9141 m2 new build development will include a ground floor restaurant, fronting onto an inviting public courtyard and pocket park.
Location: Southwark, London, England, UK
New London Hotel Buildings
Another Premier Inn London hotel design on e-architect:
Premier Inn Hotel Westferry, Canary Wharf London
The Curtain Shoreditch, Shoreditch, East London
Design: Dexter Moren Associates ; external design: ICA
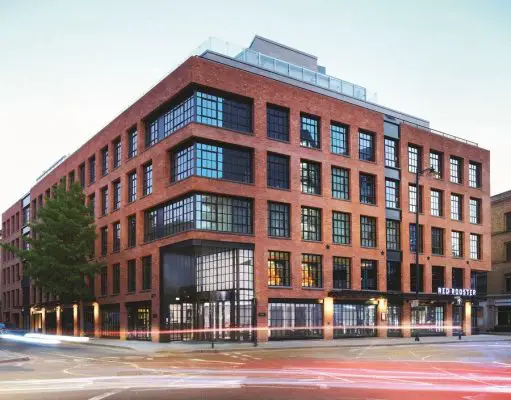
photograph © Adrian Houston
The Curtain, Shoreditch Hotel
CitizenM Shoreditch Hotel London
Design: Concrete / EllisMiller
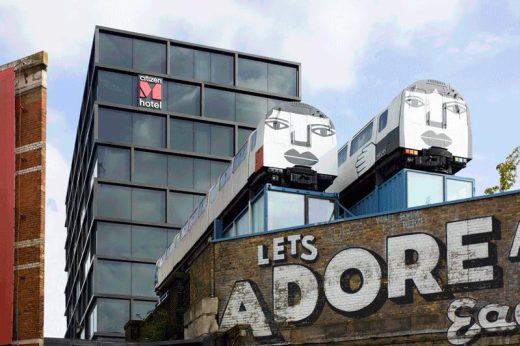
photo : Richard Powers
CitizenM Shoreditch Hotel London
Blakes Hotel Shoreditch Building
Design: KYSON Architects
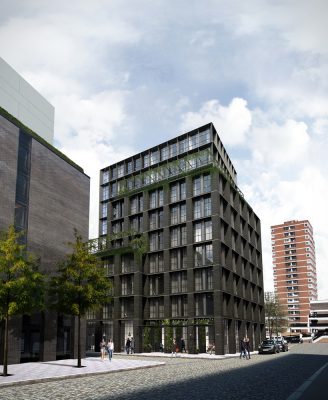
photo courtesy of architects office
Blakes Hotel Shoreditch Building
Shoreditch Highgate Hotel in London
Design: Gensler
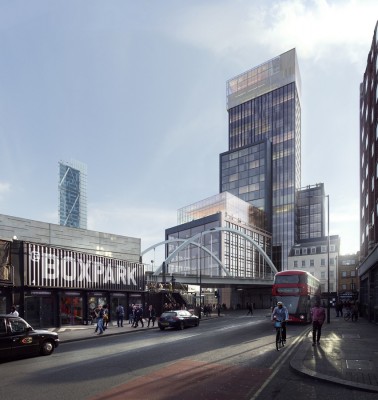
image : AsymmetricA
Shoreditch Highgate Hotel Building
Another South London building by Dexter Moren Associates on e-architect:
New Hospitality Hub in Croydon, 585-603 London Rd, Croydon
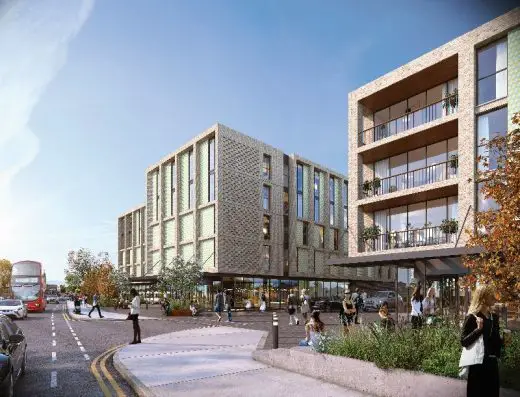
image © Dexter Moren Associates, architects
585-603 London Road Hospitality Hub
London Architecture
London Architecture Design – chronological list
London Architecture Walking Tours
Comments / photos for the Premier Inn New Marlborough Yard, Southwark Hotel building design by Dexter Moren Associates, southern England, United Kingdom, page welcome.

