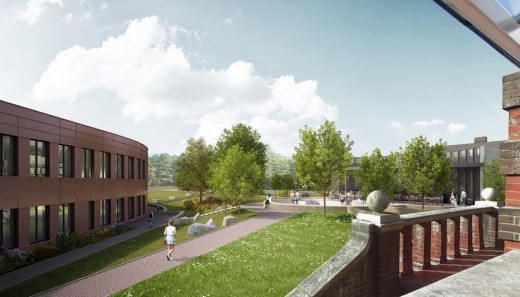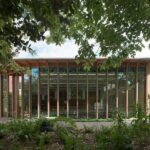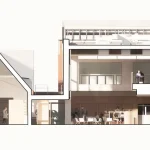Parliament Hill School London, Camden Education Building, William Ellis Design, Image
Parliament Hill School and William Ellis School News
Camden Education Development: Architecture design by Astudio Architects, UK
15 Apr 2015
Parliament Hill School and William Ellis School, Camden, London
Location: Camden, north London, England
Design: Astudio, Architects
ASTUDIO SECURES PLANNING PERMISSION FOR MAJOR EDUCATION PROJECT IN CAMDEN
Parliament Hill School and William Ellis School in Camden
Architects Astudio have secured planning permission for a substantial redevelopment and new-build education scheme in Camden. The project will see the redevelopment of the existing Parliament Hill School and William Ellis School, and the construction of a new facility for the La Swap sixth form consortium. The works are due to start on site in April 2016, with a phased completion expected between Summer 2017 and Summer 2018.
The three-pronged development will be funded under the London Borough of Camden’s Community Investment Programme. The proposed La Swap sixth form building will provide an identity and a base for the sixth form students from the four schools that form the consortium: Parliament Hill School, William Ellis School, La Sainte Union School and Acland Burghley School.
Astudio’s design will see Parliament Hill School transformed with a new teaching block – the ‘Ribbon Building’ – running east-west along the southern edge of the site. This new block will be connected to the existing Morant building by a glazed link, creating a break between the old and new areas of the school.
It has also been designed to achieve the Passivhaus standard for exceeding thermal comfort and energy efficiency. This has been achieved by making best use of its north-south orientation, simple massing, deep window reveals and high performance external fabric.
Copper has been selected as a lightweight cladding for the Ribbon Building, further expressing its dynamic form. Astudio will utilise copper in its natural state rather than pre-patined, enabling a sympathetic approach to the surrounding residential buildings.
In contrast, the William Ellis School will be extended with a new two-storey addition clad in rich brown brindle brickwork which references the red-brown brick already used at the facility. Single panes of glass give the building a contemporary feel whilst staying in line with the proportions of the original windows. Astudio’s approved design also includes covering the western courtyard, linking multiple buildings on the site with a partially glazed canopy of multi-coloured panels.
Aart Koning, Project Director at Astudio said: “This significant transformation of two popular Camden schools will enable both institutions to meet the changing needs of their pupils. The design maximizes the potential of both sites and provides a sustainable masterplan for the two schools, reducing the overall energy consumption and opening up the schools to the community.”
Parliament Hill School is a girls’ community school with 1,265 students in years 7-13; William Ellis School is an adjacent boys’ school with 850 pupils in years 7-13. The two schools have 615 sixth form students in total.
Parliament Hill School and William Ellis School Camden images / information from Astudio Architects
Astudio Architects, London
Location: William Ellis School, Highgate Road, Camden, North London, NW5 1RN, England, UK
London Buildings
Contemporary London Architecture Designs
London Architecture Designs – chronological list
London Architectural Tours – tailored UK capital city walks by e-architect
London School Buildings
Westminster Academy – Naim Dangoor Centre, 225 Harrow Road, W2
Design: Allford Hall Monaghan Morris

photo © Tim Soar
Westminster Academy Building
Bridge Academy
Design: BDP

image © Martine Hamilton Knight
Bridge Academy London
Latymer Upper School – Performing Arts Centre
Design: van Heyningen and Haward Architects
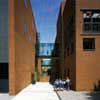
photo © Nick Kane
Latymer Upper School Building London
Hampden Gurney School, Marylebone
Design: BDP Architects
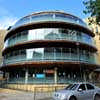
photo © Nick Weall
Hampden Gurney School Building
William Ellis School Building
Comments / photos for the Parliament Hill School and William Ellis School London – New Camden Architecture page welcome

