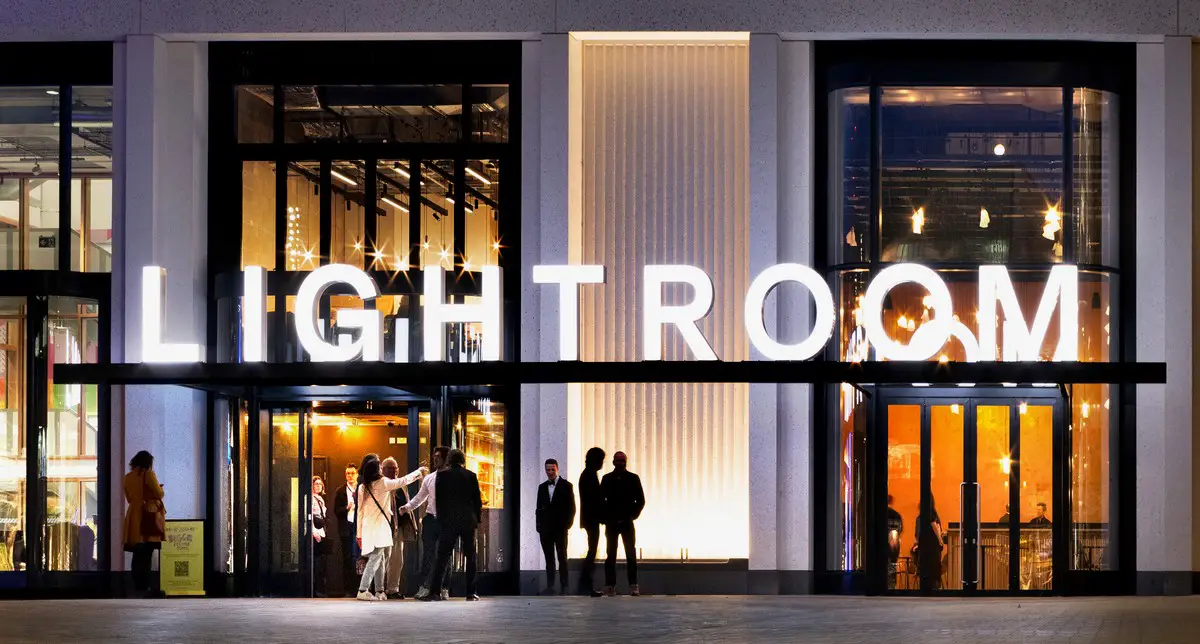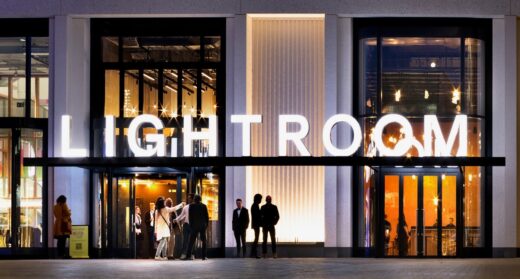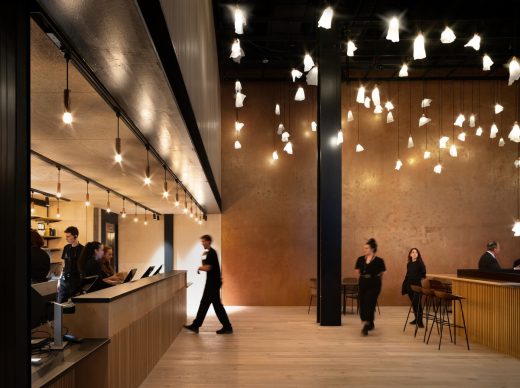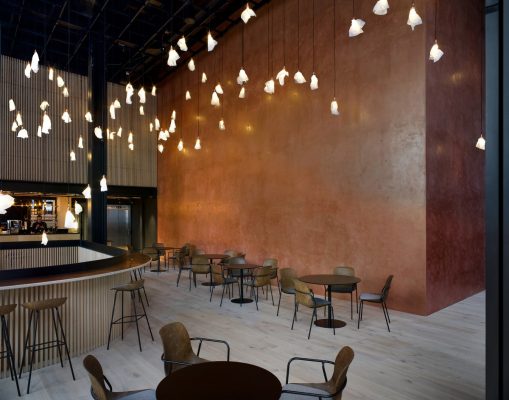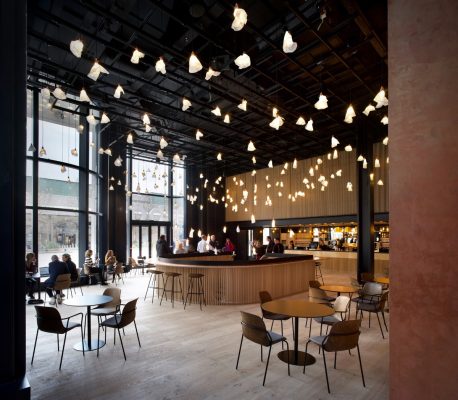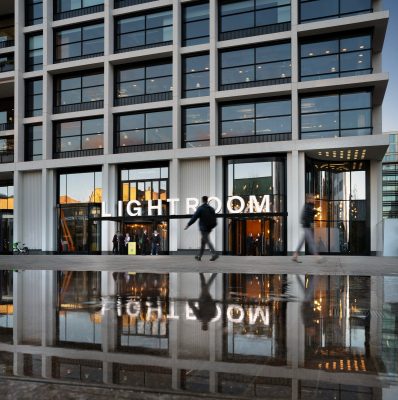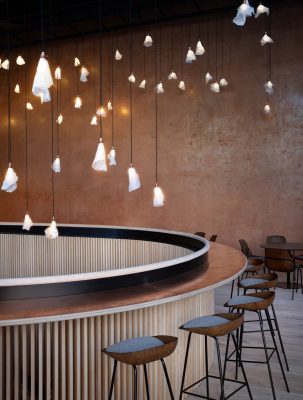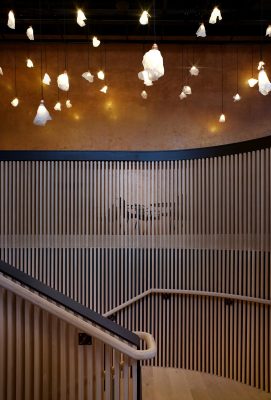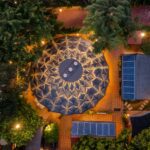Lightroom King’s Cross, London Theatre Company building design, 59 Productions venue, English architecture
Lightroom London King’s Cross
23 February 2023
Lightroom, Haworth Tompkins’ new venue, opens with David Hockney exhibition
Design: HaworthTompkins
Address: 12 Lewis Cubitt Square, N1C 4DY, UK
Photos by Philip Vile, unless noted otherwise
Lightroom London King’s Cross News
Haworth Tompkins has completed a new immersive venue in London’s King’s Cross, capable both of exhibiting and provoking innovative digital work. A collaboration with performance design specialists 59 Productions in partnership with London Theatre Company, Lightroom is envisaged as a sister space to the Bridge Theatre, also by Haworth Tompkins.
The project has required a very high degree of technical coordination and careful acoustic design to ensure that the space can respond to successive artists’ imaginations and allow maximum creative possibility.
David Hockney Bigger & Closer (not smaller & further away):
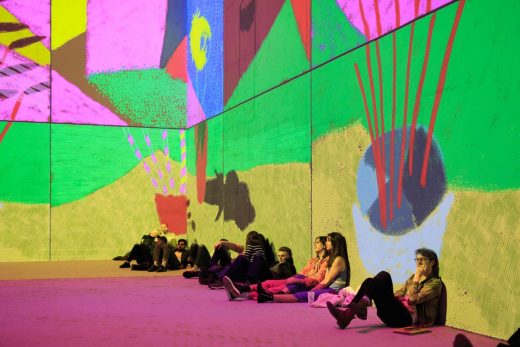
photo : Justin Sutcliffe
At its heart is a huge, subterranean exhibition volume (18.5W x 26L x 12H metres) with a capacity of up to 380 people in promenade. State of the art sound and projection systems enable artists to transform the space, which is approached gradually via linear acclimatisation zones from the arrival foyer and bar at street level on Lewis Cubitt Square. A large graphic sign announces Lightroom to the square within the larger context of the host building by Allford Hall Monaghan Morris.
The foyer interior uses a similar visual language to the Bridge, with warm timber floors, a cloud of paper lanterns, a central timber staircase down to the show space and in this case a dramatic, copper coloured wall to signify the exhibition room beyond. Themes of compression, provisionality and contrasting light levels have been consistent explorations for Haworth Tompkins since the Royal Court in 2000, the studio’s first completed performance venue.
David Hockney Bigger & Closer (not smaller & further away):

photo : Fred Howarth
Richard Slaney, CEO, Lightroom said:
“It’s been incredible to work with Haworth Tompkins on this project. Combining their deep architectural knowledge, meaningful sustainable outlook and beautiful material sensibility, with the story-focussed and technically inventive design team at 59, has resulted in a space I cannot wait to welcome our audience into.”
Roger Watts, director Haworth Tompkins said:
“Working alongside 59 Productions for the first time and with our old friends at the London Theatre Company has been a wonderful adventure for the studio. Technically, the space is deceptively complex, but architecturally our task has been to design a new kind of cultural space for digital art: light-footed, highly adaptable and stripped back to its essential components. Seeing David Hockney’s opening show in the space is a powerful demonstration of Lightroom’s possibilities”
David Hockney Bigger & Closer (not smaller & further away):
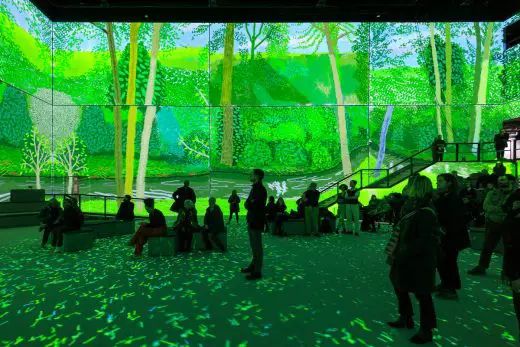
photo : Justin Sutcliffe
Lightroom King’s Cross London – Building Information
Address: 12 Lewis Cubitt Square, London N1C 4DY
Clients: London Theatre Company and 59 Productions
HT Project team: Diana Fox, Jason McKay, Simon Ricketts, Alexia Soteriou, Roger Watts
Structural Engineer: Momentum
Services Engineer: Cundall
Project Manager: Bristow Consulting
Quantity Surveyor: Bristow Consulting
Contractor: Borras Construction
Fire Consultants: OFR Consultants
Approved Inspector: AIS Chartered Surveyors
Acoustics: Cundall/Gillieron Scott Acoustic Design
Catering: Keith Winton Design
Foyer Lighting: Static Light Company
Haworth Tompkins
Founded in 1991, Haworth Tompkins has steadily built an international reputation for theatre design, winning the 2014 RIBA Stirling Prize for the best UK building of the year with the Liverpool Everyman Theatre, being part of the Gold Award winning UK team at the Prague Quadrennial and exhibiting theatre work at the Venice Biennale.
Performance projects include the Royal Court, the Young Vic Theatre (shortlisted for the RIBA Stirling Prize in 2007), the Royal National Theatre, the Bridge Theatre, Bristol Old Vic, Theatre Royal Drury Lane, Battersea Arts Centre, Regent’s Park Open Air Theatre & Snape Maltings Concert Hall. Other notable projects include Kingston School of Art, Royal College of Art, The London Library and Pembroke College Cambridge.
In 2019 Haworth Tompkins co-founded the Architects Declare movement in response to the environmental emergency, now over 7000 organisations strong in 29 countries around the world. In the same year the studio became an Employee Ownership Trust and in 2022 a certified B Corporation to make a publicly accountable and auditable commitment to regenerative practice and social purpose. Haworth Tompkins was named UK Practice of the Year at the AJ100 awards in both 2020 and 2022.
Photographs: Philip Vile
Location: 12 Lewis Cubitt Square, London N1C 4DY, England, United Kingdom
King’s Cross Architectural Designs
King’s Cross Architectural Designs – recent selection on e-architect:
Supermodels Exhibition
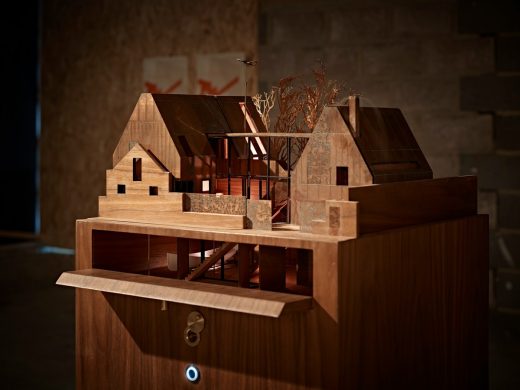
photo © Andy Stagge
Supermodels Exhibition London King’s Cross
New London Architecture King’s Cross Design Competition
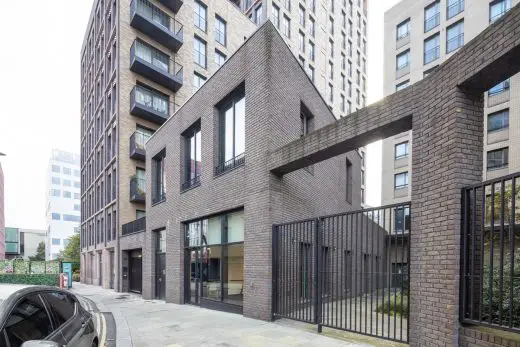
image courtesy of NLA
New London Architecture King’s Cross Design Competition
London Architectural Designs
London Architecture Designs – chronological list
London Architect – design practice listing on e-architect
London Architecture Designs – recent architectural selection below:
Bond Street Station, Hanover Square and Davies Street, Central London
Design: John McAslan + Partners / Engineer: WSP
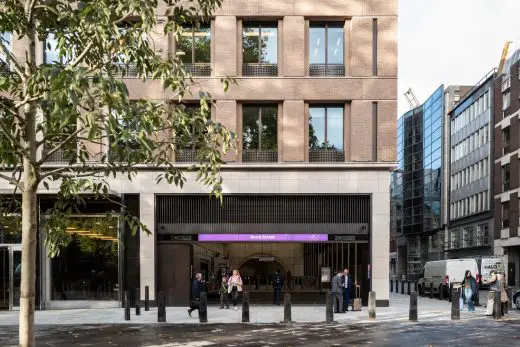
photo : John McAslan + Partners
Bond Street Station London Elizabeth Line
Canada Water Dockside, Canada Water, Southwark, London SE16
Design: HWKN
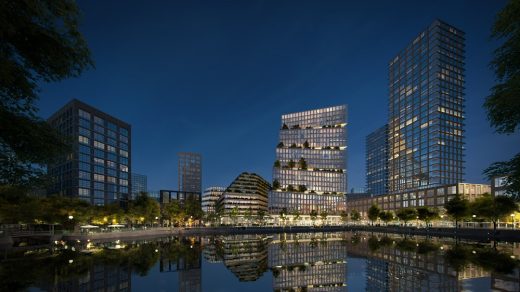
image courtesy of architects practice
Canada Water Dockside
Powerhouse, Chelsea, south west London
Design: Farrells
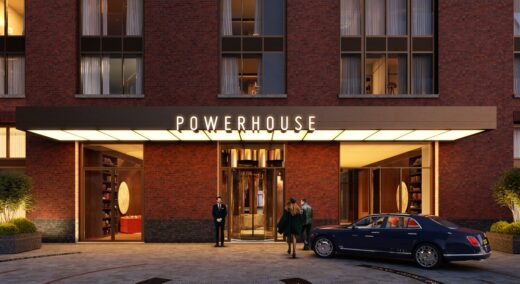
image Courtesy architecture office
Powerhouse, Chelsea Waterfront
London Building Designs by Haworth Tompkins
London Buildings by Haworth Tompkins Architects – recent selection on e-architect:
The Deck at The National Theatre, South Bank, City of London SE1 9PX
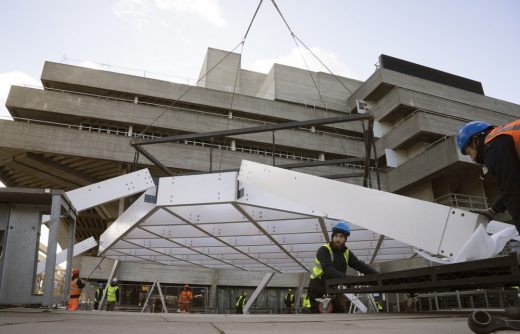
photo : Philip Vile
The Deck at The National Theatre
Blackwall Reach Phase 2, Tower Hamlets
Design: Metropolitan Workshop and Haworth Tompkins
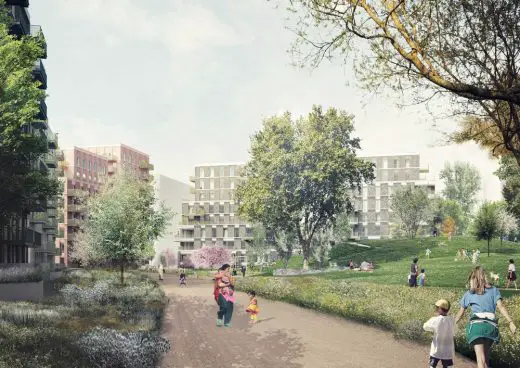
Millennium Green
Blackwall Reach Phase 2 Tower Hamlets
Comments / photos for the Lightroom London King’s Cross, David Hockney exhibition design by Haworth Tompkins Architects page welcome

