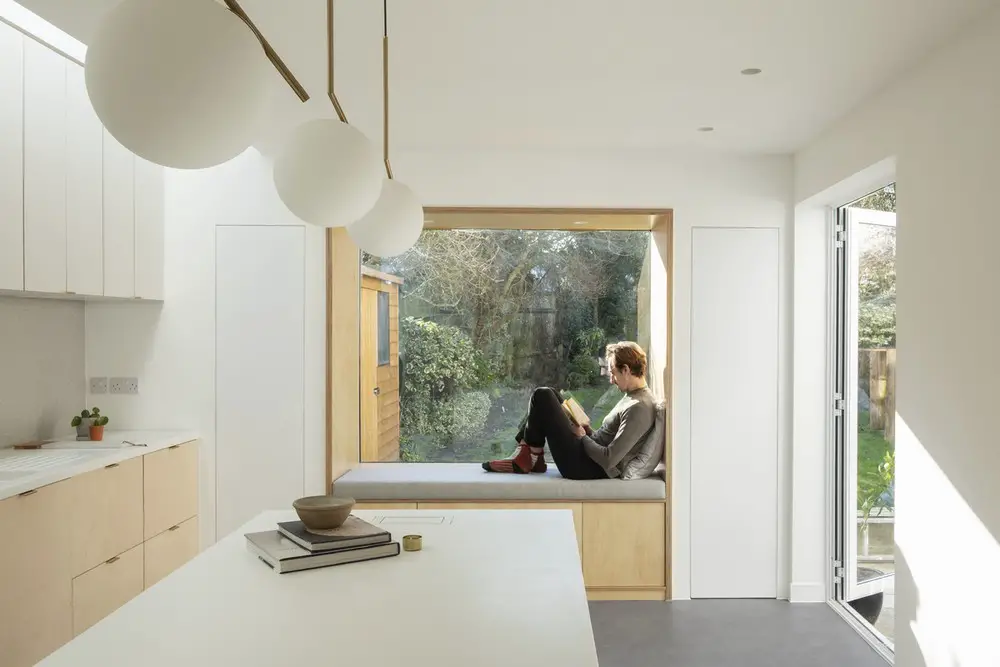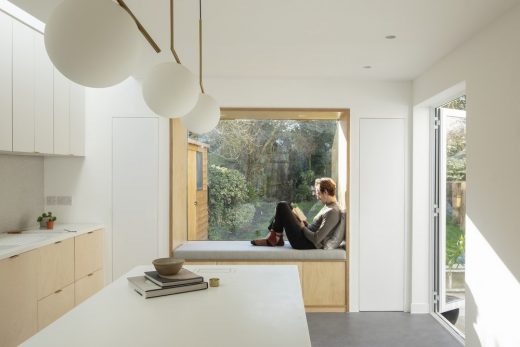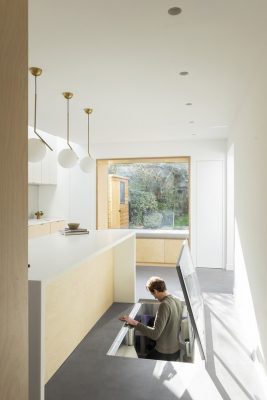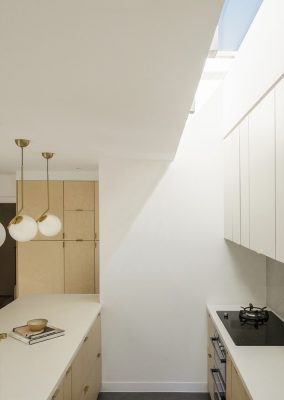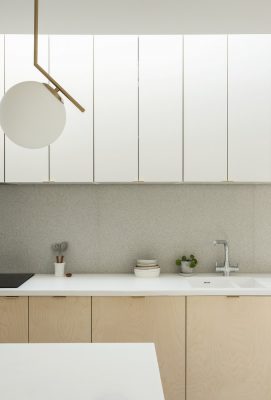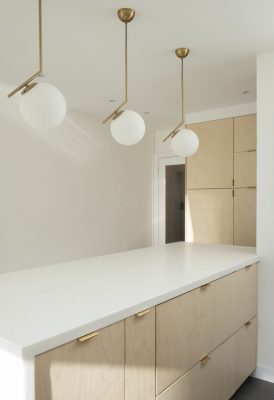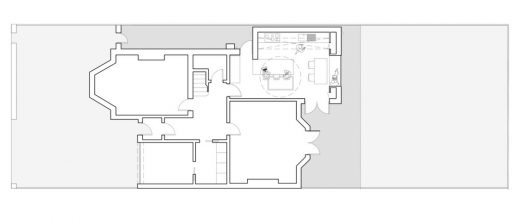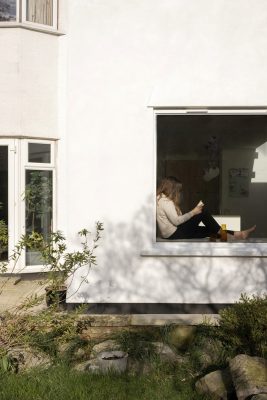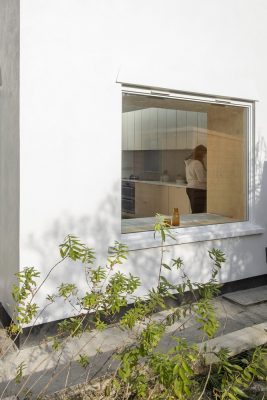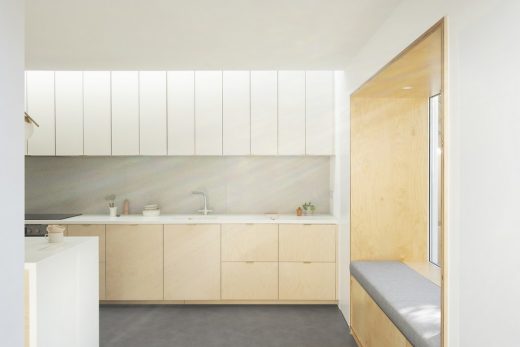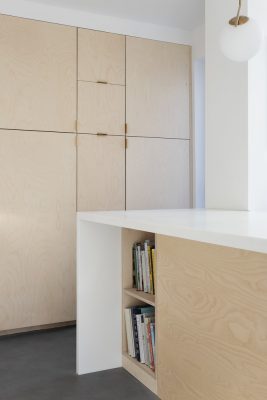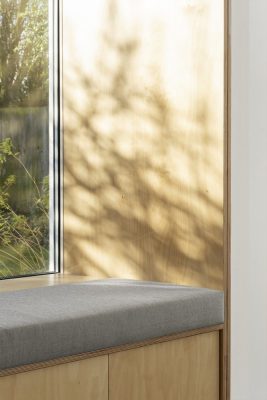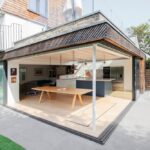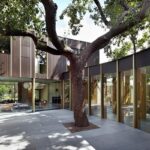Denmark Hill House, Small South London Property, Home Expansion, English Residence Images
Nook House in Denmark Hill, South London
1 May 2020
Nook House in London
Architects: Studio 163
Location: Denmark Hill, London, England, UK
Studio 163 have added a window seat and subterranean wine cellar to Nook House, a family home in South London.
E + H wanted to open up their kitchen and dining space to the garden and maximise light whilst minimising the changes to their existing façade.
The main issue was the existing narrow galley kitchen which had little natural light. The aim was to create a subtle intervention that would enhance their way of living.
We proposed a modest side extension as well as an opening in the rear façade which allows for a widening of the plan and for a new space to be created which could be used in multiple ways. The main element of this project was to introduce a window nook which acts as a reading space, a seating area around the breakfast table and as storage for the two children’s activities.
The brief included a subterranean wine cellar which required significant excavation works and the pouring of over three tonnes of cement.
We designed the space with a restrained palette of materials in mind, echoing the relaxed feeling of the garden, using highly skilled joiners to create feature pieces and using a subtle terrazzo for the continuous backsplash to provide a playful element to the kitchen.
Externally, the facade respects what is already there, a context of inter-war Art Deco housing typically finished in white render.
The wine cellar was made in GRC and had a diameter of 3m which was taking the most of the existing footprint of the kitchen. This meant that the whole area needed underpinning and 3 tonnes of concrete to be poured to reinforce it. The conditions of the soil made the process harder and longer to dig.
Nook House in Denmark Hill, London – Building Information
Project Architect: Studio 163
Project size: 30 sqm
Site size: 200 sqm
Project Budget: £70,000
Completion date: 2019
Building levels: 1
Photographs © Emanuelis Stasaitis – https://emanuelisphoto.com
Nook House in Denmark Hill, South London images / information received 010520
Location: Denmark Hill, London, England, UK
London Building Designs
Contemporary London Architectural Designs
London Architecture Links – chronological list
London Architecture Walking Tours – bespoke UK capital city walks by e-architect
Madeira Residence, Bromley, south east London
Design: Rado Iliev Architect
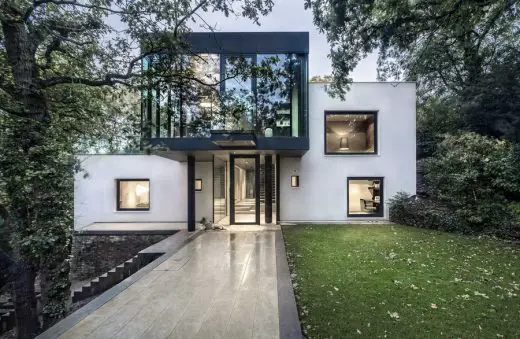
photograph : Assen Emilov
Design: Tsuruta Architects
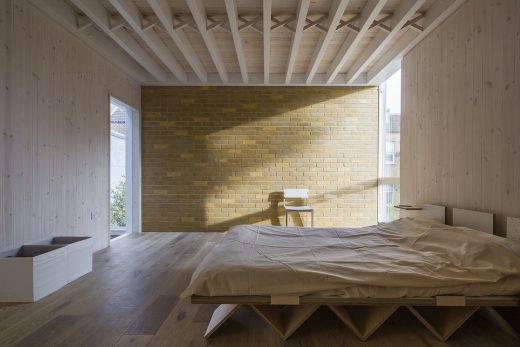
photo : Tim Croker
House of Trace
Comments / photos for the Nook House in Denmark Hill, South London page welcome
Website: Denmark Hill

