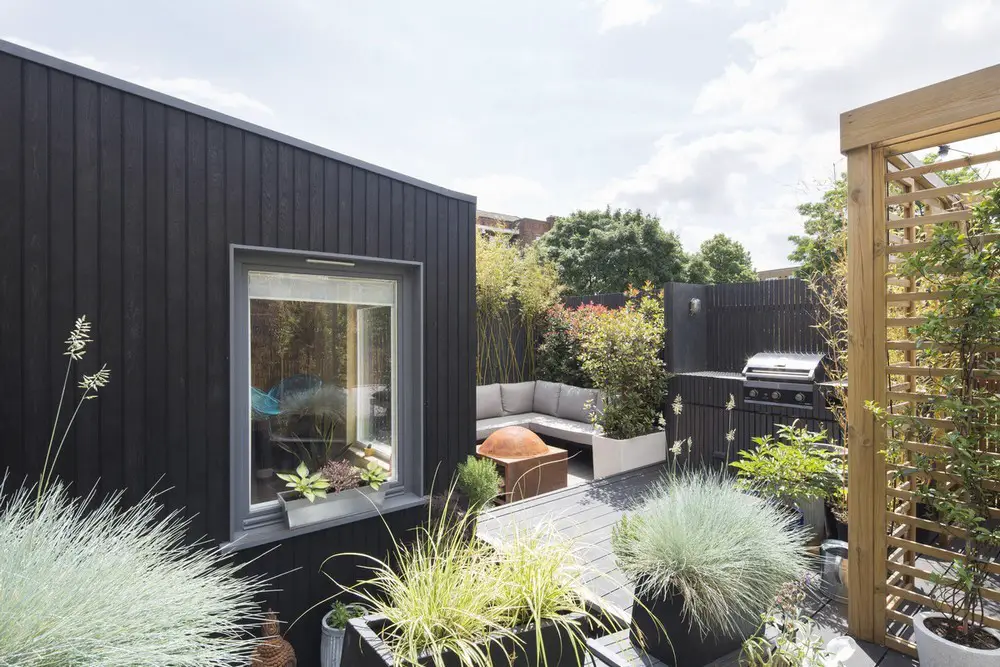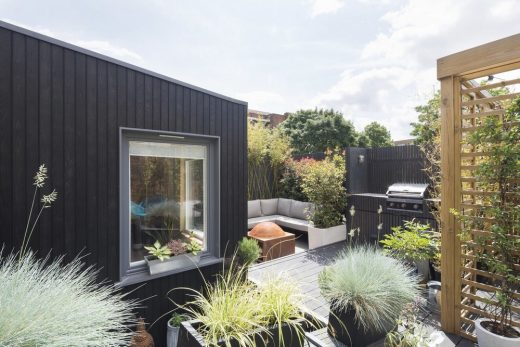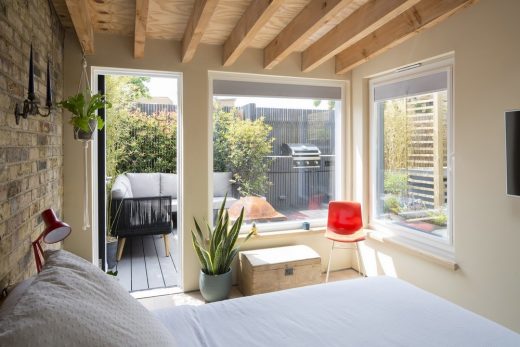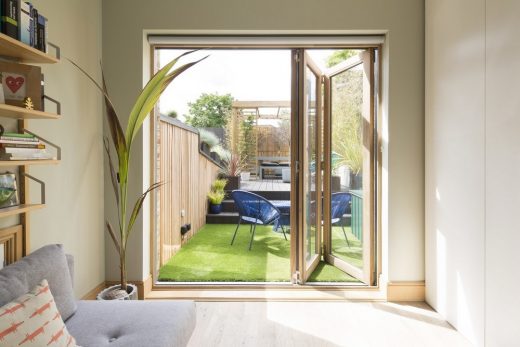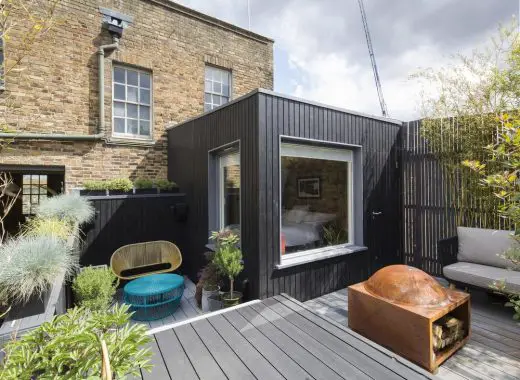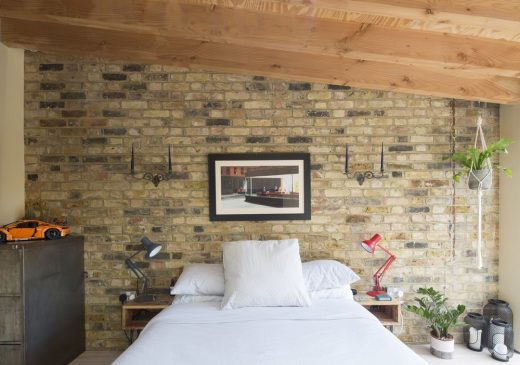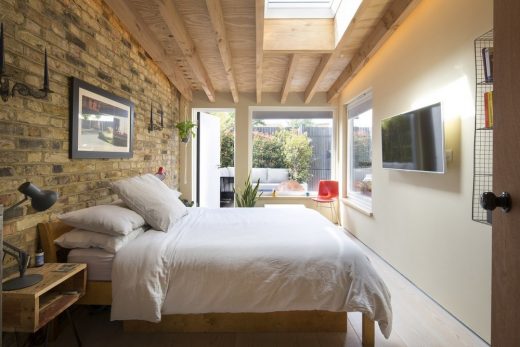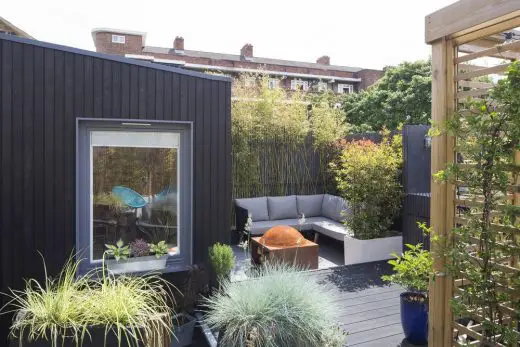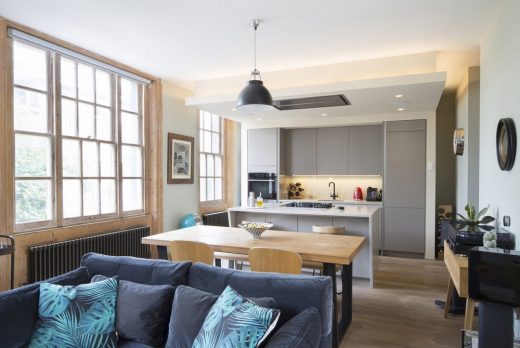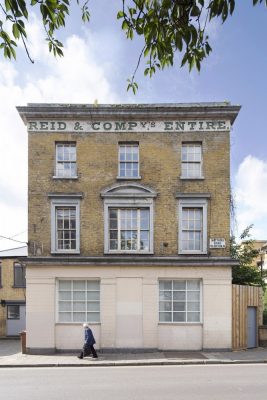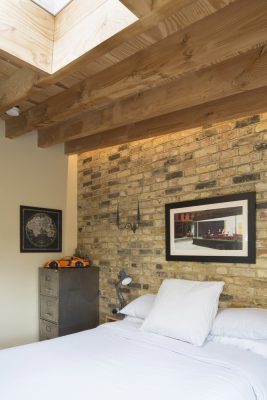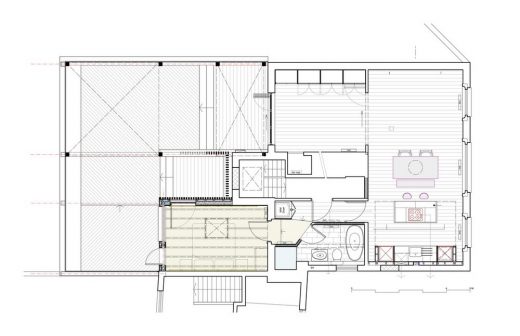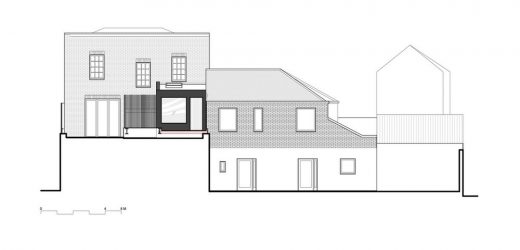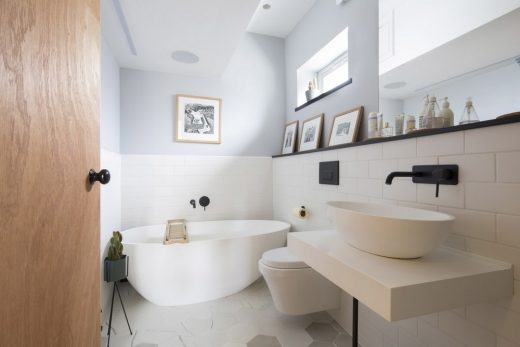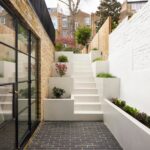Newington Green Residence, Northeast London Property, Northeast London Home Images
Newington Green Residence in Northeast London
Refurbished Residence in Northeast London, England, UK – design by Nicholas Kirk Architects
27 Jul 2019
Newington Green Residence
Design: Nicholas Kirk Architects
Location: Stoke Newington, Northeast London
The Newington Green Residence refurbishment provides a place of retreat in a busy urban environment. The period property has been transformed inside and out to include a new charred timber bedroom extension along with a sympathetic refurbishment of the original dwelling. The internal spaces flow seamlessly to the terrace at the rear, effectively doubling the footprint of the apartment through the creation of an ‘outdoor living room’. Long grasses, climbing plants and slatted screens are positioned to provide a sense of enclosure and allow nature take over this part of the city.
Nicholas Kirk Architects’ brief was to provide an oasis away from the busy city and allow the owners space to relax and enjoy their surroundings.
The solutions were to make the most of the high ceilings to provide clever storage solutions. Use materials that would unite and tie the internal spaces to the exterior.
To provide a sympathetic restoration of the original building fabric along with contemporary materials. Space in this part of the city is at a premium, so Nicholas Kirk Architects needed to provide a design that would make the most of every ‘nook and cranny’.
Key products used:
Charred timer (shou sugi ban), composite decking boards, timber windows.
The clients are a young, aspiring couple (teacher and founder of a succesful IT business) with a new baby on the way.
The amount of external space associated with an apartment of this size is quite large. It was a case of unifying the internal / external spaces through the addition of the new charred timber bedroom.
The building methods were timber frame / steel construction for the new elements. Restoration of the existing building fabric for the original parts of the building.
The sustainability features were timber frame / state-of-the-art heating / smart technologies to control energy use and heating output.
Newington Green Residence, Northeast London – Building Information
Design: Nicholas Kirk Architects
Project size: 70 sqm
Site size: 100 sqm
Completion date: 2018
Building levels: 1
Photography © Agnese Sanvito
Newington Green Residence in Northeast London images / information received 270719
Location: Stoke Newington, London, UK
Architecture in London
London Architecture Links – chronological list
London Architecture Walking Tours
London Architect Studios : contact details
Stoke Newington Houses
Design: Bradley Van Der Straeten Architects
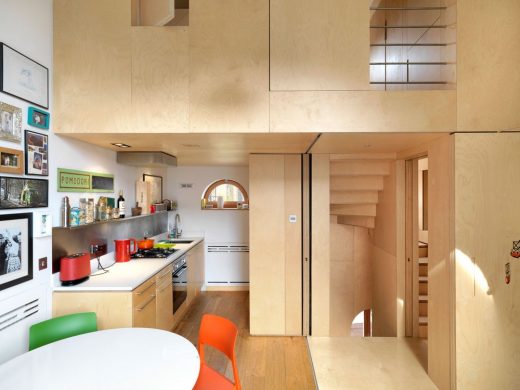
photo © Ewald Van Der Straeten
The Studio, Stoke Newington
Design: Amin Taha + Groupwork
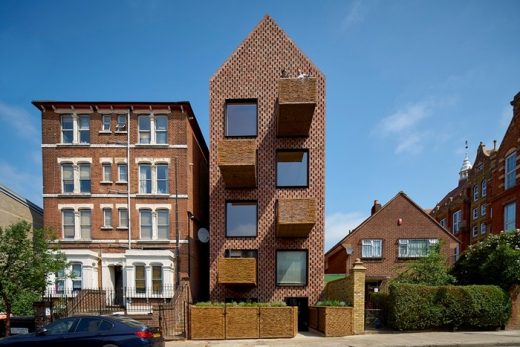
photo © Timothy Soar
Barretts Grove Property in Stoke Newington
Architects: NK Architects
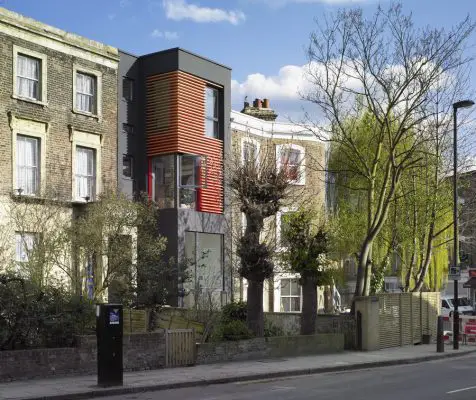
image : Robin Hayes
Newington Green House
Architects: atmos
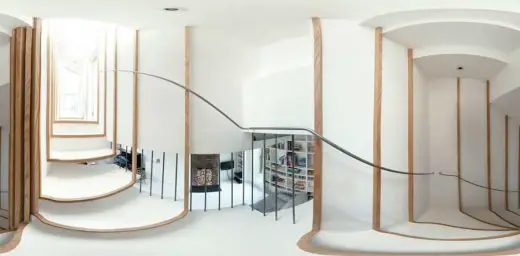
photo courtesy of architects
Stoke Newington House
Stoke Newington School and Sixth Form
Design: Jestico + Whiles
Stoke Newington School Building
North London Houses
Belsize Architects
Hanover Terrace House
, Hamsptead
Belsize Architects
House in Cannon Place
eldridge smerin, Architects
House in Highgate Cemetery
Studio RHE
Notting Hill Penthouse
Design: Tasou Associates
Belsize Lane House
Comments / photos for the Newington Green Residence in Northeast London page welcome

