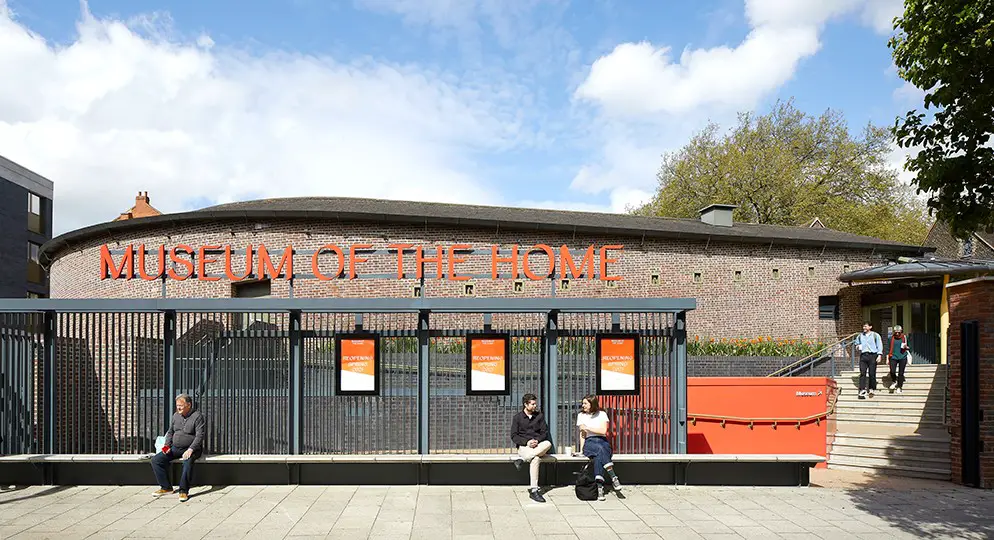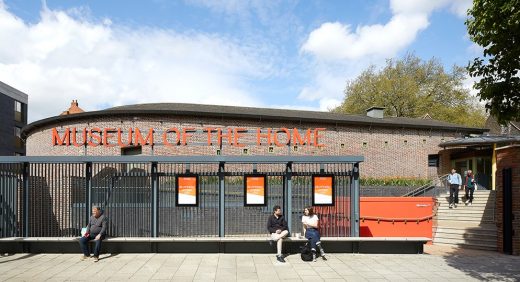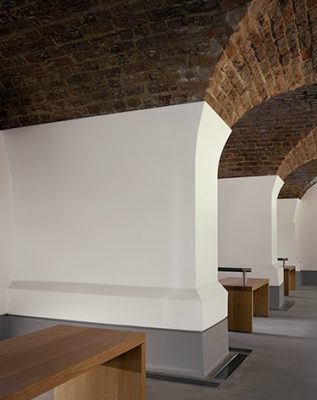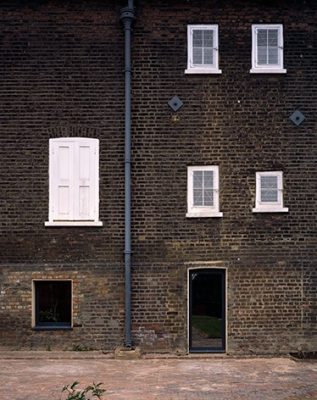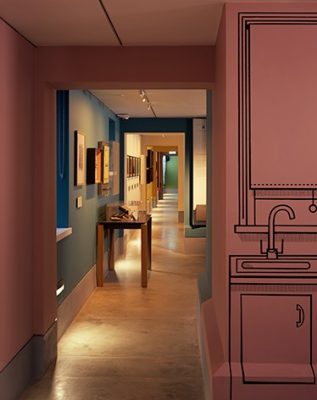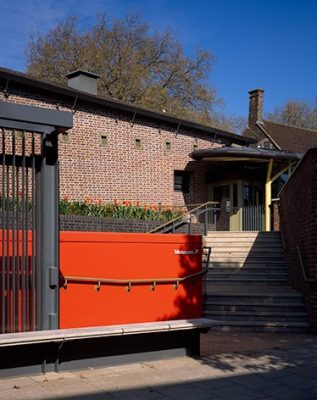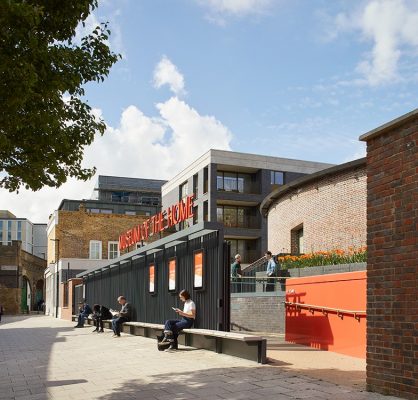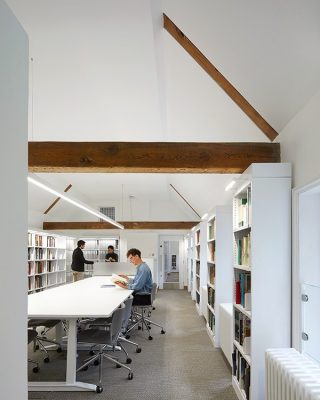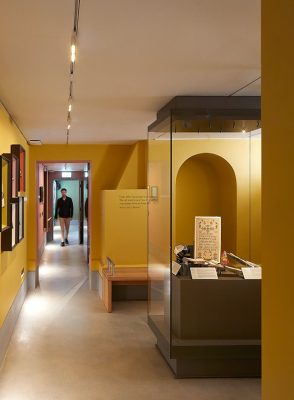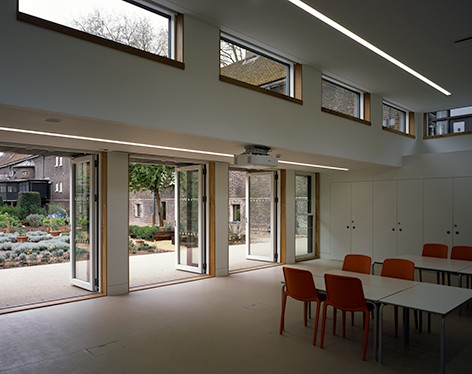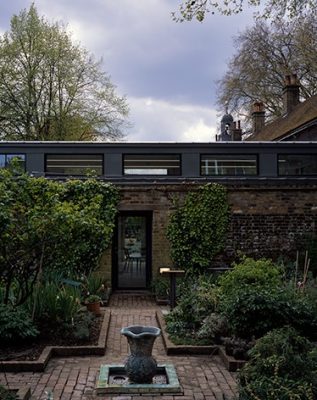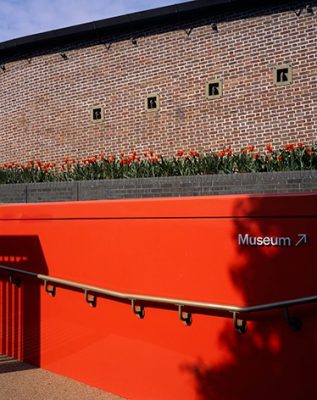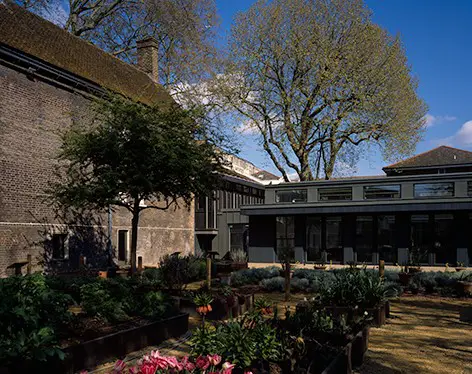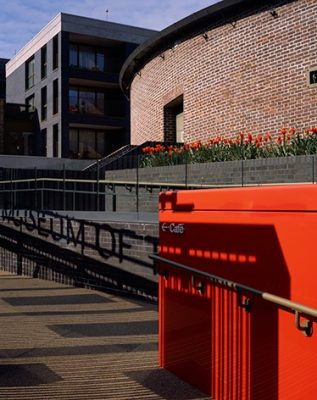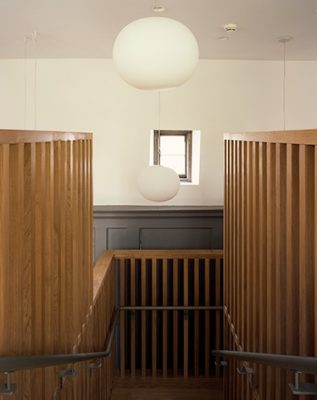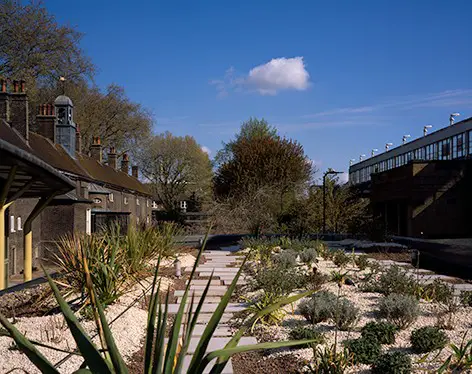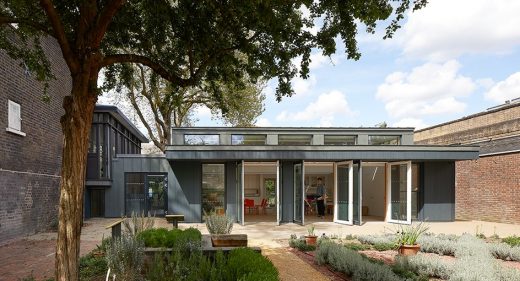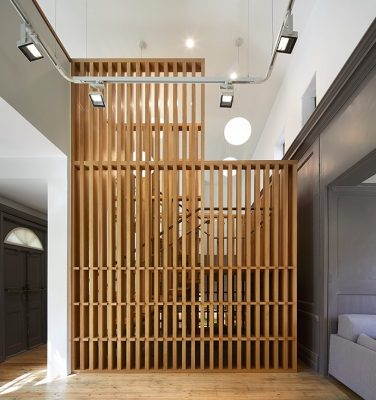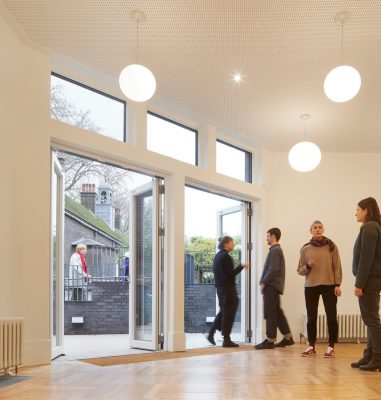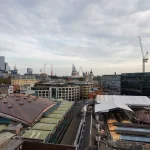Museum of the Home London Building Redesign, Shoreditch Redevelopment, Interior Architecture Images
Museum of the Home in Shoreditch
1 Jun 2021
Museum of the Home
Design: Wright & Wright Architects
Location: Kingsland Road, London E2 8EA, England, UK
At the Museum of the Home our response has been to rationalise and remodel the existing almshouse while adding a series of new elements. This transformational synthesis of new and old reflects a new curatorial approach based on making the Museum more immersive and appeal to a wider audience by addressing issues more relevant to modern domestic life, such as homelessness and fluctuating family structures. In effect, the architectural strategy catalyses new possibilities for display, engagement and education, while reinvigorating and augmenting the historic spaces.
The Museum’s recent architectural history has been contentious. In a previous scheme, David Chipperfield proposed a new standalone building next to the Coates extension to accommodate the Home Galleries.
However, it did not address the complex challenges presented by the decaying almshouse and also involved demolishing the corner pub, to the dismay of local interest groups. The scheme failed to obtain planning permission and a new architect and new approach were sought.
In our scheme the consolidation of the historic building fabric and addition of distinguishably contemporary new elements has proved crucial to unlocking the project. Originally, the almshouse was designed as a collection of cellular residences, but over the years, walls and floors were removed or punched through to accommodate visitor circulation.
Though this enabled the building to operate as a Museum, it also had the effect of compromising its structural integrity. Shoring up the historic fabric not only preserved the building, it also freed up space for display and study, generated 80% more exhibition space, and doubled the overall public space on offer, with no commensurate increase in its energy requirements. So in its careful reuse of resources and use of energy going forward, it is a genuinely sustainable solution.
For an institution with such a significant local history, it seems appropriate that the Museum’s future is so rooted in and shaped by its past. By making good the historic fabric and repairing deterioration sustained over the last century, we have unearthed and seeded its future. Carefully turning the building inside out, through strategic moves and stitching into the site (gardens) and urban context (city), has elegantly and lucidly resolved long‐standing problems and made the Museum fit for purpose once again.
Ultimately, this has had a more profound impact than simply adding another trophy extension. We see the idea of stitching and patching as comparable to carefully repairing a fragile but precious piece of fabric, and there are obvious resonances with stitching being seen as ‘women’s work’. This is especially appropriate, since the majority of the original almshouse inhabitants would have been female, and historically, the domestic realm has been characterised by the presence of women.
Yet the Museum’s remodelling cannot be typecast as
a ‘women’s project’. It is the outcome of many hands and intelligences over time: architects, curators, engineers and builders, both female and male. This is just the beginning of a cultural reframing of domesticity, which will continue to evolve over the years. As history persuasively shows, the idea of home is ever‐changing, and so are we
Museum of the Home in Shoreditch London – Building Information
Design: Wright & Wright Architects
MUSEUM OF THE HOME PROJECT FACT SHEET
Start on site: 16th July 2018
Practical Completion date: 16th April 2021 (main works)
Gross internal floor area:
Museum: 2182 m2
Museum café: 371 m2
Gross external floor area:
Museum: 2584 m2
Museum café: 448 m2
External works area (inc. new main entrance): 928 m2
Form of contract or procurement route:
Contract: JCT Standard Building Contract without Quantities:
Procurement route: Traditional procurement via two stage tender
Appointment:2014 following an international design competition
Project cost:
£18.1 total project redevelopment value
Approximately 70% of the overall value was financed through an NHLF grant, and approximately
30% via the museum through match funding
Main contract construction cost: TBC pending agreement of Final Account
Project team
Architect, Lead Consultant, Lead Designer, Conservation Architect, Planning Consultant, Contract
Administrator, Furniture, Fixtures & Fittings Designer/ Consultant & Principal Designer: Wright &
Wright Architects
Client: Museum of the Home
Structural engineer & Heritage Consultant: Alan Baxter Ltd
Services, Lighting & Acoustic Engineer: Max Fordham LLP
Quantity Surveyor & Project Manager: Gardiner & Theobald LLP
Fire Engineer: Menzies Partners Ltd
Landscape Architect: Dominic Cole Landscape Architects Ltd
Main Contractor: Quinn London Ltd
Principal Designer Advisor: The Stroma Group Ltd
Exhibition Designer: ZMMA Ltd
Exhibition Contractor: Elmwood Projects
Wayfinding Consultant: Dn&Co
Furniture Procurement: Collaborate Furnitur
Photographs © Helene Binet and © Hufton+Crow
Museum of the Home, Shoreditch London images / information received 010621
Location: Kingsland Road, London E2 8EA, England, UK
London Architecture
London Architecture Design – chronological list
London Architecture Walking Tours by e-architect
Bloomberg’s New European Headquarters, City of London
Design: Foster + Partners
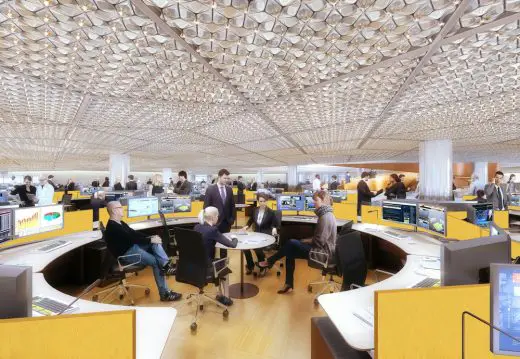
image © ChopsMoxie / Foster + Partners
Bloomberg’s New European Headquarters Building
Shoreditch Hotel, East London
Design: AQSO arquitectos office
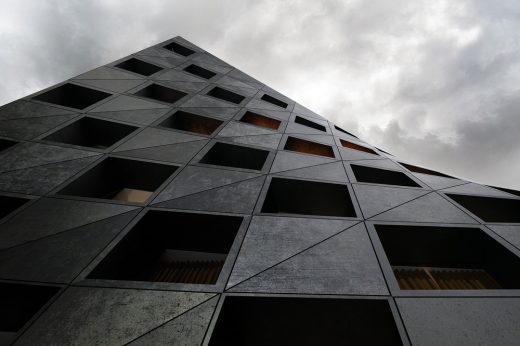
image Courtesy architecture office
Shoreditch Hotel Building
Tottenham Hale Redevelopment
Design: AHMM, Alison Brooks Architects, Pollard Thomas Edwards & Grant Associates
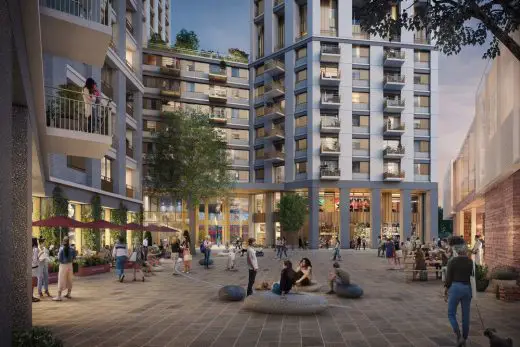
rendering courtesy of Argent
Tottenham Hale Redevelopment
Comments / photos for the Museum of the Home, Shoreditch London building design by Wright & Wright Architects on Kingsland Road page welcome
Website: Shoreditch

