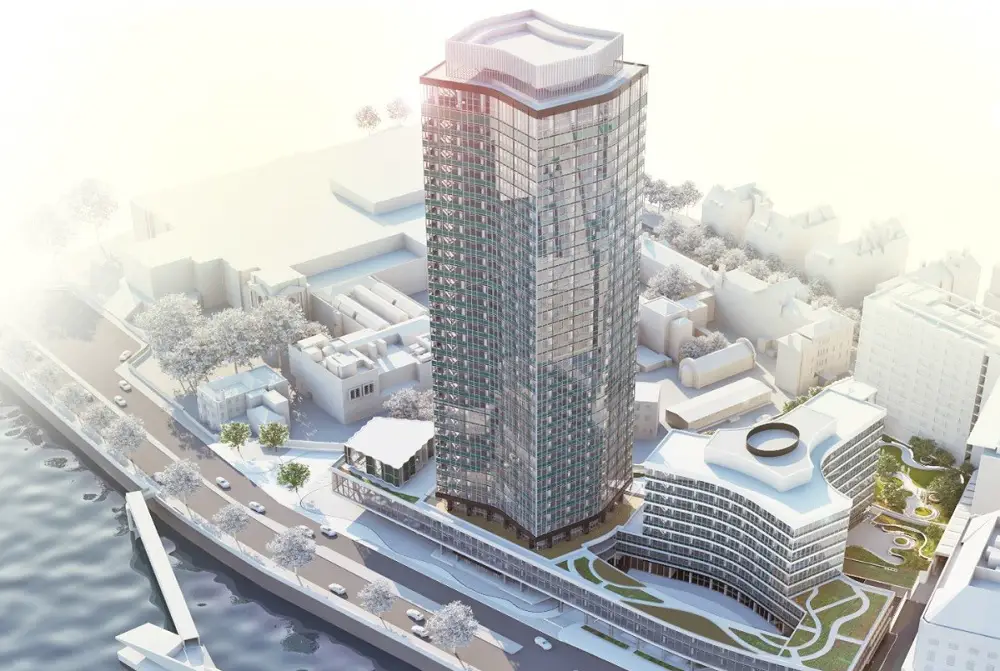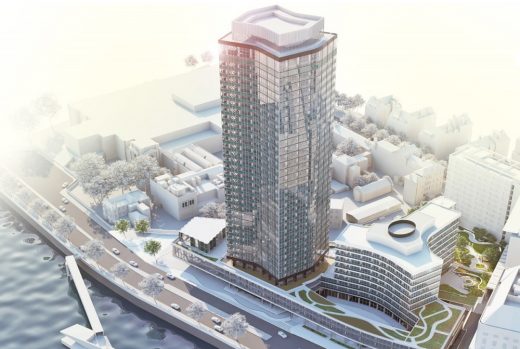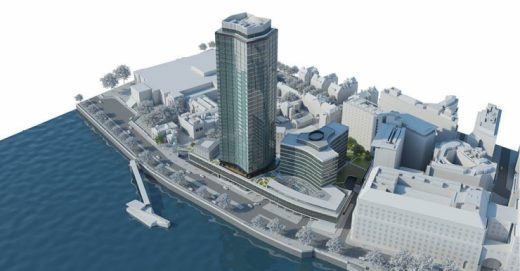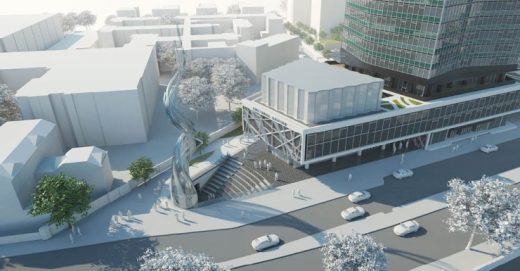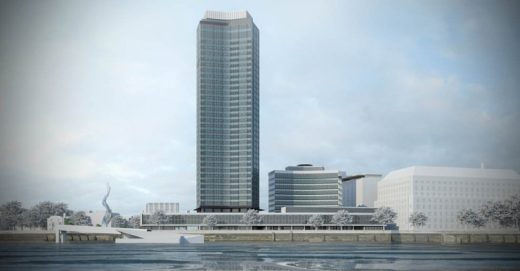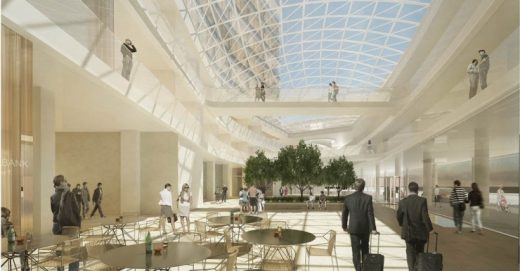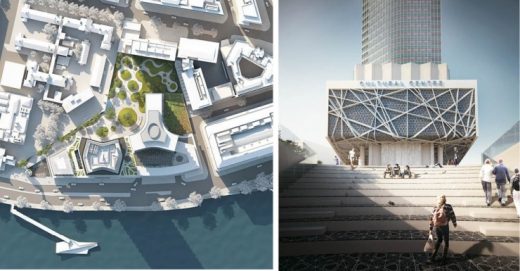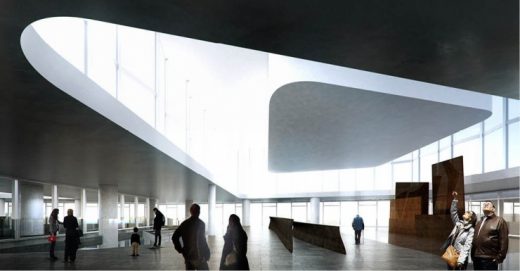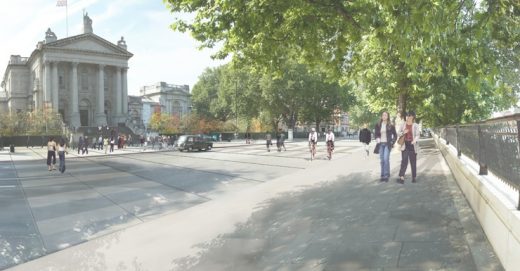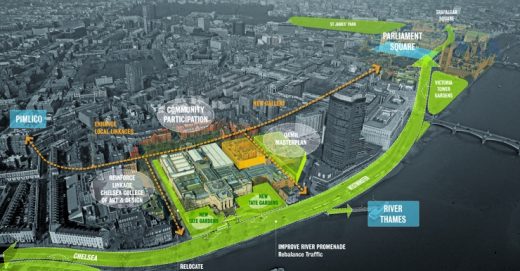Millbank Tower Building, River Thames Architecture, Pimlico Project, Image
Millbank Tower Renewal
Grade II Listed River Thames Building – design by John McAslan & Partners, architects
27 Apr 2016
Millbank Tower London
Design: John McAslan & Partners architects
Millbank Tower & Complex Redevelopment
John McAslan & Partners have obtained consent for refurbishment of the Grade II listed Millbank Tower to form 207 flats as well as a 150 bedroom hotel, gardens and a new cultural facility.
The proposed conversion of the Grade II Listed Millbank Tower into residential, hotel and cultural use includes complete replacement of the innovative stainless steel and glass facades to exactly match the original materials and profiles. When finished, this distinctive London landmark will showcase the same qualities of modernity as it did in 1963 when first built.
The Millbank Tower site is particularly sensitive – directly located on the Embankment, and surrounded by conservation areas and nearby heritage landmarks including the Houses of Parliament, Big Ben and Westminster Abbey. The building is also visible from the Parliament Square World Heritage Site, as designated by UNESCO.
John McAslan + Partners was commissioned by Basio Holdings Ltd to convert the Grade II listed Millbank Tower and Complex into high-end residential and 5-star hotel use.
The original scheme was designed by Ronald Ward + Partners for the engineering company Vickers and completed in 1963. It is one of the few London towers to be praised for its structural elegance and composition.
The proposal increases public access to the complex by providing:
– Various Food and Beverage outlets, including publicly accessible sky bar with river views on the 34th floor, as well as a new cafe on top of the podium on the third floor also with river views
– Gym and spa in the basement accessible to members
– New cultural centre at the Southern end of the building, spread over three floors
– New amphitheatre linked with the indoor cultural spaces
Millbank Tower & Complex Redevelopment – Building Information
Sector: Conservation + Heritage, Mixed-Use, Residential, Commercial
Type: High-end Mixed Use
Client: Basio Holdings Ltd
Team: AKT II, DP9, EC Harris, The Energy Practice, Hoare Lea, Aecom, Anstey Horne, Ardent, Arup, Forbes-Laird, Geoff Noble, GVA, Jacobs, Jo-Anne Nadler and Associates, Mace, Malcolm Turner, Miller Hare, Museum of London Archaeology, Nabarro, Robert Myers Associates, Savills
Source: Millbank Tower Redevelopment
Millbank Tower
Date built: 1963
Design: Ronald Ward and Partners
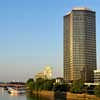
photo © Nick Weall
Millbank Tower
Millbank Urban Strategy
This investigation of urban initiatives to enhance the identity of the Millbank neighbourhood and Tate Britain, reinforcing the physical, social, cultural, and economic connectivity to surrounding districts and the River Thames, was carried out for Tate Britain.
The challenge of the Millbank Urban Strategy was to reinforce Tate Britain’s role as an important cultural destination whilst maintaining and improving the character and setting of the local neighbourhood. A fundamental part of this initiative was to reconnect Millbank with the River, overcoming the severance caused by the road and the poor quality of riverside amenities.
The strategy responds to a variety of linked and overlapping contexts. Situated between the established urban neighbourhoods of Westminster, Vauxhall, Chelsea, Victoria and Pimlico, it is part of a wider cultural and heritage corridor that links Tate Britain to Westminster and Parliament, to the National Gallery and the West End.
Source: Millbank Urban Strategy
Millbank Tower Renewal images / information from John McAslan + Partners
John McAslan + Partners Architects, London
Location: Millbank Tower, London, England, UK
London Building Designs
Contemporary London Architecture Designs
London Architecture Designs – chronological list
London Architecture Tours – tailored UK capital city walks by e-architect
Taj Crowne Plaza London St James, 51 Buckingham Gate
Design: Broadway Malyan
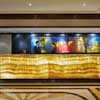
image from architects
Taj Crowne Plaza London St James
Park Plaza Hotel London
ESA – part of Capita Symonds
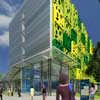
image from architects
Park Plaza Hotel
John McAslan + Partners London
Buildings / photos for the Millbank Tower Renewal by John McAslan – West London Architecture page welcome
Website: www.millbanktower.co.uk

