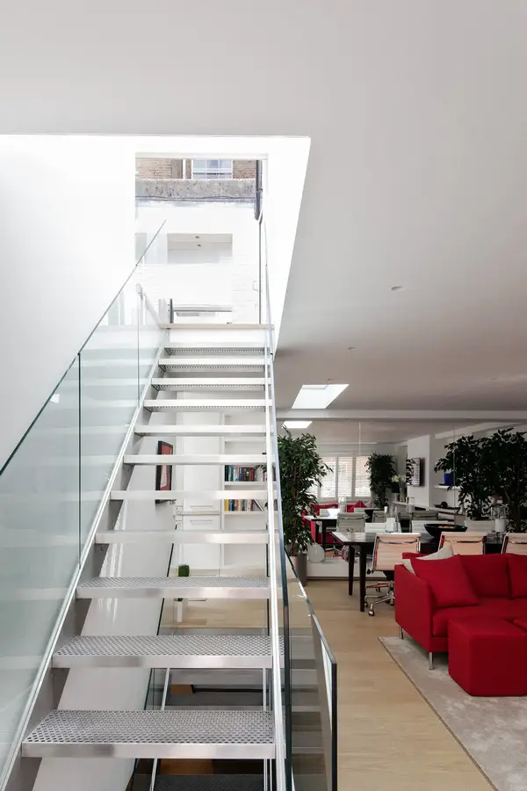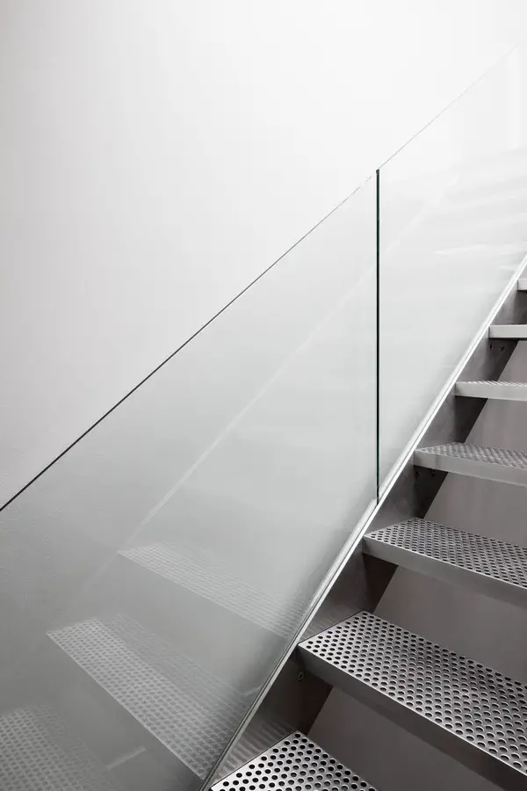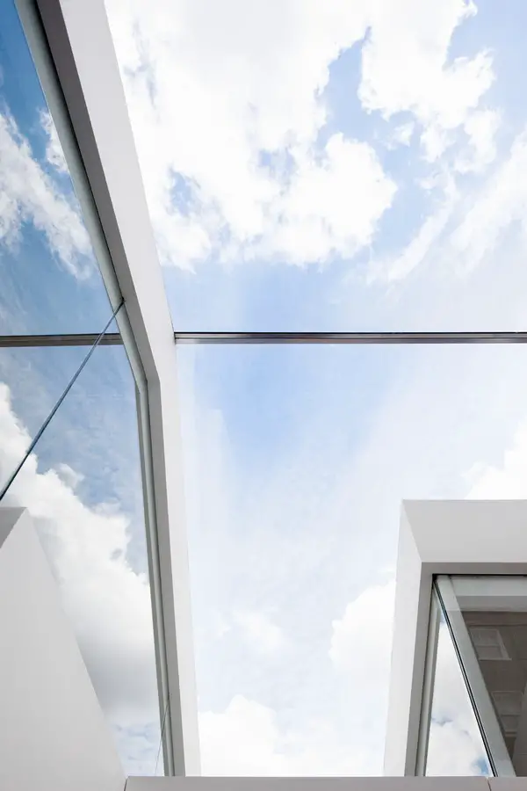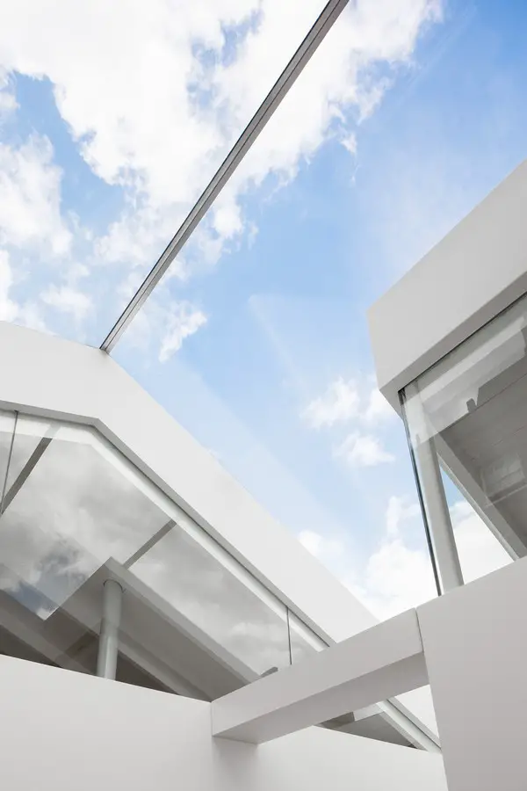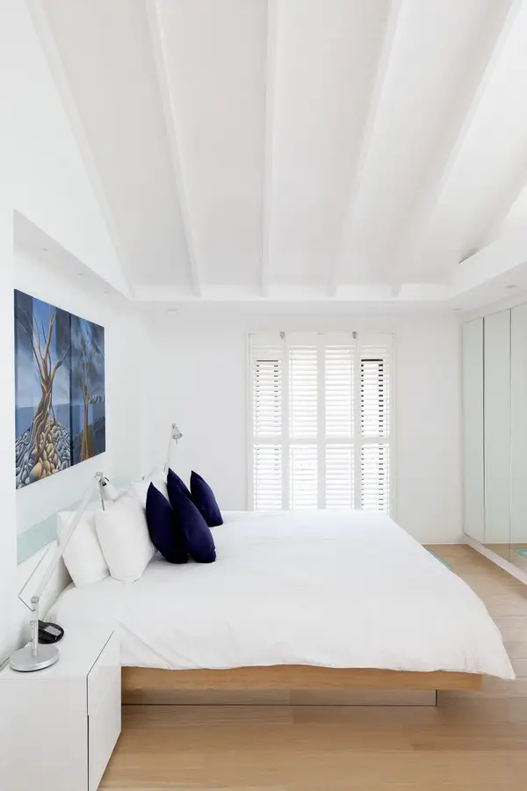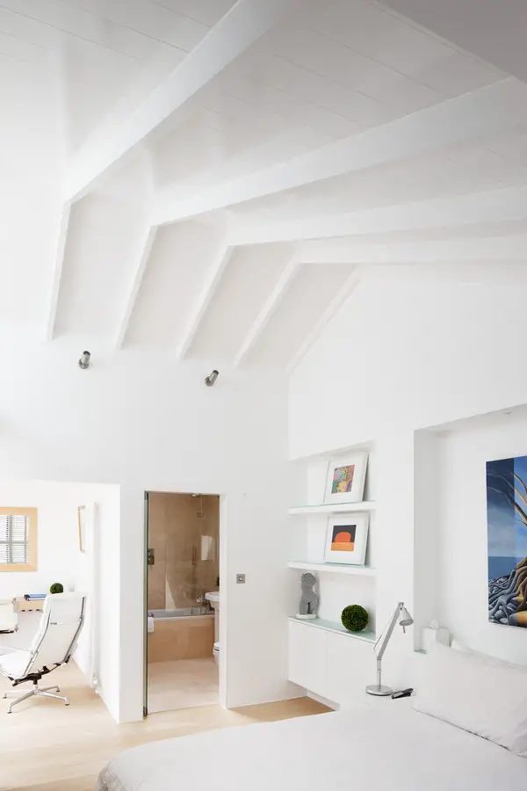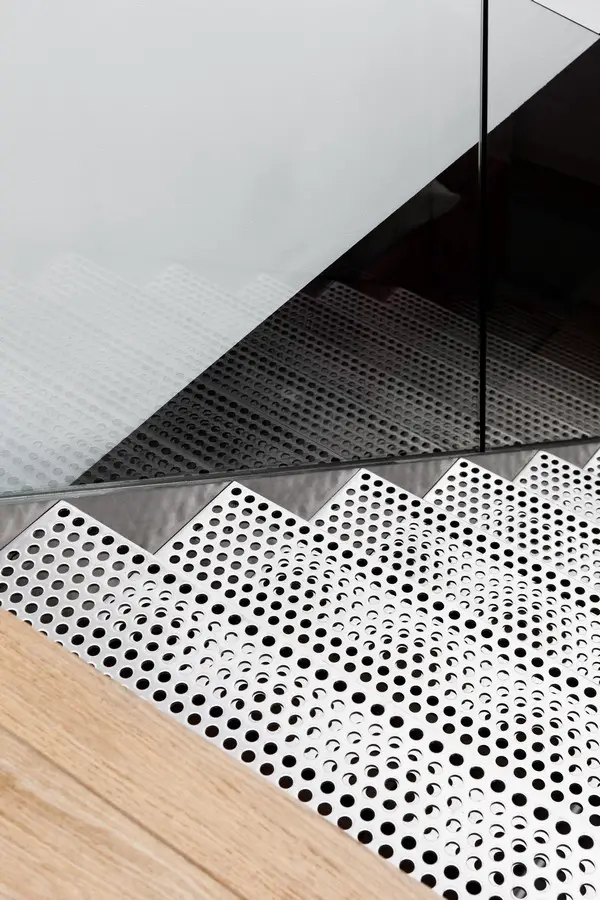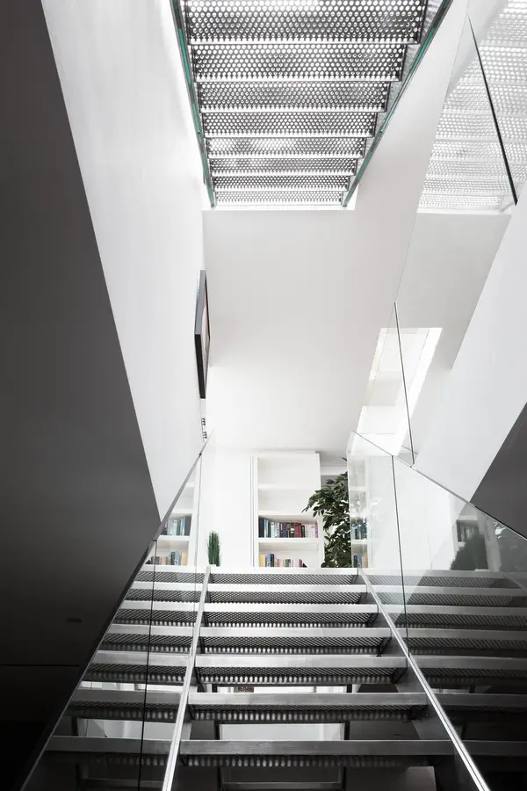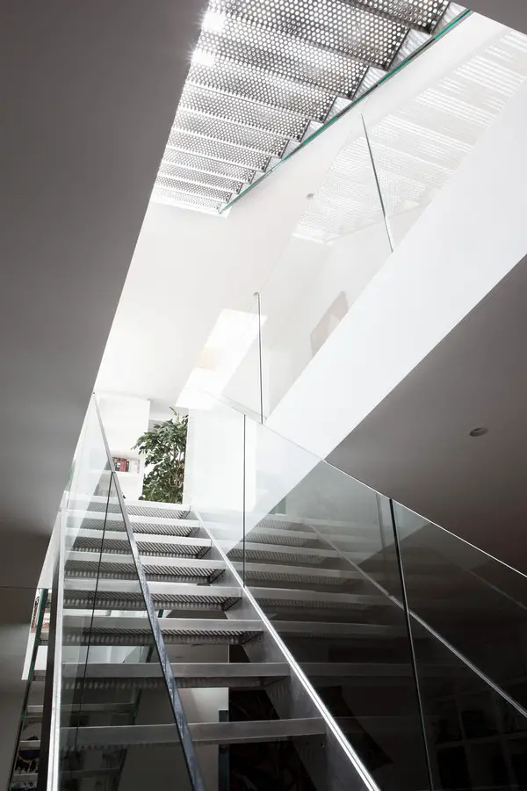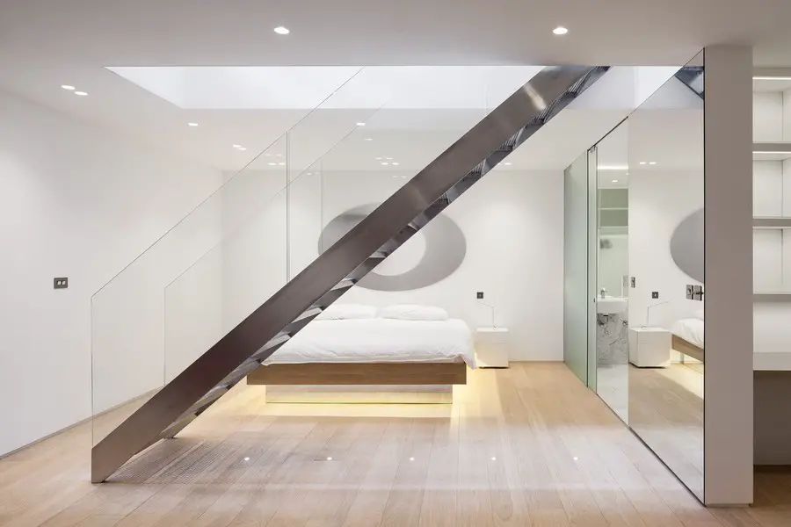Mews House, Central London Residence, SW7 Property, Kensington and Chelsea Home Design, Images, Architecture
Mews House in Central London
Thurloe & Smith’s Charity Conservation Area Residential Development design by JDA, UK
20 Jan 2016
Mews House, Kensington and Chelsea
Design: JDA
Location: Courtfield, Brompton & Hans Town wards, south Royal Borough of Kensington and Chelsea, Central London, SW7, England, UK
An example of JDA’s Mews House developments in central London is this 1980s terrace mews house within The Thurloe & Smith’s Charity Conservation Area.
A new basement was built under the footprint of the existing house and a new internal stair now link the ground floor to the new basement. The basement provides a bedroom, bathroom and living/reading area. Natural light to the basement comes from a new opening adjacent to front ground floor window and stairway.
To first floor, the bi-folding French doors lead from the landing and bedroom onto the enclosed terrace. Maximum amount of natural light filters through the house and allowing for a greater open plan feel to what is essentially a confined space.
New roof lights help to bring in natural light through the main core of the house, which consists of the stairwell linking Basement, Ground and First Floor. The lights flood right the way through the central core into the basement space minimising the need to use artificial lighting and the properties energy consumption as a result.
Central London Mews House – Building Information
Project Details:
Completed: 2015
Budget: £450,000
Client: Confidential
Area: 2,260 ft2 / 210 m2
Photography : Oliver Perrott
Mews House in Central London images / information from JDA
Location: Kensington and Chelsea, Central London, SW7, England, UK
London Buildings
Contemporary London Architecture Designs
London Architecture Designs – chronological list
London Architectural Tours – tailored UK capital city walks by e-architect
Contemporary London Properties
Duke’s Avenue House, Chiswick
Architects: IBLA
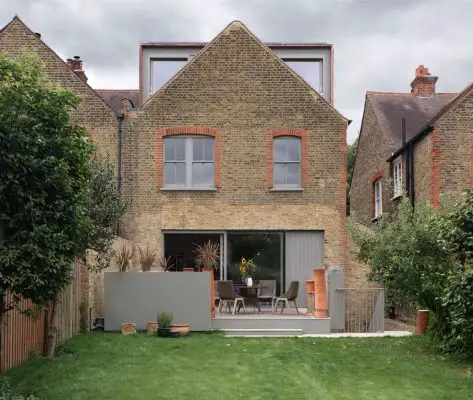
photo : Brotherton Lock
Contemporary House in London
25 Tanners Hill, Lewisham, London SE8
Design: Dow Jones Architects
25 Tanners Hill
Slip House, Brixton, South London
Design: Carl Turner Architect
Slip House Brixton
Kings Grove, London SE15
Duggan Morris Architects
Kings Grove House
Design: LLI Design
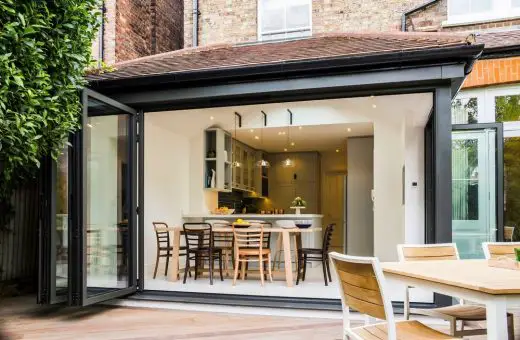
photograph © Rick Mccullagh / LLI Design
Victorian Townhouse in Highgate
Newington Green Road Property
Architects: NK Architects
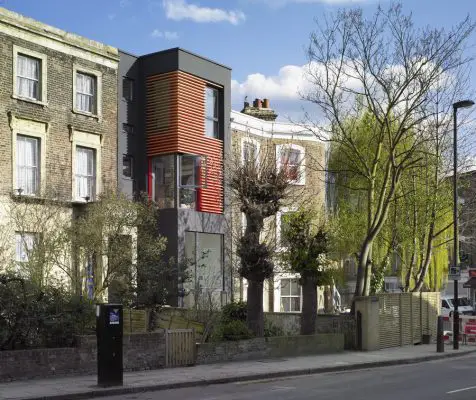
image : Robin Hayes
Newington Green Road House
West London Building Design
Maida Smiles Clinic, Sutherland Ave, Little Venice

photos courtesy of article provider
Dental Clinic in West London
Comments / photos for the Mews House in Central London Architecture design by JDA page welcome

