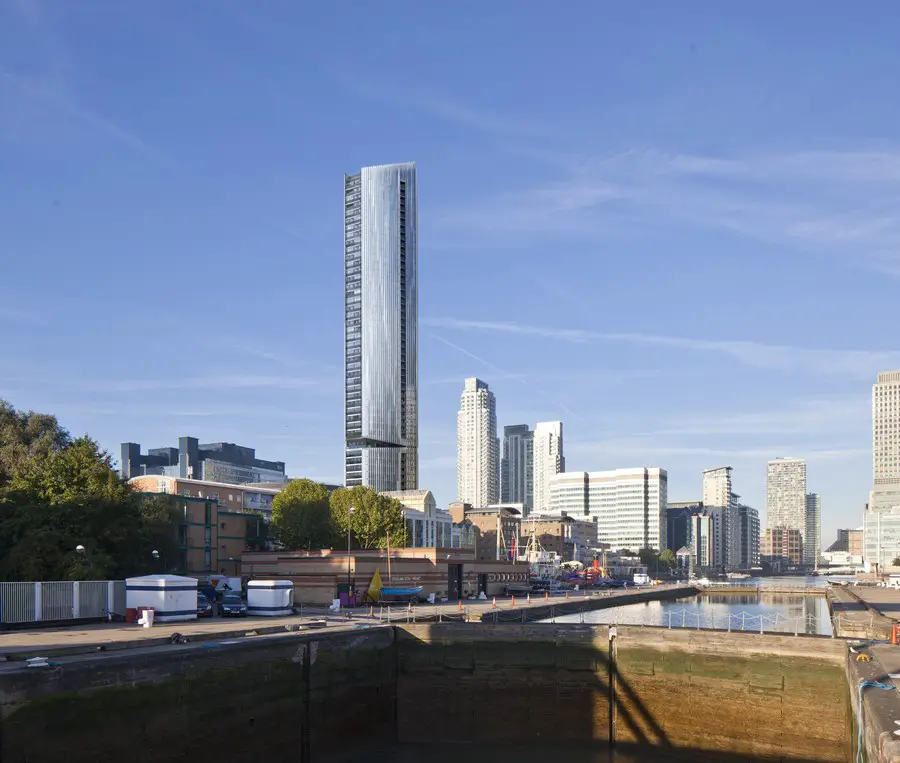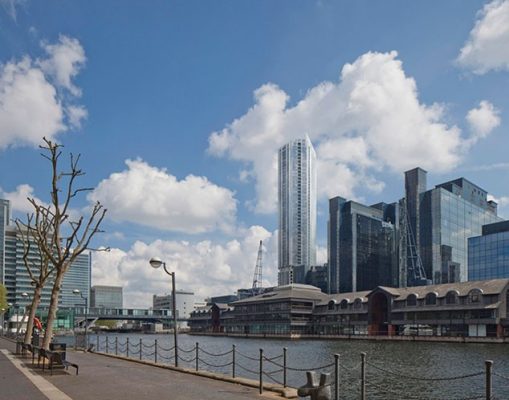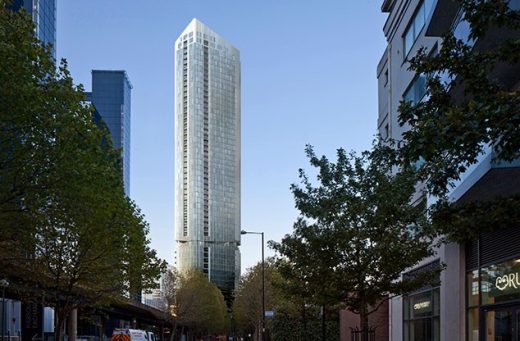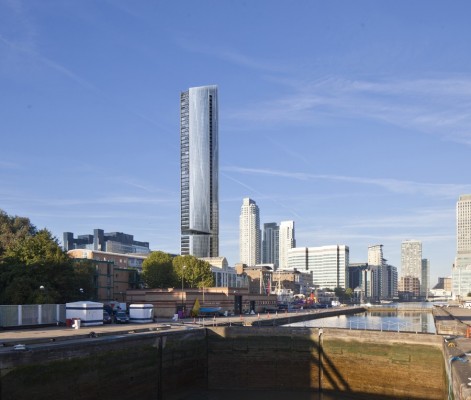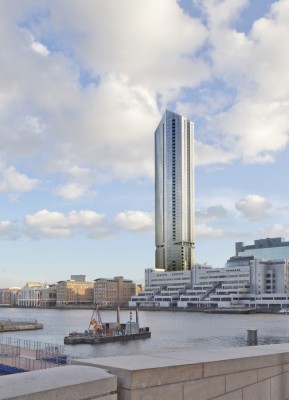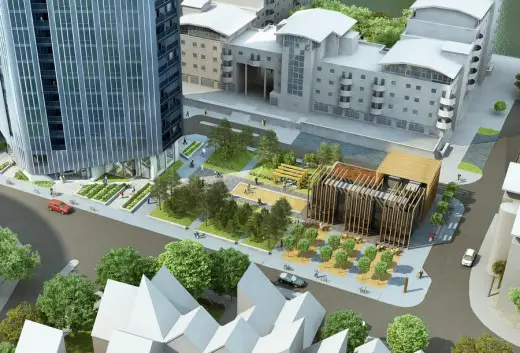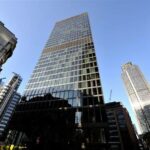Meridian Gate Tower Isle of Dogs, London Residential Development, England Architecture
Meridian Gate Tower, London
Tower Hamlets Residential Development on Isle of Dogs, UK – design by Make Architects
page updated 4 Nov 2016 with new images ; 30 Jan 2015
Isle of Dogs Housing Tower
Design: Make Architects
Make and LBS get the green light for Meridian Gate tower scheme
Make is delighted to announce that its design for a 53-storey, mixed-use tower at Meridian Gate on the Isle of Dogs has been approved by Tower Hamlets. Tower Hamlets described the scheme in their planning committee report as “an elegant tower which makes a positive contribution to the skyline.”
The highly sustainable scheme, devised for LBS Properties and Meridian Property Holdings, will provide over 400 private and affordable homes. The slender form enables 70% of the site to be dedicated to new public realm providing access to a cafe, public gardens and a children’s playground.
Frank Filskow, Make partner and lead project architect, states: “Meridian Gate will be an exciting new addition to the Isle of Dogs and responds to the council’s aspirations within the developing South Quay Masterplan. The slender design maximises the opportunity to provide a significant new park for residents and the local community.”
Meridian Gate Tower information / images received from Make Architects
6 Jun 2014
Meridian Gate Tower – Isle of Dogs Housing
Design: Make, Architects
Make’s new Tower Hamlets scheme submitted for planning
Make’s proposal for a residential-led tower at Meridian Gate on the Isle of Dogs was submitted for planning last week. The scheme, prepared for Meridian Property Holdings Limited and LBS Properties, will provide a high quality, residential-led, mixed-use development consisting of approximately 400 one, two and three-bed apartments, and will include on-site affordable homes. Approximately 70% of the site will be dedicated to the provision of publicly accessible gardens and a children’s playground.
The site is located beside West India Docks and is one of several sites that form the Marsh Wall East masterplan study area. The proposals for Meridian Gate aim to provide better permeability, more open space and better access to the waterfront – these are some of the key aspirations of the wider plans for the redevelopment of Marsh Wall East. In accordance with Tower Hamlets’ policy and the Mayor of London’s guidelines, the site has been identified as suitable for a tall building and, at 53 storeys, the proposal establishes an intermediate scale between the taller Canary Wharf cluster to the north and other tall buildings to the south.
Frank Filskow, Make partner and the lead project architect said:
“We are excited to be working on a scheme that we hope will bring new life to this up and coming area. We have worked hard on the slenderness of the tower to maximise the amount of open space that is being provided, and dedicating 70% of the site to open space is a real benefit for both the existing community and the new residents of this highly sustainable mixed-use tower.”
“”The apartments benefit from the combination of balconies, winter gardens and terraces, providing private external space and excellent views of the capital. The building’s simple ‘pencil’-shaped form has been refined to create an elegant, slender silhouette on the skyline. The simple, but striking, form is articulated with a tapestry of external ‘fins’ that provides shading from solar gain and embellishes the building with a texture inspired by the historic dockland location and generated using images taken from the reflections in the water.”
Image Credits:
Meridian Gate Tower London 1 – 2 © Make Architects and AVR London
Meridian Gate Tower London 3 © Make Architects
Meridian Gate Tower information / images received from Make Architects
Location: Isle of Dogs, London, England, UK
London Buildings
Contemporary London Architecture Designs
London Architecture Designs – chronological list
London Architectural Tours – tailored UK capital city walks by e-architect
East London Housing
Wardian London Penthouses, Isle of Dogs
Design: Glenn Howells Architects
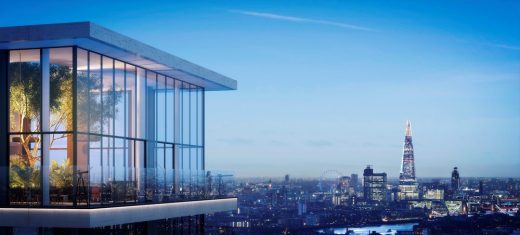
image courtesy of architects
Wardian London Property
Blackwall Reach, Tower Hamlets, East London
Design: C. F. Møller Architects
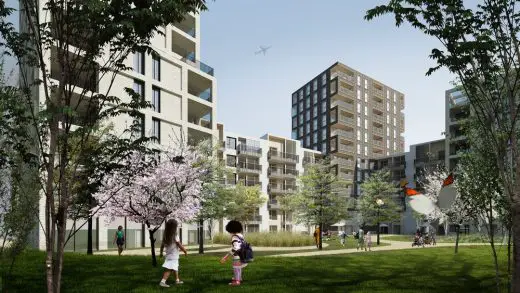
Court Yard View CGI
Blackwall Reach Development
Architects: Allies and Morrison / Stockwool
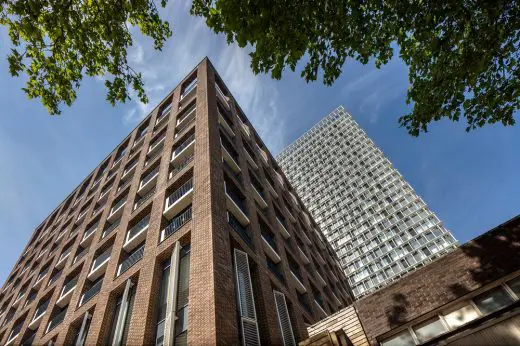
photo : Morley von Sternberg
Stratosphere Homes
Comments / photos for the Meridian Gate Tower – London Residential Architecture page welcome

