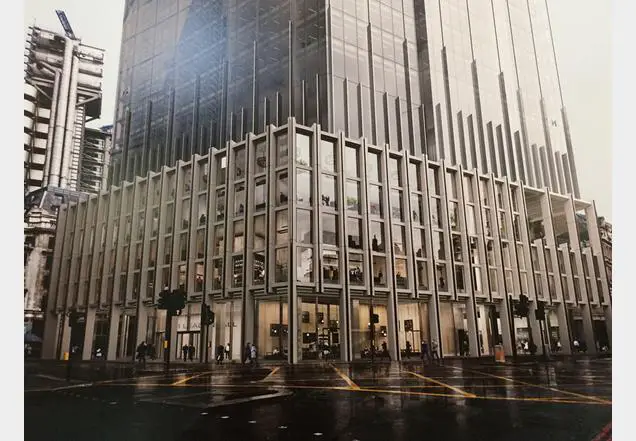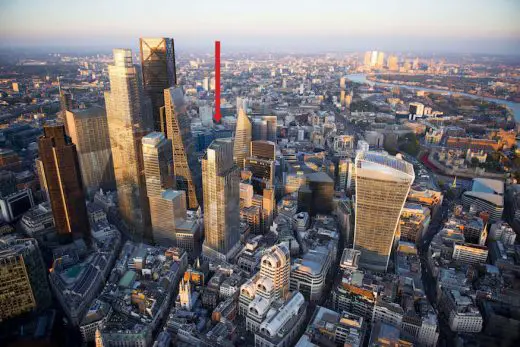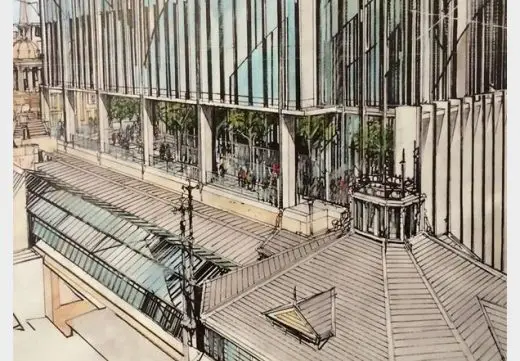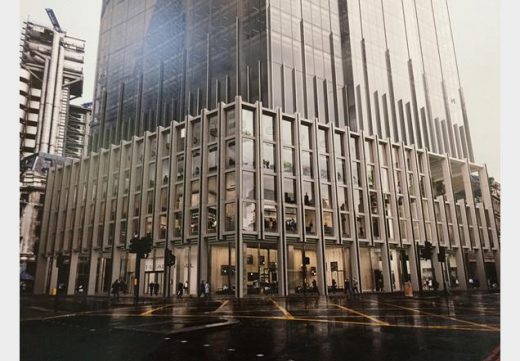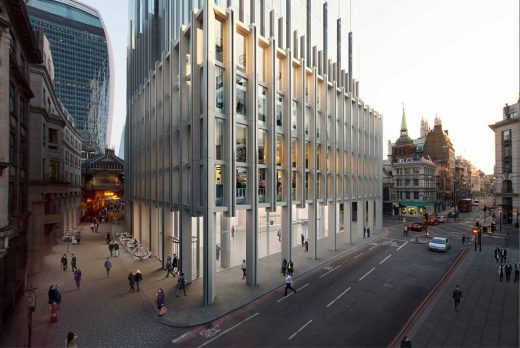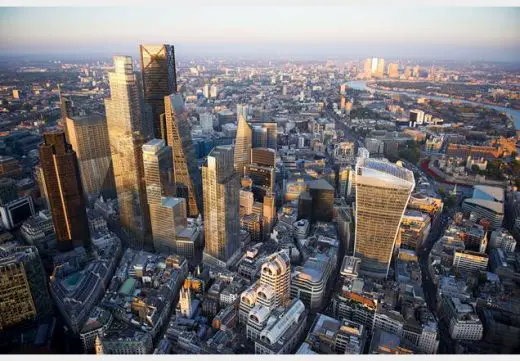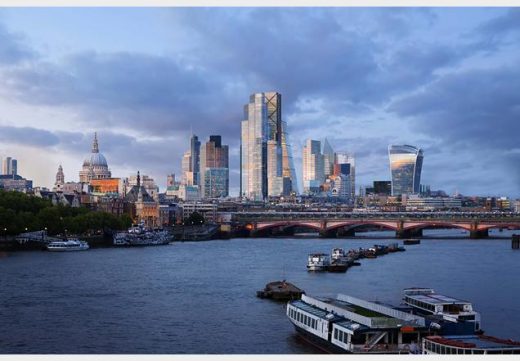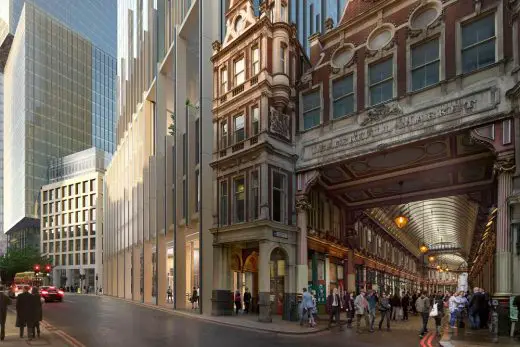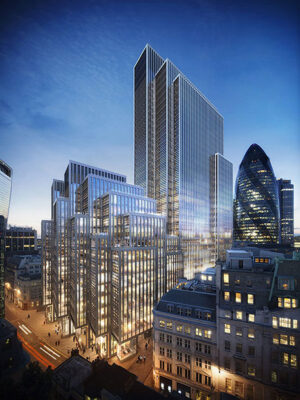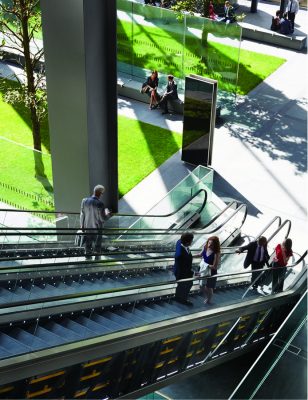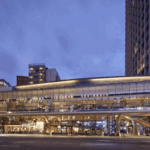1 Leadenhall Tower, City of London Skyscraper Building, Brookfield Project Planning Approval, Architect, Images
1 Leadenhall Tower: London Skyscraper
Approval for City of London Skyscraper: Tall Building for Brookfield, UK – design by Make Architects
28 Jan 2017
1 Leadenhall, London
1 Leadenhall Skyscraper
Design: Make Architects
Brookfield has received a resolution to grant consent from the City of London for 1 Leadenhall, a 36- storey tower.
The £400m skyscraper will be 182.7-metre (600ft) high, and include 36-storeys.
It will be smaller than 1 Undershaft, a 73-storey skyscraper to be the second-tallest building in western Europe after the Shard, at just under 300 metres, and the 255-metre high 22 Bishopsgate.
The building will be sited next to the historic Leadenhall Market.
The developer is Canadian group Brookfield Property Partners. They are also building an office block at 100 Bishopsgate.
1 Leadenhall will have 540,000 sqft of office space, as well as 50,000 sqft of shops and cafes on the ground to second floors.
Construction is due to start in 2018 with building completion in 2021.
The tower is designed by Make Architects, led by Ken Shuttleworth the former Foster + Partners architect, and designer of The Gherkin, the famous London skyscraper located close by.
The new tower, adjacent to Leadenhall Market, will offer 28 storeys of office accommodation; significant retail at ground, first and second floors; and a free public terrace overlooking the roof of Leadenhall Market.
1 Leadenhall will replace a 1970s seven-storey office block.
The scheme will complement the architecture of the surrounding buildings and embraces the heritage of its unique setting.
The building design has been criticised by conservation charities Historic Royal Palaces and the Victorian Society.
Developer website, little information at time of writing: 1 Leadenhall
Previously on e-architect:
1 Leadenhall City of London Skyscraper
Related recent City of London skyscraper buildings:
26 Jan 2017
40 Leadenhall Street Skyscraper
Design: Make Architects
Status Planning approved
Sectors Office, Tall buildings
Area 84,500m²/910,000ft²
Client Henderson Global Investors
A resolution to grant planning permission has been awarded for Make’s striking office building in the heart of the City of London’s insurance district. The 40 Leadenhall Street site – also known as the Leadenhall Triangle – is owned by Henderson Global Investors and sits within the City’s dense cluster of tall buildings, defining its easternmost edge.
29 + 28 Nov 2016
1 Undershaft Skyscraper Planning Approval
The 73-storey Trellis skyscraper now approved.
The tower is due to become the second tallest building in western Europe after the Shard. It will include a free public viewing gallery and ‘London’s highest restaurant’. The development is for Singaporea developers Aroland Holdings.
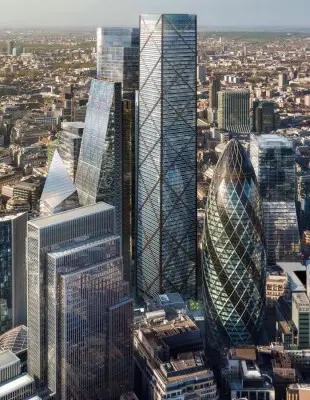
image : DBOX, courtesy Eric Parry Architects
1 Undershaft Skyscraper Planning Approval
The Leadenhall Building
Design: Rogers Stirk Harbour + Partners
Address: 122 Leadenhall St, London EC3V 4AB
British Land and Oxford Properties today unveil the new public space at the base of The Leadenhall Building following the completion of construction work. Spanning over half an acre, it is the largest area of publicly accessible space created in the City of London for a decade.
The Leadenhall Building in London
Location: 1 Undershaft, City of London, EC3, England, UK
London Building Designs
Contemporary London Architecture Designs
London Architecture Designs – chronological list
London Architecture Walking Tours – tailored UK capital city walks by e-architect
The Leadenhall Building – previous information about The Cheese Grater
St Helens Square – news
Gillespies submits plans for redesign of St Helen’s Square in the City of London

image from Gillespies
Plans for a redesigned St Helen’s Square in the heart of the City of London. This key public space lies at the historic junction of Leadenhall Street and St Mary Axe, and offers the third largest open space in the City of London (3,325 sqm).
Key Buildings close by to the 1 Undershaft Building:
122 Leadenhall Street
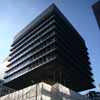
image © Adrian Welch
Lloyds Building
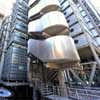
photo © Nick Weall
Swiss Re Building
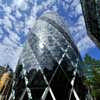
photo © Nick Weall
Willis Building
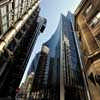
photo © Nick Weall
Comments / photos for the 1 Leadenhall Tower – Skyscraper by Make Architects page welcome

