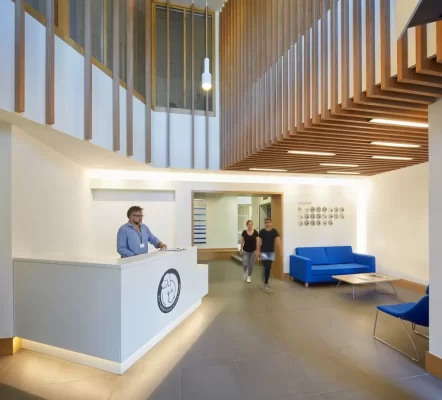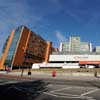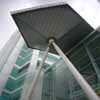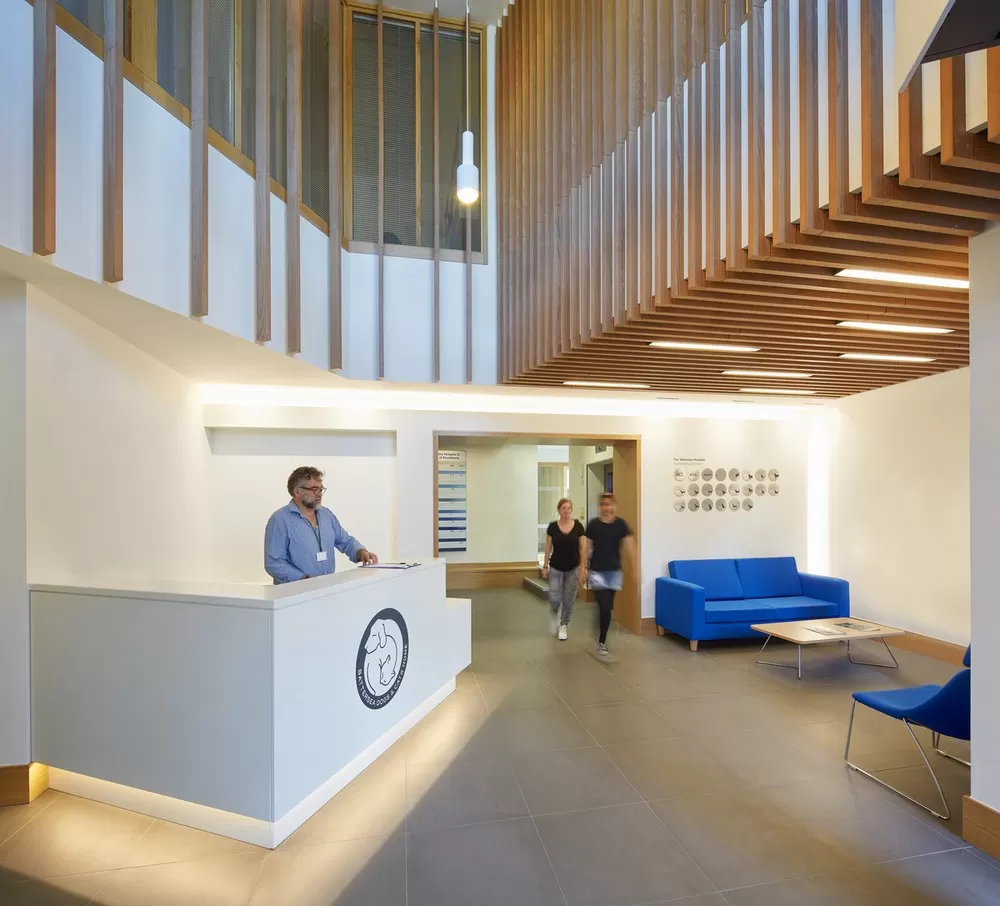London Hospital Building Designs, Property, Photos, Architecture Projects, Architect News
London Hospital Buildings
Key Health Architecture Developments, southeast England, UK: Information + Images
page updated 7 April 2023
London Health Buildings
Key New London Hospital Buildings, chronological:
10 Oct 2019
Battersea Dogs & Cats Home , Battersea, Southwest London, England, UK
Design: Jonathan Clark Architects

photos by Nick Hufton, Al Crow
Dogs and Cats Home Veterinary Hospital in Battersea
This new-build veterinary hospital, conference and administration building for Battersea Dogs & Cats Home (BDCH) forms a key part of a major re-development of the site, replacing an outdated four storey facility adjacent to Battersea Power Station. The 8-storey, 4,000m2 development is now the largest building on the constrained site, tightly boarded between mainline railways.
12 Jan 2019
Oriel Building: Moorfields Eye Hospital RIBA Competition
9 Jan 2019
Moorfields Eye Hospital – Eye Centre
28 Feb 2018
Tolworth Mental Health Hospital Building
RIBA Competition : New Cancer Treatment Centre for Guy’s & St Thomas’ Hospital
2010-
Guy’s Hospital Architecture Competition
RSHP to design Guy’s & St Thomas’ Cancer Treatment Centre
Rogers Stirk Harbour + Partners (RSHP) is part of the winning team to design a new Cancer Treatment centre for St Guy’s & St Thomas’ NHS Foundation Trust in London. The competition – launched in February – sought designs for a world-class facility that would provide an outstanding working environment and patient experience. The new building will be the first in a phased development for the hospital that will ultimately produce an Integrated Cancer Centre, combining clinical care with research. The winning design breaks the building down into five three-storey ‘villages’, each responding to a different type of patient journey.
Richard Rogers commented: “We are delighted to be part of a team to design a new cancer treatment centre for one of the UK’s leading hospitals. Our approach to the CTC for Guy’s and St Thomas’ goes beyond conventional thinking on hospital design and makes the experience of dealing with cancer as relaxed as possible for both patients and staff.”
London Hospital Building Designs
Major London Hospital Building projects, alphabetical:
Great Ormond Street Hospital for Children – Children’s Medical Centre
2008-
Design: Llewelyn Davies Yeang, Architects

image from architects
Great Ormond Street Hospital Building
Margaret Thatcher Infirmary, Royal Hospital Chelsea
2009
Design: Steffian Bradley Architects
Royal Hospital Chelsea Infirmary
St Thomas’s Hospital
1960s/70s
Design: YRM, Architects

photo © Nick Weall
University College London Hospital – EGA Wing, UK
2005
Design: Llewelyn Davies, Architects

photo © Adrian Welch
University College London Hospital
Location: London, England, UK
London Buildings
Contemporary London Architecture
London Architecture Designs – chronological list
London Architecture Walking Tours – building walks in the city
Comments / photos for the London Hospital Buildings – Health Architecture in the UK Capital page welcome





