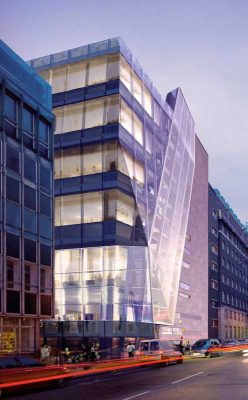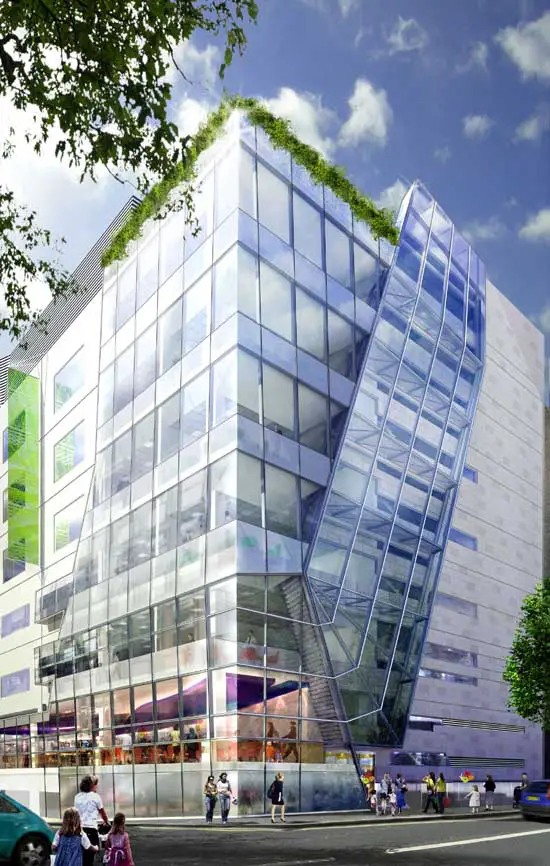Great Ormond Street Hospital for Children London, GOSH Building, England Healthcare
Great Ormond Street Hospital for Children
Children’s Medical Centre, London healthcare design by Llewelyn Davies Yeang – LDY, architects
25 Mar 2009
Great Ormond Street Hospital
Construction begins on Great Ormond Street Hospital, set to become the UK’s greenest medical building
Address: Great Ormond St, London WC1N 3JH
Phone: 020 7405 9200
Design: Llewelyn Davies Yeang – LDY
Construction has begun on the first phase of the new, £300m Mittal Children’s Medical Centre at Great Ormond Street Hospital for Children NHS Trust (GOSH), which is on target to become the UK’s ‘greenest’ medical building to date.

image from Llewelyn Davies Yeang
The scheme, designed by UK-based architectural practice Llewelyn Davies Yeang (LDY), is set to buck the recent economic downturn by becoming one of the few hospital projects to go onsite in 2009, bolstering the facilities of one of the world’s leading tertiary children’s hospitals whilst also setting a new benchmark for ‘green’ design.
The new Mittal Children’s Medical Centre is estimated to offset in excess of 20,000 tonnes of CO² annually – the equivalent to the typical yearly carbon footprint of around 2,000 people living in the UK. These figures are based on the scheme’s NEAT assessment, the health sector equivalent of BREEAM accreditation, in which the scheme has achieved an overall ‘Excellent’ Rating.
This is a major step forward to achieving GOSH’s targets of a 120 per cent carbon reduction and 60+ per cent renewable energy contribution by 2016, when Phase 2 of the project is due to complete. (Additional information about GOSH’s green credentials can be found in the attached document.)
GOSH’s commitment to sustainable design is underpinned by their collaboration with UK-based architectural practice LDY, under the design direction of Dr. Ken Yeang, renowned globally for their signature, deep green approach. The new design for the Mittal Children’s Medical Centre will comprise of two linked buildings totalling more than 30,000 square metres, to be constructed over 2 phases, including the Morgan Stanley Clinical Building and the radical reconstruction and refurbishment of the old Cardiac wing.
The glazed facade of the new building maximises the amount of daylight to the building’s interior whilst minimising the solar gain internally. This greater level of transparency contributes to creating a comfortable environment that welcomes patients, visitors and staff whilst also forming a healing environment that aids patient recovery. As well as natural ventilation and lighting, the green design utilises natural paints and linoleum, and low VOC (Volatile Organic Compounds) materials have been selected in the vast majority of the interior finishes.
The redesign of GOSH aims to have 20 per cent more capacity to treat sick children and increase the concentration of services. The scheme replaces inconvenient, cramped, outdated wards with spaces that can accommodate modern equipment and new facilities where parents can sleep alongside their child in comfort. These advancements will help improve outcomes for children with complex medical needs and create more comfortable conditions for staff and visitors to the hospital.
The new medical centre will maintain and advance GOSH’s position as one of the world’s leading centres for children’s treatment and research. LDY’s design will allow GOSH to harness the full benefits of technological advances in the healthcare sector. Without this redevelopment, advances in treatments will not be so readily translated into real improvements in the care of sick children.
An example of these advances in care include the hybrid angiography suite, the first of its kind in the UK, which will provide a versatile treatment room primarily designed for angiography but capable of supporting a surgical intervention as required.
Dr. Ken Yeang, Design Director at LDY said:
“We have designed the building in line with the client’s desire for a deep green sustainable development. The scheme’s estimated BREEAM figures are impressive in setting a new benchmark for sustainable design in the healthcare sector.”
Mark Gage, LDY’s Project Leader, said:
“We are very pleased that the contractors are appointed and, despite the current economic downturn, the project is progressing. We are confident that LDY’s design for the new medical centre will be one of the ‘greenest’ hospital buildings in the UK, if not the ‘greenest’, whilst also creating an accessible building consistent with the nature of the hospital.”
Previously
3 Feb 2008
Great Ormond Street Hospital Building
Llewelyn Davies Yeang wins planning approval for major new build

image from Llewelyn Davies Yeang
Llewelyn Davies Yeang (LDY) has secured detailed planning consent at Great Ormond Street Hospital for Children NHS Trust (GOSH) for the development of a Children’s Medical Centre, comprising one new clinical building, and the radical rebuilding and refurbishment of the old Cardiac wing. In effect, there will be two linked, brand new buildings totalling more than 30,000 square metres.
The £300 million scheme represents a bold move away from the more typical institutional design that is often associated with hospital architecture. It will ensure every child staying overnight at the hospital does so in modern surroundings and will set new standards for hospital design.
The buildings, which will include wards, operating theatres, imaging facilities, playrooms, offices and a new restaurant, will replace existing outdated accommodation and provide GOSH with clinical facilities appropriate to the hospital’s international reputation in the field of children’s tertiary healthcare.
The new amenities will be linked by a central circulation hub and will be constructed consecutively to allow the hospital to remain operational throughout.
Addr4ess: 34 Great Ormond Street, City of London, WC1N 3JH
Contact Great Ormond Street Hospital for Children: 020 7405 9200
Great Ormond Street Hospital for Children images / information from Llewelyn Davies Yeang – LDY
Llewelyn Davies Yeang Architects
Location: 34 Great Ormond Street Hospital, London, UK
Architecture in London
Contemporary Architecture in London
London Architecture Links – chronological list
London Architecture Walking Tours
London Hospital Buildings
University College London Hospital

photo © Adrian Welch
University College London Hospital
St Thomas’ Hospital Architecture Competition
Architects: Bennetts Associates

photograph : Peter Cook
Royal College of Pathologists East London
Margaret Thatcher Infirmary, Royal Hospital Chelsea
Design: Steffian Bradley Architects
Royal Hospital Chelsea Infirmary
Comments / photos for the Great Ormond Street Hospital for Children Building page welcome





