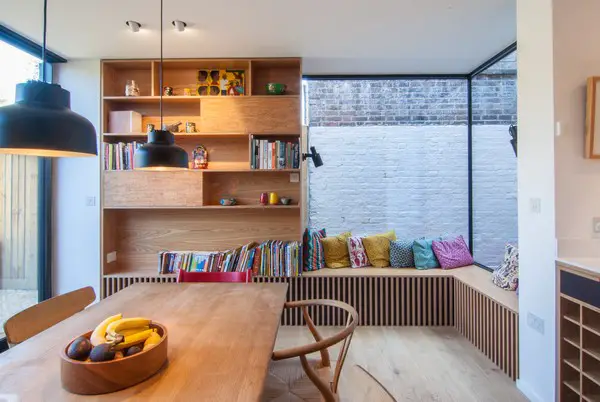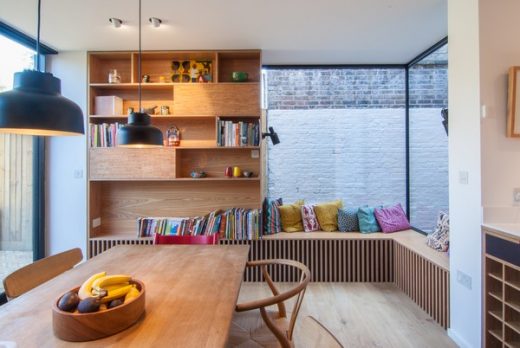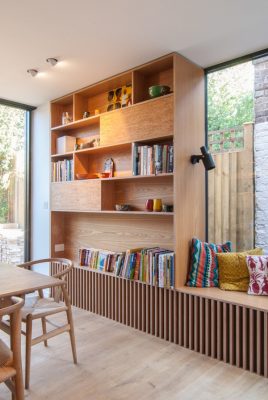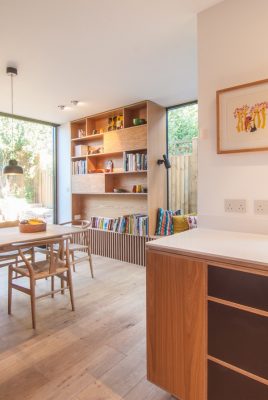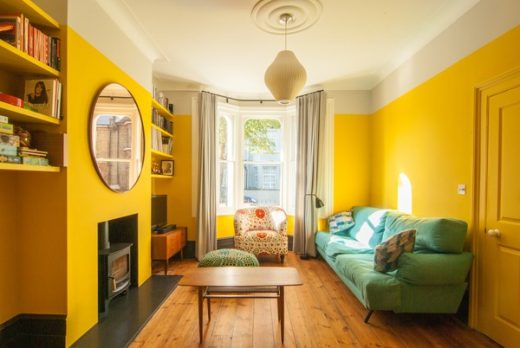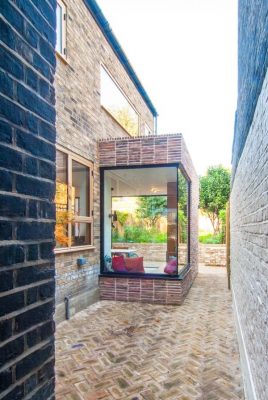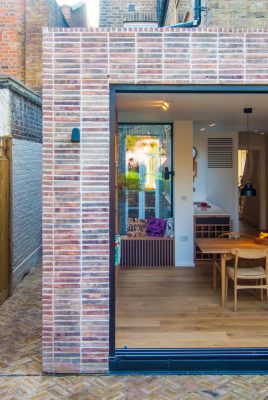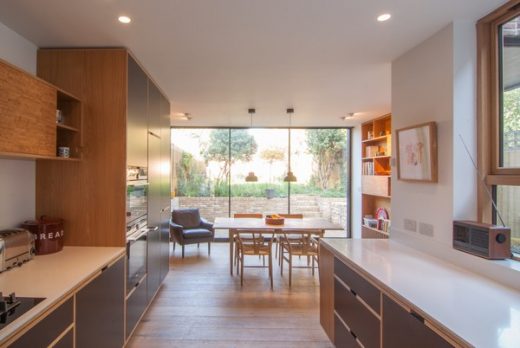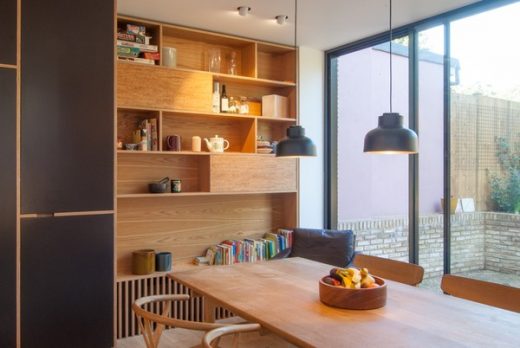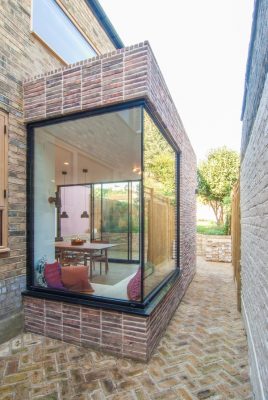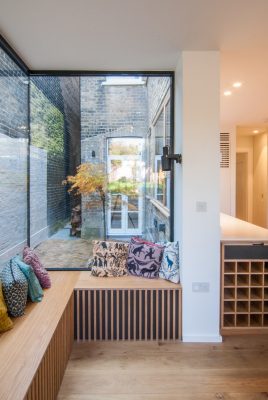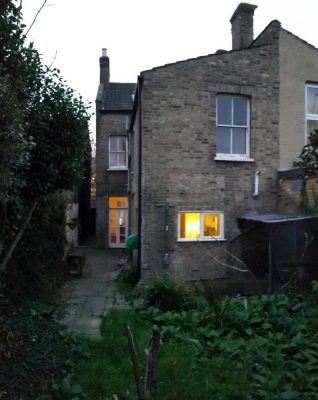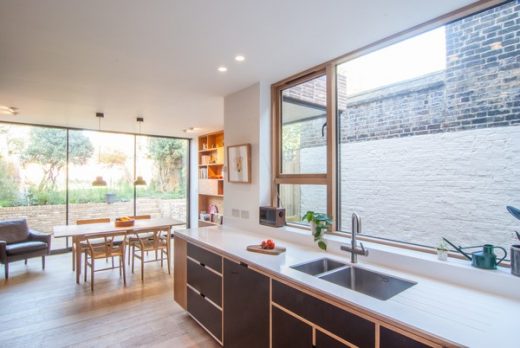Leytonstone House Extension, East London Home Redevelopment, English Architecture Images
Leytonstone House Extension in London
7 Sep 2020
Leytonstone House Extension
Architects: Bradley Van Der Straeten
Location: Leytonstone, East London, England, UK
Leytonstone House Extension Design
Photos by Bradley Van Der Straeten
A refurbishment and extension of a family home in Leytonstone.
The existing long narrow kitchen has been radically transformed by partially extending out to the side to create a new dining space and widen views onto the garden.
A rich palette of colour and materials have been used throughout the home that include a yellow lounge, a terrazzo showroom and a family bathroom with palm print wallpaper.
The Brief
To create more living space for a growing family. The two key priorities were making sure they had a very strong visual link with the garden and that they had enough space for a large dining table.
Key Challenges
Creating the additional space required, without extending the property too much and blowing the budget.
The Solutions
To extend only partly to the side. This created enough space for a large dining table, whilst also maintaining light into the existing living areas of the house and not blowing the budget.
Leytonstone House Extension in East London – Building Information
Architect: Bradley Van Der Straeten
Completion date: 2018
Building levels: 3
Key products used:
Kitchen: Uncommon Projects
Glazing: Maxlight
Photography: Bradley Van Der Straeten
Leytonstone House Extension in East London images / information received 070920
Location: Leytonstone, London, England, UK
London Building Designs
Contemporary London Architecture Designs
London Architecture Designs – chronological list
London Architecture Walking Tours – tailored UK capital city walks by e-architect
Northeast London Building Designs
Contemporary Northeast London Buildings
Wallis Road Building at Hackney Wick
Design: Stockwool, Architects
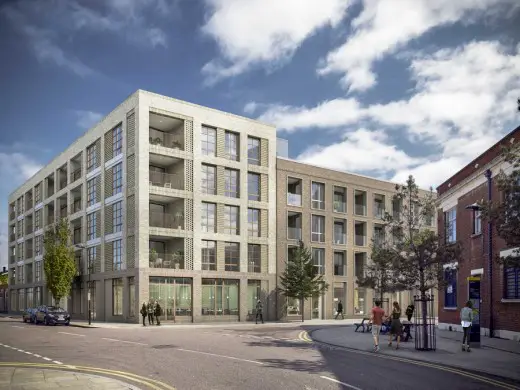
image courtesy of Hectic Electric / Stockwool
Wallis Road Hackney Wick Building
Design: Matthew Lloyd Architects LLP
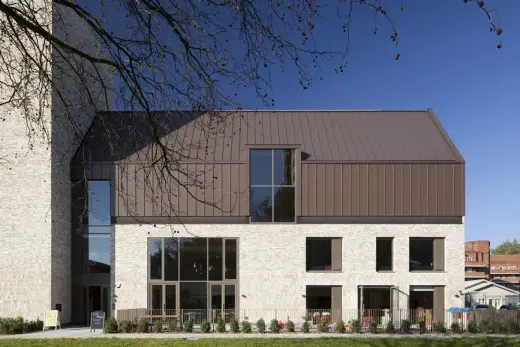
photos : Benedict Luxmoore, Patricia Woodward
Frampton Park Baptist Church Building
Kings Crescent Estate Phases 1 and 2
Architects: Karakusevic Carson Architects and Henley Halebrown
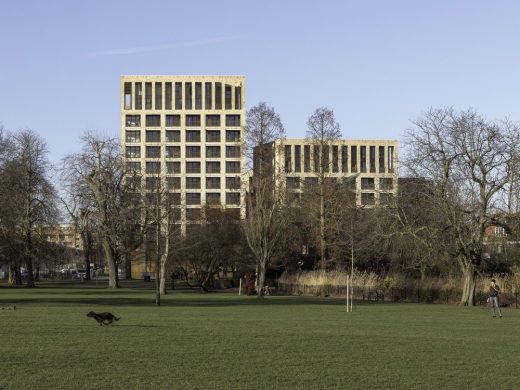
photo © Peter Landers
Kings Crescent Estate
The Old Smoke House, Tower Hamlets, East London
Architects: HWO Architects
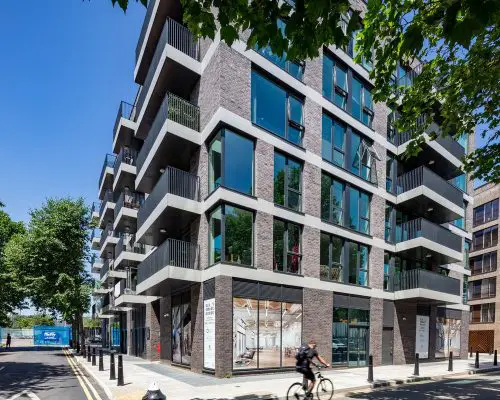
photography : Craig Auckland
The Old Smoke House
Comments / photos for the Leytonstone House Extension in East London page welcome
Website: East London

