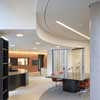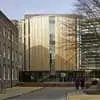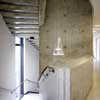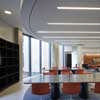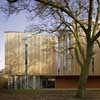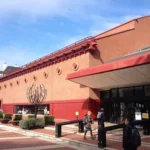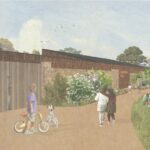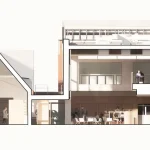Kew Gardens Herbarium, London, Architect, Edward Cullinan Project, English Design
Kew Herbarium, London
Royal Botanic Gardens Building: Library, Art and Archives – design by Edward Cullinan Architects
19 May 2011
Kew Herbarium, Library, Art and Archives
RIBA Award winner, 19 May 2011
The new wing to the 1853 Herbarium provides a modern storage facility for the most vulnerable pieces of the existing seven million artifact collection of plant specimens and manuscripts.
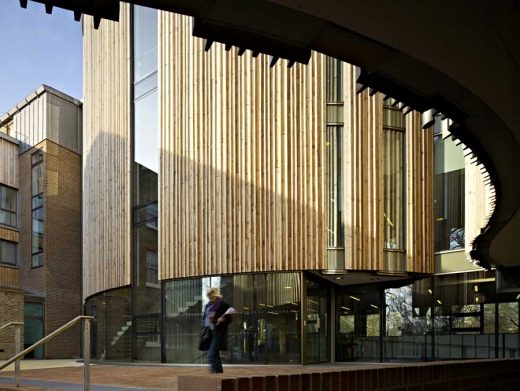
Herbarium photograph © Tim Soar
The plan is essentially that of a three story rectangular red brick storage vault, linked to the main building by a western red cedar and glass clad cylindrical three storey building which also houses the reception, library and a circular reading room. The buildings are arranged to create a new entrance courtyard to the side of the main building.
The new storage vaults are designed to keep the collection at a constant temperature of 15 degrees centigrade and use a mechanical air handling and a ground source heat pump to reduce C02 emissions. The building has a BREEAM excellent rating.
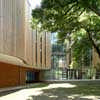
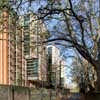
Herbarium photos © Simon Feneley
Kew Herbarium, Library, Art and Archives – Building Information
Title: New Herbarium, Library, Art and Archives Wing Royal Botanic Gardens, Kew, Surrey
Architect: Edward Cullinan Architects
Client: Royal Botanic Gardens Kew
Contractor: Willmott Dixon Construction
Structural Engineer: Buro Happold
Contract Value: £16m
Date of completion: Jun 2009
Gross internal area: 5,000 sqm
Previously:
Royal Botanic Gardens Kew Herbarium
2010
Edward Cullinan Architects
The new wing of Kew’s Herbarium, Library, Art and Archives, designed by Edward Cullinan Architects opens on Tuesday 28 September 2010.
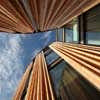
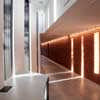
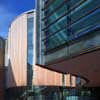
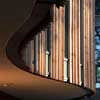
Herbarium photos © Simon Feneley
Every 40 years or so Kew’s Herbarium has to expand to accommodate all the specimens brought back to Kew by our botanists and partners from their expeditions (30,000 – 50,000 new specimens every year).
Kew’s Herbarium is an active research centre and its collection of some 8 million preserved plant and fungal specimens are used by scientists trying to find out how plants, fungi and their ecosystems are thriving or declining in the face of threats such as biodiversity loss and climate change.
Kew’s Herbarium, Library, Art and Archive is located on Kew Green, Kew TW9 3AE.
Kew Tree Top Walkway
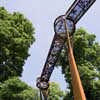
image : Marks Barfield Architects
Kew Garden’s Tree Top Walkway images / information received from B-G
Location: Kew Gardens, London, UK
Architecture in London
Contemporary Architecture in London
London Architecture Links – chronological list
The Royal Botanic Gardens, Kew
The Royal Botanic Gardens, Kew is a world famous scientific organisation, internationally respected for its outstanding living collection of plants and world-class herbarium as well as its scientific expertise in plant diversity, conservation and sustainable development in the UK and around the world.
Kew Gardens is a major international visitor attraction and its 132 hectares of landscaped gardens attract over one million visitors per year.
Selected Architecture at The Royal Botanic Gardens, Kew
The Sackler Crossing
2006
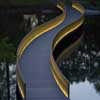
image : RBG Kew
The Sackler Crossing Kew
Shirley Sherwood Gallery – Kew Gallery of Botanical Art
2008
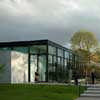
photo © Dennis Gilbert
Kew Gardens Gallery
The Hive at Kew Gardens
2016
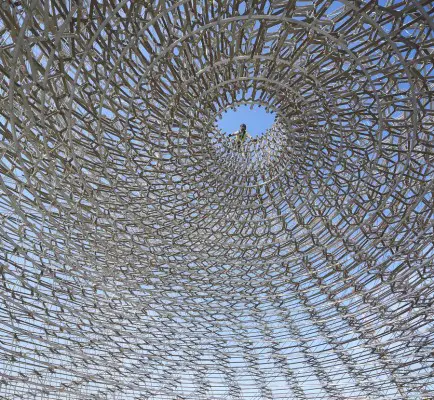
photograph : Hufton+Crow
The Hive at Kew Gardens
London Architecture Walking Tours
London Architecture – Selection
Saatchi Gallery, Chelsea
Allford Hall Monaghan Morris
Rothschild Bank Headquarters
OMA
Somerset House
William Chambers, Architect
Royal Albert Hall, west London
Francis Fowke
Comments / photos for the Kew Gardens Herbarium London page welcome
Website: Kew Gardens London, UK

