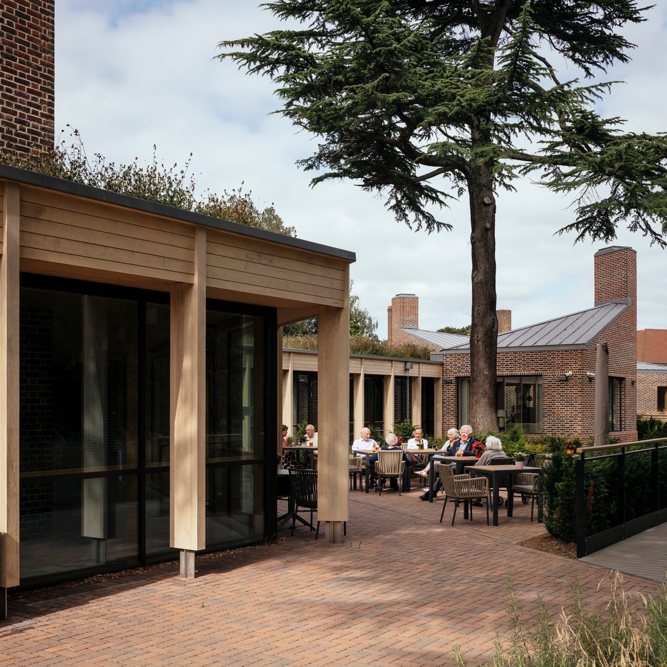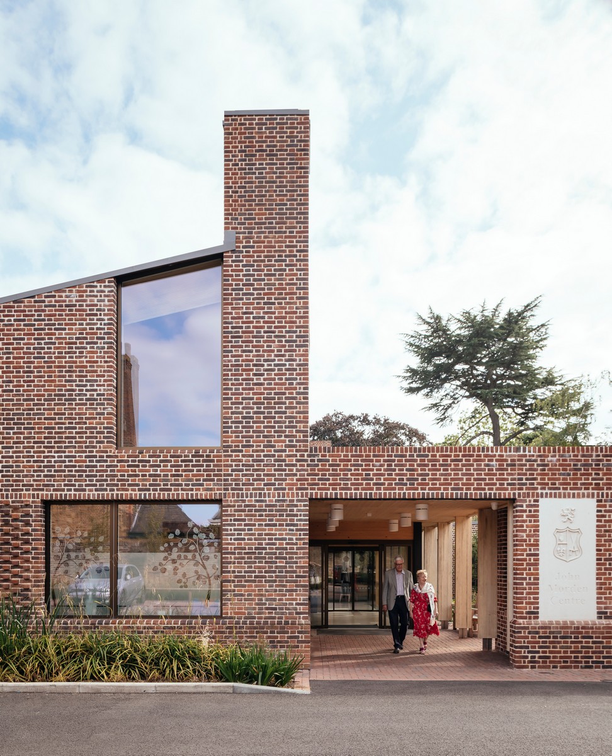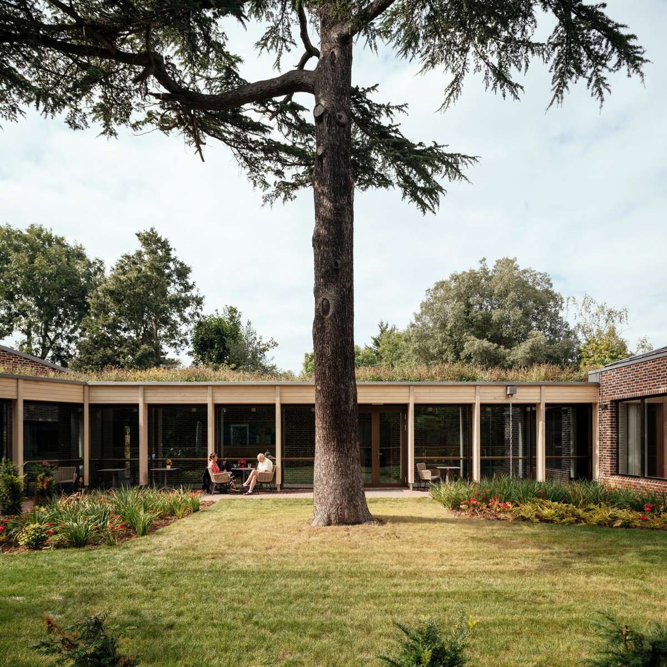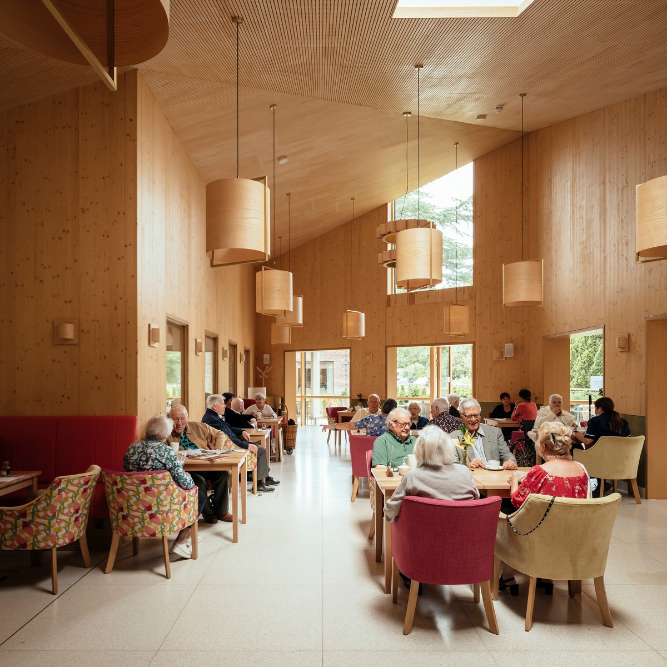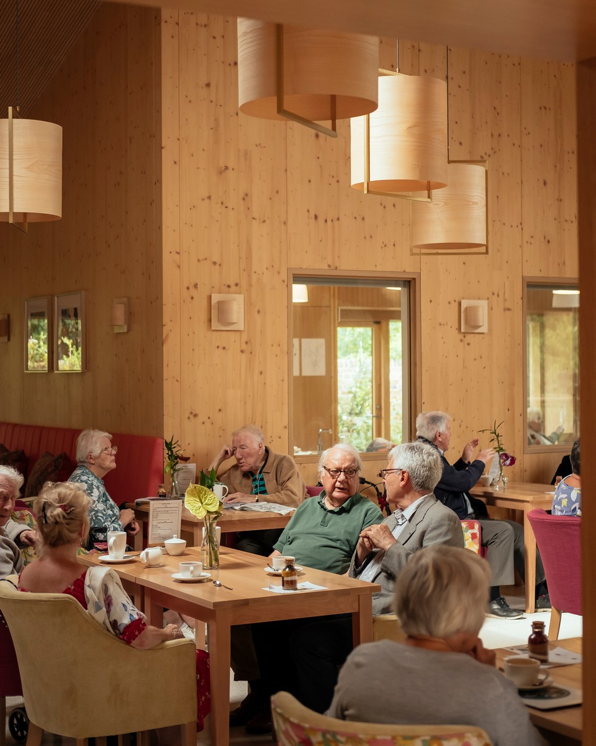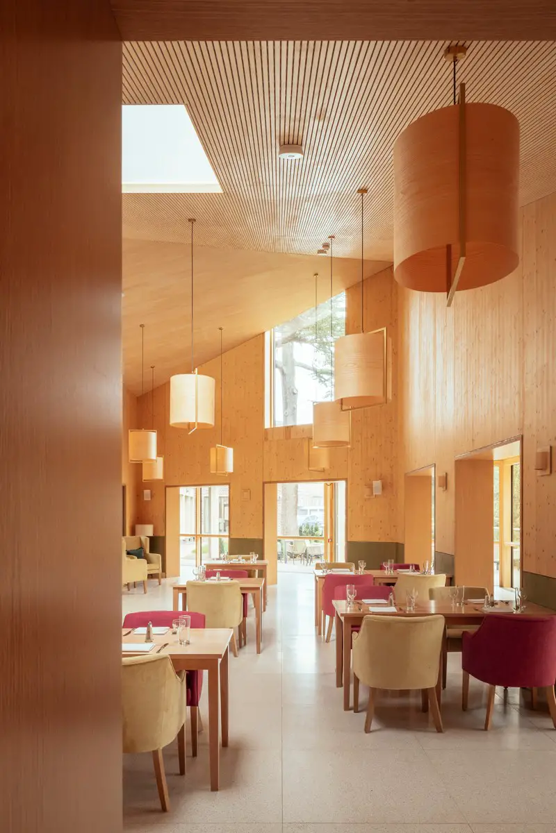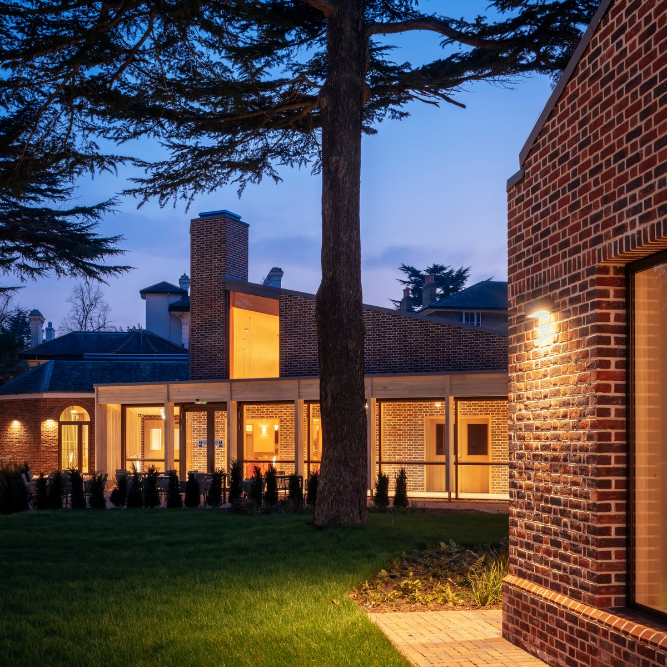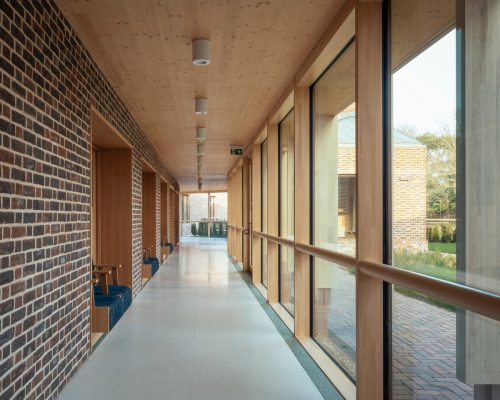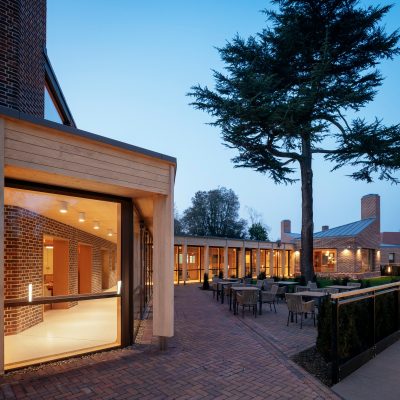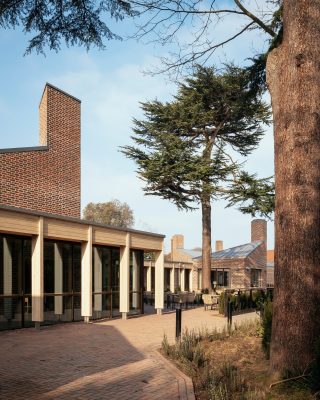John Morden Centre Blackheath, Day-care centre housing health and social facilities, Modern London building photos
John Morden Centre in Blackheath, London
Updated 23 Oct 2023 + 29 November 2021
Architect: Mae
Location: John Morden Centre, Morden College, 19 St Germans Place, Blackheath, southeast London, England, UK
Photos by Jim Stephenson
The John Morden Centre – A place of hope during a social care crisis
The John Morden Centre has won the RIBA’s Stirling Prize 2023. At a time when England’s health and social care system in “gridlocked” and we face “tsunami of unmet care” (Care Quality Commission report) this daycare centre housing health and social facilities shines a spotlight on the potential for architecture to uplift the human spirit and help residents thrive in their older years. Over one million people with care needs in the UK receive no formal or informal support, everyone should have a right to live well in their later years and the John Morden Centre is designed to help the residents of Morden College lead a fulfilling and rich life.
The RIBA Stirling Prize is the architecture profession’s top award and recognises the best building of the year. It is judged against a range of criteria including design vision; innovation and originality; capacity to stimulate, engage and delight occupants and visitors; accessibility and sustainability; how fit the building is for its purpose and the level of client satisfaction.
Morden College has been at the forefront of enriching older people’s lives for more than 300 years. Today the Charity’s core purpose is to provide older people in financial hardship, who are in need with a home for life, to support them as they grow older, and to provide care services, including residential care and residential nursing care, if the need arises. Morden College is a strong community, committed to enabling the older people they support to have the highest quality of life, for the rest of their life.
The John Morden Centre is designed to be a hub for beneficiaries’ social activities and health and wellbeing needs. It is home to Café 19, Merchant’s Hall (a theatre space) and resident arts and crafts facilities and a health centre. The hub aims to tackle social isolation and loneliness among older people creating a friendly and convivial space for them to thrive creating a space for support and companionship.
Age UK in their report ‘The State of Health and Care of Older People in England 2023 report that amongst our older population “many lack the social care they need, and/or end up in hospital when this might have been avoided” and that “The crisis in the NHS therefore ultimately reflects our failure to care as effectively as we could and should for our growing older population”. The architects of the John Morden Centre see it as a model that could be find a wider application in the health and social care sector.
The low carbon building is designed to minimise environmental impact. It uses regenerative materials such as timber for its construction and passive design to reduce the amount of energy it uses.
Mæ’s building interprets the layers of history on site by introducing features that typify the original Almshouse and Chapel – attributed to Sir Christopher Wren and built by his master mason Edward Strong – including the cloister, steep roofs and chimneys.
A cloister, like an avenue of trees, runs through the building, off of which a series of pavilions hang. These generous tent like pavilions accommodate the functional and communal spaces. The cloister is wide enough for two passing wheelchairs with seats for resting on your journey. It facilitates a happy and surprising journey along a winding path past carefully curated pockets, niches, courtyard gardens, and spatially delightful rooms. Visitors to the building are always aware of nature with generous views to gardens and a large cedar tree that sits at the centre of the building.
“Morden College is absolutely thrilled to have won the Stirling Prize 2023. Our mission is to give the very best possible life to the older people we provide homes, love, support and care for. The John Morden Centre, a beautiful, tactile space that has true purpose, sits at the heart of that effort; a true hub of life. Thank you Mæ. Thank you RIBA.” David Rutherford Jones, Chief Executive, Morden College
“The John Morden Centre has been a really fulfilling project to work on. At a time when adult social care is in a perilous state this Award demonstrates that there is hope for the sector and the project offers up a model for others in the health and care sector; inspiring them to create environments that positively impact on people’s mental and physical health.
The John Morden Centre is a special project for us at Mæ. The brief for the Centre reflected perfectly our studio’s purpose: to design buildings that improve social wellbeing particularly for the most vulnerable in society, advance environmental architecture and create buildings that uplift the human spirit.” Alex Ely, Founding Director Mæ
Photography: Jim Stephenson
One of the 2021 Brick Award winners in the Refurbishment category
Bricks: Ibstock
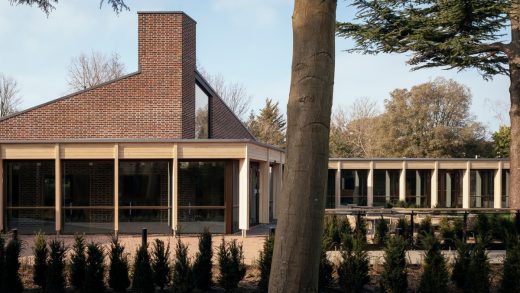
photos courtesy of Brick Awards / architects
John Morden Centre, south east London
Set in the south London grounds of the 17th century Sir Christopher Wren-designed Morden College almshouse, the 700sqm John Morden Centre balances its own presence with the need to blend in with the surrounding architecture. By using brick on the external elevations, Mae Architects have created a material and visual connection with the other buildings on the Morden College campus, while lending the new day care centre a robust and unique presence.
Located on the southern edge of the site, the new elderly day care centre consolidates the college’s communal facilities, such as craft workshops, a communal dining room, treatment and counselling spaces and a reception and waiting room. The scheme is designed around a wide internal promenade, consists of different pavilions clustered adjoining this central spine, creating views through the building and opportunities for chance encounters between staff, elderly residents and visitors. Each of the pavilions is given its own silhouette with chimney-like elements, which continues the legacy of the robust yet elegant architecture of the original almshouse.
The newly-built cluster of spaces also incorporates a large 1970s assembly hall, often used for theatrical performances by the residents, which is now located at the end of the promenade. A number of smaller lean-on structures adjacent to the hall were demolished to make way for the new building. 10,000 bricks from the demolition were salvaged and used to construct new retaining and garden walls on the site.
Although the building’s load-bearing structure comprises large scale Cross-Laminated Timber (CLT) panels, the outer leaf is made using self-supporting masonry. This mirrors Wren’s original quadrangles, which despite being constructed using load-bearing brick walls, contains large amounts of structural timber elements, such as beams, inside.
We have chosen a more robust full brick wall base with half-stone brick leaf on top. We specified Ibstock Cumberland Blend 2629 bricks, as these are a good color match for the other red-brown brick buildings on the Morden College campus, and their slightly rough texture allows the building to appear timeless and in keeping with the complex’s patinated brick buildings.
The bricks are arranged in a Flemish Bond, reflecting the more traditional craftsmanship used by Wren at the Almshouse rather than the simple stretcher bond used on some of the buildings from the 1960s. Aware that most of the façade would be half-stone thick, we asked construction workers to saw bricks in two, enabling the construction of a conventionally thick outer leaf. In some places, we have designed areas of dogtooth or missing masonry to highlight and enliven the façade expression. We have decided to use lime mortar to bind the bricks together. Easier to work with and more resilient than cement mortar, it will also make reusing the bricks easier if necessary.
Combining the robustness and longevity of the brick exterior with the warmth and environmental credentials of CLT on the inside creates a timeless and fitting addition to the college and serving the elderly residents by combining the best of tradition with the latest material innovations.
Jury Comments
Judges’ Comments – Hilary
A very clever building structured around a linear route that uses brick to strong effect as a robust face both inside and outside. Really considers the needs of the specific older user group and designs well for them without being at all institutional.
Planning
Shame about the car park but that is part of the wider supported housing use.
Design
The building is very cleverly broken down into a series of linked elements and manages to feel very comfortable and domestic whilst serving the needs of a lot of residents.
Construction
Strong use of brickwork and the integration of an existing building in a fairly seamless way.
Overall
A really good brick example taking a strong lead from the nearby listed building. Suggest really a community use rather than refurbishment though so that category may be wrong.
John Morden Centre, Morden College, Blackheath images / information received from the Brick Awards
Address: 19 St Germans Place, London, SE3 0PW
Phone: +44 (0)20 8463 8330
E-mail: info(at)mordencollege.org.uk
Location: Blackheath, South London, England, UK
London Architecture
Contemporary London Architectural Projects, chronological:
London Architecture Designs – chronological list
London Architecture Walking Tours by e-architect
London Architect – architecture studio listing
South London Buildings
Churchwood Gardens, Forest Hill, South London
Design: Bryden Wood
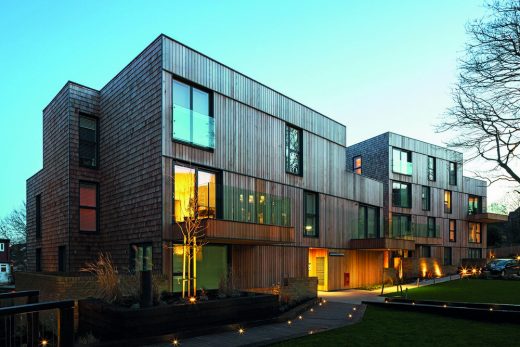
image Courtesy architecture office
College Road Houses, Dulwich, Southeast London
Architects: Thompson + Baroni with Stephen Marshall Architects
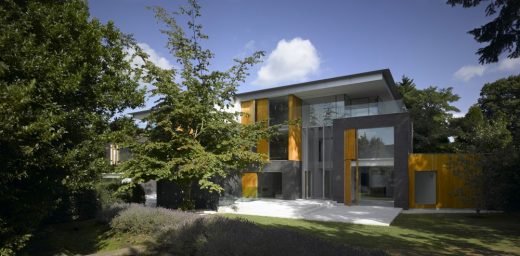
photograph courtesy of architects office
New Houses in Dulwich
St James Urban Living – OneSE8 development, Blackheath Road, Greenwich
Design: Fraser Brown MacKenna Architects
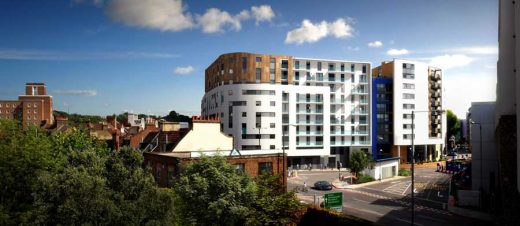
image : Sanders Shiers
Blackheath Road
Comments / photos for the John Morden Centre, Morden College, Blackheath design by Mae architects page welcome

