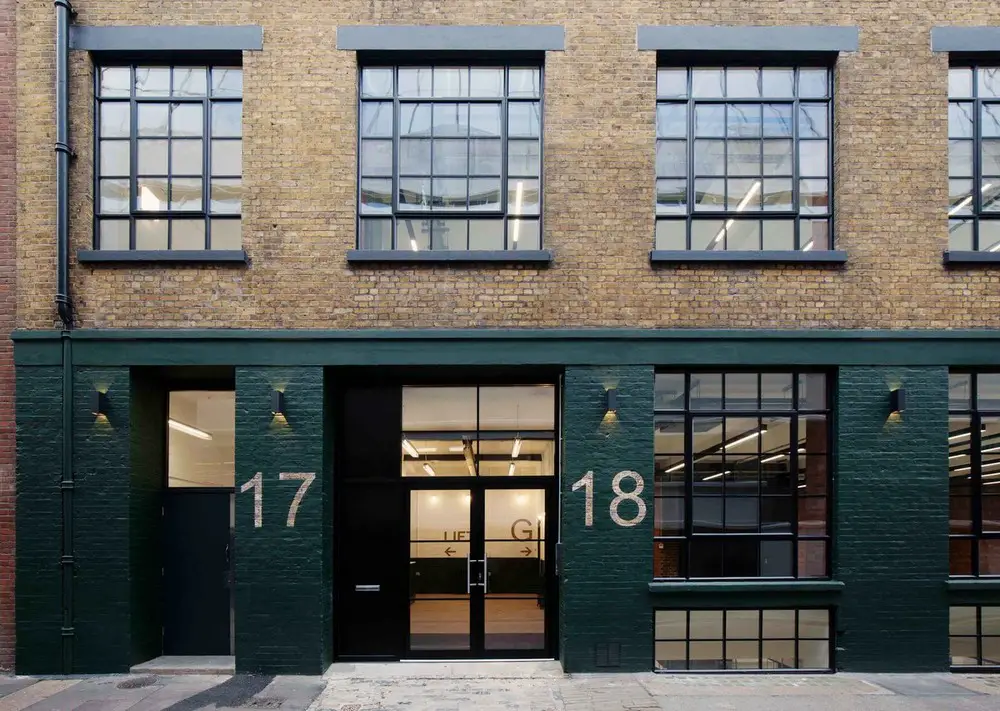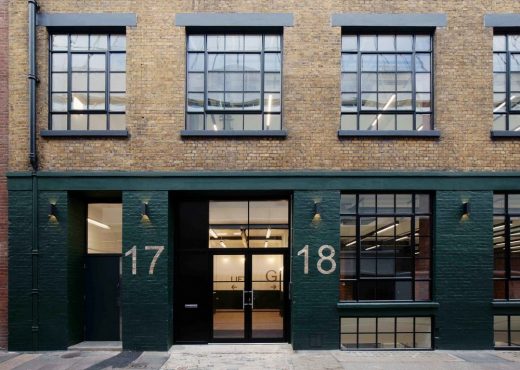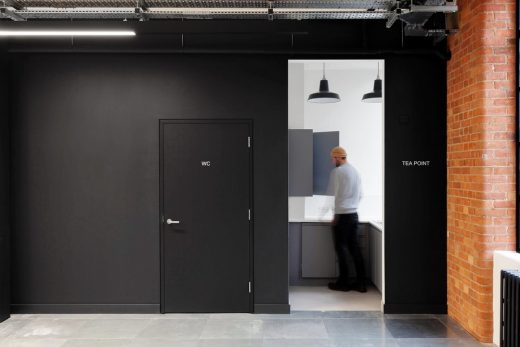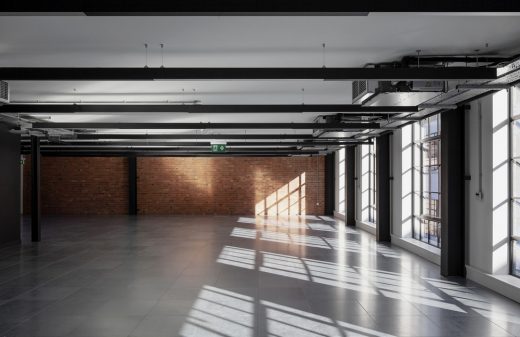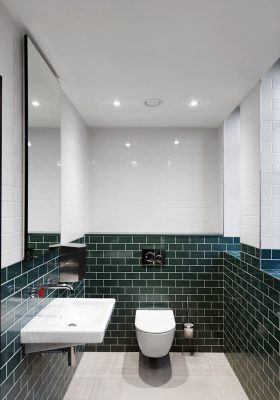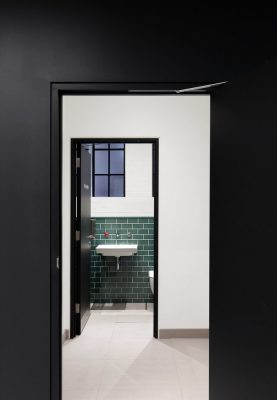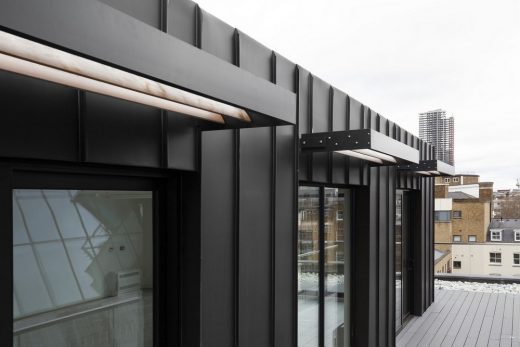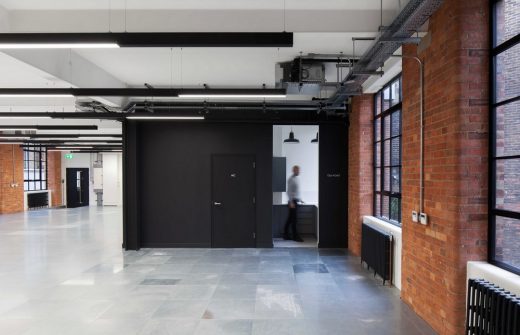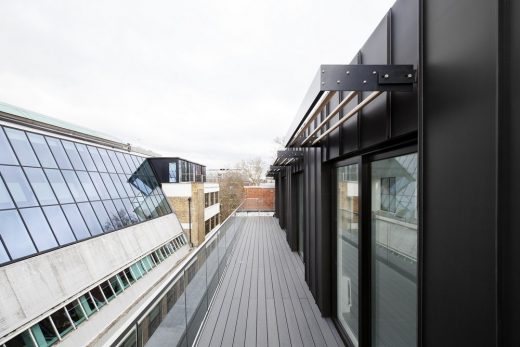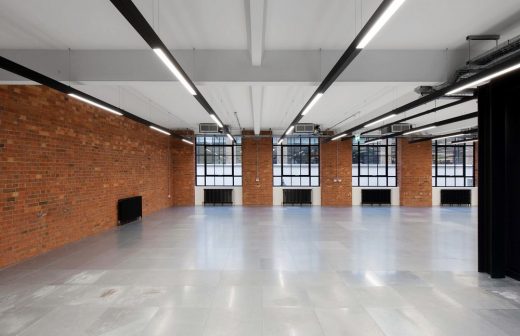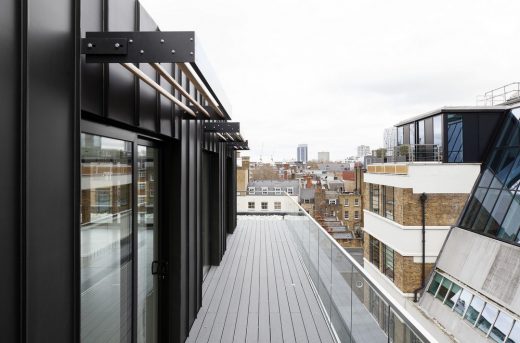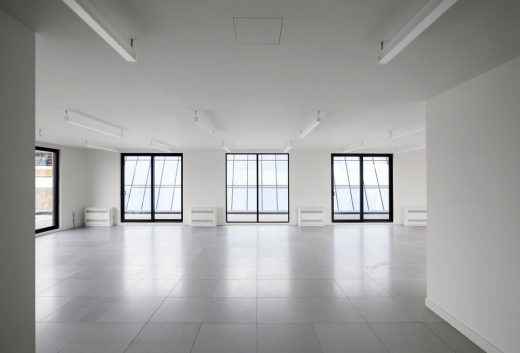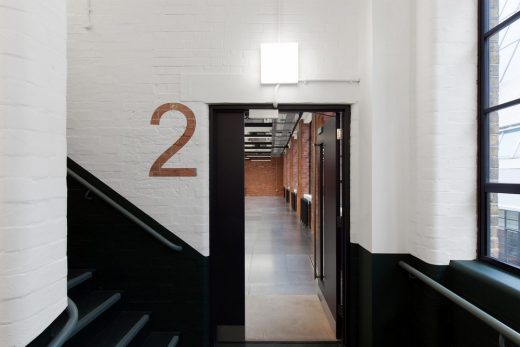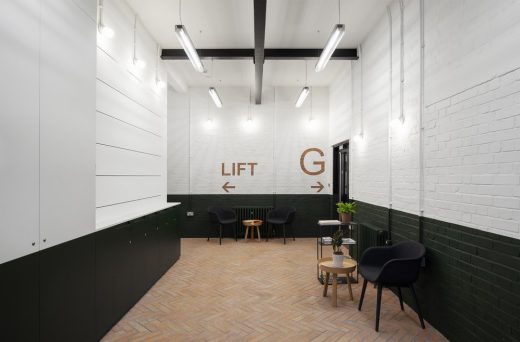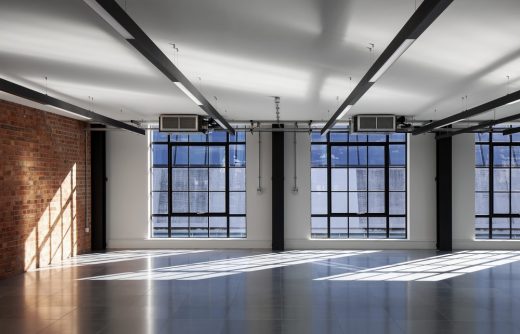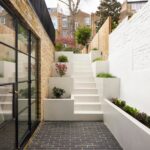Hayward’s Place London Offices, Clerkenwell Warehouse Building Renovation, English Architecture Images
Hayward’s Place in London
Updated City Office Development in Clerkenwell Green Conservation Area, UK – design by HUT
12 Jun 2019
Hayward’s Place, Clerkenwell Green Conservation Area
Architects: HUT
Location: Clerkenwell Green Conservation Area, central London, England, UK
Hayward’s Place
HUT were asked to upgrade a tired looking warehouse building in the heart of the Clerkenwell Green Conservation Area. Although the building needed a wholesale refurbishment, the existing features and character of the spaces became the springboard for the design concept.
This project was delivered within budget, demonstrating a perfect example of how central London buildings (within a tight urban grain) can be retrofitted to suit the current office demands and 21st century ways of working.
The works included the full refurbishment of the existing basement, ground, 1st and 2nd floor offices and core and a replacement third floor level cleverly detailed to appear as an extension of the existing façade. A new rooftop pavilion provides and impressive duplex with its own private roof terrace, bolstering the building with a landmark architectural feature.
New lighting, entrance and signage immediately improved the building’s street presence. HUT rebalanced the main façade with the removal of a poor quality roof extension and introduced a high quality double glazed crittall glazing. Preserving the buildings history and the introduction of modern design was a constant consideration which meant keeping a simple palette throughout. A massive upgrade of M&E was undertaken.
The challenge for this building was to provide high quality office space that maximises the energy savings potential whilst minimising the plant requirements and respecting the historic nature and character of the building. After reviewing several servicing strategies, an energy efficient VRF system was deemed the most appropriate as this minimized plant and massing at roof, minimised service risers and service routes allowing the character of the building to be exposed whilst providing excellent energy performance. Allied to this are highly efficient suspended LED Light Fittings to appropriate light levels commensurate with modern office standards.
U-values of walls, roof, windows, floor or overall weighted u-value
New Elements
• External walls to achieve a U value of 0.28 W/m2k or better Roof: 0.18
• Roof to achieve U value of 0.18 W/m2k
• Glazing to achieve U value of 1.8 W/m2k
The project benefited from an upgrade in existing building fabric and highly efficient building fabric to new areas. Where the existing building fabric elements could not be improved or treated, without prejudicing the exposed building character the focus was on ensuring that the new elements would reduce the area weighted U value and therefore fulfil the design scope in providing an energy efficient building.
Choosing rebuild over demolition has been a significantly positive contribution to conservation area not to mention pleasing to the local residential community to have old buildings restored. The project is an elegant example of warehouse building robustly built which needed refining and bringing up to modern standards. A retrofit helped to define the key design features of the building. A light touch refurbishment was made as the building was already suitably laid out for office use which meant not having to move the core. It possessed abundant floor to ceiling heights and open windows. Rebuild is always undeniably a more environmentally friendly approach to construction.
Innovation lay in the implementation of Brisiel soliel which reduces heat gain within the building by deflecting sunlight. Abseil points were installed on the exterior of the building so that the windows could be cleaned regularly. On the original visit of the building, the windows were coated in filth and pollution denying visibility and light to enter the rooms. An innovative and visually pleasing approach to the way finding design has revealed the buildings past and emphases the brickwork.
The developer aims to review the energy performance of the building after handover and is planned to undertake seasonal site visits for testing of all building services under full load conditions, i.e. heating equipment in mid-winter, cooling/ventilation equipment in mid-summer, and under part load conditions (spring/autumn). The Design team aim to conduct testing during periods of extreme (high or low) occupancy including interviews with building occupants to identify problems or concerns regarding the effectiveness of the systems. A full review of annual utility bills will also be conducted to evaluate the actual performance against the anticipated energy and carbon target.
The client is “delighted with how the project has turned out. He add, “ The architect’s design and quality workmanship throughout have added a lot of character to an already stunning building. This is evidenced by how well it has performed since completing in November. We are particularly fond of the “Clerkenwell green” palette which defines the scheme, as seen on the external brick, core areas and WC facilities.’ All office floors were let within two weeks of completion with record rents. Showers & bike storage facilities and new a communal work area in reception benefits the users in addition to extra outdoor space on the roof and a new DDA compliant lift.
The team consisted of a Trusted group of consultants for a repeat client of over 15 years thus a strong relationship between the Client, Contractor and Design Team was critical to the success.
Hayward’s Place, London – Building Information
Architects: HUT
Project size: 1220 sqm
Completion date: 2018
Building levels: 4
What are the sustainability features?
The existing building was poorly insulated and serviced. New double glazed windows were installed throughout.
M&E overview:
• Retained feature radiators
• Natural ventilation
• New VRF air conditioning system
• Fully accessible raised access floors
• New low energy LED lighting
Phography: Emanuelis Stasaitis
Hayward’s Place in London images / information received 120619
Location: Clerkenwell Green Conservation Area, London, England, UK
Architecture in London
Contemporary Architecture in London
London Architecture Links – chronological list
London Architecture Tours by e-architect
Shoreditch Hotel, East London
Design: AQSO arquitectos office
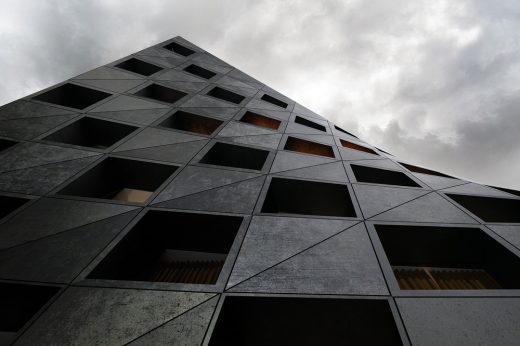
image Courtesy architecture office
Shoreditch Hotel Building
Clerkenwell apart’hotel
Design: BuckleyGrayYeoman Architects
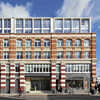
photo © Hufton+Crow
Clerkenwell Hotel
Citicape House, Holborn Viaduct / Snow Hill, City of London
Design: Avery Associates Architects + Axis Architects
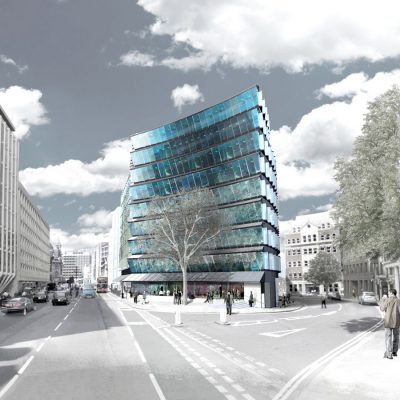
image from architect
Citicape House
Comments / photos for the Hayward’s Place Architecture page welcome
London, UK

