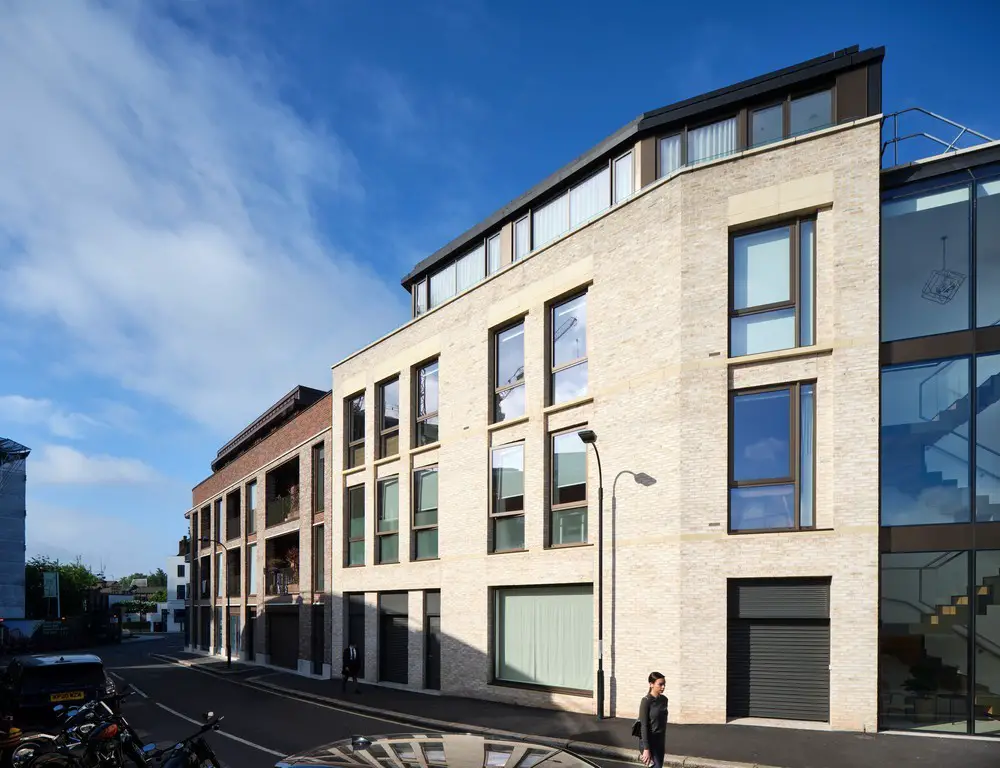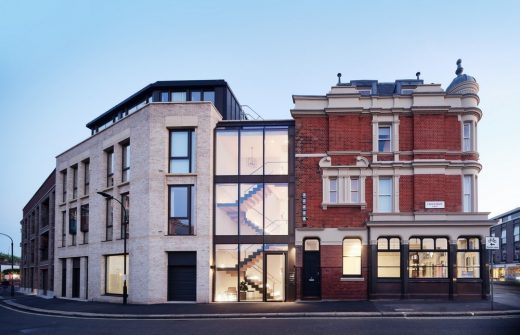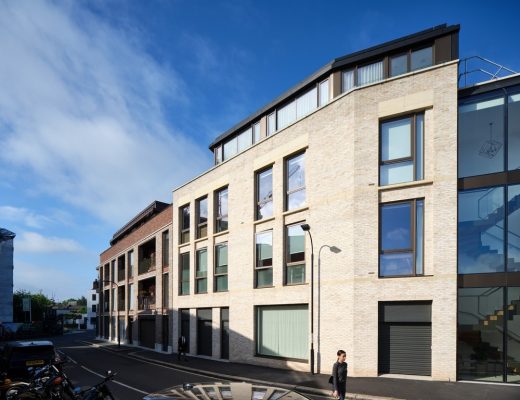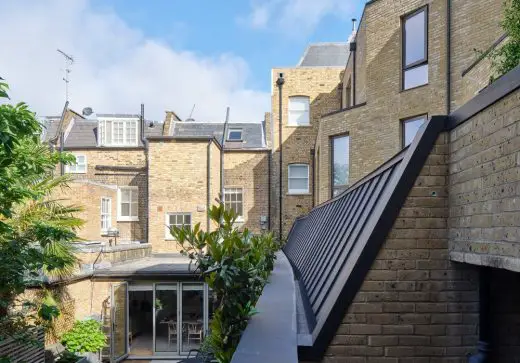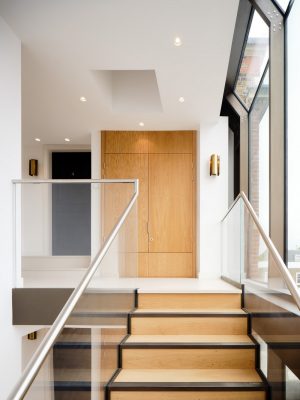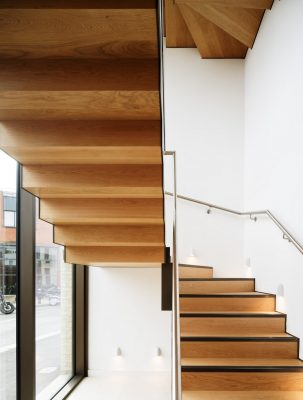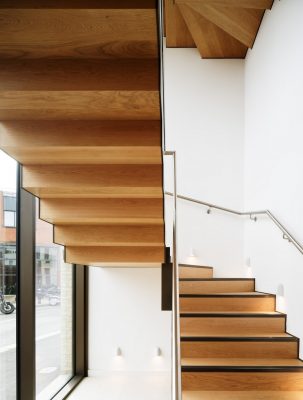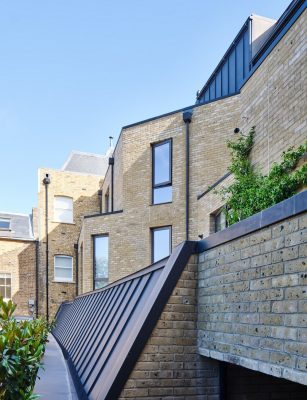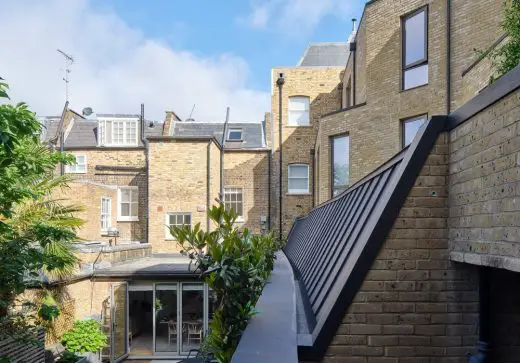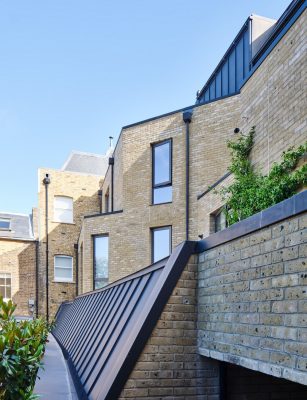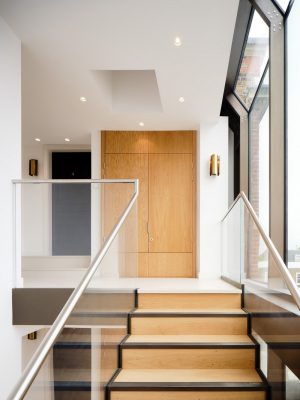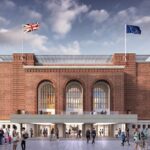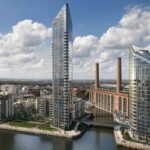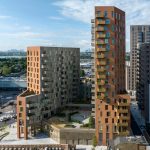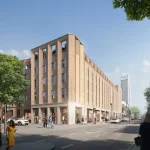Hand and Flower Building, Kings Road Mixed-Use Development, London Commercial Project, UK Architecture Images
Hand and Flower Building on Kings Road
16 Sep 2021
Design: Paul Murphy Architects
Location: Kings Road, Chelsea, south west London, England, UK
Hand and Flower Building
Chelsea Flowering – Paul Murphy Architects bring Kings Road landmark back to life
The former Hand and Flower pub on the Kings Road has been carefully restored and extended by Paul Murphy Architects (PMA) to create a new high quality, mixed-use development and in its own small way, mend part of the street pattern.
PMA inherited an existing consent for the site on the corner of Kings Road and Edith Grove and planning permission had also subsequently been granted for the redevelopment of a neighbouring site immediately to the rear of the site, which has allowed the neighbouring developments to collectively contribute to a successful piece of city repair.
The wider area is also undergoing significant change as the former 16 acre Gas Works site just to the south is currently being redeveloped by St William/the Berkeley Group and the National Grid to create some 1800 new homes, renamed Kings Road Park and due for launch from 2022.
PMA were appointed to improve a consented scheme for the site and were tasked with developing the initial design to create a better mix of units, more spacious living accommodation and additional amenity space. The facade of the existing building was retained and the interior layout completely modified and the completed development now houses five new apartments with retail use at ground floor and basement level.
The form of the building is heavily informed by its immediate context and the design celebrates the dialogue between old and new. Whilst the existing building has been painstakingly restored, the new extension is driven by the specific characteristics of the site to create high quality residential accommodation and informs a deliberate duality in the treatment between front and back.
The canted site geometry created by the existing street pattern informs a tapered building form on plan, with a handsome new brick façade remaking the street edge. In section, the design similarly responds to its context and the planning requirement to minimise the impact of the extension on neighbouring properties. This resulted in a faceted rear façade which in turn, creates stepped roof terraces. A glazed link articulates the junction between old and new which encloses with a new timber clad steel stair winding its way up the building.
Hand and Flower Building on Kings Road, London – Building Information
Architects: Paul Murphy Architects
Project Team
Client: Hand & Flower Properties Ltd
Architect: Paul Murphy Architects
Client Representative: AMDR
Structural Engineer: Coyle Kennedy
M&E Engineer: Dee Environmental Services
Planning Consultant: Nicholas Taylor Associates
Party Wall Consultant: JMA
Contractor: Martem Building Services
CDM/Principal Designer: Quoin
Acoustics Sandy Brown
Fire Consultant & Approved Inspector: MLM
Key Suppliers/Sub Contractors:
Brickwork: Petersen Bricks/Taylor Maxwell
Reconstituted Stone: Pennine
Zinc: F&G Copper & Roofing
Windows/Curtain Walling: Schuco/Alco Glass
Staircase: Elite Stairs
Steel Doors: Assa Abbloy
Fireplaces: Marble Hill
Internal Doors: Longden
Flooring/terrace tiles: Porcelenosa
About Paul Murphy Architects
PMA are a London based practice established in 2007 and focus on the design of predominantly owner occupied projects in the education, healthcare, commercial and residential sectors. PMA offer extensive experience of adding value through design, securing complex planning permissions and sensitively making new interventions within existing buildings and live environments.
Recent and current projects include a new private patients and radiotherapy unit in Hampshire, the completion of a major new accommodation wing for the RAF Club in Mayfair; a new office development in Kingston and the masterplanning and phased delivery of various independent schools in London.
Photography © Simom Kennedy
Hand and Flower Building, Kings Road London images / information received 160921 from Paul Murphy Architects
Location: Chelsea, southwest London, south east England, UK
Architecture in London
London Architecture Links – chronological list
London Residential Property Designs – architectural selection below:
The Rower’s House, Chiswick, south west London
Architects: Loader Monteith
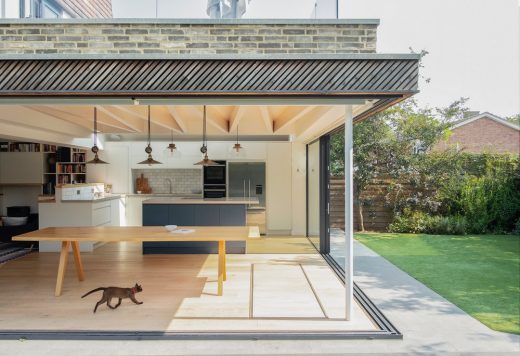
photography: Emanuelis Stasaitis
The Rower’s House in Chiswick
The clients wanted a home with four bedrooms, space to entertain, and an accessible garden – with plenty of space to live and work, as well as a divisible section for a relative to use autonomously. Despite a questionable original design, the couple found the perfect potential property in a quiet corner of London.
Kensington Townhouse
Design: KNOF design
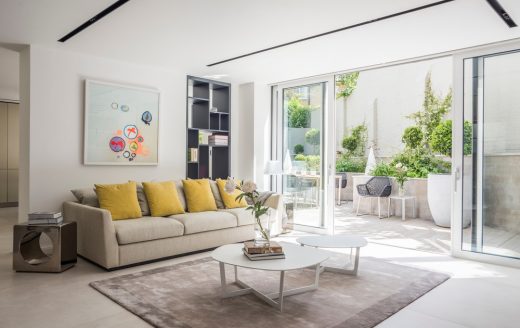
photography: David Cleveland
Kensington Townhouse, Hyde Park
KNOF Design, an international design practice founded by Susan Knof, has just completed a major London commission – the unification of two separate townhouses near Hyde Park to create a single 7,500sf family home.
London Architecture Walking Tours by e-architect
Dalston Works
Design: Waugh Thistleton Architects
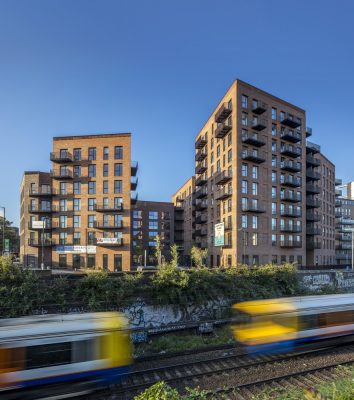
photography : Daniel Shearing
Dalston Works Mixed-Use Development in Hackney
Agar Grove Homes, Camden
Design: HawkinsBrown:
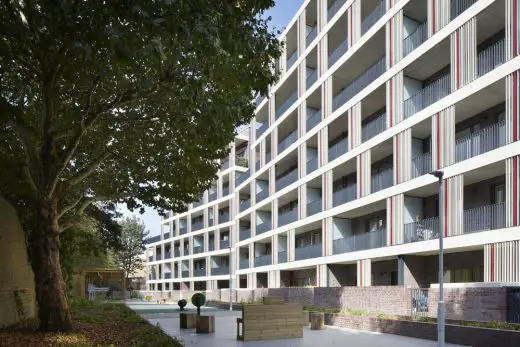
photo © Jack Hobhouse
Agar Grove Homes
Design: Matthew Lloyd Architects LLP
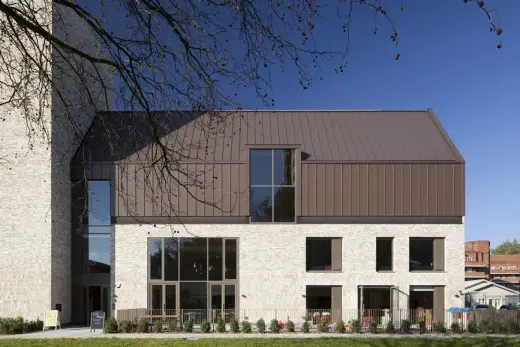
photos : Benedict Luxmoore, Patricia Woodward
Frampton Park Baptist Church Building in Hackney
Comments / photos for the Hand and Flower Building, Kings Road London design by Paul Murphy Architects page welcome

