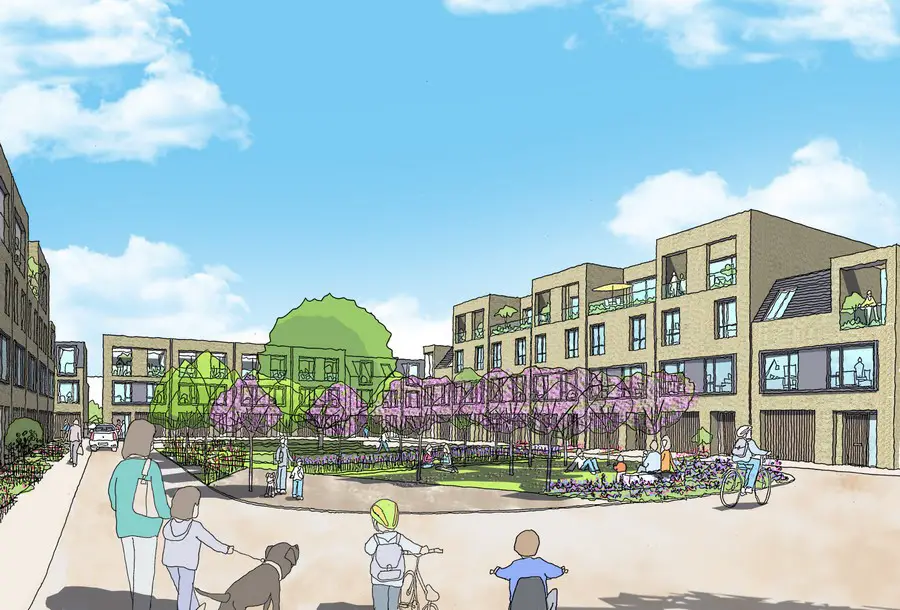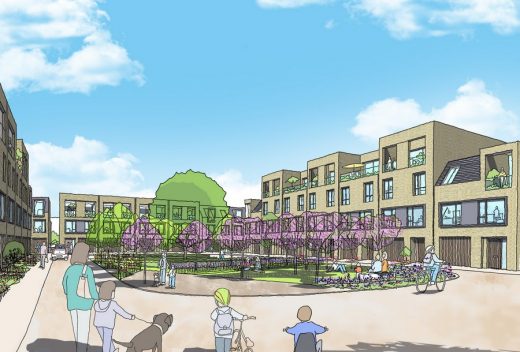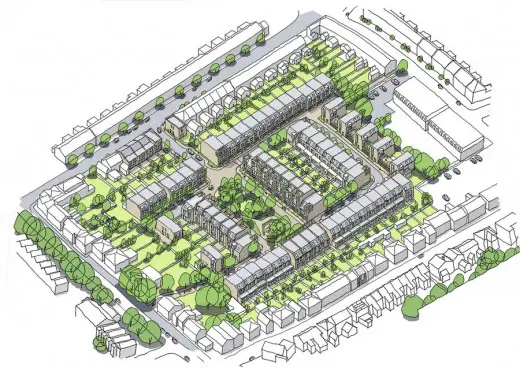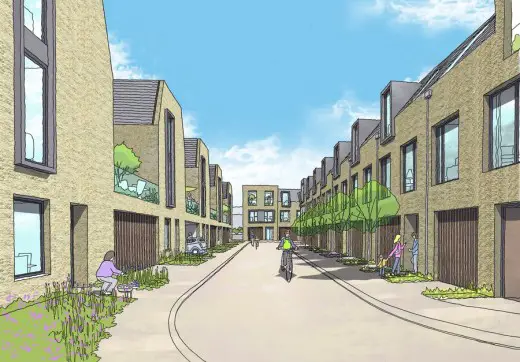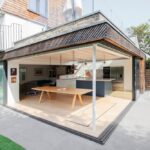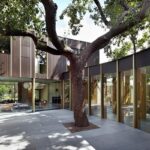Griffin Park Homes in Brentford, West London Houses, Football Club stadium building design, Property images
Griffin Park Homes Brentford
Family Houses at Brentford Football Club building design by TateHindle
13 Oct 2015
Design: TateHindle
Location: Brentford, London, UK
TateHindle gains approval for plans for 75 new homes at Griffin Park, Brentford Football Club’s historic stadium
TateHindle’s plans for 75 new family homes at Brentford Football Club’s historic ground Griffin Park in Brentford have just gained reserved matters planning consent.
Griffin Park Homes in Brentford, London
The 1.6 ha site, which will be developed by Prime Place, forms part of a wider proposal between Brentford Football Club and residential contractor Willmott Dixon to relocate the football club to a new 20,000 capacity purpose-built stadium at Lionel Road South in Brentford, together with other community facilities, new homes and shops.
Griffin Park is located in a predominantly residential area of Brentford surrounded by Victorian terrace houses. The new homes will abound a new square that includes a commemorative garden dedicated to the history of Brentford Football Club and the Griffin Park stadium that has been located at this site since 1904.
In response to the needs of the local community, TateHindle’s designs will provide a mix of two, three, four and five bedroom townhouses. The largest of these are situated around the landscaped square and commemorative garden. A palette of brick, metal and glass provides a contemporary, yet familiar take on the local vernacular with high level terraces framed in brick offering generous outdoor space with views towards the central garden. To the east and west, mews streets and lanes will be made up of smaller two and a half storey houses with mansard roofs that carefully respond to the fabric of the existing community.
The range of dwelling heights has been created to offer an interesting and varied roofscape that sits comfortably within the neighbouring residential area. The visual impact of vehicles and traffic movement is carefully controlled through the use of shared surfaces and integrated garaging.
Landscaping and greenery throughout the site will provide a pleasant ‘garden’ feel and a children’s play area with integrated soft and hard landscaping will make the scheme ideal for families. All homes will be built to ‘Code for Sustainable Homes Level 4’.
Mike Jamieson, Director of TateHindle, said: “We are pleased that our designs have been approved and we look forward to contributing to the transformation of this historic site into new homes that will add to and enhance the community in Brentford, and will also support the development of the new stadium for the next phase of Brentford Football Club’s history.”
Griffin Park sits approximately 8 miles west of Central London, with Ealing to the north and Kew to the south with excellent links to Heathrow and the capital. Junction 2 of the M4 is less than 1km to the north east and Brentford Railway Station is 500 meters away from the park allowing commuters to reach London Waterloo in only 30 minutes by train.
Griffin Park Homes in Brentford images / information received 131015
Location: Great West Road, London, England, UK
London Buildings
Contemporary London Architecture Designs
London Architecture Designs – chronological list
London Architectural Tours – tailored UK capital city walks by e-architect
Design: Wallis, Gilbert and Partners
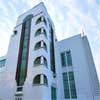
photo © Nick Weall
Hoover Factory : possibly the finest Art Deco structure in Britain
London Building Photographs – featuring Great West Road Buildings
West London Buildings
Colney Hatch Lane homes, Barnet, North London
Assael Architecture
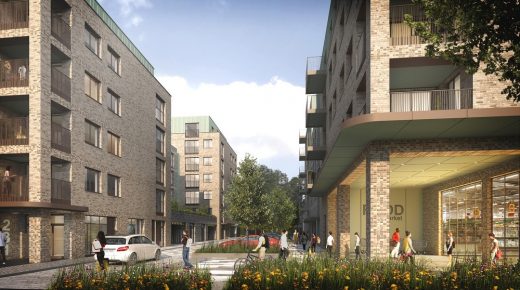
image courtesy of architects
Colney Hatch Lane Housing
Comments / photos for the Griffin Park Homes in Brentford properties design by TateHindle Architects page welcome

