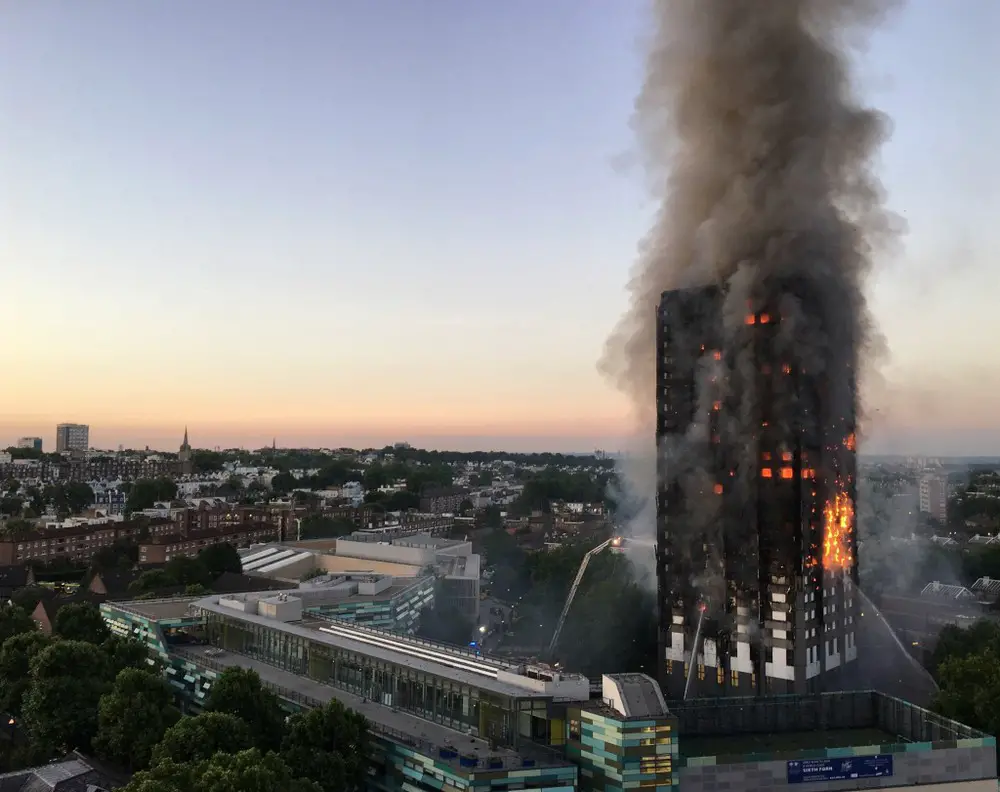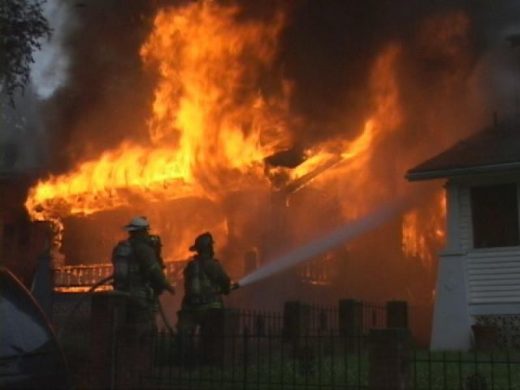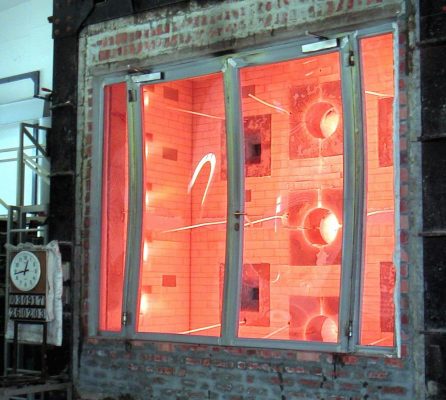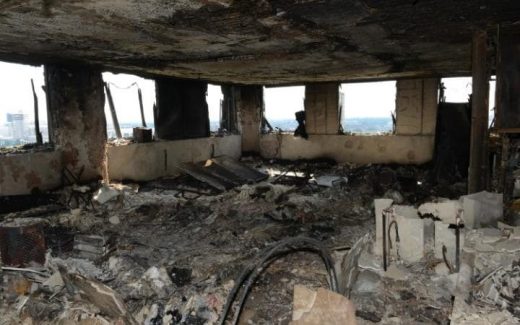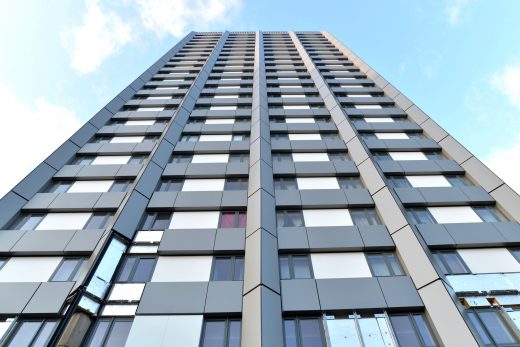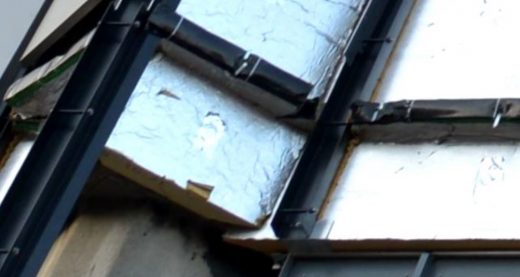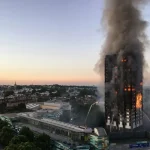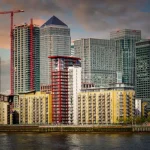Grenfell Tower Fire Dynamics, Safety Review, Building Cladding Report, West London High Rise
Grenfell Tower & Fire Dynamics
Combustion Containment Article re North Kensington Block of Flats Fire, London, UK
21 May 2018
Containing the Triangle of Combustion
The Dynamics of Fire
Tim Kempster, Wrightstyle’s managing director, explains the dynamics of fire.
A year ago, on 14th June, seventy two people lost their lives in the Grenfell Tower fire, which will likely go down in fire safety history as a catastrophe that should never have happened.
While it’s too early to finally point accusing fingers, with the public inquiry only just beginning, it’s perhaps worth remembering some well-known basics on what fire is, and therefore how it should be dealt with.
Simply, fire involves a fundamental relationship between fuel, oxygen and heat – the so-called fire triangle on which all fires, intentional or otherwise, depend.
Get those three elements together and the fire triangle is joined by a fourth element – the chemical chain reaction that is actually the fire. In technical jargon, the triangle of combustion then becomes a tetrahedron.
Tim Kempster, managing director of Wrightstyle:

Fuel and oxygen
It’s a geometry that can either be friend or foe, as fuel and oxygen molecules gain energy and become active. This molecular energy is then transferred to other fuel and oxygen molecules to create and sustain the chain reaction.
In an uncontrolled fire in a building, how it spreads depends on a whole range of factors – from the type of fuel (everything from ceiling tiles to furniture) to building construction and ventilation.
Taming fire generally involves the removal of heat, in most cases using water to soak up heat generated by the fire. This turns the water into steam, thereby robbing the fire of the heat used. That’s what a building’s sprinkler system is there to do.
Without energy in the form of heat, the fire cannot heat unburned fuel to ignition temperature and the fire will eventually go out. In addition, water acts to smother the flames and suffocate the fire.
But what is also needed is containment – to prevent the fire spreading from its original location. Those protective barriers, often external curtain walling or internal glass screens, must also provide protected escape routes for the building’s occupants.
Fire-resistant glass
That’s where fire resistant glass and glazing systems are so important, because modern steel systems are so technically advanced that they have overcome the limitations inherent in the glass itself.
The biggest limitation is that glass softens over a range of 500˚c to 1500˚c. To put that in perspective, a candle flame burns at between 800˚c and 1200˚c. In a typical flashover fire inside a building, temperatures can reach between 1000˚c and 1400˚c.
These temperatures can disrupt the integrity of conventional panes of glass, which are liable to crack and break because of thermal shock and temperature differentials across the exposed face. This will compromise the compartmentation of the building’s interior allowing fire to spread from room to room.
That can, incidentally, be a problem that a sprinkler system actually causes. There have been several notable cases where cold water from a sprinkler system has come into contact with heated non-fire rated glass – causing the glass to break and allowing more oxygen to the seat of the fire.
As a fire escalates, the amount of heat produced can grow quickly, spreading like a predator from one fuel source to another – devouring materials that, in turn, produce gases that are both highly toxic and flammable.
Thermal expansion
To make things worse, due to thermal expansion, these flammable gases are usually under pressure and able to pass through relatively small holes and gaps in ducts and walls, spreading the fire to other parts of the building. Heat will also be transmitted through internal walls by conduction.
As the fire worsens, and when unburned flammable gases reach auto ignition temperature, or are provided with an additional source of oxygen – for example, from a fractured window – an explosive effect called ‘flashover’ takes place.
Flashover is the most feared phenomenon of any fire fighter and signals several major changes in the fire and the response to it. First, it brings to an end all attempts at search and rescue in the area of the flashover. Simply, there won’t be anybody alive to rescue.
Second, it signals that the fire has reached the end of its growth stage and that it is now fully developed as an inferno. That then signals a change in fire-fighting response because it marks the start of a worse danger – the risk of structural collapse.
Grenfell Tower fire, 4:43 a.m. on 14 June 2017:
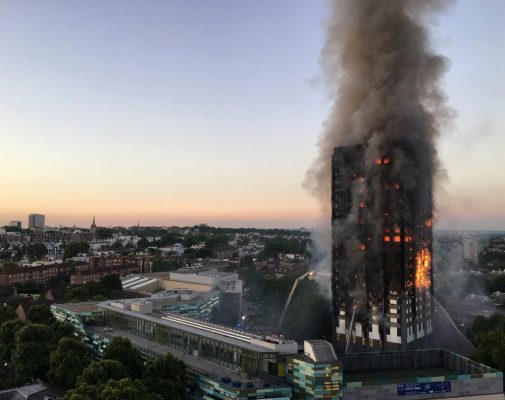
photograph by Natalie Oxford, courtesy of wikimedia commons
Containment
The main lesson for building designers is not simply to build in passive and active fire systems, but to look at the whole building’s capacity to withstand a fire. For the glazed components, that should mean analysing the level of containment the glass will provide and its compatibility with its framing systems.
In many instances, untested combinations of glass and frame are still being specified separately – despite the fact that, in a fire situation, the glass will only be as good as its framing system, and vice versa. Insisting on tested, and therefore proven, compatibility, and specifying it as a requirement of the tendering process, should be a matter of course.
When a fire starts, it’s imperative to extinguish it as quickly as possible. However, and just as important, it’s vital that the fire is contained within one discrete area, minimising the risk to life and damage to property. That’s what advanced glazing systems are there to do.
Sadly, at Grenfell Tower, there was no sprinkler system and the fire wasn’t contained. But maybe, just maybe, new fire and building regulations will make sure that nothing similar ever happens again.
Contact Wrightstyle on +44 (0)1380 722 239
Previously on e-architect:
18 Apr 2018
Grenfell Tower Fire Safety Review News
The official review of fire safety regulations by Dame Judith Hackitt launched in response to the Grenfell Tower disaster has been heavily criticised by safety experts.
The Dame Judith Hackitt review has been accused of having a lack of transparency and alleged conflicts of interest.
RIBA Concerns with Dame Judith Hackitt Review
This week, the RIBA raised serious concerns over the direction of the Independent Review of Building Regulations and Fire Safety, led by Dame Judith Hackitt and commenced in the aftermath of the Grenfell Tower fire.
Grenfell Tower Cladding Problems
Grenfell Tower Cladding Issues
Grenfell Tower Fire West London
UK Building with Reynobond ACM PE Panels
Grenfell Cladding Test Is “An Absolute Failure”
The British government has called for another independent inquiry, this time into the design and construction regulatory systems.
Grenfell Tower Fire: ACM cladding testing
The Department for Communities and Local Government (DCLG) has published results of the first of the large scale tests.
The first of the ‘systems tests’, assessing the fire safety of whole buildings, has been taking place at Building Research Establishment (BRE).
Grenfell Tower fire-proof cladding – article in The Guardian
Grenfell Tower elevation & section of a typical floor:
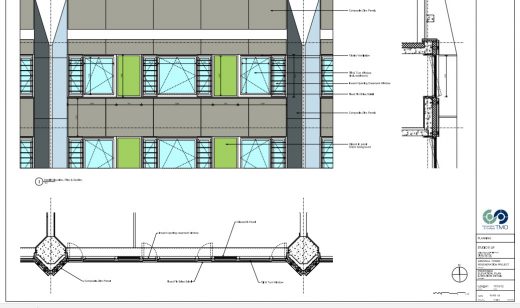
Revised Drawing-952306.pdf?- image courtesy of architects via RBKC planning portal
Grenfell Tower section through window of a typical floor – no section drawing located for non-window condition which should show a fire break in the insulation at floor level – nor any intumescent seals around the windows (could be argued not shown at this scale):
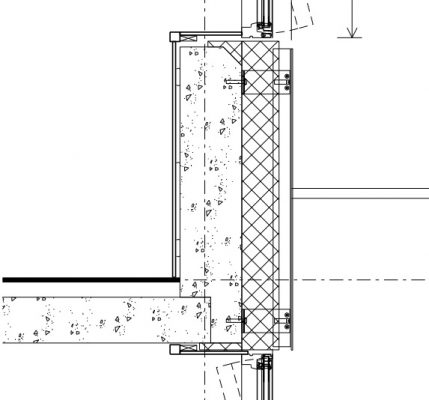
extract from Revised Drawing-952306.pdf?- image courtesy of architects via RBKC planning portal
Grenfell Tower West London – planning submission for the renewal works
Location: Grenfell Tower, London, England, UK
London Building Designs
Contemporary London Architectural Designs
London Architecture Links – chronological list
London Architecture Tours – bespoke UK capital city walks by e-architect
London Skyscraper Buildings – alphabetical list
Comments / photos for the Grenfell Tower & Fire Dynamics – West London Flats Fire Safety Article page welcome

