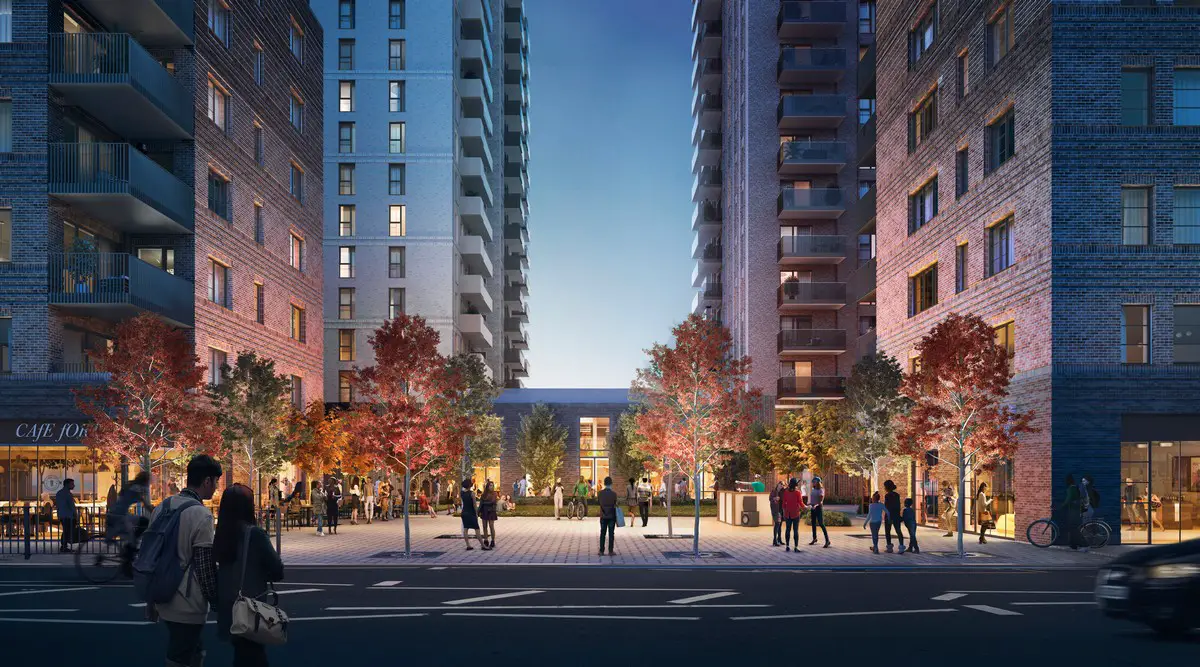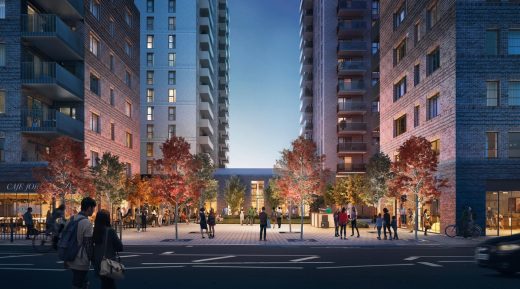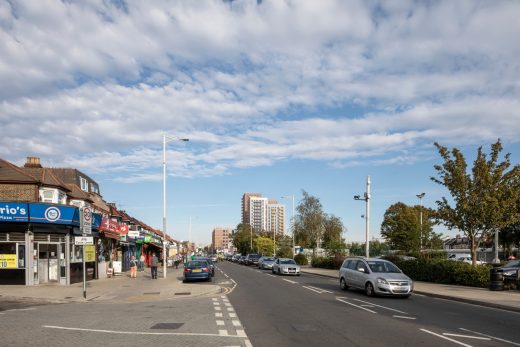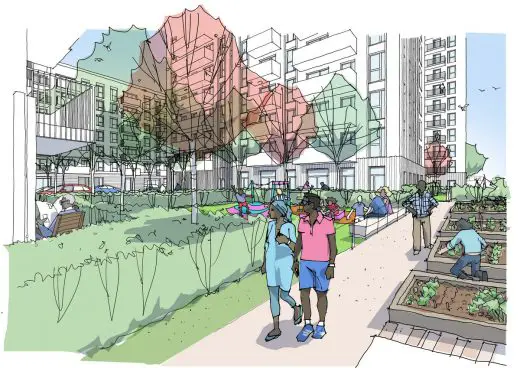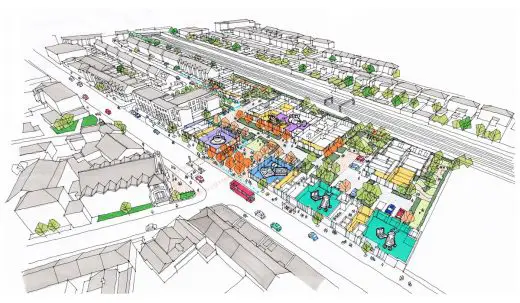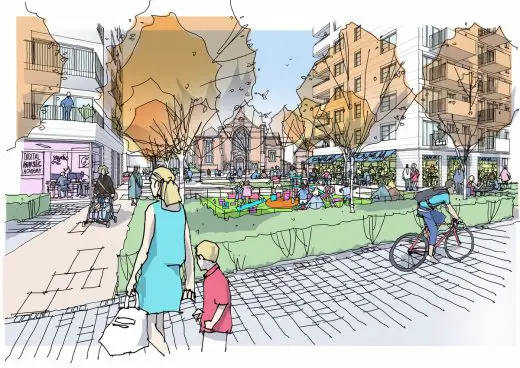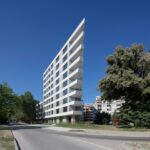Goodmayes, LB Redbridge Development, East London Mixed-use Regeneration, Buildings News
Goodmayes, LB Redbridge, East London
31 Jul 2021
Goodmayes, LB Redbridge Development News
Design: Stockwool
Location: Redbridge, East London, UK
Stockwool’s Recently Approved Large Mixed-use Regeneration Project In LB Redbridge Illustrates How Height Can Positively Release High Quality Public Realm.
Working within the Crossrail Strategic Growth Corridor allowed Stockwool to push height on this high-density mixed-use scheme; this in turn enabled the significant reduction to built footprint, offering an urban solution boasting 60 percent of the site as high quality public realm and landscaping.
This mixed-use scheme provides a significant piece of new townscape within Goodmayes. At the heart of the development, an extensive 25m x 35m new public square becomes a focal point for the local community and seven new residential blocks. The blocks step up to 20 storeys, with positive ground floor activity ensured through carefully curated new uses. These uses include a digital music academy – the first in London – together with a flexible co-working space including childcare and nursery facilities.
The significant landscaping offer delivers a 0.4 Urban Greening factor with 83 new trees proposed across the site. Residential allotments, an Urban Grow room and tenure blind roof top terraces, all combine with the new public square to deliver an exceptional quality resident and public realm.
Sustainability was a key consideration and embedded within the scheme from an early stage. The use of ASHP (air source heat pumps), PV’s and robust building fabrics combine to achieve overall carbon savings of 61%, greatly exceeding the 35% minimum target.
While also providing 568 tenure blind new homes, including 35% affordable, the proposed development will make a significant contribution to the evolving urban fabric of this important development corridor. The scheme is stitched back into both the historic, and the finer grain streetscape context, with an articulation in scale and a legible interpretation of the local palette of brick detailing within the elevational treatment. Sensitive detailing draws inspiration from the local context including Saint Cedd’s Church and the locally listed Al-Ihsaan Academy to add variety and texture to the facades while informing an overall collection of buildings that materially reflect their surroundings.
Working closely with LB Redbridge Officers and the Design Review Panel, and with a comprehensive digital consultation process informing the design development, the design team is delighted with how the urban story and architecture evolved and refined.
Monica Coffey, Partner at Stockwool, said: “The scheme was developed against the backdrop of the national lockdown with all project teams working remotely throughout the design and development stages. The scheme’s success is a testament to the hard work and dedication of the entire design team including those at LB Redbridge, all the consultants and the client team, all of whom impressively adapted to this new way of working without impact on the quality or programme.”
The joint venture client, Hadley Property Group and Clarion Housing Group, were thrilled to achieve unanimous approval within 15 months of site purchase.
Client: Hadley Property Group and Clarion Housing Group
Goodmayes Development – Team
ABOUT STOCKWOOL
Stockwool exists to create places that enrich all of our lives. A leading architectural practice for mixed-use urban regeneration, we create well-considered, commercially astute and imaginative buildings. Our team of architects and urbanists feel passionately that architecture can and does make a positive difference on the world we live in. Based in London, we have built up a portfolio of acclaimed projects across the capital and the Southeast. As experts in urban regeneration, much of our work is housing led and we understand all of the elements that make somewhere a great and sustainable place to live, with notable experience in the design of retail and leisure facilities, schools and offices.
ABOUT HADLEY PROPERTY GROUP [LATIMER]
Hadley Property Group, established in 2003, is a privately-owned development company which focusses on regenerating choice sites into high-quality, mixed-use neighbourhoods throughout London and in other major UK cities. There are 3,000 units in the current Hadley pipeline with a combined GDV of £1.1bn. Hadley Property Group is backed by a parent company made up of Hong Kong-based Peterson Group and Alvarium Investments, an independent global boutique investment platform advising institutional and private clients.
ABOUT CLARION HOUSING GROUP
Latimer is the development arm of Clarion Housing Group. We exist to build homes and create communities, playing our part in tackling the housing crisis by building high quality homes and creating sustainable and thriving communities. The profits from Latimer schemes are reinvested into Clarion Housing Group to build more affordable homes, improve and maintain existing homes and support communities through the Group’s charitable foundation, Clarion Futures.
What sets Latimer apart is our long-term commitment to the people who live in our homes. Our model is not to build and then move onto the next site. We are long-term stewards of place, committed to building sustainable and thriving communities.
Goodmayes, LB Redbridge Development, East London images / information received 310721 from Stockwool
Location: LB Redbridge, East London, England, UK
Redbridge Buildings
Redbridge Developments, High Road, Ilford
Design: Ackroyd Lowrie
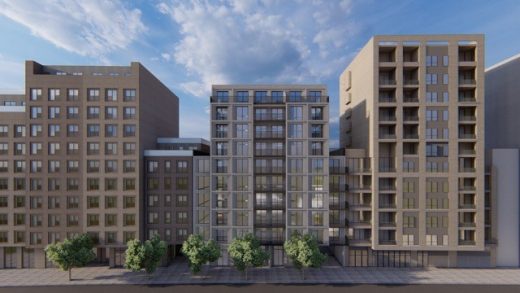
image courtesy of architects practice
Redbridge Developments
Redbridge Welcome Centre drug and alcohol units
Design: Peter Barber Architects
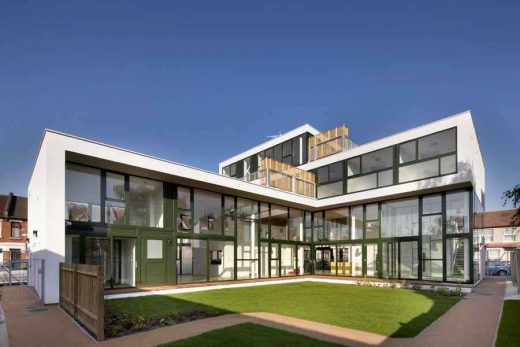
photo © Morley von Sternberg
Redbridge Welcome Centre
East London Buildings
Contemporary East London Architecture Designs
London Architecture Designs – chronological list
Minories London
Design: ACME
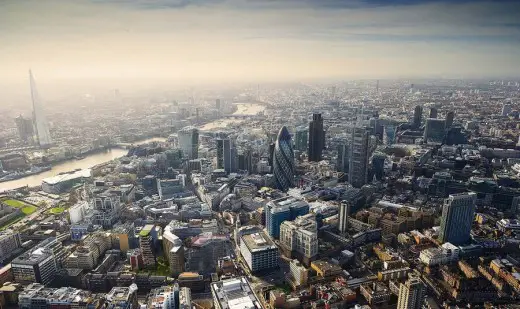
photo : Max Fordham
Minories London Masterplan page
New Motel One Building on the Minories, 24 – 26 Minories, City of London, EC3N
Design: Mackay + Partners, Architects
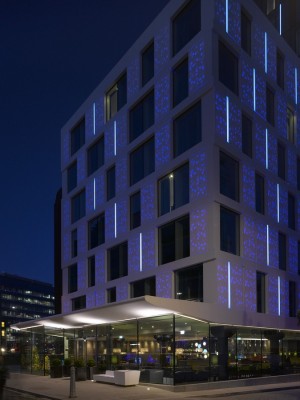
photography courtesy of Mackay + Partners, all rights reserved
Motel One Minories Londong
Hotel Motel One London Tower Hill
Aldgate Buildings – architecture photos
London Architectural Tours – tailored UK capital city walks by e-architect
Comments / photos for the Goodmayes, LB Redbridge Development design by page welcome

