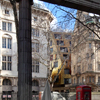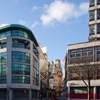Fisher Street Building, Crossrail London Residential Project, News
Fisher Street Development
Crossrail Development in London, England, UK – design by HOK, architects
13 Nov 2013
Fisher Street Building
Plans approved for striking residential scheme at Fisher Street in central London
Design: HOK architects
12 November 2013 – Plans by Crossrail to develop 30,000 square feet of residential space in Holborn have been approved by Camden Council.
The HOK-designed, eight-storey development comprises 22 one, two and three bedroom apartments. It will sit above the Fisher Street shaft – a single storey structure that provides access and ventilation to the below ground Crossrail tunnels.
It was also announced today that in the first half of 2014 Crossrail will seek a development partner for the site, which sits close to the West End and the British Museum between the conservation areas of Bloomsbury and Kingsway.
The scheme borders an eight storey, Grade II listed building on Southampton Row. Its striking architecture has been carefully designed in close consultation with Camden Council and English Heritage to ensure the upper levels are set back, leaving space between the new development and the existing listed building. The design creates a unique exterior that offers different views of the building from each angle. Click here to download images.
Ian Lindsay, Crossrail’s Land and Property Director said: “We are very pleased to gain planning consent to develop this much needed residential space. Building above the Fisher Street site is part of our strategy to regenerate areas all along the line and capture the value presented by the creation of Crossrail. It should be an attractive site for developers and ultimately a very attractive place to live in the middle of one of the world’s greatest cities.”
Crossrail services will cut journey times from the West End to many destinations, in some cases reducing them by half. The Fisher Street scheme is one of a number of over-site developments Crossrail is delivering, as detailed in the Driving London Development brochure. A total of 3 million square feet of high-quality office, retail and residential space is planned above new Crossrail stations and sites, helping create business space, jobs and new homes for Londoners on top of the world-class new transport links being delivered.
Planning permission has now been secured for over 1 million square feet of development space so far with schemes approved at sites including Bond Street West (Davies Street), 101 Moorgate and a number of developments above Crossrail Tottenham Court Road station.
Fisher Street Development – Further Information
The Fisher Street site was designed by HOK. The design provides predominantly two bedroom units, but contains a mixture of smaller and larger flats. The top two floors feature duplex apartments with private roof terraces. The lower two floors also provide duplex apartments with an external roof garden. Construction is expected to begin at the Fisher Street site in 2017.
Crossrail has entered into a number of Collaboration Agreements with existing landowners to deliver the over-site developments:
• Grosvenor (Bond Street West – 65 Davies Street)
• Great Portland Estates (Bond Street East – 18/19 Hanover Square)
• Derwent London (Tottenham Ct Rd East – Astoria Site/Goslett Yard)
• Cardinal Lysander Group (Farringdon West – Cardinal House)
• Aviva Investors (Liverpool Street West – 101 Moorgate)
Crossrail intends to procure development partners at Fisher Street and other sites where collaboration agreements are not yet in place including Tottenham Court Road (West), Lindsey Street in Farringdon (East), Woolwich and Limmo.
About Crossrail
The total funding available to deliver Crossrail is £14.8bn.
Crossrail will run over 100km from Maidenhead and Heathrow in the west, through new twin-bore 21 km tunnels under central London to Shenfield and Abbey Wood in the east. It will bring an additional 1.5 million people within 45 minutes commuting distance of London’s key business districts.
When Crossrail opens, it will increase London’s rail-based transport network capacity by 10%, supporting regeneration across the capital, helping to secure London’s position as a world leading financial centre and cutting journey times across the city.
Crossrail is being delivered by Crossrail Limited (CRL). CRL is a wholly owned subsidiary of Transport for London. Crossrail is jointly sponsored by the Department for Transport and Transport for London.
www.crossrail.co.uk
Fisher Street Building images / information from Crossrail
Location: 32 Lincoln’s Inn Fields, London, England, UK
London Buildings
Contemporary London Architecture Designs
London Architecture Designs – chronological list
London Architecture Tours by e-architect
Crossrail Station Buildings
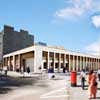
image from architect
Fisher Street Development Context
London School of Economics New Global Centre for the Social Sciences
London School of Economics Building
Design: O’Donnell & Tuomey
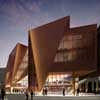
image from architects
LSE Lincoln’s Inn Fields Building
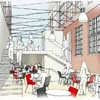
picture from architect
Comments / photos for the Fisher Street Development page welcome

