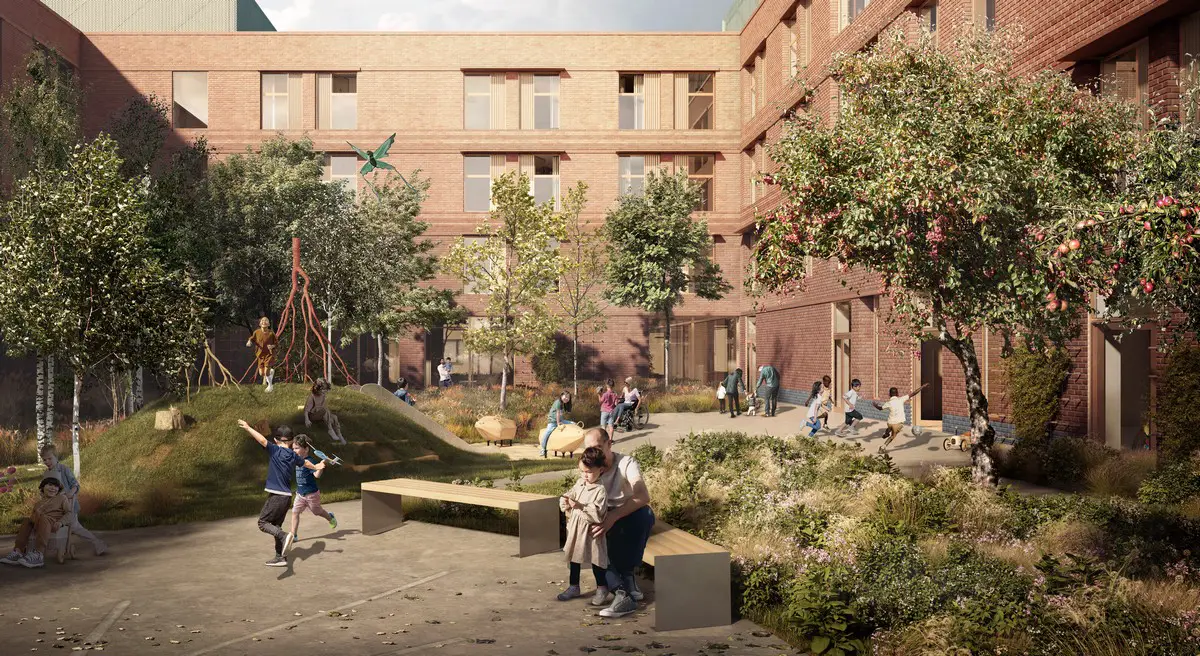Family Welcome Centre Havering Building, Harold Hill Town Centre, Dagenham and Barking London Images
Family Welcome Centre Havering Building
24 March 2022
Design: Hawkins\Brown
Location: Harold Hill Town Centre Regeneration Masterplan, east London, England, UK
Designs revealed for Harold Hill’s new Family Welcome Centre
Artist’s impression of the Family Welcome Centre courtyard:
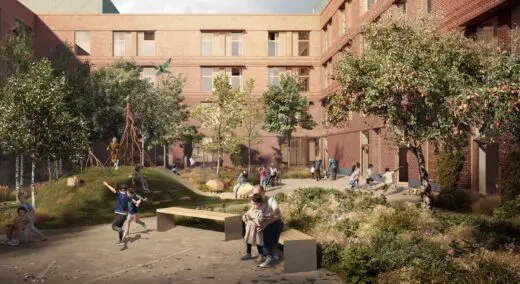
image courtesy of Hawkins\Brown
Family Welcome Centre Havering News
Havering Council is pleased to announce that it has submitted a planning application for a new Family Welcome Centre, which will provide high-quality emergency accommodation to homeless families in the borough.
The Family Welcome Centre will form the first phase of the Harold Hill Town Centre Regeneration Masterplan.
Havering’s vision for the regeneration of Harold Hill Town Centre received Cabinet approval in spring 2021; it includes the redevelopment of the Farnham & Hilldene Estate, Chippenham Road and the current Abercrombie House hostel.
The proposed centre, designed by architects Hawkins\Brown, will contain 74 rooms in a variety of sizes, with the largest size accommodating up to eight family members.
Designed as a U-shaped building, a landscaped central courtyard will sit at the heart of the centre, creating an attractive and secure space for families – including a play area for children.
Internally, the centre will boast several shared spaces, such as recreational spaces for residents and families, as well as support facilities and private areas.
A Health Centre on the ground and first floors, positioned along Hilldene Avenue, will also deliver accessible health services to the wider local community.
The new Family Welcome Centre will replace the borough’s existing hostels. This will include Will Perrin Court, which will close as soon as the new Family Welcome Centre is completed. A working group will be created with local residents from South Hornchurch to agree on options for the future use of the Will Perrin site.
Councillor Joshua Chapman, Cabinet Lead for Housing, said:
“Our new Family Welcome Centre will be the first of its kind in Havering. Not only will it serve as a bold first step in our regeneration plans for Harold Hill, but it will help us to expand our support for Havering’s most vulnerable, as set out in our homelessness and rough sleeping strategy.
“The new centre will ensure we are able to look after families that find themselves in dire situations, providing them with a safe, high-quality, and comfortable place to stay while we find them permanent homes.”
Nick Gaskell, Partner and Workplace Sector Lead at Hawkins\Brown, said:
“The proposed Family Welcome Centre will help provide a welcoming and uplifting environment for families who are going through a potentially distressing period in their lives. It was important that the health and wellbeing of families were considered first and foremost through a visual link to nature, access to generous amenity spaces as well as a healthcare provision within the building. We hope that it will set a new standard for this type of accommodation across the UK.”
Havering Council
The London Borough of Havering in East London, England, forms part of Outer London. The borough is mainly suburban, with large areas of protected open space.
Hawkins\Brown
Hawkins\Brown is an architecture practice based in London, Manchester, Edinburgh, Dublin and Los Angeles. Founded more than 30 years ago and now run as an employee-owned trust, the firm brings a collaborative approach to projects across a range of types and scale in five main sectors: Civic, community & culture; education; workplace; transport & infrastructure and residential.
Hawkins\Brown has a wide range of experience in the residential sector, with clients that range from private individuals and house builders to local authorities and major housing associations. The practice’s ongoing regeneration of the St John’s Hill Estate in Clapham for Peabody has won multiple awards, including Development of the Year at the Sunday Times British Homes Awards 2017.
Alongside its work in architecture, design and planning, Hawkins\Brown conducts industry leading research, with outputs that include H\B:ERT, an open-source and free-to-use plug-in for BIM models that enables teams across the industry to analyse the whole-life carbon impact of their design choices.
www.hawkinsbrown.com
@Hawkins_Brown
Family Welcome Centre Havering images / information from Hawkins\Brown Architects
Location: Barking, London, Southeast England, UK
Dagenham & Barking Architecture
Contemporary Architecture in Dagenham & Barking
Another Havering building on e-architect:
Beam Park
Design: Patel Taylor Architects
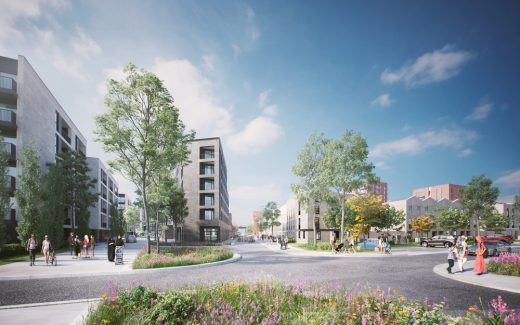
image © Patel Taylor
Beam Park Havering
Another Barking and Dagenham building on e-architect:
A House for Artists, 36 – 40 Linton Road, Barking, east London
Design: APPARATA
A House for Artists Barking Town Centre
Barking and Dagenham Skills Centre
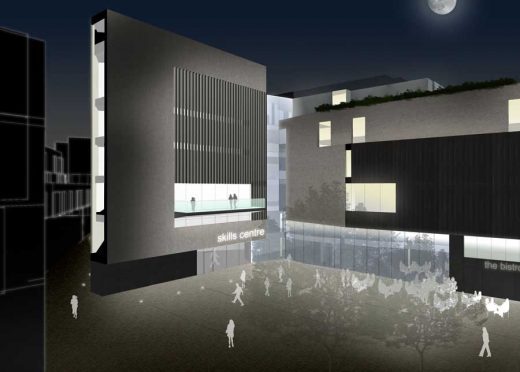
image © Rick Mather Architects
Barking and Dagenham Skills Centre by Rick Mather Architects
Rainham Hall Restoration
Design: Julian Harrap Architects
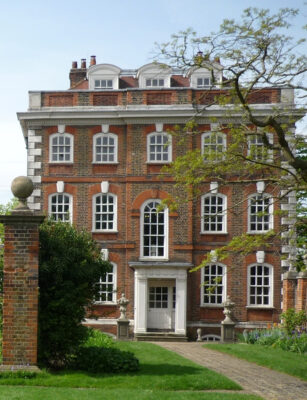
photo from architects
Rainham Hall
Architecture in London
Contemporary Architecture in London
London Architecture Links – chronological list
Barking Buildings
Barking Buildings – Selection
Barking Central : Allford Hall Monaghan Morris
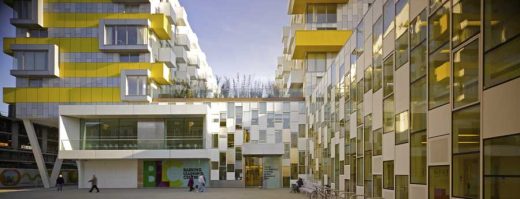
photograph © Tim Soar
Barking Town Square : muf architecture/art
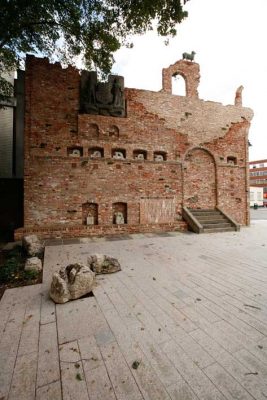
photograph by Jonathan Player for The New York Times, 24th Sept 2007
Fresh Wharf Barking : Jestico + Whiles / Glenn Howells Architects
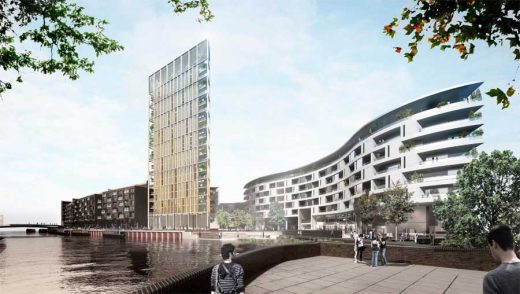
Fresh Wharf Barking proposal
Barking Creative Industries Quarter : schmidt hammer lassen architects
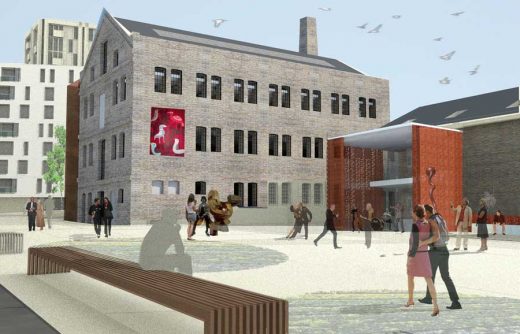
image from architect
Barking Riverside : Housing Design
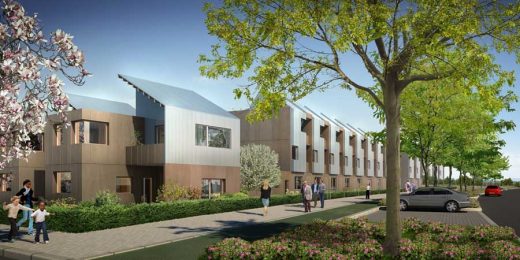
image from architect
Dagenham Park Church of England School
Design: Allford Hall Monaghan Morris
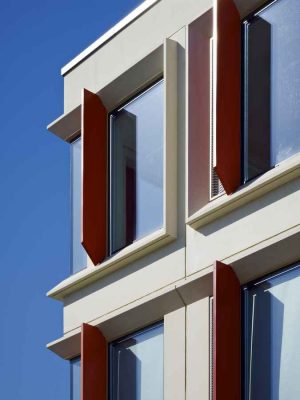
photo : Tim Soar / AHMM
Comments / photos for the Family Welcome Centre Havering, Dagenham and Barking design by Architects page welcome

