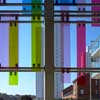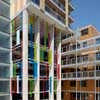Elmgrove Point Plumstead Building, London Residential Property, Project, Design, Image
Elmgrove Point London
Plumstead Architecture: Residential Development design by Alan Camp Architects
27 Jul 2010
Elmgrove Point, Plumstead
Towering success for Plumstead
Design: Alan Camp Architects
Residents have started moving into the distinctive new 20-storey Elmgrove Point – a £25 million development in Plumstead, south-east London, designed by Alan Camp Architects for housing and regeneration group LHA-ASRA.
The scheme, which has created 119 new affordable homes was built in a 102-week construction programme by contractor Galliford Try Partnerships.
Half the homes in the development – which was handed over two months ahead of schedule – were allocated before the build programme was complete.
On the site of a former nursing home, opposite Plumstead railway station, it features a three-storey and seven-storey podium block supporting a 13-storey tower. Elmgrove Point provides homes for affordable and intermediate rent featuring one-, two-, three- and four-bedroom flats and duplex apartments, including 12 homes for wheelchair users. A commercial unit occupies the ground floor.
The scheme has already been highlighted as an example of best practice through the award of Demonstration Project status by Constructing Excellence, the organisation responsible for improving performance in the construction industry.
“We are proud of our role in designing and helping deliver this exciting landmark development which has provided much needed affordable, energy-efficient homes for the local community,” says Alan Camp of Alan Camp Architects. “The success of the scheme – reflected in the demand for its homes – is down to the strong partnership between ourselves, LHA-ASRA, Galliford Try and consultants Cyril Silver and Partners. LHA-ASRA were particularly courageous in supporting and promoting a very complex and confident scheme.”
All homes at Elmgrove Point have their own private amenity space, either in the form of individual balconies with outstanding views for the flats or private gardens for the duplex homes. There is a landscaped courtyard at upper-ground floor level and communal roof terraces on the second, third and fourth floors. The scheme also features a secure children’s play area. Solar shading is provided by timber shutters on the tower while the walkways running around the courtyard shade the podium levels.
Ten per cent of the site’s heat and electricity demands are met by on site renewable energy sources. A biomass boiler system supplies a proportion of the residential units’ heating and hot water demand. The scheme’s use of recycled and sustainable materials as well as water- and energy-saving measures, means that the development has achieved an EcoHomes rating of ‘Very Good’.
Elmgrove Point images / information received 270710
Location: Elmgrove Point, Plumstead, London, England, UK
London Buildings
Contemporary London Architecture
London Architecture Designs – chronological list
London Architecture Walking Tours by e-architect
Alan Camp Architects
Alan Camp Architects was founded in 1993 in London. Our portfolio encompasses private and social housing, commercial, retail and mixed-use developments, regeneration and master planning.
London Buildings Photos © Nick Weall:
Shoreditch rooftop flat

photo © Nick Weall
Spitalfields Building

photo © Nick Weall
Nido Spitalfields Building

photo © Nick Weall
Comments / photos for the Elmgrove Point London page welcome





