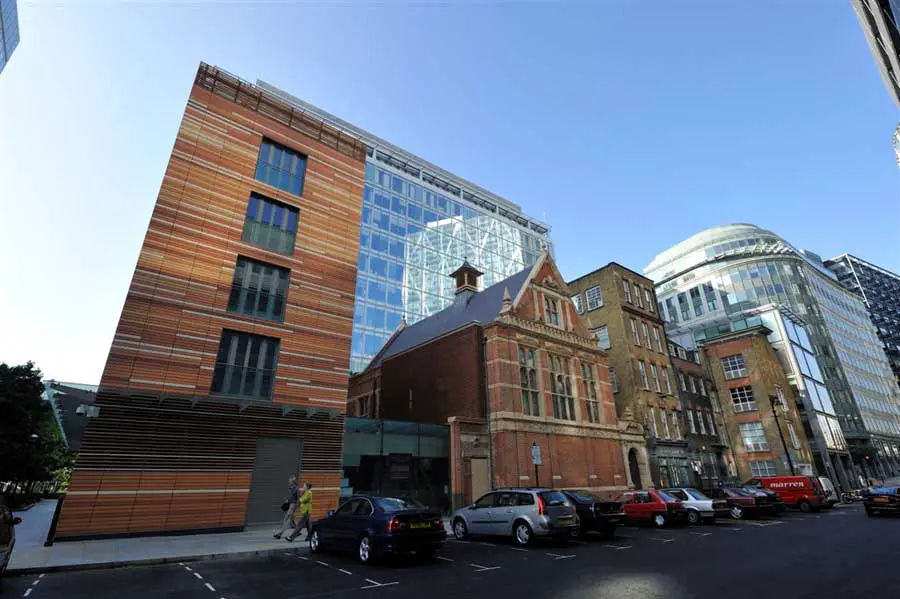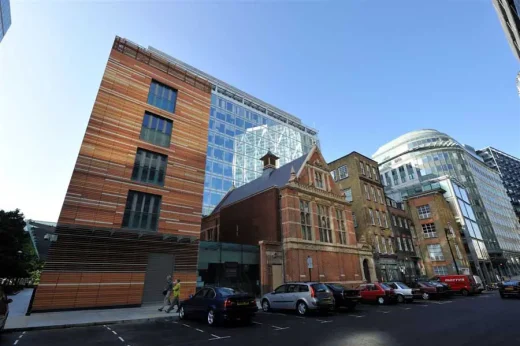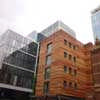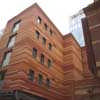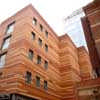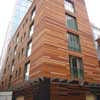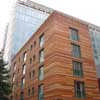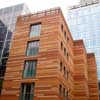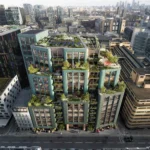Spitalfields Building, Property, Bishops Square Architecture, St Botolph’s Hall Project Images
Spitalfields Building, London
Bishops Square Development: New Building Photographs design by Matthew Lloyd Architects
28 Sep 2009
Spitalfields Building
Bishops Square project, Spitalfields, City of London, England, UK
Dates built: 2007-08
Design: Matthew Lloyd Architects
including the redevelopment of St Botolph’s Hall
Apartments, restaurant
£5m
Photographs © Adrian Welch Sep 2008
Located on the northern edge of the Foster + Partners development, nearing completion – striated cladding that indirectly relates to patterned brickwork on the older brick building immediately to the west
Spitalfields development – Foster & Partners
Location: Spitalfields, London, England, UK
London Buildings
Contemporary London Architecture
London Architecture Designs – chronological list
Architecture Tours in London by e-architect
London Architecture Walking Tours
Spitalfields building : Christ Church
New Spitalfields building
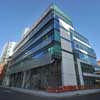
photo © Nick Weall
Nido Spitalfields Building
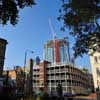
photo © Nick Weall
Spitalfields Market Refurbishment
Design: Jestico + Whiles with Julian Harrap Architects
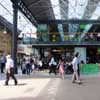
image from architects
Spitalfields Market Refurbishment
Spitalfields church building : Christ Church
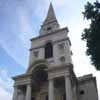
photo © Adrian Welch
Spitalfields, London
Being at the centre of a revival in the area, the eastern end of Spitalfields retained its old charm in Horner Square and Horner Buildings, which are Grade II listed buildings. These market buildings were designed by George Sherrin for the last private owner of the fruit and vegetable market, Robert Horner, and built between 1885 and 1893. The original Victorian buildings and the market hall and roof have been restored and Old Spitalfields is now one of London’s major markets. The market square is a popular fashion, arts and crafts, food and general market, open seven days a week, but is particularly busy at weekends.
In the late 20th century, there was a dispute between the owners, the City of London Corporation and local residents about the redevelopment of the 1926 market extension at the western end. The Corporation won, and now a Norman Foster-designed office block surrounds the western side of the site, after two-thirds of the historic market were rebuilt to include restaurants, shops and a large indoor arts and crafts market, called the Traders’ Market.
Source: wikipedia
Spitalfields London – Official Guide to this historic Market area page
Spitalfields development architects – Foster + Partners
Spitalfields London building photographs by Adrian Welch taken with Panasonic DMC-FX01 lumix camera; Leica lense: 2816×2112 pixels – original photos available upon request: info(at)e-architect.com
Clerkenwell apart’hotel
Design: BuckleyGrayYeoman Architects
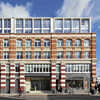
photo © Hufton+Crow
Clerkenwell Hotel – 8 Apr 2013
Buildings / photos for the Spitalfields Development Photos – Bishops Square Property design by Matthew Lloyd Architects page welcome.

