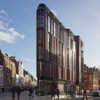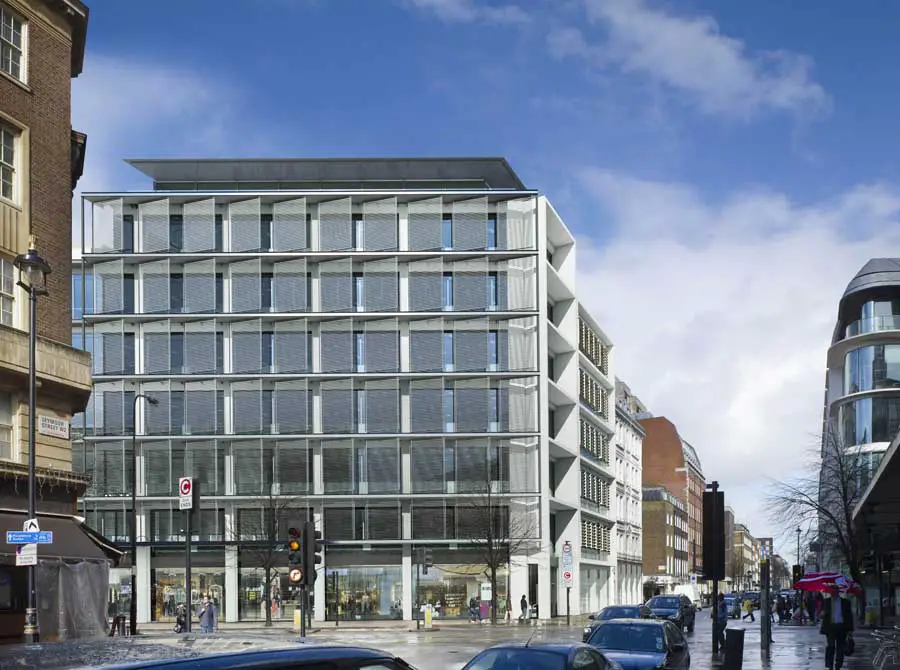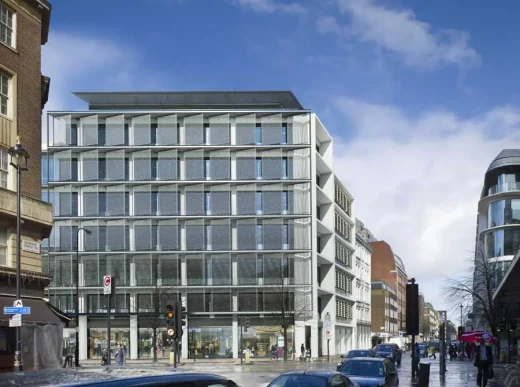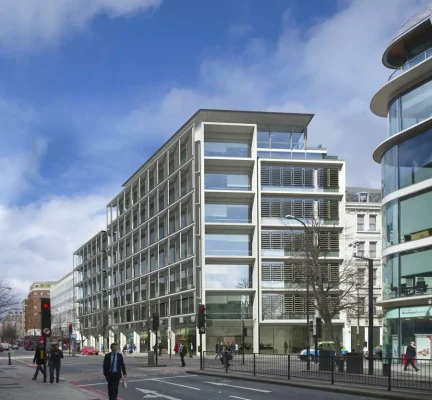Edgware Road Development, The Portman Estate London Building News, Property Design
Edgware Road Development London
Architecture in Northwest London for The Portman Estate, England design by Bennetts Associates architects
2010-
Architects: Bennetts Associates
Bennetts Associates’ Edgware Road development gets green light
Bennetts Associates and The Portman Estate have been granted planning permission by Westminster City Council for a major new development on Edgware Road in London.
12 Apr 2010
Edgware Road Development
The £30m, mixed-use scheme includes Marble Arch House, located on Edgware Road, plus buildings on Seymour Street and Seymour Place. The 1930s Marble Arch House will be demolished and replaced with a new landmark 10,000 m² building comprising offices and shops, while the other properties are rehabilitated and extended to provide residential and restaurant space.
The result will be a new urban quarter at the gateway to The Portman Estate bringing significant social, economic and environmental benefits and enhancing the visual identity of the area.
The design for Marble Arch House was the subject of extensive consultation with planning officers at Westminster City Council, as well as the public and local interest groups including the Marylebone Association, all of whom were very supportive of the proposals.
Bennetts Associates’ scheme will remain sensitive to the surrounding urban fabric and Conservation Area status of parts of the site. This has been achieved through a design that is appropriate in scale for its context and preserves both local and more distant views. The façades of the neighbouring buildings on Seymour Street will also be restored giving them a new lease of life.
The design includes enhancements to the public realm such as new paved surfaces, landscaping and a semi-private courtyard, along with extensive provision for planted ‘green roofs’ which will enhance the outlook and local bio-diversity for all surrounding properties.
Further cementing Bennetts Associates’ reputation for creating genuinely sustainable design solutions, the development will look to achieve significantly reduced CO2 emissions, 35-40% less than current (2010) Building Regulations Part L. The new office and retail space is designed to be responsive to the needs of modern occupiers. Along with low energy considerations, attention has been paid to flexibility of use and light quality ensuring that the buildings will be adaptable for accommodating future needs.
David Henderson from Bennetts Associates said: “We are delighted that the scheme has been given the go ahead from Westminster Council, as it is an important step forward in enhancing this area of the West End. The vision of The Portman Estate is to create a development that respects the historic nature of the site, whilst uplifting the area’s visual identity and raising the benchmark for environmental design.”
Simon Loomes from The Portman Estate said: “The redevelopment represents a well timed opportunity to bring further grade A office stock to the Marble Arch area whilst strengthening the retail and residential mix in Portman Village. Sustainability and local communities were at the forefront of the brief.”
Completion is scheduled for 2013.
Edgware Road Development, London images / information received 120410
Location: Edgware Road, Northwest London, England, UK
London Buildings
Contemporary London Architecture
London Architecture Designs – chronological list
London Architecture Walking Tours by e-architect
South Molton Street Building, off Oxford Street, Mayfair
Design: DSDHA

photo © Dennis Gilbert
South Molton Street Building
The Gherkin Building
Design: Foster + Partners
Battersea Power Station London
Design: various architects
London Olympic Velodrome
Hopkins Architects
London City Hall Building
Design: Foster + Partners
Comments / photos for the Edgware Road Development London Architecture design by Bennetts Associates architects in southeast England, UK, page welcome






