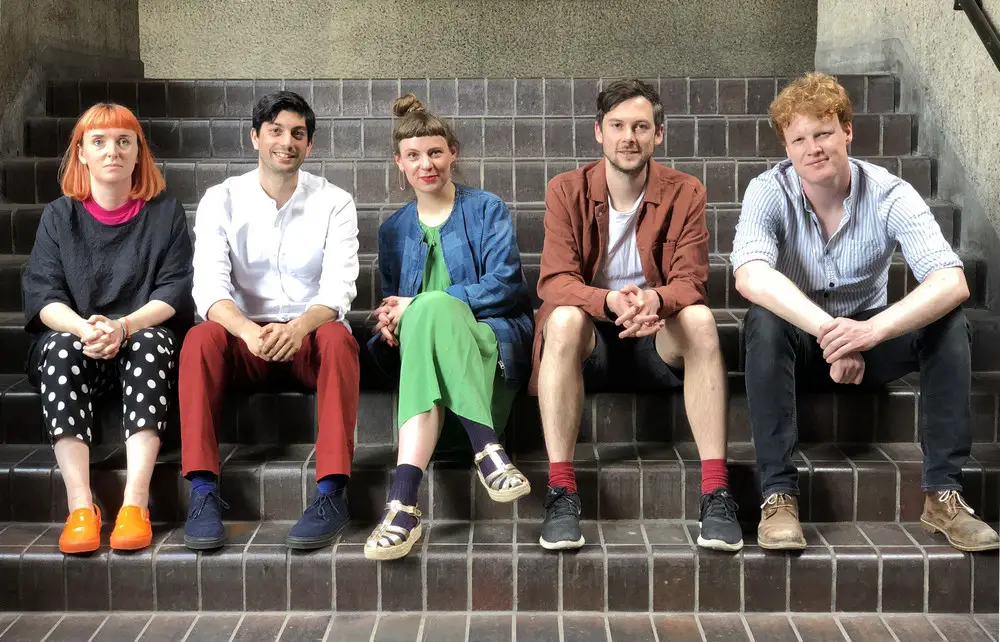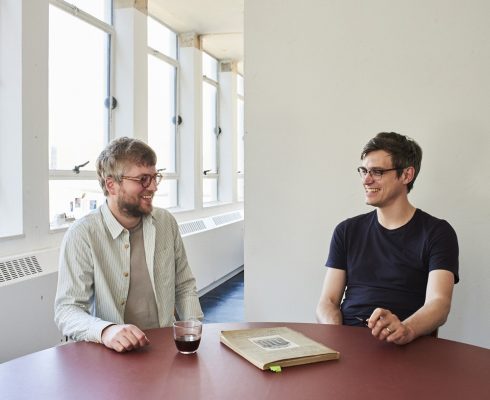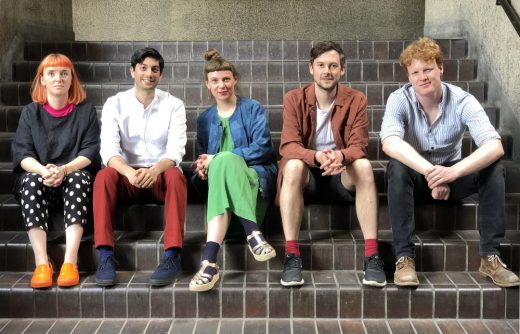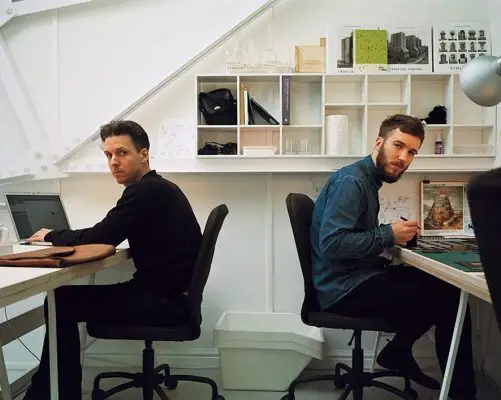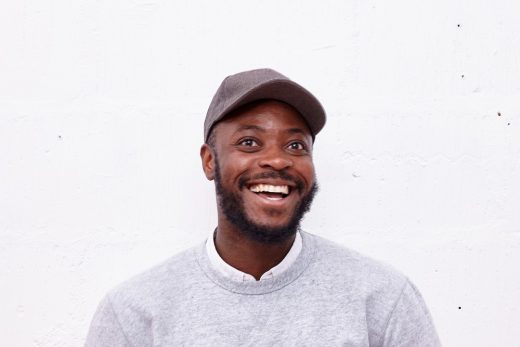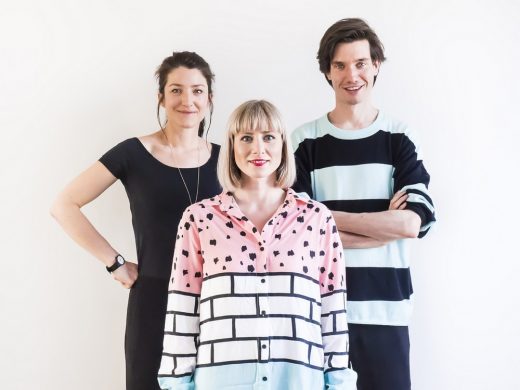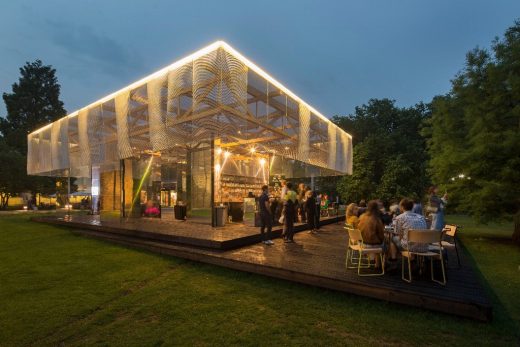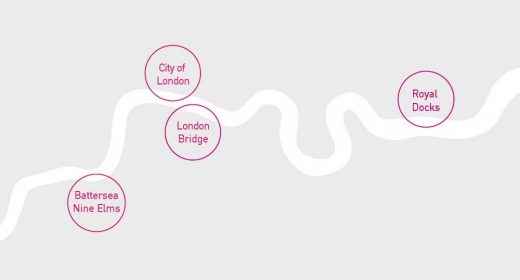Dulwich Pavilion 2019 London Festival of Architecture, LFA Architectural Festival
Dulwich Pavilion 2019
LFA News, England, UK – British Capital Architectural Design Contest Shortlist
27 + 24 Apr 2018
Shortlisted teams announced for London Festival of Architecture’s second Dulwich Pavilion competition
The London Festival of Architecture and Dulwich Picture Gallery have announced six shortlisted practices and teams to develop proposals for the second ‘Dulwich Pavilion’ – a temporary outdoor visitor welcome and public events space within the historic grounds of Dulwich Picture Gallery.
London Festival of Architecture Dulwich Pavilion Shortlist
An exhibition of the shortlisted designs will be on display at the Dulwich Picture Gallery during the London Festival of Architecture from June – July 2018 as part of this year’s London Festival of Architecture. During June the public will have the chance to vote for their favourite design. The winning proposal will be revealed in July ahead of construction – subject to planning consent – at Dulwich Picture Gallery in time for the London Festival of Architecture in June 2019.
Dulwich Pavilion Shortlisted Design Teams
Casswell Bank Architects
All photos courtesy of LFA
Casswell Bank Architects was founded in 2015 by Alex Bank and Sam Casswell. The practice’s emphasis on identifying and understanding architectural character is demonstrated in a portfolio of projects for different uses at a range of scales, including commissions from cultural organisations and reconfigurations of historic institutions.
www.casswellbank.com
e10 Studio
e10 is a London-based studio formed around a network of collaborators, including researchers, designers and makers. By drawing upon the diverse disciplines of its team they develop a sensitive response to projects with conceptual clarity and care for craft. Central to all work is the commitment to enrich the built environment whether it be through architectural design, research, curation or construction.
www.e10studio.co.uk
FleaFollyArchitects
FleaFollyArchitects was founded in 2013 by architects and ‘spatial storytellers’ Pascal Bronner and Thomas Hillier. Striving to create enjoyable architecture at even the smallest of scales, the practice combines a strong sense of narrative and detailed model-making skills to create projects that blend architecture, contemporary art and installation
website: n/a – checked 22 June 2022
@fleafolly
Pricegore with Yinka Ilori
With offices in London and Bath, Pricegore was founded by architects Dingle Price and Alex Gore in 2013. With work across the UK and in Europe, the practice’s portfolio includes residential, arts and civic sector projects, all at scales from furniture to urban strategy.
Working in collaboration with the studio, London-based designer Yinka Ilori specialises in the imaginative upcycling of vintage furniture. Inspired by the African influences of his childhood, Yinka’s pieces span the divisions between art and design while sparking a conversation about social norms and consumer culture.
www.pricegore.co.uk
www.yinkailori.com
@Pricegore
@YinkaIlori
Projects Office
Projects Office is an architecture and design studio based in Whitechapel. Founded in 2014 by Megan Charnley, Bethan Key and James Christian, the multi-disciplinary practice’s ethos is fantastic pragmatism: applying a narrative and collaborative approach to create imaginative, effective spaces across a range of sectors.
www.projectsoffice.co
@Projects_Office
PUP Architects
Founded in 2014, PUP Architects is run by architecture and design trio Theo Molloy, Chloe Leen and Steve Wilkinson. The studio’s dynamic portfolio showcases several one-off structures and experimental projects, which continue to inform the team’s innovative approach to materials within their larger architectural commissions.
www.puparchitects.com
@PUParchitects
Over 150 practices entered the Dulwich Pavilion competition, which is being judged by a panel of leading architectural and cultural figures including:
Mary Duggan: Director, Mary Duggan Architects
Tom Dyckhoff: writer and historian
Al Scott: Director, IF_DO
Jennifer Scott: The Sackler Director, Dulwich Picture Gallery
Tamsie Thomson: Director, London Festival of Architecture
Stefan Turnball: Trustee, Dulwich Picture Gallery
Oliver Wainwright: architecture and design critic, The Guardian
The project builds on the success of the first ever Dulwich Pavilion – After Image by Bermondsey-based practice IF_DO – which was one of the triumphs of the London Festival of Architecture in 2017 and the Gallery’s bicentenary year. That project was transformational for the Gallery as well as IF_DO: their first competition win resulted in global exposure, leading to a series of exciting new commissions that have enabled the practice to triple in size. The primary objective of the 2019 structure will be to offer visitors a refreshing welcome and orientation space to set the tone for their visit to the Gallery.
Jury panel member Tom Dyckhoff said:
“What was thrilling to see was not just the sheer energy of emerging practices across the world, but the diversity in their takes on architecture, from craft to computer design to computer-design-craft, from playfulness to heartfelt seriousness. We’re living is such chaotic, confusing times; what’s astonishing is the confidence and optimism this generation is showing in making sense and giving form to the future.”
The Shortlist: Dulwich Pavilion 2019
5 June – 22 July, Dulwich Picture Gallery, Gallery Road, London
FREE ENTRY
www.londonfestivalofarchitecture.org
@LFArchitecture
#LFA2018
Dulwich Picture Gallery is the world’s first purpose built public gallery housing a collection of Old Master paintings alongside an internationally renowned exhibition programme. Entering Sir John Soane’s building visitors discover a surprisingly intimate gallery space that encourages contemplation and the discovery of personal connections with historic works of art. The Gallery is a registered charity with income from ticket sales accounting for 22% of the Gallery’s annual running costs and the remainder raised through a mix of fundraising, retail and private hire activity. The Dulwich Pavilion series is a transformative project for the Gallery, allowing it to test solutions to overcome a lack of existing space and introduce a wider audience to its collection and programme.
www.dulwichpicturegallery.org.uk
@DulwichGallery
23 Feb 2018
London Festival of Architecture 2018 – Dulwich Pavilion News
London Festival of Architecture and Dulwich Pavilion announce the return of the Dulwich Pavilion
The London Festival of Architecture and Dulwich Picture Gallery are on the lookout for emerging architects to create the second ‘Dulwich Pavilion’ – a temporary outdoor visitor welcome space within the historic grounds of Dulwich Picture Gallery to be opened in summer 2019 following a public exhibition of the shortlisted designs during the London Festival of Architecture this June.
The project builds on the success of the first ever Dulwich Pavilion – After Image by Bermondsey-based practice IF_DO – which was one of the triumphs of the London Festival of Architecture in 2017 and the Gallery’s bicentenary year. As well as helping the Gallery to overcome constraints for learning activities, attract new audiences and broaden its appeal to a wider demographic, the pavilion achieved critical acclaim and won multiple awards. The project was transformational for the Gallery as well as IF_DO: their first competition win resulted in global exposure, leading to a series of exciting new commissions that have enabled the practice to triple in size.
The London Festival of Architecture and Dulwich Picture Gallery now invite emerging architects to submit a portfolio based expression of interest to design the second ‘Dulwich Pavilion’. The primary objective of the 2019 structure will be to offer visitors a refreshing welcome and orientation space to set the tone for their visit. The Gallery’s original building by Sir John Soane is recognised as an architectural masterpiece, and the competition organisers are looking for responses that reflect Soane’s innovative, high quality and problem-solving approach.
Following shortlisting by a panel of industry experts and cultural figures, models by six shortlisted practices will be on public display at the Dulwich Picture Gallery from June-July 2018 as part of this year’s London Festival of Architecture, with the opportunity for visitors to enter a public vote for their preferred design.
The winning design, selected by the panel and public vote combined, will be constructed at the Dulwich Picture Gallery to open for the London Festival of Architecture in June 2019.
The deadline for first stage expressions of interest is 5.00pm on Monday 9 April 2018. Further information on entry requirements and eligibility criteria is available on the websites.
Tamsie Thomson, Director of the London Festival of Architecture, said:
“We’re delighted to be working with the Dulwich Picture Gallery again, and looking forward to the installation of the second Dulwich Pavilion. The project is a fantastic opportunity for emerging architects and, as the first Dulwich Pavilion demonstrated, is not only a springboard to success but also a wonderful way to engage the wider public in London’s dazzling architectural scene.”
Jennifer Scott, The Sackler Director of The Dulwich Picture Gallery, said:
“The 2017 Pavilion was an extraordinary project which highlighted the potential of contemporary architecture and creative programming to engage visitors and enhance the Dulwich Picture Gallery experience. With the 2019 Pavilion competition we are throwing down the gauntlet to emerging architects to address how a temporary structure can offer inspiring solutions to practical visitor needs while entering into conversation with the historical excellence of Soane’s ground-breaking original design. I am excited to see what will emerge.”
Al Scott, Director at IF_DO, said:
“As a young and emerging architecture practice, the Dulwich Pavilion project gave us the opportunity to design a new public structure for notable clients, in an exceptional location. The trust placed in us by the Dulwich Picture Gallery, with the support of Tamsie Thomson at the LFA, gave us the freedom and confidence to deliver the building as we conceived it, which was a truly amazing and experience. It was enjoyable to watch the pavilion in use over the summer, and the memory of the experience will stick with us as a turning point for IF_DO.”
Dulwich Picture Gallery is the world’s first purpose built public gallery housing a collection of Old Master paintings alongside an internationally renowned exhibition programme. Entering Sir John Soane’s building visitors discover a surprisingly intimate gallery space that encourages contemplation and the discovery of personal connections with historic works of art.
The Gallery is a registered charity with income from ticket sales accounting for 22% of the Gallery’s annual running costs and the remainder raised through a mix of fundraising, retail and private hire activity. The Dulwich Pavilion series is a transformative project for the Gallery, allowing it to test solutions to overcome a lack of existing space and introduce a wider audience to its collection and programme.
@DulwichGallery
Dulwich Pavilion London Festival of Architecture
London Festival of Architecture 2018 News
London Festival of Architecture reveals four focus areas for 2018
About the London Festival of Architecture
The London Festival of Architecture was founded in 2004, and is now firmly established as Europe’s biggest annual architecture festival. In 2017 there were over 600 public events across London – the vast majority of which were free and attracted over 400,000 visitors.
The London Festival of Architecture celebrates London as a global hub of architectural experimentation, practice and debate. Taking place from 1-30 June each year, the festival provokes questions about the contemporary and future life of the city, and promotes positive change to its public realm. The city-wide programme is delivered by a core programming team alongside architecture and design practices and practitioners, leading cultural and academic institutions, artists and many others.
The theme of the 2018 London Festival of Architecture has been announced as ‘identity’.
@LFArchitecture
#LFA2018
Location: Dulwich, Southeast London, UK
London Architecture
London Architecture Links – chronological list
London Architecture Walking Tours
Dulwich Architecture
Dulwich Buildings – selection on e-architect
The Old Bakery – a new architect’s studio, 16 Forest Hill Road, East Dulwich
Architects: RDA
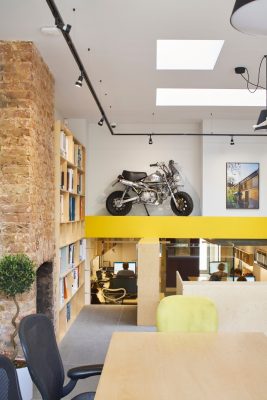
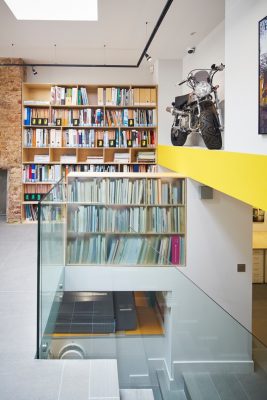
photography : Timothy Soar
Architects’ Studio in East Dulwich
College Road Houses
Architects: Thompson + Baroni
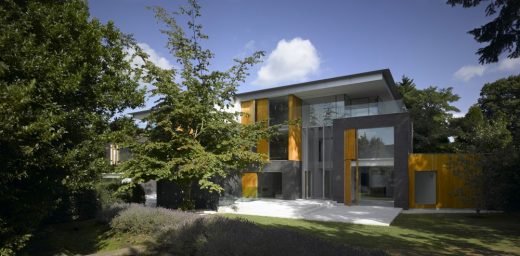
image courtesy of architects
College Road Houses in Dulwich
Dulwich College Science Building
Design: Grimshaw
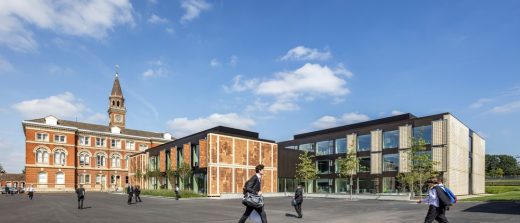
photography © Daniel Shearing
Dulwich College Science Building
Barnett House
Design: studio octopi
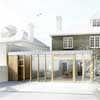
image from architecture office
New House in Dulwich
London Festival of Architecture 2017
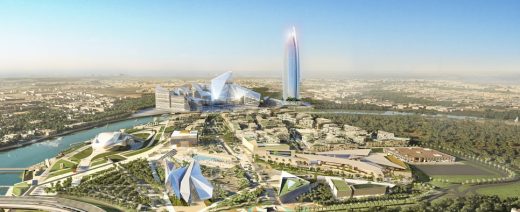
image courtesy of LFA
London Festival of Architecture 2017
London Festival of Architecture Installations 2016
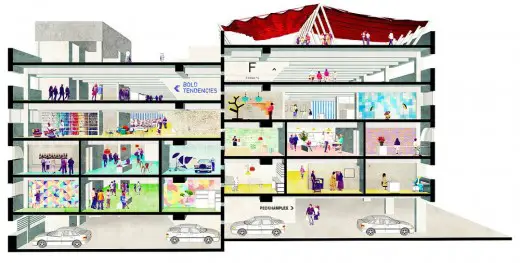
image from RIBA
London Festival of Architecture Installation in Clerkenwell
Design: Wilkinson Eyre Architects
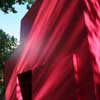
picture from architects
London Festival of Architecture Installation by Wilkinson Eyre
Festival of Architecture London
London Festival of Architecture
Peckham Buildings
Peckham Observatory
Design: Cooke Fawcett Architects
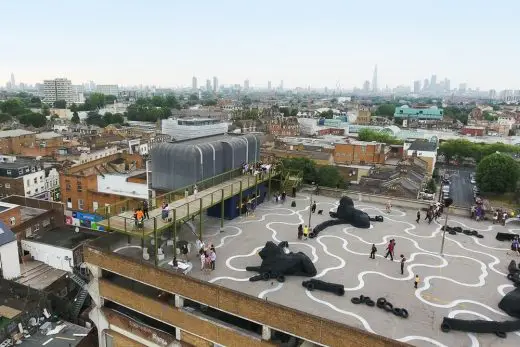
photograph : Cooke Fawcett
Peckham Observatory in London
38-44 Rye Lane
Design: Keith Williams Architects
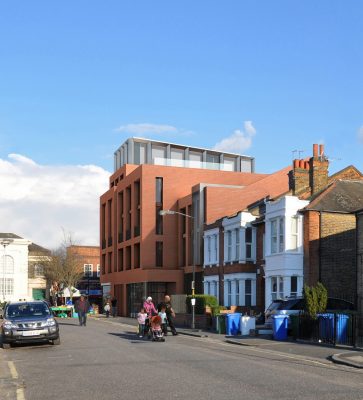
image from architecture practice
38-44 Rye Lane Building
Comments / photos for the Dulwich Pavilion 2019 London Festival of Architecture page welcome

