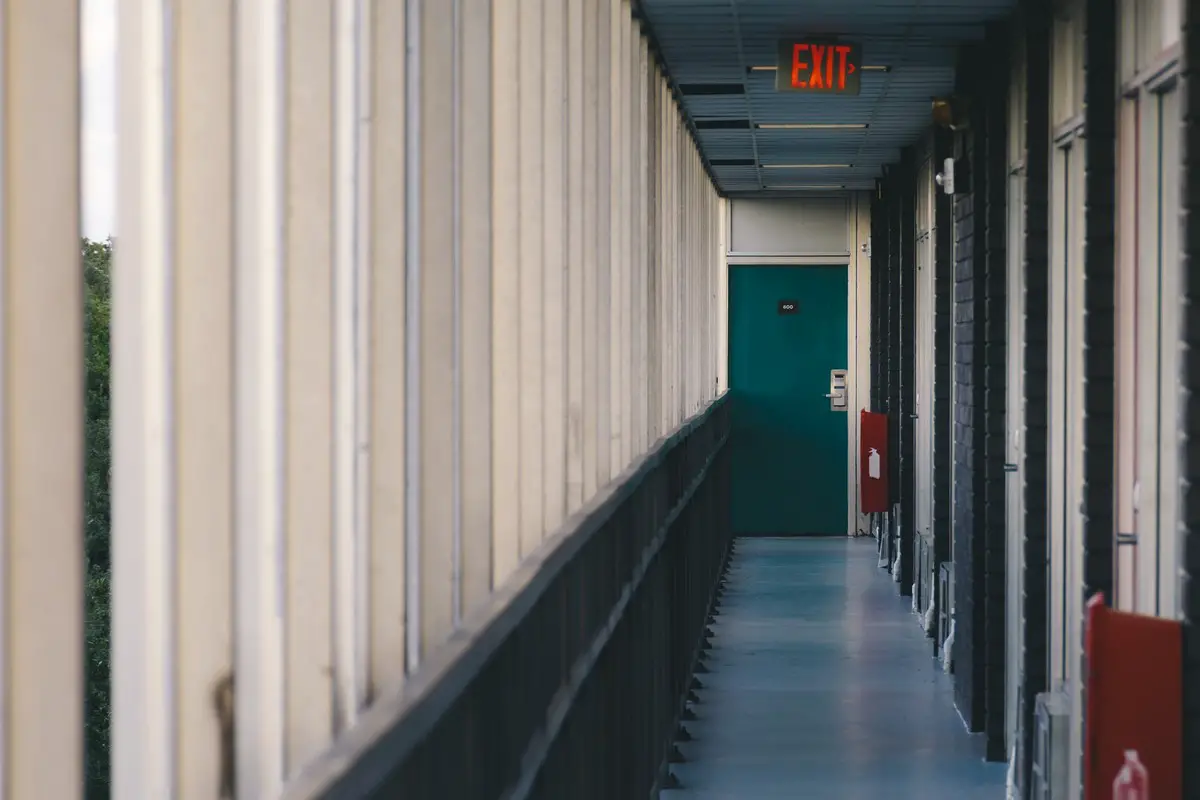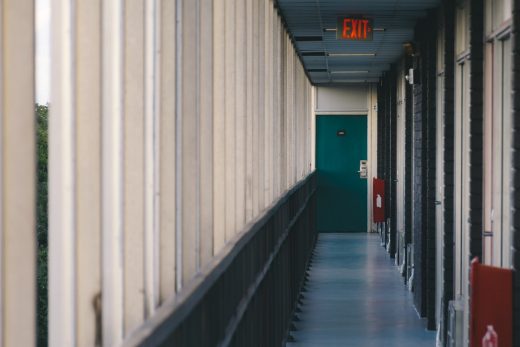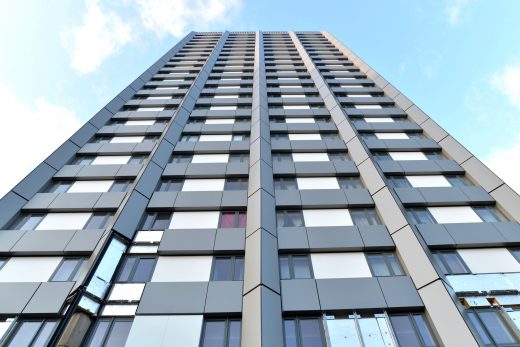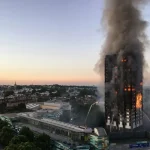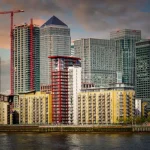Complete Doorsets UK, British Fire Compartmentation, Building Safety News
Complete Doorsets in Fire Compartmentation
Building Regulations in England, UK: Safety Issues Article
4 Dec 2017
Complete Doorsets in Fire Compartmentation Safety
Call for Complete Fire Doorsets Enforcement
dhf calls for UK Government to enforce the use of complete fire doorsets in the wake of Grenfell
Following the Grenfell Tower tragedy, dhf (Door & Hardware Federation) is stressing the vital importance of compartmentation and the terrible risks of getting it wrong. In a bid to prevent the spread of fires in multi-occupancy buildings such as tower blocks and office buildings, the Tamworth-based trade association is calling for a change in Building Regulations, and for the UK government to enforce the use of complete doorsets in fire compartmentation.
Fire compartmentation is the term used for the sub-division of a building into manageable areas of risk, to prevent the spread of fire and smoke, and provide adequate means of escape. This involves the use of fire doors on individual flat entrance doors as well as those used in escape corridors and stairways. Fire doors are one of the most important and effective elements of a building’s passive fire protection, with more than three million being installed in the UK each year. Correctly manufactured, installed and maintained, they can save lives by protecting the route of evacuation and provide emergency services with safe access to the building.
However, if fire doors are not compliant, the compartmentation of the building in the event of a fire is compromised and can result in serious consequences. That is why dhf is calling for complete doorsets to be used that are manufactured and certified by a 3rd party accreditation scheme, installed by a 3rd party accredited installer and maintained by a 3rd party accredited company. And the organisation is urging the UK government to adopt and enforce a mandatory requirement for all fire doors to be complete doorsets.
dhf’s CEO, Bob Perry, explains:
“There are many crucial components of fire doors that distinguish them from conventional doors, ranging from specialised smoke seals around the frame to fire-resistant glazing, but if just one of these components fails due to poor maintenance or damage, the effectiveness of the door can be severely reduced. Problems also arise in ensuring the various components of a fire-resisting door assembly are compatible with each other and that they are correctly assembled.
The benefit of using complete doorsets is that they are manufactured and supplied as a complete unit with the frame, the leaf and all the associated hardware having been tested and certified together. This eliminates the risk of non-compatibility between the various components.”
dhf’s recommendations come in the wake of a number of recent tragedies involving fire, particularly the Grenfell disaster which resulted in the loss of 71 lives. Failure to adhere to proper safety regulations can not only result in loss of life, but in legal implications. Earlier this year, Southwark Council was fined £570,000 following a fire at a 14-storey block of flats in South London in 2009 where six people died, including three children.
Following the tragedy, inspectors visiting the premises discovered several structural and safety flaws, including breaches of fire-resistant structures between each maisonette staircase and the common internal doors, a lack of compartmentation in the false ceiling structures of common corridors, and a failure to provide fitted intumescent strips (which swell when heated) and smoke seals on fire doors.
“Fire doors are an integral part of the fire strategy for any building, designed to protect the occupants by maintaining compartmentation, essential to those who require speedy evacuation in the event of a fire,” continues Bob. “Properly installed and maintained, a fire door will hold back fire and smoke from 30 minutes to more than four hours. As demonstrated in these tragic cases, these extra minutes can be lifesaving.”
Nor is this a new problem. In 2013, BRE undertook an investigation into fire/smoke doors recently installed in eleven residential tower blocks owned by Stoke on Trent City Council. 66 doors (a random sample of 10% of the total) were subjected to very detailed examination, which included removal of architraves, hinges, locks and other components. This revealed that not one of the sampled doors had been adequately installed, to the extent that they would, in all probability, have failed to perform in a fire.
“Fire doors can be subject to much wear and tear during their lifetime,” concludes Bob. “For this reason, it is essential that they are properly and regularly inspected and maintained by qualified professionals, with any necessary repairs carried out immediately. We would also urge landlords and large housing providers such as local authorities and housing associations to be fully aware of their responsibilities: that their premises meet all fire safety requirements, are professionally maintained to provide protection in the event of a fire, and most importantly, keep their residents safe.”
Background
dhf represents all the key players in the following sectors: locks and building hardware, doorsets, industrial doors and shutters, domestic garage doors and automated gates.
With the ultimate aim of maintaining and raising quality standards throughout the industry, all dhf members must meet minimum standards of competence and customer service. They all operate within a Code of Conduct governing standards of workmanship, quality assurance, training, safety, business integrity and CE marking compliance.
dhf (Door & Hardware Federation)
01827 52337
www.dhfonline.org.uk
Information sent to e-architect by dhf
UK Cladding Safety Tests
Combustible Cladding Building Safety
Grenfell Tower fire damage – flat interior:
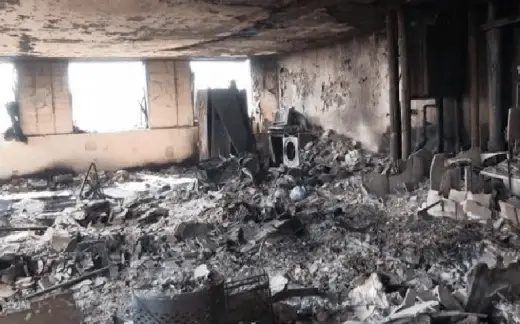
photograph : Metropolitan Police
UK Cladding Exposed
Chalcots Estate Tower Cladding
Byron House student accommodation Reynobond ACM PE panels
Grenfell Tower cladding exposed:
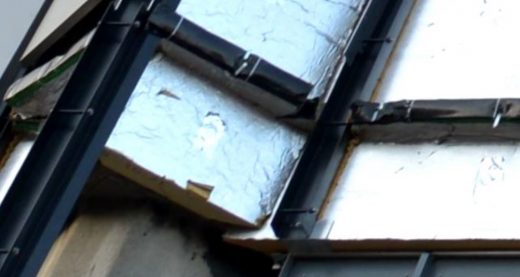
Location: England, UK
London Building Designs
Contemporary London Architectural Designs
London Architecture Links – chronological list
London Architecture Tours – bespoke UK capital city walks by e-architect
257 City Road, Islington, north east London
Design: UNStudio
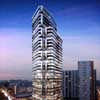
image by dbox branding & creative
257 City Road Tower – 12 Mar 2012
London Skyscraper Buildings – alphabetical list
Comments / photos for the UK Complete Doorsets in Fire Compartmentation – page welcome
London, England

