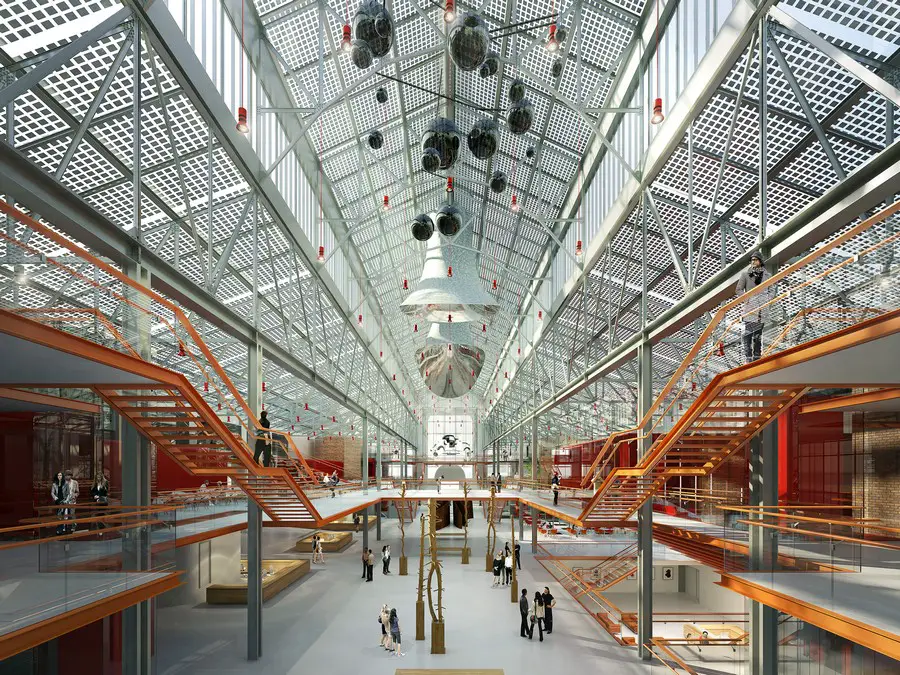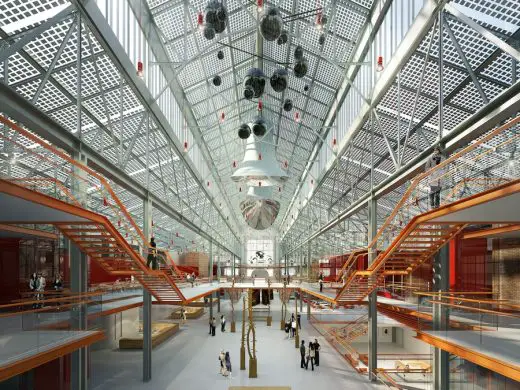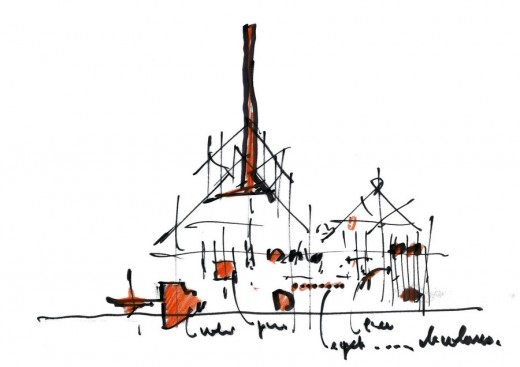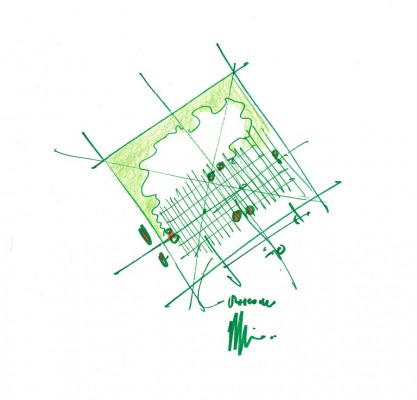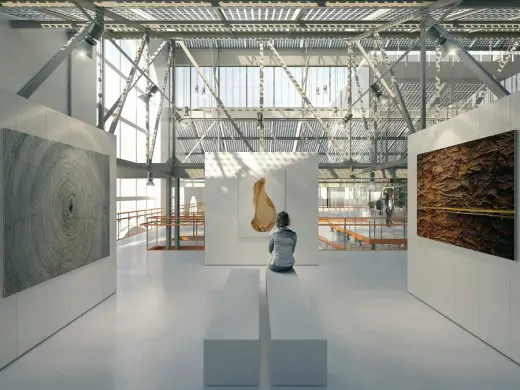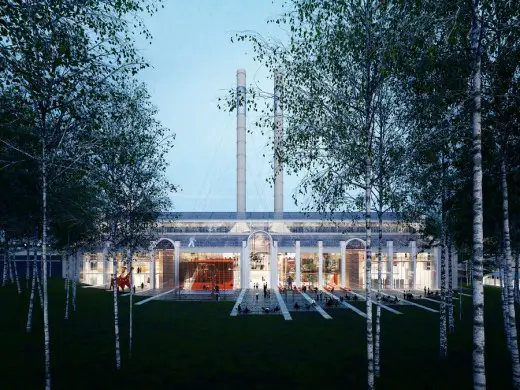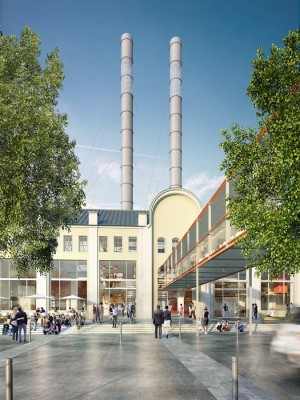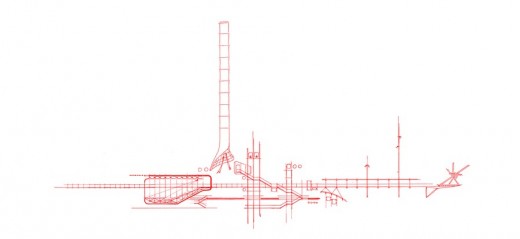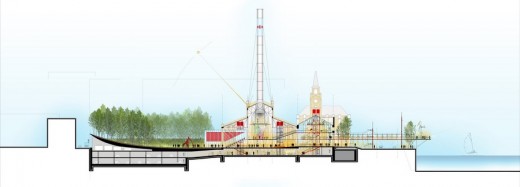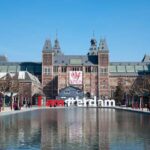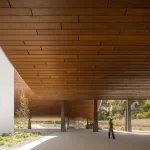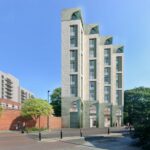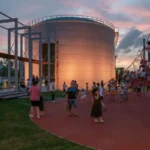V-A-C Contemporary Arts and Culture Centre, RPBW Moscow Development, Russian Building, Architecture, Architect
V-A-C Contemporary Arts and Culture Centre
Russian Building Development design by Renzo Piano Building Workshop (RPBW) Architects
16 Oct 2015
V-A-C Contemporary Arts and Culture Centre in Moscow
Design: Renzo Piano Building Workshop
Location: Moscow, Russia
Renzo Piano Building Workshop to redesign 2 hectares of the city, converting a historic power station, situated on the banks of the Moskva river, into a new venue for contemporary arts and culture
V-A-C Foundation is delighted to announce plans to develop a new site for contemporary arts and culture in Moscow. The main building to be revived and redesigned is the GES2 power station, situated in the popular Red October district of the city.
Built between 1904 and 1907, the GES2 power station, once a supplier of energy to the city, will now be re-imagined to supply energy of a different kind; that of ideas and creativity.
GES2 will become an exciting cultural destination, offering new opportunities for artists and audiences on a local, national and international level and the first major venue in the city of Moscow for V-A-C.
The Renzo Piano Building Workshop (RPBW) have been commissioned to design the new GES2 and surrounding area, with plans to recuperate the original structure of the power station and to insert a fluid and visible, web-like building-scale device into it. The entire site will be reconfigured into a legible and well-defined square of 150 by 150 meters, framing a birch “Forest”, the main building and a “Piazza” area in front of the Southeast entrance façade. The site will be organised into three main poles: The Welcoming pole, the Exhibitions pole and the Education pole.
The Welcoming pole will be an extensive free access area, featuring an outdoor sculptural garden with a forest of birch trees and an outdoor/indoor piazza, where visitors will be able to enjoy the surroundings and engage with art. The area will include a library, bookshop, amenities such as a café, restaurant as well as an auditorium and permanent and temporary art installations, with its own specific programme of exhibitions and events happening all year round.
The main galleries situated in the Exhibitions pole will be of varied and flexible dimensions, adaptable to accommodate multiple media forms and installation designs, presenting small and large scale exhibitions of both a challenging and experimental nature, as part of V-A-C’s main annual exhibitions programme. This area will also include a 100 metres long and 23 metres high Central Nave.
The Education pole will permanently house V-A-C’s annual Curatorial Summer School and will introduce new courses and workshops about contemporary art for children and adults. As well as classrooms, an artist residency block with project rooms will also be located in the area.
To make the experience as friendly as possible, RPBW aims to develop the entire space in a clear and legible way so that the visitor can be guided purely by his or her own intuition, without the need for a map or plan. The new GES2 structure will be surrounded by a natural amphitheatre created by a new topography raised on three sides of the site, to be used as a seating area for film screenings and events, especially during summer when the garden will become an open-air cinema.
An important part of the project is to make the space as environmentally friendly as possible, and the existing chimneys will not only remain part of the city’s skyline, they will become indispensable sustainable devices for the site’s natural ventilation and reduced energy consumption. The overall sustainable strategy includes the use of solar cells and geothermal sources.
Antonio Belvedere, Partner-Director of the RPBW, will be in charge of the project.
V-A-C aims to launch the new GES2 site at the end of 2018/beginning 2019.
V-A-C FOUNDATION is dedicated to the international presentation, production and development of Russian contemporary Art – across a multitude of forms and within the framework of an invigorated and informed exhibition, education and publishing programme. Particularly important to the new generation of artists in Russia, V-A-C’s focus is on practically supporting and expanding the platform for home-grown talent, giving artists the opportunity to experience, engage with and interrogate international cultural practices whilst developing an authentic and autonomous artistic language.
It is deservedly considered as one of the key proponents in opening out contemporary Russian culture to the wider world, and practically supporting and developing emergent artists through finding new international platforms for exhibition and opportunities for commissions as well as ways of encouraging cross-cultural exchange – especially important in the current climate.
www.v-a-c.ru
THE RENZO PIANO BUILDING WORKSHOP (RPBW) is an international architectural practice with offices in Paris, Genoa and New York City. The Workshop is led by 11 partners, including founder and Pritzker Prize laureate, architect Renzo Piano.
The company permanently employs nearly 130 people.
Since its formation in 1981, RPBW has successfully undertaken and completed over 120 projects across Europe, North America, Australasia and East Asia. Among its best known works are: the Menil Collection in Houston; the Kansai International Airport Terminal Building in Osaka; the Kanak Cultural Centre in New Caledonia; the Beyeler Foundation in Basel; the Rome Auditorium; the New York Times Building in New York; Potsdamer Platz in Berlin; and more recently, the Shard in London and the new Whitney Museum in New York.
The quality of RPBW’s work has been recognised by over 70 design awards, including major awards from the American Institute of Architects (AIA) and the Royal Institute of British Architects (RIBA).
www.rpbw.com
THE RED OCTOBER DISTRICT is the area where the iconic red-brick Krasny Oktyabr (Red October) chocolate factory once stood, which has now been transformed into Moscow’s first pedestrian area and hip container for restaurants, café’s, shops, galleries and start-ups, with the renowned Strelka Institute and the historic Udarnik Theatre also in the neighbourhood.
V-A-C Contemporary Arts and Culture Centre in Moscow images / information from Renzo Piano
Location: Moscow, Russia
Moscow Architecture Developments
Contemporary Moscow Buildings
Moscow Building Developments – chronological list
Russian Architectural Tours by e-architect
Garage Screen Summer Movie Theater, Gorky Park
Competition winner: the SYNDICATE architecture bureau
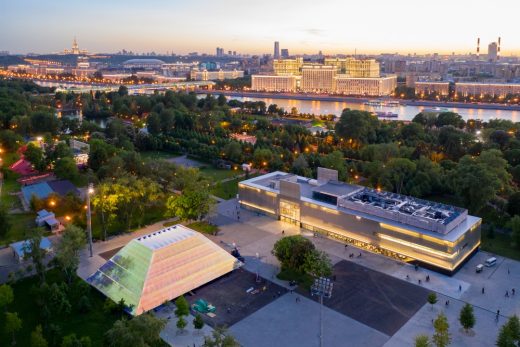
photo © Iwan Baan
Garage Screen Summer Movie Theater
Comments / photos for the V-A-C Contemporary Arts and Culture Centre in Moscow page welcome
Website: Renzo Piano Building Workshop

