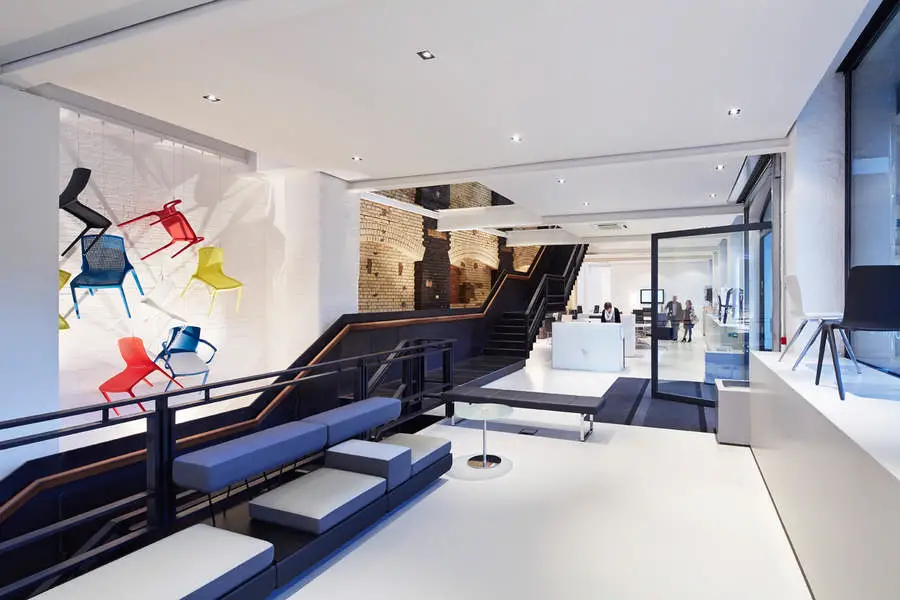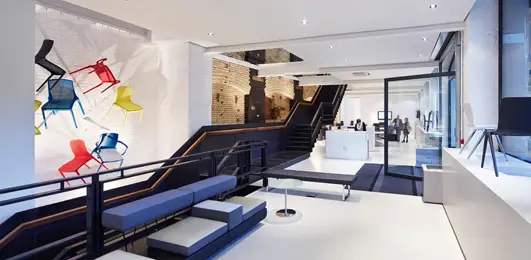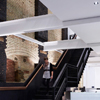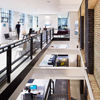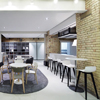Brunner Showroom Clerkenwell, Rosebery Avenue Warehouse Building, Exmouth Market London
Brunner Clerkenwell : London Showroom
Rosebery Avenue Warehouse design by McDowell+Benedetti Architects, England, UK
19 Nov 2013
Brunner Showroom Clerkenwell
Design: McDowell+Benedetti
Location: Rosebery Avenue, Clerkenwell, north east London, England
Luxury furniture showroom breathes new life into historic Clerkenwell warehouse
International high-end furniture company Brunner has opened its new London headquarters to the public. Designed by McDowell+Benedetti, the showroom and offices occupy a large 3-storey Victorian warehouse space on Rosebery Avenue, near Exmouth Market in Clerkenwell.
The new home for Brunner UK enables the company to expand its London base from its former cramped premises near Old Street, into a light and spacious gallery showroom in the heart of London’s design quarter. Set in an unusually long and narrow industrial warehouse building on Rosebery Avenue (built c.1890), the new showroom is part of Brunner’s longterm plan to expand its UK operations and dramatically increase the business’ public face.
The new showroom has a 40m street frontage, where Brunner’s former London showroom had no street frontage at all from which to advertise the company’s luxurious office and contract furniture products.
McDowell+Benedetti’s response to Brunner’s brief was to strip back the building’s interior to reveal original key features of the building’s industrial heritage, including steel beams and sandblasted brickwork. A calm palette of materials and colours was then introduced, including a monolithic pale grey resin to all three floors, forming a theatrical and unified backdrop for the furniture displays. In addition, simple but dramatic interventions make the space truly unique to Brunner.
Voids were opened up and a powerful linear floating staircase added to connect the three floors. The black waxed steel staircase forms a strong dark ribbon threading through the existing structure, unifying the space. Also complementing the building’s vast scale, a new oversized pivot door makes a striking entrance to the showroom.
The 2.7m wide door has been finely engineered to require only the lightest touch to open. New full-size shop front windows show off Brunner’s furniture to full effect, while hanging chairs are displayed in the double height voids, highlighted with atmospheric lighting, which casts dramatic shadows of the furniture. The new double-glazed, thermally broken windows and door contribute to the overall environmental upgrade of the space.
McDowell+Benedetti has been involved in the development of this historic warehouse site for over 16 years. The architecture firm was based in the space for 12 years, during which time it worked on various phases of the building’s development for its owners and other tenants. Prior to being appointed to design the Brunner showroom on the lower floors, McDowell+Benedetti secured planning consent in 2009 for the building’s owners to add a McDowell+Benedetti roof extension, creating four residential duplex apartments, which are currently under construction.
David Shirley, Brunner UK Ltd, said:
“Today we occupy a spectacular new showroom of which we are very proud. In my view it is one of the very best of its type, not just in the UK but in Europe…thanks to McDowell&Benedetti, their professional team and a very dedicated contractor.”
Design Specification Details
Staircase
• Black waxed steel
• Steel plate balustrade with cantilevered steel plate risers and treads with titanium
edging and black rubber inserts.
• Exposed welds – a reminder of the industrial nature of the building
• Black walnut turned handrail – ergonomic and softer natural material to touch, contrasting the industrial nature of the steel
• Supplied and built on site by Working Metals
Door and windows
• 2.7m wide steel framed pivot door – making very open, dramatic entrance
• Steel-framed windows – opening up the shopfront for display
• Door supplied by Italian firm Secco
• Windows by Working Metals
Flooring
• Continuous poured pale grey resin floor
• Supplied by Surtech
Architects: McDowell+Benedetti (Project Architect: Nicky Mylius)
Contractor: Image Interiors Solutions
Structural Engineer: Conisbee
Lighting Consultant: Cirrus Lighting
Photos: © Paul Riddle
Brunner UK Ltd
Brunner ranks among the leading manufacturers of contract furniture in Europe. Our tables and chairs can be found nearly everywhere – at the airport, in the office, in a cafeteria, in a concert, at a congress or even in a hospital. With award-winning solutions, a practically inexhaustible variety of models and designs, materials, colours, fabrics and at least the same amount of creativity and experience, we make sure that your individual wishes turn into a fascinating part of reality. By producing furniture that will keep you happy in the long run, because it fulfils the highest demands on longevity, functionality and aesthetics on a top quality level.
Brunner Showroom Clerkenwell, London images / information from McDowell+Benedetti
Location: Rosebery Avenue, Clerkenwell, London, England, UK
London Buildings
Contemporary London Architecture Designs
London Architecture Designs – chronological list
London Architecture Tours by e-architect
Clerkenwell apart’hotel
Design: Buckley Gray Yeoman
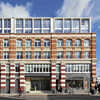
photo © Hufton+Crow
Clerkenwell Hotel Building
Clerkenwell Streetscape Design
Laban Centre, southeast London
Herzog & de Meuron

photo : Tim Crocker
The Shard
Design: Renzo Piano Building Workshop (RPBW)
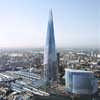
image from architect studio
Tate Modern Extension
Herzog & de Meuron Architects
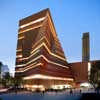
image © Hayes Davidson and Herzog & de Meuron
Comments / photos for the Brunner Showroom Clerkenwell – Rosebery Avenue Warehouse Building London page welcome
Website: n/a

